Bathroom Design Ideas with Green Cabinets and a One-piece Toilet
Refine by:
Budget
Sort by:Popular Today
1 - 20 of 1,032 photos
Item 1 of 3

Modern scandinavian inspired powder room. Features, encaustic patterned floor tiles, white tiles and chrome taps.
Inspiration for a mid-sized beach style bathroom in Brisbane with flat-panel cabinets, green cabinets, a one-piece toilet, white tile, porcelain tile, white walls, porcelain floors, engineered quartz benchtops, grey floor, an open shower, white benchtops, a single vanity and a floating vanity.
Inspiration for a mid-sized beach style bathroom in Brisbane with flat-panel cabinets, green cabinets, a one-piece toilet, white tile, porcelain tile, white walls, porcelain floors, engineered quartz benchtops, grey floor, an open shower, white benchtops, a single vanity and a floating vanity.

Design ideas for a small transitional 3/4 bathroom in Birmingham with flat-panel cabinets, green cabinets, a one-piece toilet, white tile, cement tile, white walls, porcelain floors, an undermount sink, solid surface benchtops, black floor, an open shower, white benchtops, a niche, a single vanity and a freestanding vanity.
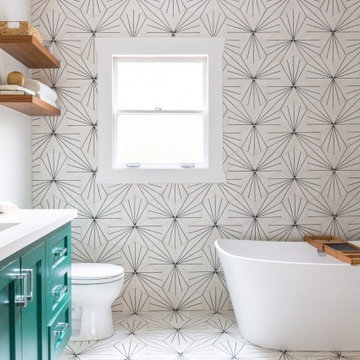
This classic Tudor home in Oakland was given a modern makeover with an interplay of soft and vibrant color, bold patterns, and sleek furniture. The classic woodwork and built-ins of the original house were maintained to add a gorgeous contrast to the modern decor.
Designed by Oakland interior design studio Joy Street Design. Serving Alameda, Berkeley, Orinda, Walnut Creek, Piedmont, and San Francisco.
For more about Joy Street Design, click here: https://www.joystreetdesign.com/
To learn more about this project, click here:
https://www.joystreetdesign.com/portfolio/oakland-tudor-home-renovation

Photo of a mid-sized beach style master bathroom in Auckland with flat-panel cabinets, green cabinets, a freestanding tub, a curbless shower, a one-piece toilet, white tile, porcelain tile, white walls, porcelain floors, a vessel sink, solid surface benchtops, grey floor, an open shower, white benchtops, a niche, a single vanity and a floating vanity.

Here we have our shower body in satin nickel finish and it adds warmth to the wall tile. The niche is generous depth and has been beutifully applied by mitred stone edges on all sides. The glass shower is custom and width half to make the shower feel open. Fluted detailing on the green vanity adds style and handsome pop of color. The mirror is smart and adds functional lighting while also showing the tall cabinet behind and the csntrols for radiant floors.

Large transitional master bathroom in Other with furniture-like cabinets, green cabinets, a freestanding tub, an alcove shower, a one-piece toilet, white tile, ceramic tile, green walls, porcelain floors, an undermount sink, marble benchtops, multi-coloured floor, an open shower, white benchtops, a double vanity and a freestanding vanity.

Inspiration for a large traditional master bathroom in Indianapolis with raised-panel cabinets, green cabinets, a freestanding tub, a double shower, a one-piece toilet, white tile, marble, grey walls, medium hardwood floors, an undermount sink, marble benchtops, brown floor, a hinged shower door, white benchtops, a shower seat, a double vanity and a built-in vanity.
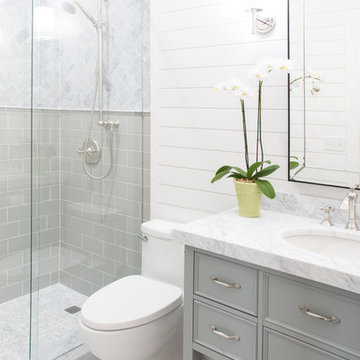
sophie epton photography
Inspiration for a mid-sized arts and crafts 3/4 bathroom in Austin with beaded inset cabinets, green cabinets, a one-piece toilet, gray tile, marble, white walls, mosaic tile floors, an undermount sink, marble benchtops, grey floor and a sliding shower screen.
Inspiration for a mid-sized arts and crafts 3/4 bathroom in Austin with beaded inset cabinets, green cabinets, a one-piece toilet, gray tile, marble, white walls, mosaic tile floors, an undermount sink, marble benchtops, grey floor and a sliding shower screen.
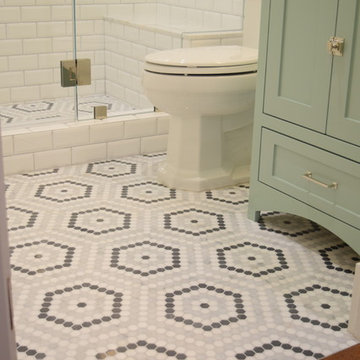
Brittney Krasts
Design ideas for an arts and crafts bathroom in San Diego with shaker cabinets, green cabinets, an alcove shower, a one-piece toilet, white tile, ceramic tile, grey walls, mosaic tile floors, an undermount sink, engineered quartz benchtops, grey floor and a hinged shower door.
Design ideas for an arts and crafts bathroom in San Diego with shaker cabinets, green cabinets, an alcove shower, a one-piece toilet, white tile, ceramic tile, grey walls, mosaic tile floors, an undermount sink, engineered quartz benchtops, grey floor and a hinged shower door.
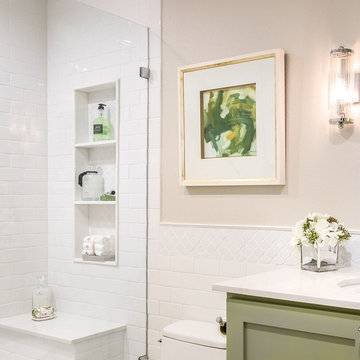
Connie Anderson Photography
Mid-sized traditional 3/4 bathroom in Houston with shaker cabinets, green cabinets, an open shower, a one-piece toilet, beige tile, ceramic tile, beige walls, porcelain floors, an undermount sink, engineered quartz benchtops, beige floor and a hinged shower door.
Mid-sized traditional 3/4 bathroom in Houston with shaker cabinets, green cabinets, an open shower, a one-piece toilet, beige tile, ceramic tile, beige walls, porcelain floors, an undermount sink, engineered quartz benchtops, beige floor and a hinged shower door.
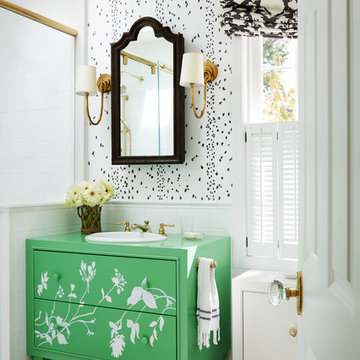
Design ideas for a country bathroom in DC Metro with a one-piece toilet, ceramic floors, an open shower, green cabinets, an alcove shower, white tile, subway tile, white walls, a drop-in sink, multi-coloured floor and flat-panel cabinets.
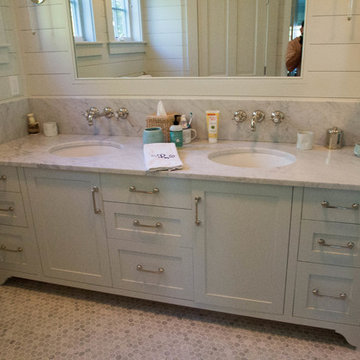
This is an example of a large traditional master bathroom in Other with an alcove shower, a one-piece toilet, white walls, mosaic tile floors, an undermount sink, shaker cabinets, green cabinets and marble benchtops.
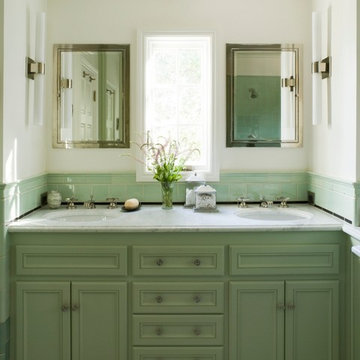
Features sconces from Waterworks.
Photo: David Duncan Livingston
Design ideas for a mid-sized mediterranean master bathroom in San Francisco with an undermount sink, beaded inset cabinets, green cabinets, marble benchtops, a drop-in tub, an alcove shower, a one-piece toilet, white tile, mosaic tile, white walls and mosaic tile floors.
Design ideas for a mid-sized mediterranean master bathroom in San Francisco with an undermount sink, beaded inset cabinets, green cabinets, marble benchtops, a drop-in tub, an alcove shower, a one-piece toilet, white tile, mosaic tile, white walls and mosaic tile floors.
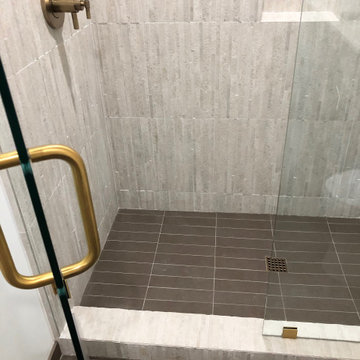
Modern guest bathroom with wavy patterned tile and a curbless shower.
Design ideas for a mid-sized contemporary 3/4 bathroom in Santa Barbara with shaker cabinets, green cabinets, an alcove shower, a one-piece toilet, brown tile, white walls, porcelain floors, an undermount sink, engineered quartz benchtops, beige floor, a hinged shower door, white benchtops, a single vanity and a built-in vanity.
Design ideas for a mid-sized contemporary 3/4 bathroom in Santa Barbara with shaker cabinets, green cabinets, an alcove shower, a one-piece toilet, brown tile, white walls, porcelain floors, an undermount sink, engineered quartz benchtops, beige floor, a hinged shower door, white benchtops, a single vanity and a built-in vanity.

Photo of a small contemporary bathroom in Columbus with recessed-panel cabinets, green cabinets, an alcove shower, a one-piece toilet, white tile, ceramic tile, white walls, vinyl floors, an undermount sink, engineered quartz benchtops, grey floor, a hinged shower door, white benchtops, a single vanity and a built-in vanity.
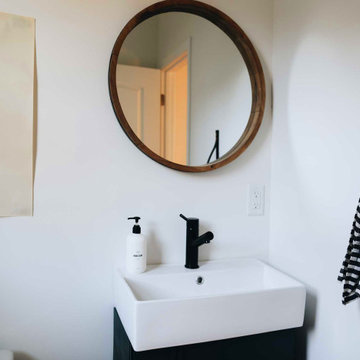
I always reach for neutral tones when designing our house flips. This allows the overall look of the space to feel less personal and more appealing to potential buyers. For this bathroom, I focused on neutral tones with a pinch of rich moss green you see on the cabinetry.

Inspiration for a mid-sized transitional 3/4 bathroom in Sacramento with shaker cabinets, green cabinets, a one-piece toilet, ceramic floors, an undermount sink, engineered quartz benchtops, black floor, white benchtops, a single vanity, a floating vanity and white walls.

The kids bathroom has a custom teal double vanity and black matte faucets. Above the vanity are black penny tiles that coordinate with the black and white patterned accent wall in the shower. The flooring is a soft cream and gray porcelain tile and the countertops are white quartz.
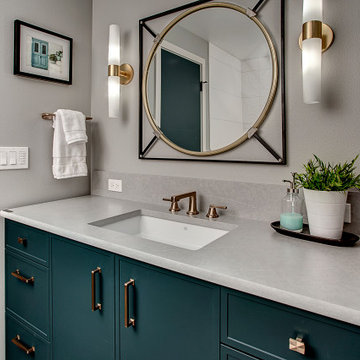
This is an example of a mid-sized transitional bathroom in Seattle with recessed-panel cabinets, green cabinets, a shower/bathtub combo, a one-piece toilet, white tile, grey walls, ceramic floors, an undermount sink, engineered quartz benchtops, black floor and grey benchtops.
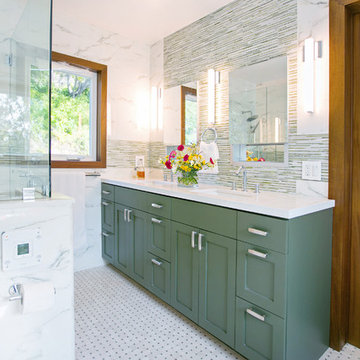
The challenge of this project was to fulfill the clients' desire for a unique and modern second story addition that would blend harmoniously with the original 1930s bungalow. On the exterior, the addition appropriates the traditional materials of the existing home, while using contemporary proportions and lines to speak to a modern sensibility. Staggered massing and terraced roofs add to the visual interest and a harmonious balance in the design. On the interior, rich natural materials like oak and mahogany add warmth to the clean lines of the design. The design carefully frames stunning views of the reservoir and surrounding hills. In each room, multi-directional natural light, views and cross-ventilation increase the comfort and expansiveness of the spaces
Photography by: Studio Ceja
Bathroom Design Ideas with Green Cabinets and a One-piece Toilet
1