Bathroom Design Ideas with Medium Wood Cabinets and a One-piece Toilet
Refine by:
Budget
Sort by:Popular Today
1 - 20 of 19,873 photos
Item 1 of 3

Small contemporary master bathroom in Melbourne with beaded inset cabinets, medium wood cabinets, an open shower, a one-piece toilet, white tile, porcelain tile, white walls, porcelain floors, a vessel sink, solid surface benchtops, white floor, an open shower, white benchtops, a single vanity and a floating vanity.

Design ideas for a mid-sized midcentury master bathroom in Sydney with medium wood cabinets, a one-piece toilet, porcelain tile, terrazzo floors, engineered quartz benchtops, an open shower, white benchtops, a shower seat, a double vanity, a floating vanity, flat-panel cabinets, a curbless shower, brown tile, a vessel sink and brown floor.

Design ideas for a contemporary bathroom in Adelaide with medium wood cabinets, a freestanding tub, a one-piece toilet, gray tile, ceramic tile, white walls, ceramic floors, a vessel sink, engineered quartz benchtops, grey floor, white benchtops, a single vanity and a floating vanity.

Mid-sized beach style master bathroom in Central Coast with medium wood cabinets, a freestanding tub, a corner shower, a one-piece toilet, pink tile, white walls, a vessel sink, grey floor, a hinged shower door, white benchtops, a niche, a double vanity, a floating vanity and flat-panel cabinets.

Brunswick Parlour transforms a Victorian cottage into a hard-working, personalised home for a family of four.
Our clients loved the character of their Brunswick terrace home, but not its inefficient floor plan and poor year-round thermal control. They didn't need more space, they just needed their space to work harder.
The front bedrooms remain largely untouched, retaining their Victorian features and only introducing new cabinetry. Meanwhile, the main bedroom’s previously pokey en suite and wardrobe have been expanded, adorned with custom cabinetry and illuminated via a generous skylight.
At the rear of the house, we reimagined the floor plan to establish shared spaces suited to the family’s lifestyle. Flanked by the dining and living rooms, the kitchen has been reoriented into a more efficient layout and features custom cabinetry that uses every available inch. In the dining room, the Swiss Army Knife of utility cabinets unfolds to reveal a laundry, more custom cabinetry, and a craft station with a retractable desk. Beautiful materiality throughout infuses the home with warmth and personality, featuring Blackbutt timber flooring and cabinetry, and selective pops of green and pink tones.
The house now works hard in a thermal sense too. Insulation and glazing were updated to best practice standard, and we’ve introduced several temperature control tools. Hydronic heating installed throughout the house is complemented by an evaporative cooling system and operable skylight.
The result is a lush, tactile home that increases the effectiveness of every existing inch to enhance daily life for our clients, proving that good design doesn’t need to add space to add value.

Custom Master Bathroom
Photo of a mid-sized contemporary master bathroom in Los Angeles with flat-panel cabinets, medium wood cabinets, a freestanding tub, a curbless shower, a one-piece toilet, gray tile, marble, white walls, slate floors, an undermount sink, marble benchtops, grey floor, a hinged shower door, grey benchtops, a niche, a double vanity and a floating vanity.
Photo of a mid-sized contemporary master bathroom in Los Angeles with flat-panel cabinets, medium wood cabinets, a freestanding tub, a curbless shower, a one-piece toilet, gray tile, marble, white walls, slate floors, an undermount sink, marble benchtops, grey floor, a hinged shower door, grey benchtops, a niche, a double vanity and a floating vanity.

Inspiration for a contemporary 3/4 bathroom in Houston with flat-panel cabinets, medium wood cabinets, a floating vanity, an alcove shower, a one-piece toilet, black tile, an integrated sink, grey floor, a hinged shower door, grey benchtops and a single vanity.

This is the kids bathroom and I wanted it to be playful. Adding geometry and pattern in the floor makes a bold fun statement. I used enhances subway tile with beautiful matte texture in two colors. I tiled the tub alcove dark blue with a full length niche for all the bath toys that accumulate. In the rest of the bathroom, I used white tiles. The custom Lacava vanity with a black open niche makes a strong statement here and jumps off against the white tiles.
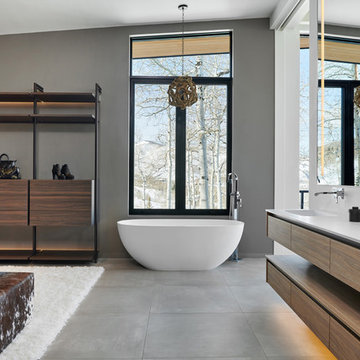
This is an example of a large contemporary master bathroom in Denver with a freestanding tub, porcelain floors, grey floor, flat-panel cabinets, medium wood cabinets, grey walls, white benchtops, a one-piece toilet, gray tile, cement tile, an integrated sink and solid surface benchtops.
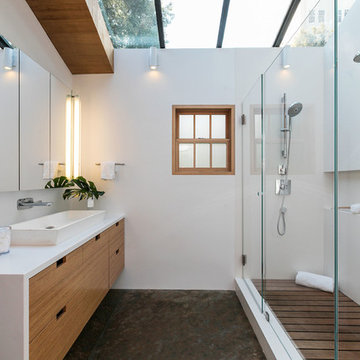
Contemporary master bathroom in San Francisco with flat-panel cabinets, medium wood cabinets, a corner shower, a one-piece toilet, white tile, stone slab, white walls, slate floors, a vessel sink, engineered quartz benchtops, multi-coloured floor, a hinged shower door and white benchtops.
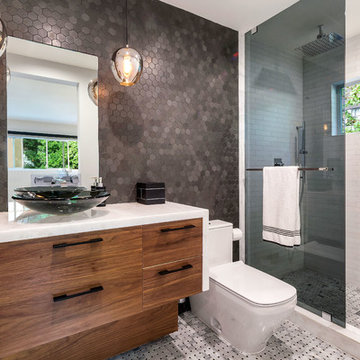
Charming guest bathroom featuring floor to ceiling backsplash with built in custom mirror. A floating vanity with a glass vessel sink and additional floating storage space below.
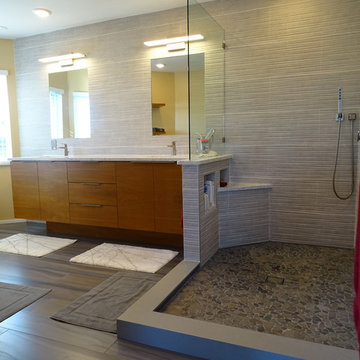
Photo of a mid-sized contemporary master bathroom in Tampa with flat-panel cabinets, medium wood cabinets, an open shower, porcelain tile, porcelain floors, an undermount sink, engineered quartz benchtops, a one-piece toilet, gray tile, white tile and yellow walls.
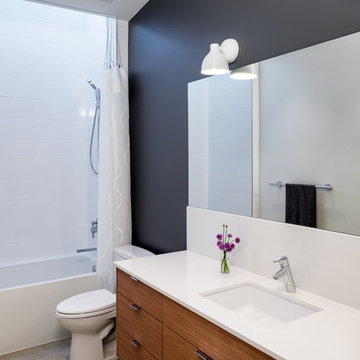
Contractor: Quality Builders, LLC; Photo: Will Austin
Mid-sized modern master bathroom in Seattle with an undermount sink, flat-panel cabinets, medium wood cabinets, engineered quartz benchtops, an alcove tub, a shower/bathtub combo, a one-piece toilet, white tile, ceramic tile, white walls and porcelain floors.
Mid-sized modern master bathroom in Seattle with an undermount sink, flat-panel cabinets, medium wood cabinets, engineered quartz benchtops, an alcove tub, a shower/bathtub combo, a one-piece toilet, white tile, ceramic tile, white walls and porcelain floors.

Penny Round Tile
Photo of a small beach style 3/4 bathroom in Hawaii with flat-panel cabinets, medium wood cabinets, an alcove tub, a shower/bathtub combo, a one-piece toilet, blue tile, ceramic tile, blue walls, porcelain floors, an undermount sink, engineered quartz benchtops, grey floor, a shower curtain, white benchtops, a single vanity and a freestanding vanity.
Photo of a small beach style 3/4 bathroom in Hawaii with flat-panel cabinets, medium wood cabinets, an alcove tub, a shower/bathtub combo, a one-piece toilet, blue tile, ceramic tile, blue walls, porcelain floors, an undermount sink, engineered quartz benchtops, grey floor, a shower curtain, white benchtops, a single vanity and a freestanding vanity.

After raising this roman tub, we fit a mix of neutral patterns into this beautiful space for a tranquil midcentury primary suite designed by Kennedy Cole Interior Design.
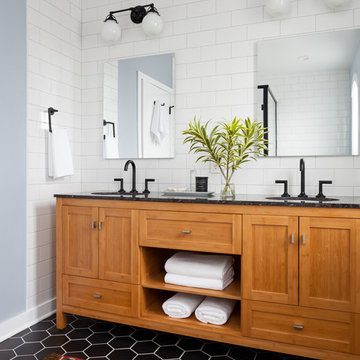
Design ideas for a mid-sized transitional master bathroom in Seattle with shaker cabinets, medium wood cabinets, black and white tile, ceramic tile, grey walls, porcelain floors, an undermount sink, engineered quartz benchtops, a corner shower, a one-piece toilet and black floor.

This is the kids bathroom and I wanted it to be playful. Adding geometry and pattern in the floor makes a bold fun statement. I used enhances subway tile with beautiful matte texture in two colors. I tiled the tub alcove dark blue with a full length niche for all the bath toys that accumulate. In the rest of the bathroom, I used white tiles. The custom Lacava vanity with a black open niche makes a strong statement here and jumps off against the white tiles.
I converted this bathroom from a shower to a tub to make it a kids bathroom. One of my favourite details here is the niche running the full length of the tub for the unlimited toys kids need to bring with them. The black schluter detail makes it more defined and draws the eye in. When they grow up, this bathroom stays cool enough for teenagers and always fun for guests.
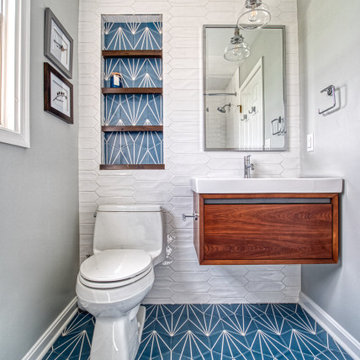
Photo of a mid-sized transitional 3/4 bathroom in Baltimore with flat-panel cabinets, medium wood cabinets, a drop-in tub, a shower/bathtub combo, a one-piece toilet, white tile, ceramic tile, grey walls, ceramic floors, an integrated sink, solid surface benchtops, blue floor, a shower curtain and white benchtops.
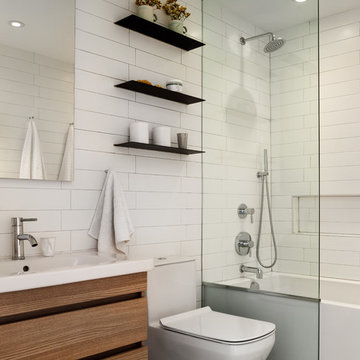
The tub utilizes as fixed shower glass in lieu of a rod and curtain. The bathroom is designed with long subway tiles and a large niche with ample space for bathing needs.
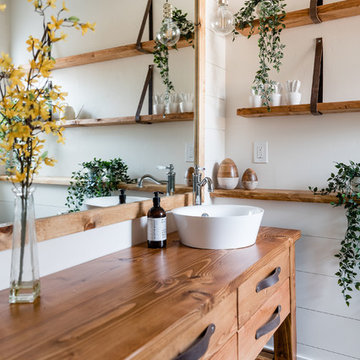
Stephanie Russo Photography
Design ideas for a small country master bathroom in Phoenix with medium wood cabinets, a corner shower, a one-piece toilet, white tile, mirror tile, white walls, mosaic tile floors, a vessel sink, wood benchtops, a hinged shower door and flat-panel cabinets.
Design ideas for a small country master bathroom in Phoenix with medium wood cabinets, a corner shower, a one-piece toilet, white tile, mirror tile, white walls, mosaic tile floors, a vessel sink, wood benchtops, a hinged shower door and flat-panel cabinets.
Bathroom Design Ideas with Medium Wood Cabinets and a One-piece Toilet
1