Bathroom Design Ideas with a One-piece Toilet and Onyx Benchtops
Refine by:
Budget
Sort by:Popular Today
1 - 20 of 641 photos
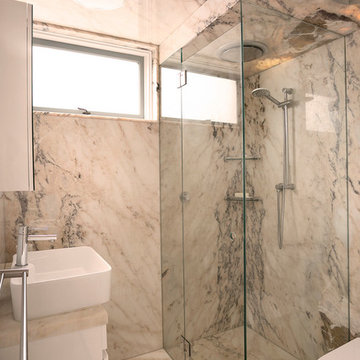
A complete re-fit was performed in the bathroom, re-working the layout to create an efficient use of a small bathroom space.
The design features a stunning light pink onyx marble to the walls, floors & ceiling. Taking advantage of onyx's transparent qualities, hidden lighting was installed above the ceiling slabs, to create a warm glow to the ceiling. This creates an illusion of space, with the added bonus of a relaxing place to end the day.
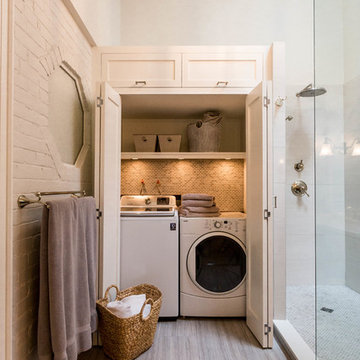
Rob Nelson
Photo of a mid-sized transitional bathroom in Toronto with shaker cabinets, black cabinets, a corner shower, a one-piece toilet, beige tile, porcelain tile, an undermount sink, onyx benchtops, grey floor, grey walls, porcelain floors, an open shower and a laundry.
Photo of a mid-sized transitional bathroom in Toronto with shaker cabinets, black cabinets, a corner shower, a one-piece toilet, beige tile, porcelain tile, an undermount sink, onyx benchtops, grey floor, grey walls, porcelain floors, an open shower and a laundry.
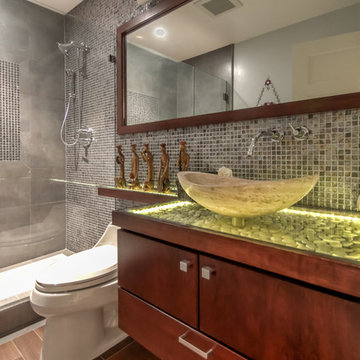
Mid-sized contemporary 3/4 bathroom in San Francisco with a vessel sink, flat-panel cabinets, dark wood cabinets, an alcove shower, gray tile, mosaic tile, a one-piece toilet, medium hardwood floors, onyx benchtops, brown floor, a hinged shower door and yellow benchtops.
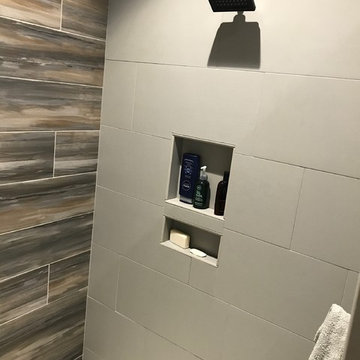
Mid-sized transitional master bathroom in Raleigh with shaker cabinets, grey cabinets, an alcove shower, grey walls, an undermount sink, onyx benchtops, a sliding shower screen, a one-piece toilet, porcelain tile and porcelain floors.
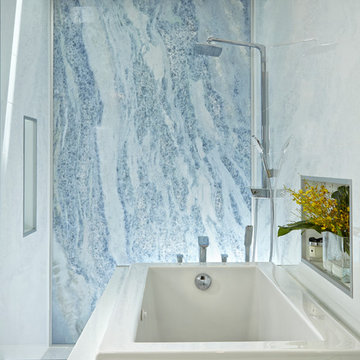
Home and Living Examiner said:
Modern renovation by J Design Group is stunning
J Design Group, an expert in luxury design, completed a new project in Tamarac, Florida, which involved the total interior remodeling of this home. We were so intrigued by the photos and design ideas, we decided to talk to J Design Group CEO, Jennifer Corredor. The concept behind the redesign was inspired by the client’s relocation.
Andrea Campbell: How did you get a feel for the client's aesthetic?
Jennifer Corredor: After a one-on-one with the Client, I could get a real sense of her aesthetics for this home and the type of furnishings she gravitated towards.
The redesign included a total interior remodeling of the client's home. All of this was done with the client's personal style in mind. Certain walls were removed to maximize the openness of the area and bathrooms were also demolished and reconstructed for a new layout. This included removing the old tiles and replacing with white 40” x 40” glass tiles for the main open living area which optimized the space immediately. Bedroom floors were dressed with exotic African Teak to introduce warmth to the space.
We also removed and replaced the outdated kitchen with a modern look and streamlined, state-of-the-art kitchen appliances. To introduce some color for the backsplash and match the client's taste, we introduced a splash of plum-colored glass behind the stove and kept the remaining backsplash with frosted glass. We then removed all the doors throughout the home and replaced with custom-made doors which were a combination of cherry with insert of frosted glass and stainless steel handles.
All interior lights were replaced with LED bulbs and stainless steel trims, including unique pendant and wall sconces that were also added. All bathrooms were totally gutted and remodeled with unique wall finishes, including an entire marble slab utilized in the master bath shower stall.
Once renovation of the home was completed, we proceeded to install beautiful high-end modern furniture for interior and exterior, from lines such as B&B Italia to complete a masterful design. One-of-a-kind and limited edition accessories and vases complimented the look with original art, most of which was custom-made for the home.
To complete the home, state of the art A/V system was introduced. The idea is always to enhance and amplify spaces in a way that is unique to the client and exceeds his/her expectations.
To see complete J Design Group featured article, go to: http://www.examiner.com/article/modern-renovation-by-j-design-group-is-stunning
Living Room,
Dining room,
Master Bedroom,
Master Bathroom,
Powder Bathroom,
Miami Interior Designers,
Miami Interior Designer,
Interior Designers Miami,
Interior Designer Miami,
Modern Interior Designers,
Modern Interior Designer,
Modern interior decorators,
Modern interior decorator,
Miami,
Contemporary Interior Designers,
Contemporary Interior Designer,
Interior design decorators,
Interior design decorator,
Interior Decoration and Design,
Black Interior Designers,
Black Interior Designer,
Interior designer,
Interior designers,
Home interior designers,
Home interior designer,
Daniel Newcomb
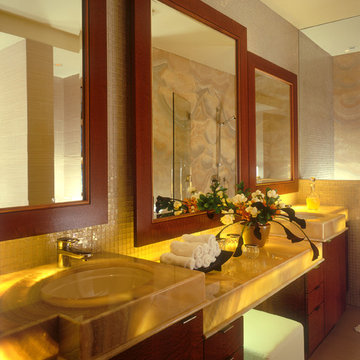
Photo of a mid-sized contemporary master bathroom in San Diego with an undermount sink, flat-panel cabinets, medium wood cabinets, onyx benchtops, an undermount tub, an alcove shower, a one-piece toilet, glass tile, white walls and porcelain floors.
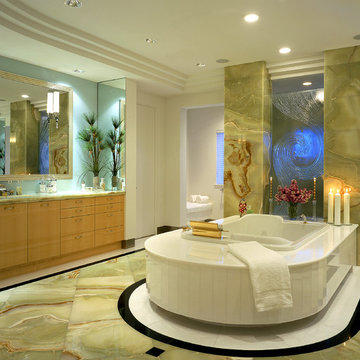
Robert Brantley Photography
Design ideas for a large contemporary master bathroom in Miami with an undermount sink, flat-panel cabinets, light wood cabinets, onyx benchtops, a drop-in tub, a double shower, a one-piece toilet, white walls and marble floors.
Design ideas for a large contemporary master bathroom in Miami with an undermount sink, flat-panel cabinets, light wood cabinets, onyx benchtops, a drop-in tub, a double shower, a one-piece toilet, white walls and marble floors.
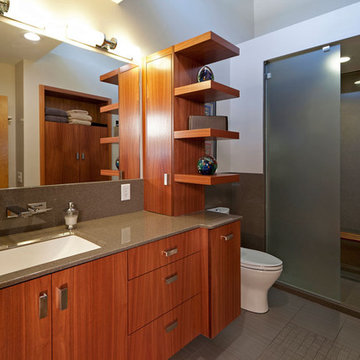
The master bathroom is elongated to accommodate a walk-in shower and a more modern design to fit the vintage of their home.
A St. Louis County mid-century modern ranch home from 1958 had a long hallway to reach 4 bedrooms. With some of the children gone, the owners longed for an enlarged master suite with a larger bathroom.
By using the space of an unused bedroom, the floorplan was rearranged to create a larger master bathroom, a generous walk-in closet and a sitting area within the master bedroom. Rearranging the space also created a vestibule outside their room with shelves for displaying art work.
Photos by Toby Weiss @ Mosby Building Arts
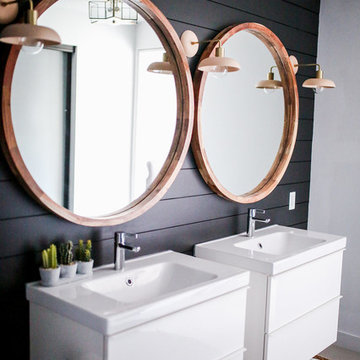
Black Shiplap, Wood Mirrors, Floating Vanity, Textured master bathroom
Photo of a small arts and crafts master bathroom in Phoenix with flat-panel cabinets, white cabinets, a corner shower, a one-piece toilet, black tile, black walls, porcelain floors, a wall-mount sink, onyx benchtops and grey floor.
Photo of a small arts and crafts master bathroom in Phoenix with flat-panel cabinets, white cabinets, a corner shower, a one-piece toilet, black tile, black walls, porcelain floors, a wall-mount sink, onyx benchtops and grey floor.
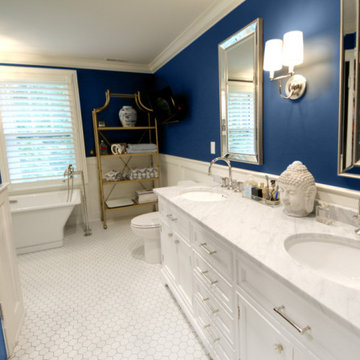
Expansive Master Bath with His & Hers sinks
Mid-sized master bathroom in St Louis with recessed-panel cabinets, white cabinets, a corner shower, a one-piece toilet, blue walls, ceramic floors, a drop-in sink, onyx benchtops, white floor, a hinged shower door, white benchtops and a freestanding tub.
Mid-sized master bathroom in St Louis with recessed-panel cabinets, white cabinets, a corner shower, a one-piece toilet, blue walls, ceramic floors, a drop-in sink, onyx benchtops, white floor, a hinged shower door, white benchtops and a freestanding tub.
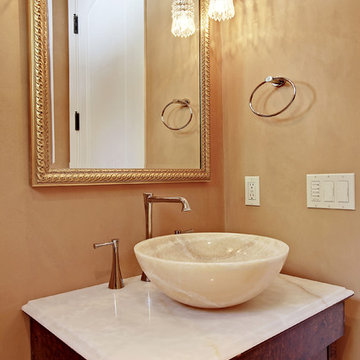
Tucker English Photography
This powder bath sparkles! The walls are a soft Venetian plaster that has a high reflectivity. The sink and counter are both onyx, the cabinet is burled wood.
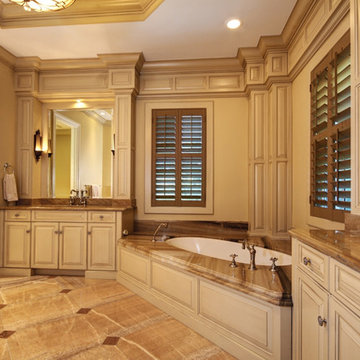
Large traditional master bathroom in Miami with raised-panel cabinets, beige cabinets, a corner tub, a one-piece toilet, beige walls, limestone floors, an undermount sink, onyx benchtops and beige floor.
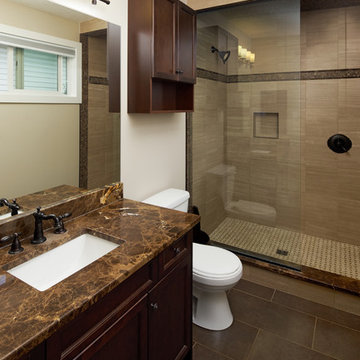
This is an example of a large transitional master bathroom in Calgary with shaker cabinets, brown cabinets, an alcove shower, a one-piece toilet, beige walls, porcelain floors, an undermount sink, onyx benchtops, brown floor, a sliding shower screen and brown benchtops.
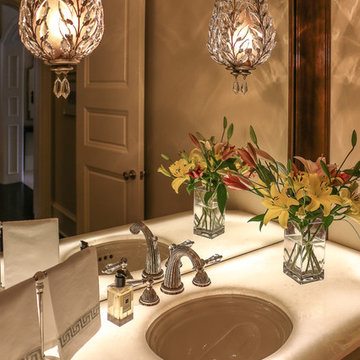
Designed by Melodie Durham of Durham Designs & Consulting, LLC. Photo by Livengood Photographs [www.livengoodphotographs.com/design].
This is an example of an expansive transitional 3/4 bathroom in Charlotte with flat-panel cabinets, beige cabinets, beige walls, dark hardwood floors, an undermount sink, onyx benchtops, a one-piece toilet and brown floor.
This is an example of an expansive transitional 3/4 bathroom in Charlotte with flat-panel cabinets, beige cabinets, beige walls, dark hardwood floors, an undermount sink, onyx benchtops, a one-piece toilet and brown floor.
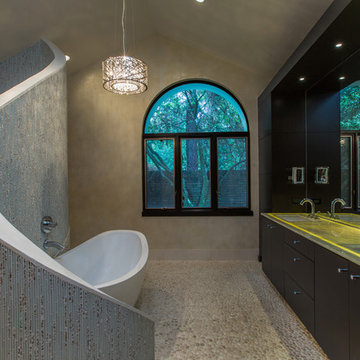
Master bath materials: white river rock flooring, limestone shower wall tile, glass and stone pencil tile on both sides of curved wall, expresso stained cabinets, back-lit onyx counter surface.
Victoria Martoccia Custom Homes
www.SheBuildsIt.com
Photo: Uneek Luxury Tours
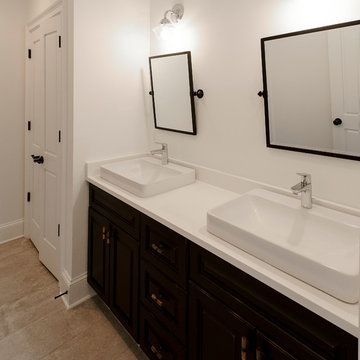
William Rossoto, Rossoto Art LLC
Mid-sized mediterranean kids bathroom in Other with recessed-panel cabinets, black cabinets, a freestanding tub, an alcove shower, a one-piece toilet, beige tile, porcelain tile, white walls, ceramic floors, a vessel sink and onyx benchtops.
Mid-sized mediterranean kids bathroom in Other with recessed-panel cabinets, black cabinets, a freestanding tub, an alcove shower, a one-piece toilet, beige tile, porcelain tile, white walls, ceramic floors, a vessel sink and onyx benchtops.
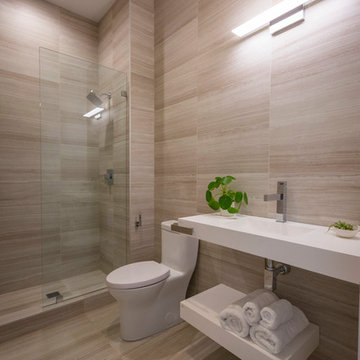
Photography by Ross Van Pelt
Mid-sized modern 3/4 bathroom in Cincinnati with open cabinets, white cabinets, an alcove shower, a one-piece toilet, multi-coloured tile, slate, multi-coloured walls, slate floors, an integrated sink, onyx benchtops, multi-coloured floor, an open shower and white benchtops.
Mid-sized modern 3/4 bathroom in Cincinnati with open cabinets, white cabinets, an alcove shower, a one-piece toilet, multi-coloured tile, slate, multi-coloured walls, slate floors, an integrated sink, onyx benchtops, multi-coloured floor, an open shower and white benchtops.
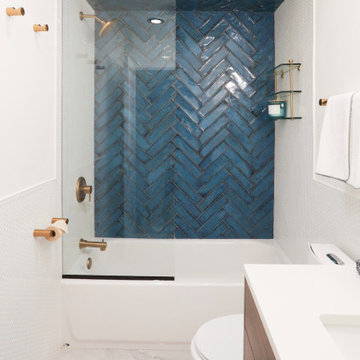
This is an example of a small transitional master bathroom in Chicago with flat-panel cabinets, brown cabinets, an alcove tub, a shower/bathtub combo, a one-piece toilet, blue tile, ceramic tile, white walls, porcelain floors, a drop-in sink, onyx benchtops, grey floor, a sliding shower screen, white benchtops, an enclosed toilet, a single vanity and a freestanding vanity.
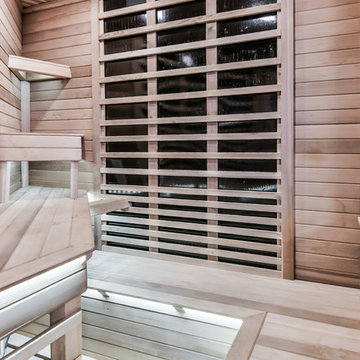
Photo of an expansive contemporary master bathroom in Toronto with flat-panel cabinets, dark wood cabinets, a drop-in tub, a corner shower, a one-piece toilet, gray tile, porcelain tile, grey walls, laminate floors, an undermount sink, onyx benchtops, grey floor, a hinged shower door and black benchtops.
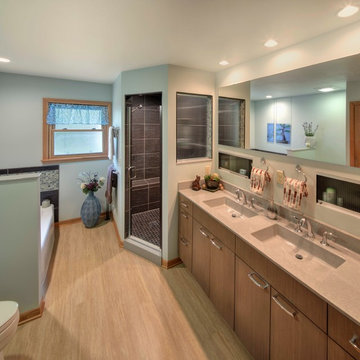
Photo Credit - Mark Heffron
Design ideas for a mid-sized transitional master bathroom in Milwaukee with flat-panel cabinets, medium wood cabinets, a drop-in tub, a corner shower, a one-piece toilet, brown tile, porcelain tile, green walls, vinyl floors, an integrated sink, onyx benchtops, brown floor, a hinged shower door and grey benchtops.
Design ideas for a mid-sized transitional master bathroom in Milwaukee with flat-panel cabinets, medium wood cabinets, a drop-in tub, a corner shower, a one-piece toilet, brown tile, porcelain tile, green walls, vinyl floors, an integrated sink, onyx benchtops, brown floor, a hinged shower door and grey benchtops.
Bathroom Design Ideas with a One-piece Toilet and Onyx Benchtops
1