Bathroom Design Ideas with a One-piece Toilet and Yellow Benchtops
Refine by:
Budget
Sort by:Popular Today
1 - 20 of 232 photos
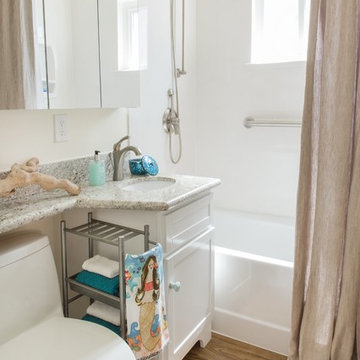
White and Bright! This beach bathroom is clean and airy.
using wood vinyl planks on the floor it will stand up to water and sand. the hand shower shower head was added for easy rise after playing at the beach. the granite extends over the toilet for more counter space and medicine cabinets are great storage for everything from sunscreen to hairspray.
the shower walls are pure white cultured marble for easy cleaning. maximize the space you live in with storage, style Function.
Designed by Space consultant Danielle Perkins @ DANIELLE Interior Design & Decor.
Photographed by Taylor Abeel Photography.
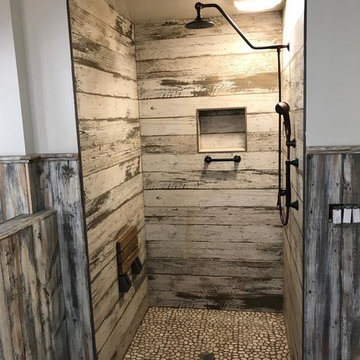
Rustic white painted wood shower with custom stone flooring, and dark bronze shower fixtures. This shower also includes a natural wood folding seat and Bronze sprayer for convenience. This wood has been waterproofed and applied to the rest of the bathroom walls.
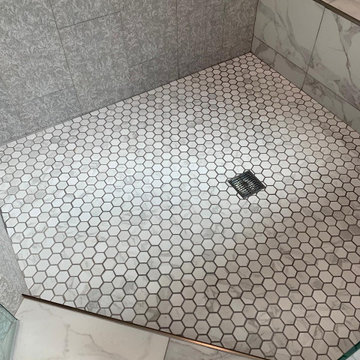
Complete remodeling of existing master bathroom, including free standing tub, shower with frameless glass door and double sink vanity.
Design ideas for a large transitional master bathroom in Orange County with recessed-panel cabinets, grey cabinets, a freestanding tub, a corner shower, a one-piece toilet, gray tile, slate, green walls, marble floors, an undermount sink, marble benchtops, grey floor, a hinged shower door, yellow benchtops, a niche, a shower seat, a double vanity and a built-in vanity.
Design ideas for a large transitional master bathroom in Orange County with recessed-panel cabinets, grey cabinets, a freestanding tub, a corner shower, a one-piece toilet, gray tile, slate, green walls, marble floors, an undermount sink, marble benchtops, grey floor, a hinged shower door, yellow benchtops, a niche, a shower seat, a double vanity and a built-in vanity.

Design ideas for a mid-sized modern master bathroom in Boston with recessed-panel cabinets, brown cabinets, a freestanding tub, an open shower, a one-piece toilet, brown tile, porcelain tile, brown walls, ceramic floors, a drop-in sink, marble benchtops, brown floor, an open shower, yellow benchtops, a single vanity and a floating vanity.
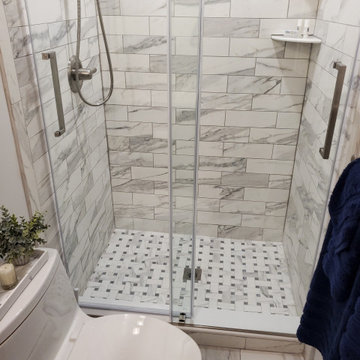
This beautiful small guest bathroom was completely transformed. Matte porcelain tiles in varying sizes and patterns were used throughout. To make the space appear larger we used a vanity with an open shelf on the bottom and a frameless bypass shower door.
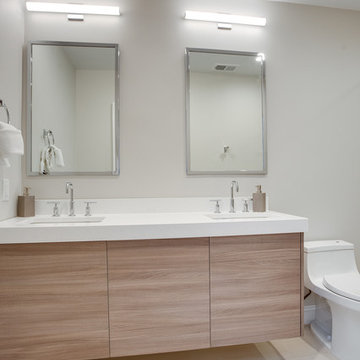
www.elliephoto.com
Design ideas for a small modern master bathroom in DC Metro with flat-panel cabinets, brown cabinets, a one-piece toilet, gray tile, porcelain tile, grey walls, porcelain floors, an undermount sink, engineered quartz benchtops, grey floor, a hinged shower door and yellow benchtops.
Design ideas for a small modern master bathroom in DC Metro with flat-panel cabinets, brown cabinets, a one-piece toilet, gray tile, porcelain tile, grey walls, porcelain floors, an undermount sink, engineered quartz benchtops, grey floor, a hinged shower door and yellow benchtops.
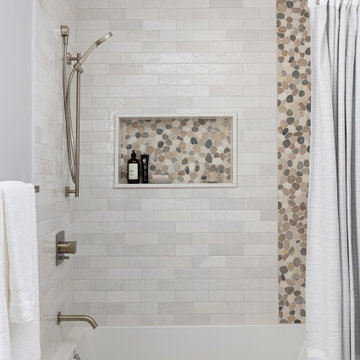
Inspiration for a mid-sized kids bathroom in Toronto with shaker cabinets, grey cabinets, an alcove tub, a shower/bathtub combo, a one-piece toilet, white tile, porcelain tile, grey walls, porcelain floors, an undermount sink, engineered quartz benchtops, grey floor, a shower curtain, yellow benchtops, a niche, a double vanity and a freestanding vanity.
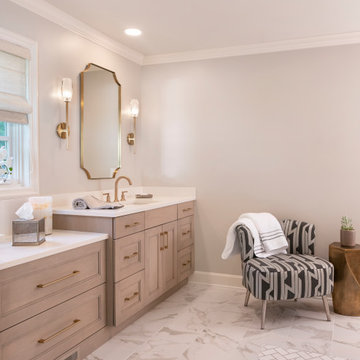
This large en suite master bath completes the homeowners wish list for double vanities, large freestanding tub and a steam shower. The large wardrobe adds additional clothes storage and the center cabinets work well for linens and shoe storage.
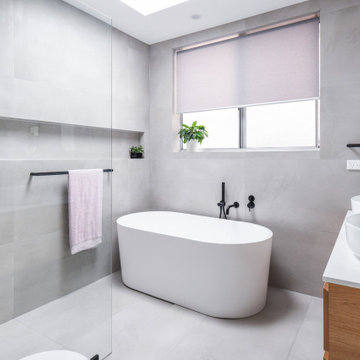
Design ideas for a mid-sized modern master bathroom in Sydney with flat-panel cabinets, brown cabinets, a freestanding tub, an open shower, a one-piece toilet, gray tile, ceramic tile, grey walls, ceramic floors, a drop-in sink, engineered quartz benchtops, grey floor, an open shower, yellow benchtops, a niche, a floating vanity and a double vanity.
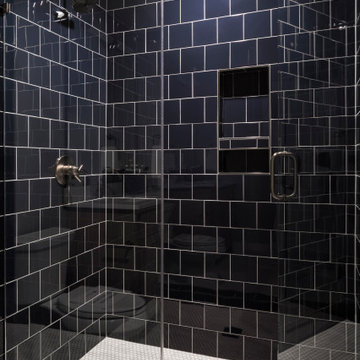
A young son has the ability to grow with his ensuite bath. It was completed by using a 4x4 navy tile with contrast white grout, complimented by the white penny rounds on the floor. A custom niche and Delta champagne bronze finish help finish out the shower area.

Large modern master bathroom in Phoenix with flat-panel cabinets, medium wood cabinets, a freestanding tub, a corner shower, a one-piece toilet, white walls, an undermount sink, engineered quartz benchtops, beige floor, a hinged shower door, yellow benchtops, a double vanity, a floating vanity and wallpaper.
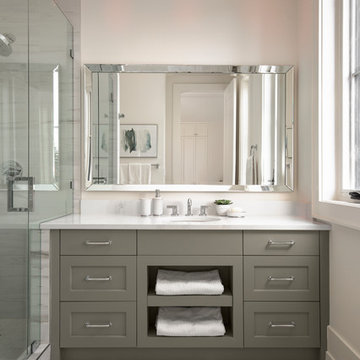
This is an example of a transitional kids bathroom in Calgary with recessed-panel cabinets, grey cabinets, an alcove shower, a one-piece toilet, white walls, porcelain floors, an undermount sink, engineered quartz benchtops, white floor, a hinged shower door, yellow benchtops and stone slab.
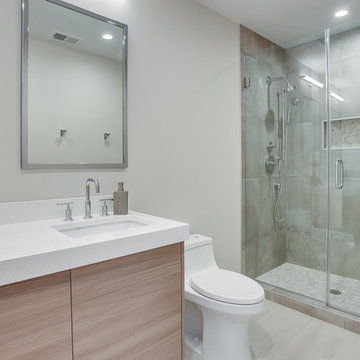
www.elliephoto.com
Photo of a small modern master bathroom in DC Metro with flat-panel cabinets, brown cabinets, a one-piece toilet, gray tile, porcelain tile, grey walls, porcelain floors, an undermount sink, engineered quartz benchtops, grey floor, a hinged shower door and yellow benchtops.
Photo of a small modern master bathroom in DC Metro with flat-panel cabinets, brown cabinets, a one-piece toilet, gray tile, porcelain tile, grey walls, porcelain floors, an undermount sink, engineered quartz benchtops, grey floor, a hinged shower door and yellow benchtops.
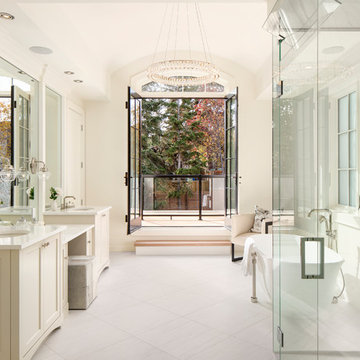
Master bathroom in Calgary with recessed-panel cabinets, beige cabinets, a freestanding tub, a curbless shower, a one-piece toilet, glass sheet wall, white walls, porcelain floors, an undermount sink, engineered quartz benchtops, white floor, a hinged shower door and yellow benchtops.
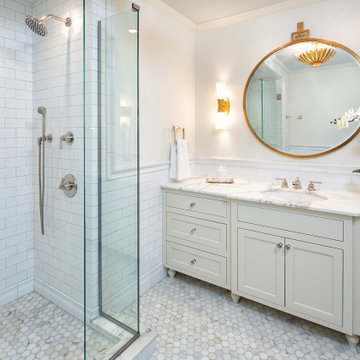
Photo of a mediterranean master bathroom in Minneapolis with white cabinets, a corner shower, a one-piece toilet, white tile, cement tile, white walls, marble floors, an undermount sink, marble benchtops, white floor, a hinged shower door, yellow benchtops, a single vanity, a built-in vanity, decorative wall panelling and recessed-panel cabinets.
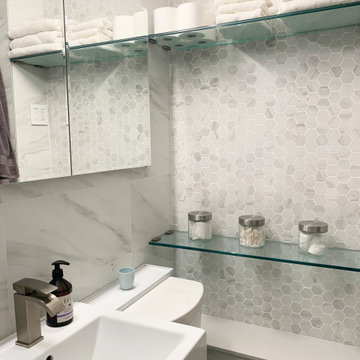
In the bathroom, we created a niche outside with glass floating shelves perfect for storing towels, bathroom necessities in glass jars make a perfect display.
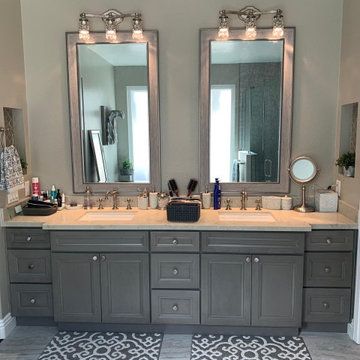
Complete remodeling of existing master bathroom, including free standing tub, shower with frameless glass door and double sink vanity.
Inspiration for a large traditional master bathroom in Orange County with recessed-panel cabinets, grey cabinets, a freestanding tub, a corner shower, a one-piece toilet, gray tile, slate, green walls, marble floors, an undermount sink, marble benchtops, grey floor, a hinged shower door, yellow benchtops, a niche, a shower seat, a double vanity and a built-in vanity.
Inspiration for a large traditional master bathroom in Orange County with recessed-panel cabinets, grey cabinets, a freestanding tub, a corner shower, a one-piece toilet, gray tile, slate, green walls, marble floors, an undermount sink, marble benchtops, grey floor, a hinged shower door, yellow benchtops, a niche, a shower seat, a double vanity and a built-in vanity.
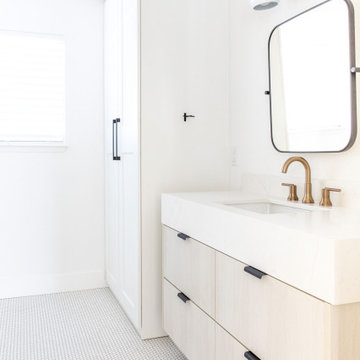
Crisp Clean Guest Bathroom
Photo of a mid-sized scandinavian kids bathroom in Other with flat-panel cabinets, beige cabinets, a drop-in tub, an alcove shower, a one-piece toilet, white tile, ceramic tile, white walls, ceramic floors, an undermount sink, engineered quartz benchtops, yellow floor, a shower curtain, yellow benchtops, a single vanity and a floating vanity.
Photo of a mid-sized scandinavian kids bathroom in Other with flat-panel cabinets, beige cabinets, a drop-in tub, an alcove shower, a one-piece toilet, white tile, ceramic tile, white walls, ceramic floors, an undermount sink, engineered quartz benchtops, yellow floor, a shower curtain, yellow benchtops, a single vanity and a floating vanity.
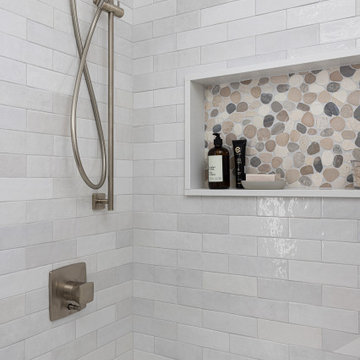
Mid-sized kids bathroom in Toronto with shaker cabinets, grey cabinets, an alcove tub, a shower/bathtub combo, a one-piece toilet, white tile, porcelain tile, grey walls, porcelain floors, an undermount sink, engineered quartz benchtops, grey floor, a shower curtain, yellow benchtops, a niche, a double vanity and a freestanding vanity.
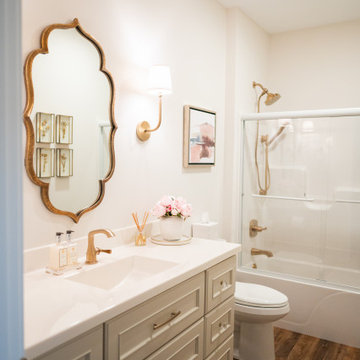
This beautiful, light-filled home radiates timeless elegance with a neutral palette and subtle blue accents. Thoughtful interior layouts optimize flow and visibility, prioritizing guest comfort for entertaining.
The bathroom exudes timeless sophistication with its soft neutral palette, an elegant vanity offering ample storage, complemented by a stunning mirror, and adorned with elegant brass-toned fixtures.
---
Project by Wiles Design Group. Their Cedar Rapids-based design studio serves the entire Midwest, including Iowa City, Dubuque, Davenport, and Waterloo, as well as North Missouri and St. Louis.
For more about Wiles Design Group, see here: https://wilesdesigngroup.com/
To learn more about this project, see here: https://wilesdesigngroup.com/swisher-iowa-new-construction-home-design
Bathroom Design Ideas with a One-piece Toilet and Yellow Benchtops
1