Bathroom Design Ideas with a One-piece Toilet

Download our free ebook, Creating the Ideal Kitchen. DOWNLOAD NOW
Designed by: Susan Klimala, CKD, CBD
Photography by: Michael Kaskel
For more information on kitchen, bath and interior design ideas go to: www.kitchenstudio-ge.com

Design ideas for a small contemporary master bathroom in Other with shaker cabinets, light wood cabinets, a curbless shower, a one-piece toilet, green tile, ceramic tile, white walls, ceramic floors, an undermount sink, quartzite benchtops, grey floor, an open shower, white benchtops, a niche, a double vanity and a built-in vanity.

The guest bathroom has the most striking matte glass patterned tile on both the backsplash and in the bathtub/shower combination. A floating wood vanity has a white quartz countertop and mid-century modern sconces on either side of the round mirror.

Inspiration for a large transitional master bathroom in Salt Lake City with light wood cabinets, a freestanding tub, a double shower, a one-piece toilet, white tile, white walls, marble floors, a drop-in sink, granite benchtops, multi-coloured floor, a hinged shower door, black benchtops, a shower seat, a double vanity, a built-in vanity and flat-panel cabinets.
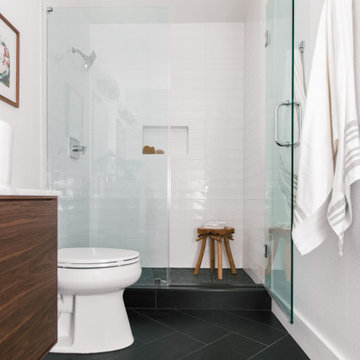
This is an example of a small scandinavian master bathroom in Tampa with flat-panel cabinets, brown cabinets, an alcove shower, a one-piece toilet, white tile, subway tile, white walls, ceramic floors, a vessel sink, engineered quartz benchtops, black floor, a hinged shower door, white benchtops, a double vanity and a freestanding vanity.
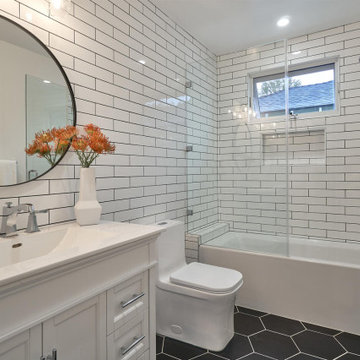
Black and White bathroom as part of a West LA Spec Home project.
This is an example of a mid-sized modern bathroom in Los Angeles with shaker cabinets, white cabinets, an undermount tub, a shower/bathtub combo, a one-piece toilet, multi-coloured tile, ceramic tile, porcelain floors, solid surface benchtops, black floor, white benchtops and a single vanity.
This is an example of a mid-sized modern bathroom in Los Angeles with shaker cabinets, white cabinets, an undermount tub, a shower/bathtub combo, a one-piece toilet, multi-coloured tile, ceramic tile, porcelain floors, solid surface benchtops, black floor, white benchtops and a single vanity.
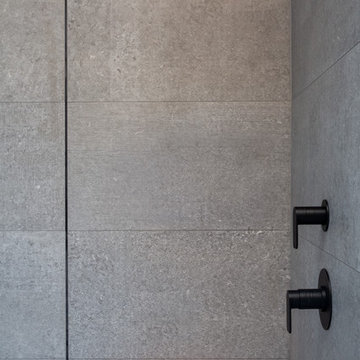
This is an example of a large contemporary master bathroom in Other with flat-panel cabinets, medium wood cabinets, a double shower, a one-piece toilet, gray tile, grey walls, a vessel sink, grey floor, a hinged shower door, black benchtops, concrete floors and concrete benchtops.
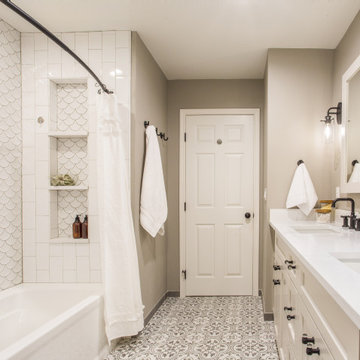
Design ideas for a mid-sized beach style kids bathroom in Seattle with shaker cabinets, grey cabinets, an alcove tub, an alcove shower, a one-piece toilet, white tile, ceramic tile, grey walls, porcelain floors, an undermount sink, engineered quartz benchtops, grey floor, a shower curtain and white benchtops.
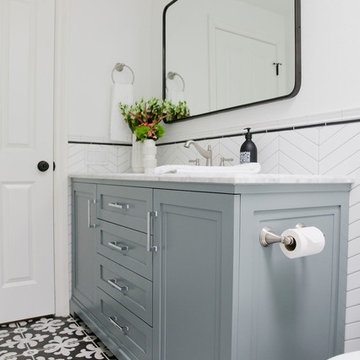
This crisp and clean bathroom renovation boost bright white herringbone wall tile with a delicate matte black accent along the chair rail. the floors plan a leading roll with their unique pattern and the vanity adds warmth with its rich blue green color tone and is full of unique storage.
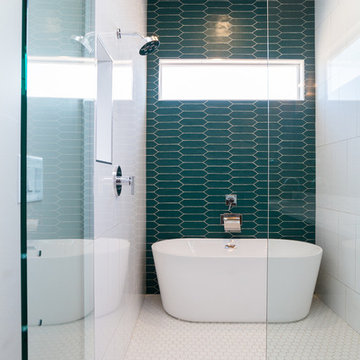
Photo of a mid-sized contemporary master bathroom in Austin with recessed-panel cabinets, brown cabinets, a freestanding tub, a curbless shower, a one-piece toilet, blue tile, ceramic tile, grey walls, porcelain floors, an undermount sink, engineered quartz benchtops, grey floor, a hinged shower door and white benchtops.
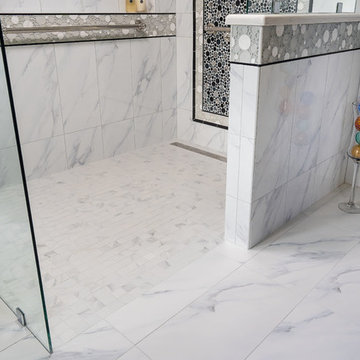
A luxurious and accessible bathroom that will enable our clients to Live-in-Place for many years. The design and layout allows for ease of use and room to maneuver for someone physically challenged and a caretaker.
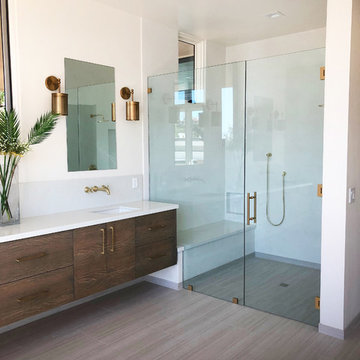
Design ideas for a large contemporary master bathroom in Santa Barbara with flat-panel cabinets, medium wood cabinets, a freestanding tub, a curbless shower, a one-piece toilet, white walls, porcelain floors, an undermount sink, engineered quartz benchtops, white floor, a hinged shower door and white benchtops.
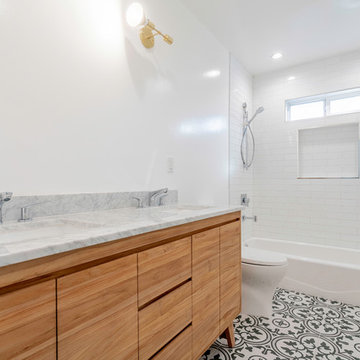
Mid-sized modern bathroom in Los Angeles with flat-panel cabinets, medium wood cabinets, an alcove tub, a shower/bathtub combo, a one-piece toilet, white tile, subway tile, white walls, ceramic floors, an undermount sink, marble benchtops, black floor, a shower curtain and white benchtops.
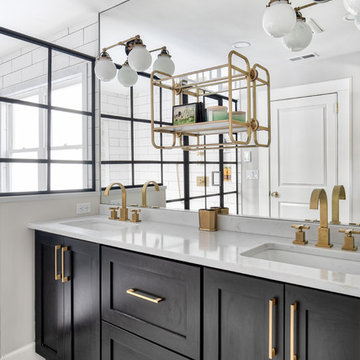
This bathroom features a great sized double Vanity with a full wall mirror, double sconces and decorative shevling. Brass faucets and hardware compliment the tile feature over the tub and match the shower hardware perfectly.
Photos by Chris Veith.
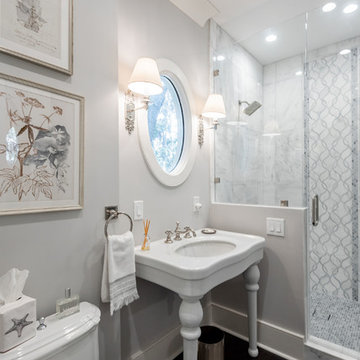
Photography by Keen Eye Marketing
Design ideas for a small transitional bathroom in Charleston with a one-piece toilet, gray tile, white tile, grey walls, dark hardwood floors, a pedestal sink, brown floor, a hinged shower door and an alcove shower.
Design ideas for a small transitional bathroom in Charleston with a one-piece toilet, gray tile, white tile, grey walls, dark hardwood floors, a pedestal sink, brown floor, a hinged shower door and an alcove shower.
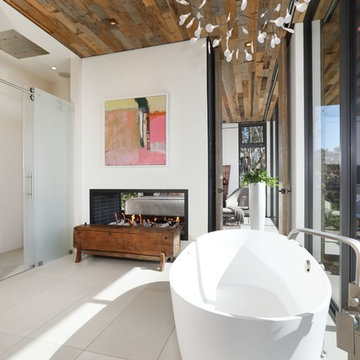
This is an example of a large contemporary master bathroom in Orange County with light wood cabinets, a freestanding tub, an open shower, a one-piece toilet, white walls, porcelain floors, solid surface benchtops, beige floor and white benchtops.
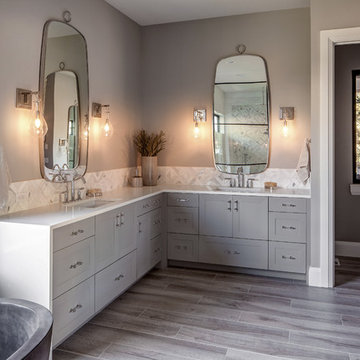
Custom master bathroom with large open shower and free standing concrete bathtub, vanity and dual sink areas.
Shower: Custom designed multi-use shower, beautiful marble tile design in quilted patterns as a nod to the farmhouse era. Custom built industrial metal and glass panel. Shower drying area with direct pass though to master closet.
Vanity and dual sink areas: Custom designed modified shaker cabinetry with subtle beveled edges in a beautiful subtle grey/beige paint color, Quartz counter tops with waterfall edge. Custom designed marble back splashes match the shower design, and acrylic hardware add a bit of bling. Beautiful farmhouse themed mirrors and eclectic lighting.
Flooring: Under-flooring temperature control for both heating and cooling, connected through WiFi to weather service. Flooring is beautiful porcelain tiles in wood grain finish.
For more photos of this project visit our website: https://wendyobrienid.com.
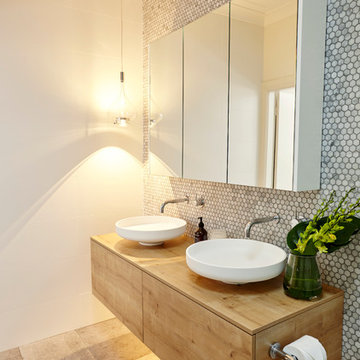
Photography by Jason Denton
Photo of a mid-sized contemporary master bathroom in Sydney with a vessel sink, medium wood cabinets, mosaic tile, a one-piece toilet, gray tile, white walls, ceramic floors, wood benchtops, flat-panel cabinets, an alcove shower, an open shower and brown benchtops.
Photo of a mid-sized contemporary master bathroom in Sydney with a vessel sink, medium wood cabinets, mosaic tile, a one-piece toilet, gray tile, white walls, ceramic floors, wood benchtops, flat-panel cabinets, an alcove shower, an open shower and brown benchtops.
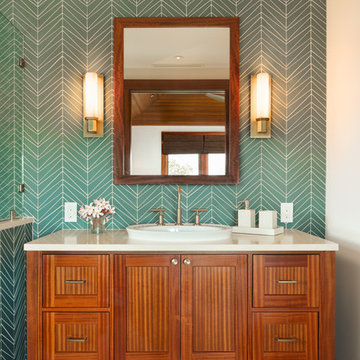
This bright blue tropical bathroom highlights the use of local glass tiles in a palm leaf pattern and natural tropical hardwoods. The freestanding vanity is custom made out of tropical Sapele wood, the mirror was custom made to match. The hardware and fixtures are brushed bronze. The floor tile is porcelain.
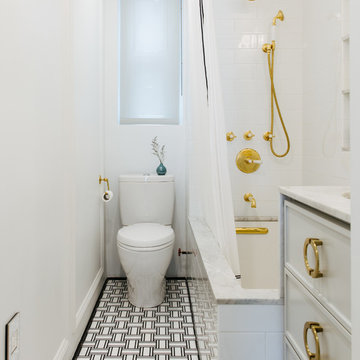
Photo of a mid-sized transitional 3/4 bathroom in Tampa with white cabinets, a shower/bathtub combo, white tile, white walls, an undermount sink, a shower curtain, an undermount tub, a one-piece toilet, ceramic tile, ceramic floors, marble benchtops, black floor and white benchtops.
Bathroom Design Ideas with a One-piece Toilet
3