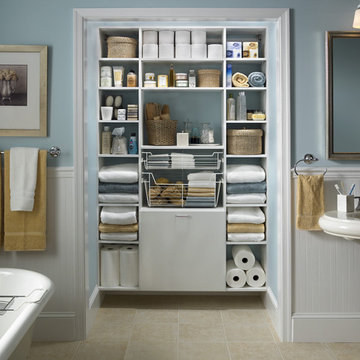Bathroom Design Ideas with a Freestanding Tub and a Pedestal Sink
Refine by:
Budget
Sort by:Popular Today
1 - 20 of 2,233 photos
Item 1 of 3
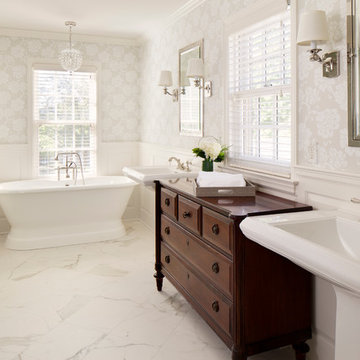
Master bath remodel featuring a steam shower, "his and her" pedestal sinks, a freestanding tub, a steam shower, and wainscoting
Photo Credit: David Bader
Interior Design Partner: Becky Howley

Set within a classic 3 story townhouse in Clifton is this stunning ensuite bath and steam room. The brief called for understated luxury, a space to start the day right or relax after a long day. The space drops down from the master bedroom and had a large chimney breast giving challenges and opportunities to our designer. The result speaks for itself, a truly luxurious space with every need considered. His and hers sinks with a book-matched marble slab backdrop act as a dramatic feature revealed as you come down the steps. The steam room with wrap around bench has a built in sound system for the ultimate in relaxation while the freestanding egg bath, surrounded by atmospheric recess lighting, offers a warming embrace at the end of a long day.

This is an example of a contemporary 3/4 bathroom in Sydney with black cabinets, a freestanding tub, an open shower, green tile, matchstick tile, white walls, ceramic floors, a pedestal sink, solid surface benchtops, multi-coloured floor, an open shower, black benchtops, a double vanity, a floating vanity and flat-panel cabinets.
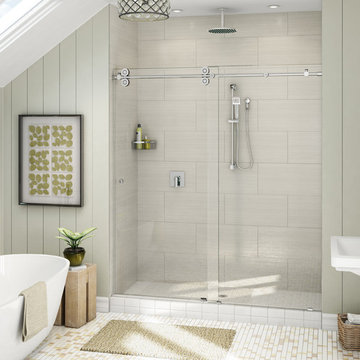
This is an example of a small country master bathroom in Orange County with a pedestal sink, light wood cabinets, a freestanding tub, an open shower, beige tile, green walls and porcelain floors.
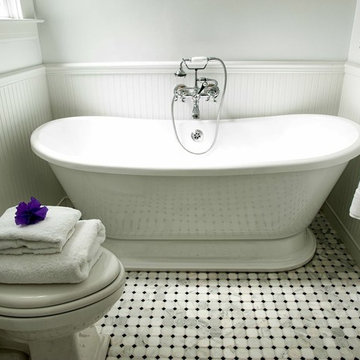
Photography by Viva Van Assen
Inspiration for a small traditional bathroom in San Francisco with a pedestal sink, a freestanding tub, a shower/bathtub combo, a two-piece toilet, white tile, mosaic tile, white walls and mosaic tile floors.
Inspiration for a small traditional bathroom in San Francisco with a pedestal sink, a freestanding tub, a shower/bathtub combo, a two-piece toilet, white tile, mosaic tile, white walls and mosaic tile floors.
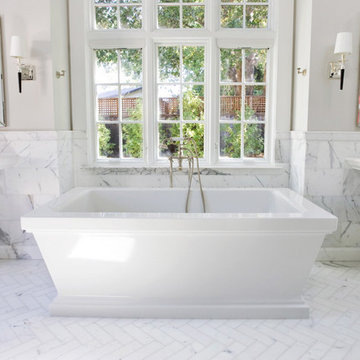
This bathroom was a design for a client of mine and was her inspiration for the materials and colors of this wonderful bathroom. Her ideas and choice of materials only enhanced the already beautiful and airy design of the Master Bathroom. Celeste Randolph is an interior designer for Ambiance Interiors in Palo Alto, Ca.
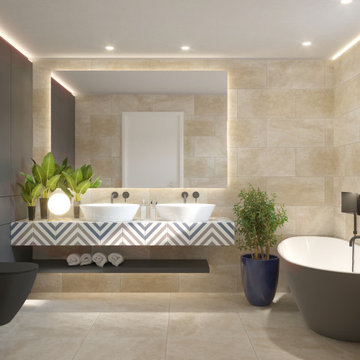
Mid-sized modern master bathroom in Phoenix with a freestanding tub, a shower/bathtub combo, white tile, ceramic tile, white walls, a wall-mount toilet, cement tiles, a pedestal sink, multi-coloured benchtops, tile benchtops and beige floor.
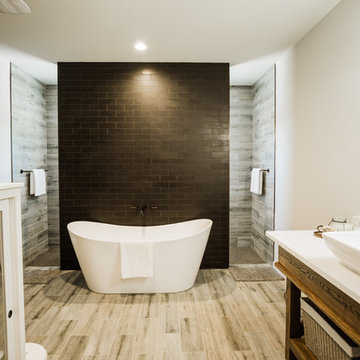
Design ideas for a mid-sized country master bathroom in Austin with furniture-like cabinets, brown cabinets, a freestanding tub, an open shower, a one-piece toilet, black tile, ceramic tile, grey walls, ceramic floors, a pedestal sink, engineered quartz benchtops, white floor, an open shower and white benchtops.
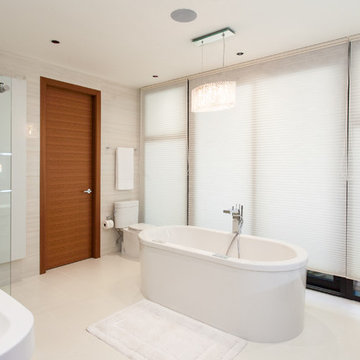
This centrally located bath tub sits beneath built in ceiling speakers, remote controllable using one's iphone or ipad. Also controllable are the electronic shades, the lighting, and the in-floor heating. Control systems provided by La Scala.
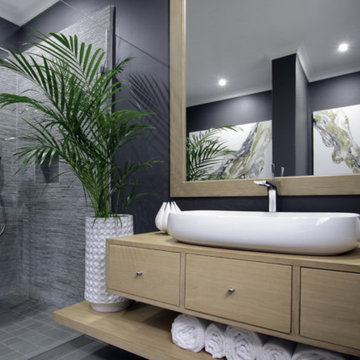
JSD Interiors
This is an example of a mid-sized contemporary bathroom in Other with light wood cabinets, a freestanding tub, an open shower, a one-piece toilet, gray tile, porcelain tile, grey walls, porcelain floors, a pedestal sink and wood benchtops.
This is an example of a mid-sized contemporary bathroom in Other with light wood cabinets, a freestanding tub, an open shower, a one-piece toilet, gray tile, porcelain tile, grey walls, porcelain floors, a pedestal sink and wood benchtops.
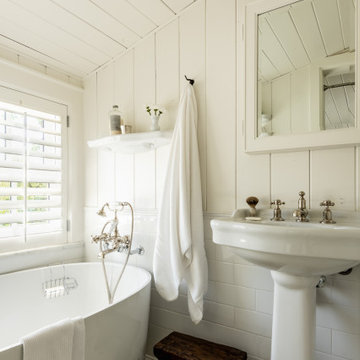
Inspiration for a traditional bathroom in Seattle with a freestanding tub, white walls, mosaic tile floors, a pedestal sink, multi-coloured floor, a single vanity and planked wall panelling.

Rénovation d'une salle de bain de 6m2 avec ajout d'une douche de plein pied et d'une baignoire ilot.
Esprit vacances, voyage, spa.
Reportage photos complet >> voir projet rénovation d'une salle de bain
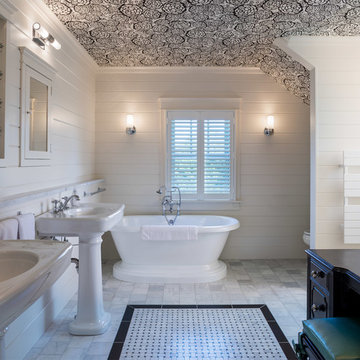
Robert Brewster, Warren Jagger Photography
This is an example of a country bathroom in Providence with a freestanding tub, white walls, marble floors and a pedestal sink.
This is an example of a country bathroom in Providence with a freestanding tub, white walls, marble floors and a pedestal sink.
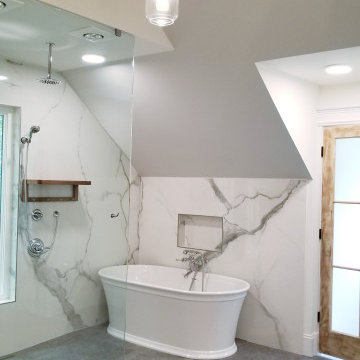
In this 90's cape cod home, we used the space from an overly large bedroom, an oddly deep but narrow closet and the existing garden-tub focused master bath with two dormers, to create a master suite trio that was perfectly proportioned to the client's needs. They wanted a much larger closet but also wanted a large dual shower, and a better-proportioned tub. We stuck with pedestal sinks but upgraded them to large recessed medicine cabinets, vintage styled. And they loved the idea of a concrete floor and large stone walls with low maintenance. For the walls, we brought in a European product that is new for the U.S. - Porcelain Panels that are an eye-popping 5.5 ft. x 10.5 ft. We used a 2ft x 4ft concrete-look porcelain tile for the floor. This bathroom has a mix of low and high ceilings, but a functional arrangement instead of the dreaded “vault-for-no-purpose-bathroom”. We used 8.5 ft ceiling areas for both the shower and the vanity’s producing a symmetry about the toilet room door. The right runner-rug in the center of this bath (not shown yet unfortunately), completes the functional layout, and will look pretty good too.
Of course, no design is close to finished without plenty of well thought out light. The bathroom uses all low-heat, high lumen, LED, 7” low profile surface mounting lighting (whoa that’s a mouthful- but, lighting is critical!). Two 7” LED fixtures light up the shower and the tub and we added two heat lamps for this open shower design. The shower also has a super-quiet moisture-exhaust fan. The customized (ikea) closet has the same lighting and the vanity space has both flanking and overhead LED lighting at 3500K temperature. Natural Light? Yes, and lot’s of it. On the second floor facing the woods, we added custom-sized operable casement windows in the shower, and custom antiqued expansive 4-lite doors on both the toilet room door and the main bath entry which is also a pocket door with a transom over it. We incorporated the trim style: fluted trims and door pediments, that was already throughout the home into these spaces, and we blended vintage and classic elements using modern proportions & patterns along with mix of metal finishes that were in tonal agreement with a simple color scheme. We added teak shower shelves and custom antiqued pine doors, adding these natural wood accents for that subtle warm contrast – and we presented!
Oh btw – we also matched the expansive doors we put in the master bath, on the front entry door, and added some gas lanterns on either side. We also replaced all the carpet in the home and upgraded their stairs with metal balusters and new handrails and coloring.
This client couple, they’re in love again!
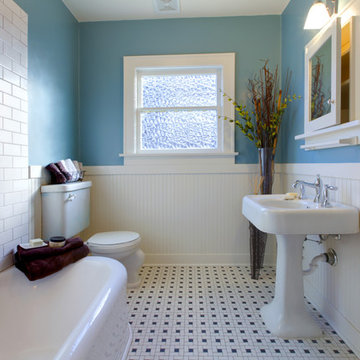
Our commitment to quality construction, together with a high degree of client responsiveness and integrity, has earned Cielo Construction Company the reputation of contractor of choice for private and public agency projects alike. The loyalty of our clients, most with whom we have been doing business for many years, attests to the company's pride in customer satisfaction.
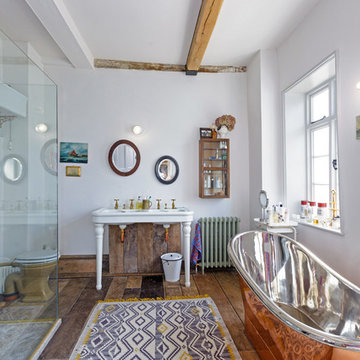
reclaimed double console sink, reclaimed cistern and earthenware pan mixed with new brass and copper sanitary ware
Inspiration for an eclectic bathroom in Oxfordshire with a hinged shower door, a freestanding tub, a two-piece toilet, white tile, white walls, medium hardwood floors, a pedestal sink and brown floor.
Inspiration for an eclectic bathroom in Oxfordshire with a hinged shower door, a freestanding tub, a two-piece toilet, white tile, white walls, medium hardwood floors, a pedestal sink and brown floor.
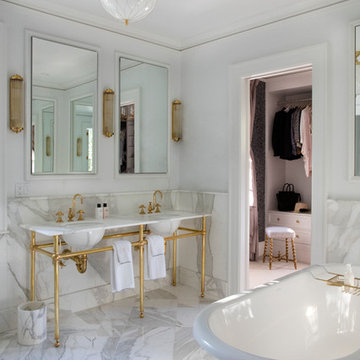
Transitional master bathroom in Boston with a freestanding tub, white walls, marble floors, marble benchtops, white tile and a pedestal sink.
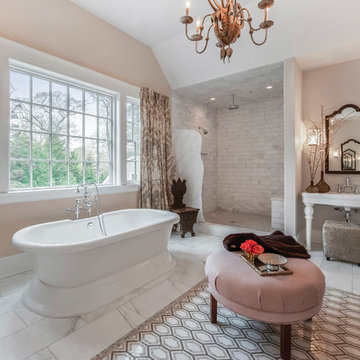
Jody DeLuca Designs
Large transitional master bathroom in New York with a freestanding tub, an alcove shower, white tile, beige walls, marble floors, a pedestal sink, an open shower and marble.
Large transitional master bathroom in New York with a freestanding tub, an alcove shower, white tile, beige walls, marble floors, a pedestal sink, an open shower and marble.
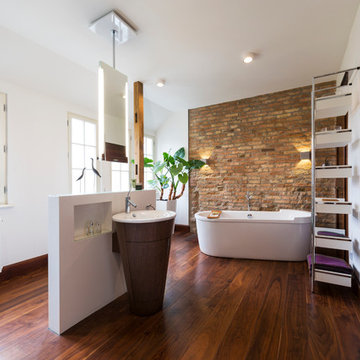
Photo of an expansive contemporary bathroom in Frankfurt with dark wood cabinets, a freestanding tub, white walls, dark hardwood floors, a pedestal sink and wood benchtops.
Bathroom Design Ideas with a Freestanding Tub and a Pedestal Sink
1
