Bathroom Design Ideas with a Pedestal Sink and a Laundry
Refine by:
Budget
Sort by:Popular Today
1 - 20 of 43 photos
Item 1 of 3
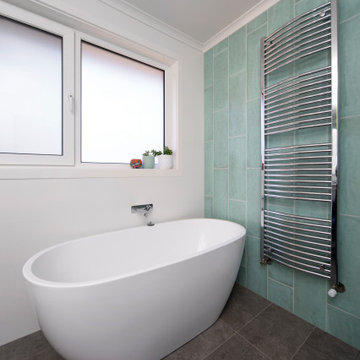
Design ideas for a mid-sized contemporary master bathroom in Canberra - Queanbeyan with flat-panel cabinets, white cabinets, a freestanding tub, a shower/bathtub combo, a one-piece toilet, green tile, ceramic tile, white walls, ceramic floors, a pedestal sink, laminate benchtops, grey floor, an open shower, white benchtops, a laundry, a single vanity and a freestanding vanity.
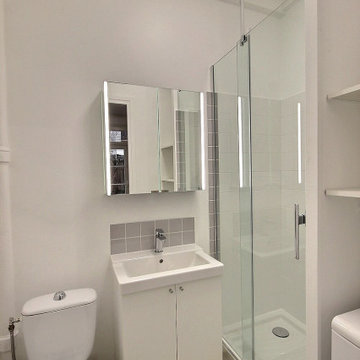
This is an example of a small traditional 3/4 bathroom in Paris with flat-panel cabinets, white cabinets, an alcove shower, a one-piece toilet, white tile, white walls, porcelain floors, a pedestal sink, beige floor, a sliding shower screen, white benchtops, a laundry and a single vanity.
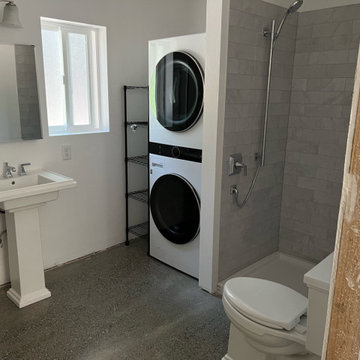
Nearly completed restroom/laundry room
Small 3/4 bathroom in Seattle with a one-piece toilet, white walls, concrete floors, a pedestal sink, a shower curtain, a laundry, a double vanity, a freestanding vanity and panelled walls.
Small 3/4 bathroom in Seattle with a one-piece toilet, white walls, concrete floors, a pedestal sink, a shower curtain, a laundry, a double vanity, a freestanding vanity and panelled walls.
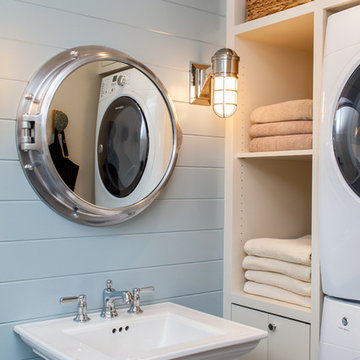
Sean Litchfield
Beach style bathroom in Boston with a pedestal sink, blue walls and a laundry.
Beach style bathroom in Boston with a pedestal sink, blue walls and a laundry.
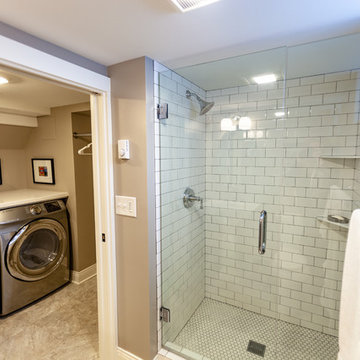
Tired of doing laundry in an unfinished rugged basement? The owners of this 1922 Seward Minneapolis home were as well! They contacted Castle to help them with their basement planning and build for a finished laundry space and new bathroom with shower.
Changes were first made to improve the health of the home. Asbestos tile flooring/glue was abated and the following items were added: a sump pump and drain tile, spray foam insulation, a glass block window, and a Panasonic bathroom fan.
After the designer and client walked through ideas to improve flow of the space, we decided to eliminate the existing 1/2 bath in the family room and build the new 3/4 bathroom within the existing laundry room. This allowed the family room to be enlarged.
Plumbing fixtures in the bathroom include a Kohler, Memoirs® Stately 24″ pedestal bathroom sink, Kohler, Archer® sink faucet and showerhead in polished chrome, and a Kohler, Highline® Comfort Height® toilet with Class Five® flush technology.
American Olean 1″ hex tile was installed in the shower’s floor, and subway tile on shower walls all the way up to the ceiling. A custom frameless glass shower enclosure finishes the sleek, open design.
Highly wear-resistant Adura luxury vinyl tile flooring runs throughout the entire bathroom and laundry room areas.
The full laundry room was finished to include new walls and ceilings. Beautiful shaker-style cabinetry with beadboard panels in white linen was chosen, along with glossy white cultured marble countertops from Central Marble, a Blanco, Precis 27″ single bowl granite composite sink in cafe brown, and a Kohler, Bellera® sink faucet.
We also decided to save and restore some original pieces in the home, like their existing 5-panel doors; one of which was repurposed into a pocket door for the new bathroom.
The homeowners completed the basement finish with new carpeting in the family room. The whole basement feels fresh, new, and has a great flow. They will enjoy their healthy, happy home for years to come.
Designed by: Emily Blonigen
See full details, including before photos at https://www.castlebri.com/basements/project-3378-1/
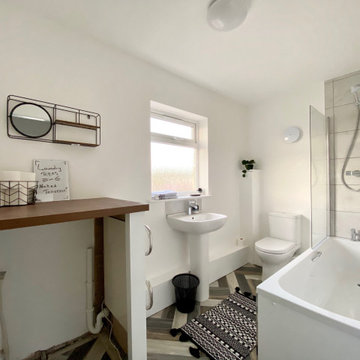
Cool Bathroom in this stunning one bedroom home that has undergone full and sympathetic renovation. Perfect for a couple or single professional.See more projects here: https://www.ihinteriors.co.uk/portfolio
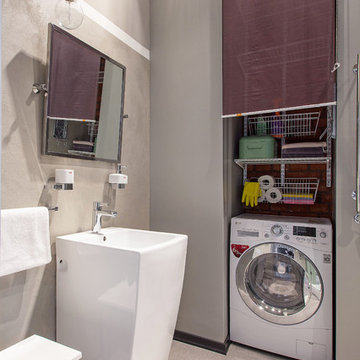
Design ideas for an industrial bathroom in Moscow with beige tile, grey walls, a pedestal sink and a laundry.
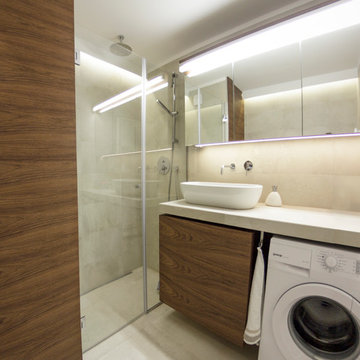
Iztok Hvala
Design ideas for a small modern kids bathroom in Other with a pedestal sink, an open shower, a wall-mount toilet, beige tile, ceramic tile, ceramic floors, flat-panel cabinets, dark wood cabinets, beige walls, tile benchtops, beige floor, beige benchtops and a laundry.
Design ideas for a small modern kids bathroom in Other with a pedestal sink, an open shower, a wall-mount toilet, beige tile, ceramic tile, ceramic floors, flat-panel cabinets, dark wood cabinets, beige walls, tile benchtops, beige floor, beige benchtops and a laundry.
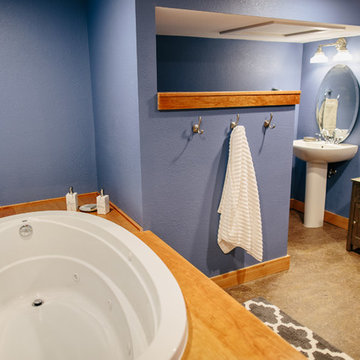
Design ideas for a transitional bathroom in Seattle with blue walls, a pedestal sink, beige floor and a laundry.
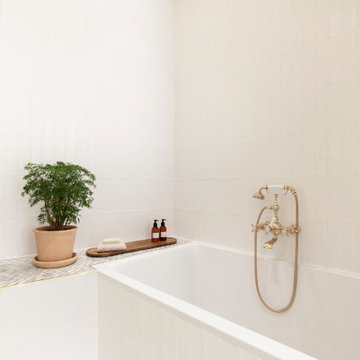
L’objectif principal de ce projet a été de réorganiser entièrement les espaces en insufflant une atmosphère épurée empreinte de poésie, tout en respectant les volumes et l’histoire de la construction, ici celle de Charles Dalmas, le majestueux Grand Palais de Nice. Suite à la dépose de l’ensemble des murs et à la restructuration de la marche en avant, la lumière naturelle a pu s’inviter dans l’ensemble de l’appartement, créant une entrée naturellement lumineuse. Dans le double séjour, la hauteur sous plafond a été conservée, le charme de l’haussmannien s’est invité grâce aux détails architecturaux atypiques comme les corniches, la niche, la moulure qui vient englober les miroirs.
La cuisine, située initialement au fond de l’appartement, est désormais au cœur de celui-ci et devient un véritable lieu de rencontre. Une niche traversante délimite le double séjour de l’entrée et permet de créer deux passages distincts. Cet espace, composé d’une subtile association de lignes orthogonales, trouve son équilibre dans un mélange de rose poudré, de laiton doré et de quartz blanc pur. La table ronde en verre aux pieds laiton doré devient un élément sculptural autour duquel la cuisine s’organise.
L’ensemble des placards est de couleur blanc pur, pour fusionner avec les murs de l’appartement. Les salles de bain sont dans l’ensemble carrelées de zellige rectangulaire blanc, avec une robinetterie fabriqué main en France, des luminaires et des accessoires en finition laiton doré réchauffant ces espaces.
La suite parentale qui remplace l’ancien séjour, est adoucie par un blanc chaud ainsi qu’un parquet en chêne massif posé droit. Le changement de zone est marqué par une baguette en laiton et un sol différent, ici une mosaïque bâton rompu en marbre distinguant l’arrivée dans la salle de bain. Cette dernière a été pensée comme un cocon, refuge de douceur.
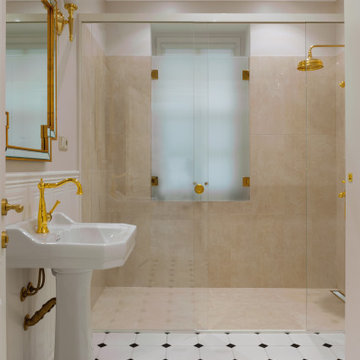
Inspiration for a traditional 3/4 wet room bathroom with a pedestal sink, a sliding shower screen, a laundry and a single vanity.
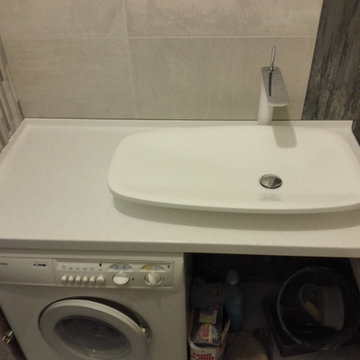
Белая столешница из искусственного камня в компактную ванную с нишей под стиральную машинку
Inspiration for a small contemporary master bathroom in Moscow with a claw-foot tub, brown tile, ceramic tile, brown walls, a pedestal sink, solid surface benchtops, white benchtops, a laundry, a single vanity and a floating vanity.
Inspiration for a small contemporary master bathroom in Moscow with a claw-foot tub, brown tile, ceramic tile, brown walls, a pedestal sink, solid surface benchtops, white benchtops, a laundry, a single vanity and a floating vanity.
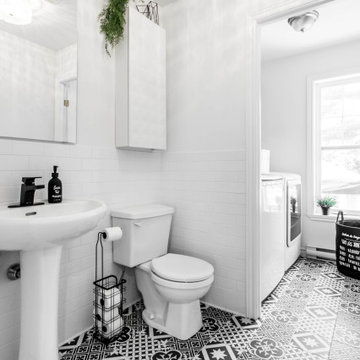
This is an example of a transitional bathroom in Montreal with flat-panel cabinets, a two-piece toilet, white tile, ceramic tile, white walls, ceramic floors, a pedestal sink, multi-coloured floor, a laundry and a single vanity.
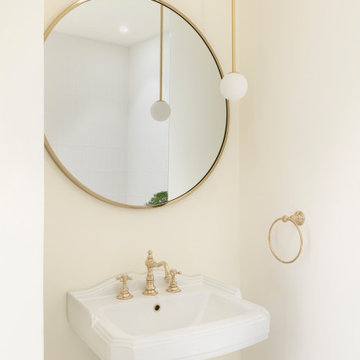
L’objectif principal de ce projet a été de réorganiser entièrement les espaces en insufflant une atmosphère épurée empreinte de poésie, tout en respectant les volumes et l’histoire de la construction, ici celle de Charles Dalmas, le majestueux Grand Palais de Nice. Suite à la dépose de l’ensemble des murs et à la restructuration de la marche en avant, la lumière naturelle a pu s’inviter dans l’ensemble de l’appartement, créant une entrée naturellement lumineuse. Dans le double séjour, la hauteur sous plafond a été conservée, le charme de l’haussmannien s’est invité grâce aux détails architecturaux atypiques comme les corniches, la niche, la moulure qui vient englober les miroirs.
La cuisine, située initialement au fond de l’appartement, est désormais au cœur de celui-ci et devient un véritable lieu de rencontre. Une niche traversante délimite le double séjour de l’entrée et permet de créer deux passages distincts. Cet espace, composé d’une subtile association de lignes orthogonales, trouve son équilibre dans un mélange de rose poudré, de laiton doré et de quartz blanc pur. La table ronde en verre aux pieds laiton doré devient un élément sculptural autour duquel la cuisine s’organise.
L’ensemble des placards est de couleur blanc pur, pour fusionner avec les murs de l’appartement. Les salles de bain sont dans l’ensemble carrelées de zellige rectangulaire blanc, avec une robinetterie fabriqué main en France, des luminaires et des accessoires en finition laiton doré réchauffant ces espaces.
La suite parentale qui remplace l’ancien séjour, est adoucie par un blanc chaud ainsi qu’un parquet en chêne massif posé droit. Le changement de zone est marqué par une baguette en laiton et un sol différent, ici une mosaïque bâton rompu en marbre distinguant l’arrivée dans la salle de bain. Cette dernière a été pensée comme un cocon, refuge de douceur.
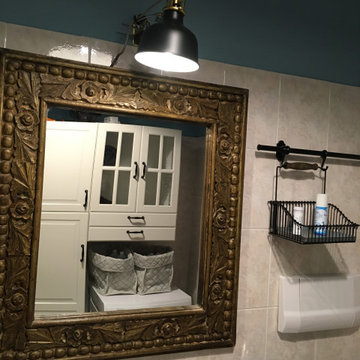
This is an example of a country bathroom in Venice with a pedestal sink, a laundry, a single vanity, a freestanding vanity and blue walls.
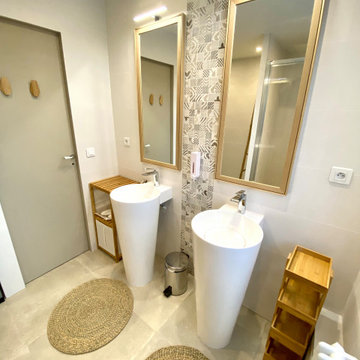
Salle de bain très agréable et tendance, tout en étant sobre, dans une harmonie de blancs et de matériaux naturels, entièrement carrelée, qui fait également office de buanderie.
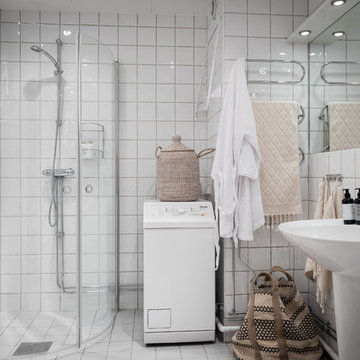
Photo of a scandinavian bathroom in Gothenburg with a corner shower, white tile, a pedestal sink, white floor, a hinged shower door and a laundry.
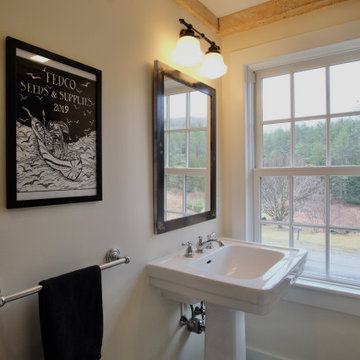
Inspiration for a country bathroom in Burlington with ceramic floors, a pedestal sink, multi-coloured floor and a laundry.
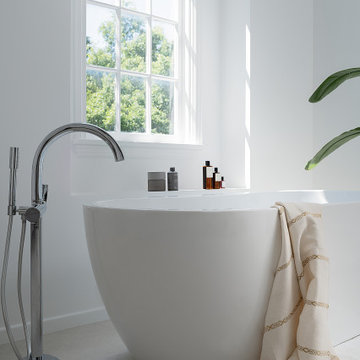
Le Nid The French Chic remodeled completely this main marge bathroom, in a contemporary modern style.
Photo of a large contemporary bathroom with flat-panel cabinets, white cabinets, a freestanding tub, a corner shower, a wall-mount toilet, white tile, ceramic tile, white walls, ceramic floors, a pedestal sink, laminate benchtops, grey floor, an open shower, white benchtops, a laundry, a double vanity, a floating vanity and panelled walls.
Photo of a large contemporary bathroom with flat-panel cabinets, white cabinets, a freestanding tub, a corner shower, a wall-mount toilet, white tile, ceramic tile, white walls, ceramic floors, a pedestal sink, laminate benchtops, grey floor, an open shower, white benchtops, a laundry, a double vanity, a floating vanity and panelled walls.
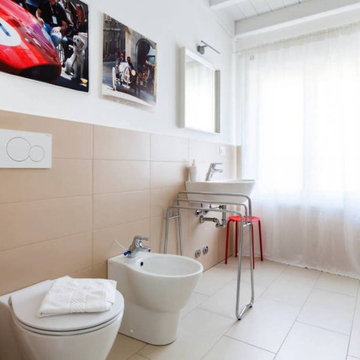
This is an example of a mid-sized modern 3/4 bathroom in Milan with a corner shower, a two-piece toilet, beige tile, porcelain tile, white walls, porcelain floors, a pedestal sink, beige floor, a sliding shower screen, a laundry, a single vanity, a built-in vanity and exposed beam.
Bathroom Design Ideas with a Pedestal Sink and a Laundry
1