Bathroom Design Ideas with a Claw-foot Tub and a Shower/Bathtub Combo
Refine by:
Budget
Sort by:Popular Today
1 - 20 of 1,418 photos
Item 1 of 3

Bold color in a turn-of-the-century home with an odd layout, and beautiful natural light. A two-tone shower room with Kohler fixtures, and a custom walnut vanity shine against traditional hexagon floor pattern. Photography: @erinkonrathphotography Styling: Natalie Marotta Style
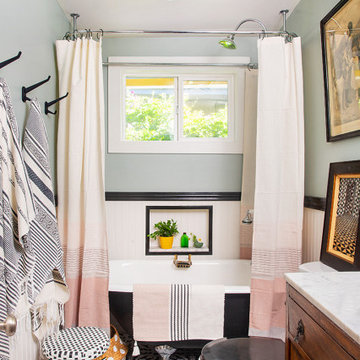
Small family bathroom had window added for light source, and 5.5' clawfoot tub from Vintage Tub & Bath with shower ring. Wall hooks and ceiling fixture from Rejuvenation. Shower curtains and rugs from Hearth & Home at Target. White wainscoting with black chair rail.
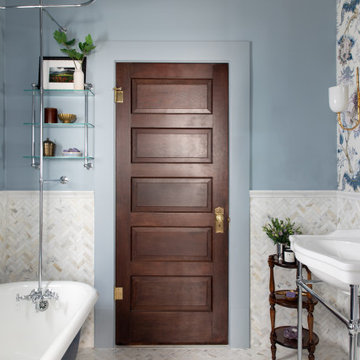
Traditional 3/4 bathroom in Austin with a shower/bathtub combo, white tile, mosaic tile, blue walls, a console sink, white floor, a shower curtain, a single vanity, wallpaper and a claw-foot tub.
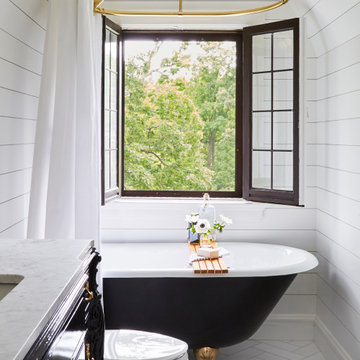
Download our free ebook, Creating the Ideal Kitchen. DOWNLOAD NOW
This charming little attic bath was an infrequently used guest bath located on the 3rd floor right above the master bath that we were also remodeling. The beautiful original leaded glass windows open to a view of the park and small lake across the street. A vintage claw foot tub sat directly below the window. This is where the charm ended though as everything was sorely in need of updating. From the pieced-together wall cladding to the exposed electrical wiring and old galvanized plumbing, it was in definite need of a gut job. Plus the hardwood flooring leaked into the bathroom below which was priority one to fix. Once we gutted the space, we got to rebuilding the room. We wanted to keep the cottage-y charm, so we started with simple white herringbone marble tile on the floor and clad all the walls with soft white shiplap paneling. A new clawfoot tub/shower under the original window was added. Next, to allow for a larger vanity with more storage, we moved the toilet over and eliminated a mish mash of storage pieces. We discovered that with separate hot/cold supplies that were the only thing available for a claw foot tub with a shower kit, building codes require a pressure balance valve to prevent scalding, so we had to install a remote valve. We learn something new on every job! There is a view to the park across the street through the home’s original custom shuttered windows. Can’t you just smell the fresh air? We found a vintage dresser and had it lacquered in high gloss black and converted it into a vanity. The clawfoot tub was also painted black. Brass lighting, plumbing and hardware details add warmth to the room, which feels right at home in the attic of this traditional home. We love how the combination of traditional and charming come together in this sweet attic guest bath. Truly a room with a view!
Designed by: Susan Klimala, CKD, CBD
Photography by: Michael Kaskel
For more information on kitchen and bath design ideas go to: www.kitchenstudio-ge.com
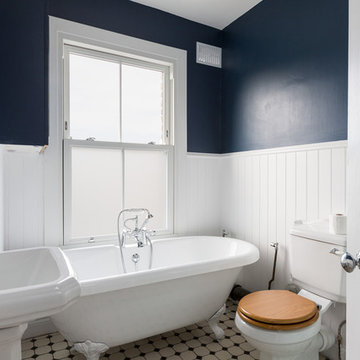
Refurbished bathroom
Design ideas for a mid-sized traditional kids bathroom in London with a claw-foot tub, a two-piece toilet, a shower/bathtub combo, blue walls, a pedestal sink and white floor.
Design ideas for a mid-sized traditional kids bathroom in London with a claw-foot tub, a two-piece toilet, a shower/bathtub combo, blue walls, a pedestal sink and white floor.
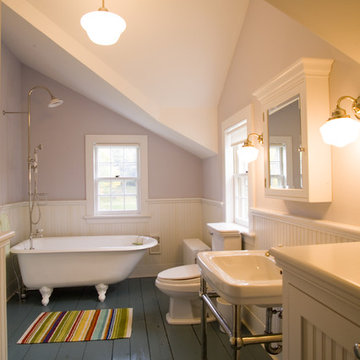
John Kane / Silver Sun Studio
Inspiration for a traditional bathroom in New York with a console sink, a claw-foot tub, a shower/bathtub combo and grey floor.
Inspiration for a traditional bathroom in New York with a console sink, a claw-foot tub, a shower/bathtub combo and grey floor.
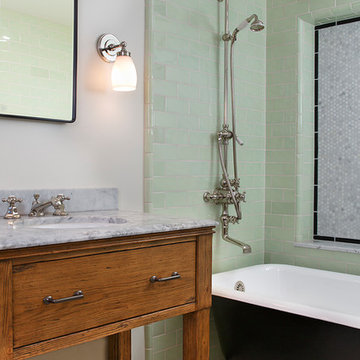
Martinkovic Milford Architects - Eric Rorer Photography
Photo of a traditional bathroom in San Francisco with an undermount sink, medium wood cabinets, a claw-foot tub, a shower/bathtub combo, green tile, subway tile, flat-panel cabinets and grey benchtops.
Photo of a traditional bathroom in San Francisco with an undermount sink, medium wood cabinets, a claw-foot tub, a shower/bathtub combo, green tile, subway tile, flat-panel cabinets and grey benchtops.
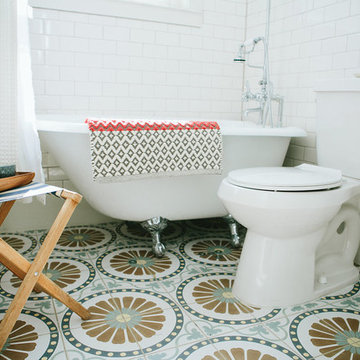
Inspiration for a small eclectic bathroom in Denver with a claw-foot tub, a shower/bathtub combo, white tile, subway tile, cement tiles, a pedestal sink, multi-coloured floor and a shower curtain.
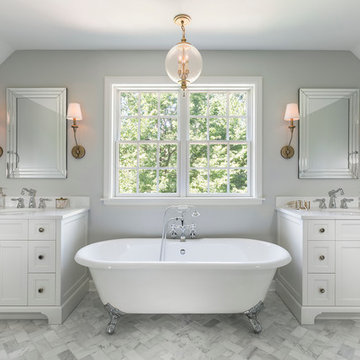
Design & Build Team: Anchor Builders,
Photographer: Andrea Rugg Photography
Inspiration for a large traditional master bathroom in Minneapolis with recessed-panel cabinets, white cabinets, a claw-foot tub, marble floors, engineered quartz benchtops, a shower/bathtub combo, grey walls, a console sink, stone tile and white tile.
Inspiration for a large traditional master bathroom in Minneapolis with recessed-panel cabinets, white cabinets, a claw-foot tub, marble floors, engineered quartz benchtops, a shower/bathtub combo, grey walls, a console sink, stone tile and white tile.
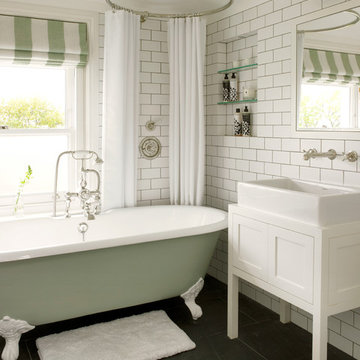
Here are a couple of examples of bathrooms at this project, which have a 'traditional' aesthetic. All tiling and panelling has been very carefully set-out so as to minimise cut joints.
Built-in storage and niches have been introduced, where appropriate, to provide discreet storage and additional interest.
Photographer: Nick Smith
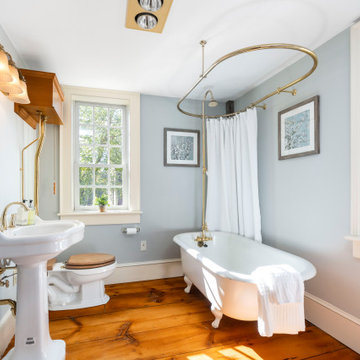
Country bathroom in Boston with a claw-foot tub, a shower/bathtub combo, grey walls, medium hardwood floors, a pedestal sink, brown floor, a shower curtain and a single vanity.
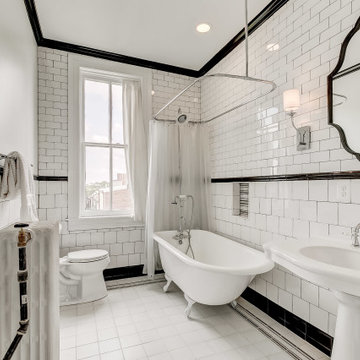
Photo of a transitional bathroom in Baltimore with a claw-foot tub, a shower/bathtub combo, black and white tile, subway tile, a pedestal sink, white floor, a shower curtain, a single vanity and a niche.
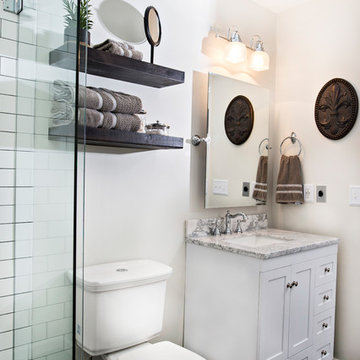
Small traditional master bathroom in Detroit with shaker cabinets, white cabinets, a claw-foot tub, a shower/bathtub combo, a two-piece toilet, ceramic tile, white walls, ceramic floors, an undermount sink, marble benchtops, grey floor, a hinged shower door and multi-coloured benchtops.
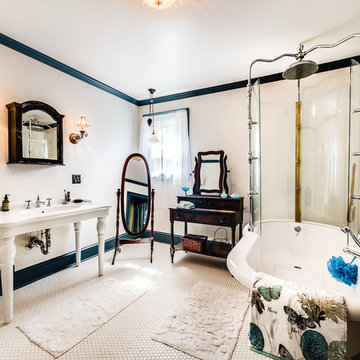
Staging by Seneca Home Staging, photo by John McCarthy, Best House Photo
Photo of a traditional bathroom in New York with a claw-foot tub, a shower/bathtub combo, white walls, porcelain floors, a console sink and white floor.
Photo of a traditional bathroom in New York with a claw-foot tub, a shower/bathtub combo, white walls, porcelain floors, a console sink and white floor.
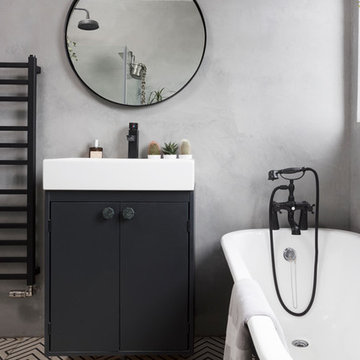
Susie Lowe
Small contemporary bathroom in Edinburgh with flat-panel cabinets, black cabinets, a claw-foot tub, a shower/bathtub combo, grey walls, a console sink, white floor and an open shower.
Small contemporary bathroom in Edinburgh with flat-panel cabinets, black cabinets, a claw-foot tub, a shower/bathtub combo, grey walls, a console sink, white floor and an open shower.
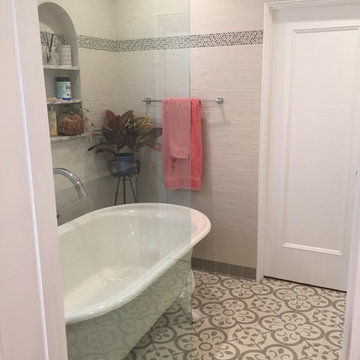
Carolyn Patterson
This is an example of a mid-sized mediterranean 3/4 bathroom in Los Angeles with furniture-like cabinets, white cabinets, a claw-foot tub, a shower/bathtub combo, a one-piece toilet, gray tile, subway tile, grey walls, cement tiles, an integrated sink, tile benchtops, grey floor and an open shower.
This is an example of a mid-sized mediterranean 3/4 bathroom in Los Angeles with furniture-like cabinets, white cabinets, a claw-foot tub, a shower/bathtub combo, a one-piece toilet, gray tile, subway tile, grey walls, cement tiles, an integrated sink, tile benchtops, grey floor and an open shower.
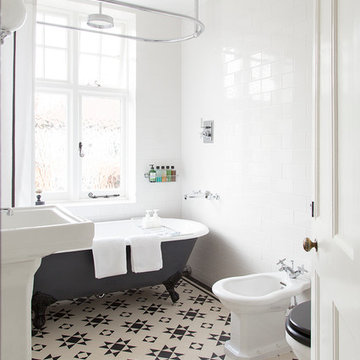
David Giles
Mid-sized traditional bathroom in London with a claw-foot tub, a shower/bathtub combo, a bidet, white tile, subway tile, white walls, a pedestal sink and ceramic floors.
Mid-sized traditional bathroom in London with a claw-foot tub, a shower/bathtub combo, a bidet, white tile, subway tile, white walls, a pedestal sink and ceramic floors.
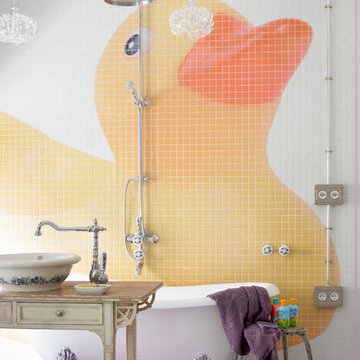
Design ideas for a mid-sized eclectic master bathroom in Madrid with a vessel sink, beige cabinets, wood benchtops, a claw-foot tub, multi-coloured tile, mosaic tile, a shower/bathtub combo, multi-coloured walls, concrete floors and recessed-panel cabinets.
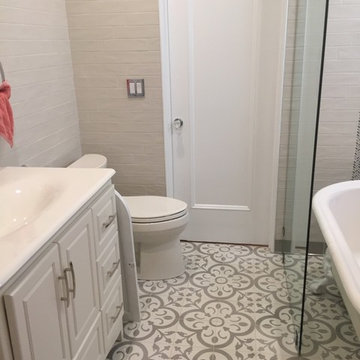
Carolyn Patterson
Inspiration for a mid-sized mediterranean 3/4 bathroom in Los Angeles with furniture-like cabinets, white cabinets, a claw-foot tub, a shower/bathtub combo, a one-piece toilet, gray tile, subway tile, grey walls, cement tiles, an integrated sink, tile benchtops, grey floor and an open shower.
Inspiration for a mid-sized mediterranean 3/4 bathroom in Los Angeles with furniture-like cabinets, white cabinets, a claw-foot tub, a shower/bathtub combo, a one-piece toilet, gray tile, subway tile, grey walls, cement tiles, an integrated sink, tile benchtops, grey floor and an open shower.
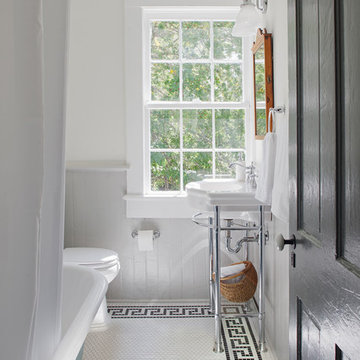
This pre-civil war post and beam home built circa 1860 features restored woodwork, reclaimed antique fixtures, a 1920s style bathroom, and most notably, the largest preserved section of haint blue paint in Savannah, Georgia. Photography by Atlantic Archives
Bathroom Design Ideas with a Claw-foot Tub and a Shower/Bathtub Combo
1