Bathroom Design Ideas with Black Cabinets and a Shower/Bathtub Combo
Refine by:
Budget
Sort by:Popular Today
1 - 20 of 2,797 photos

Behind the rolling hills of Arthurs Seat sits “The Farm”, a coastal getaway and future permanent residence for our clients. The modest three bedroom brick home will be renovated and a substantial extension added. The footprint of the extension re-aligns to face the beautiful landscape of the western valley and dam. The new living and dining rooms open onto an entertaining terrace.
The distinct roof form of valleys and ridges relate in level to the existing roof for continuation of scale. The new roof cantilevers beyond the extension walls creating emphasis and direction towards the natural views.

Large contemporary kids bathroom in Sydney with black cabinets, a drop-in tub, a shower/bathtub combo, a two-piece toilet, white tile, ceramic tile, white walls, mosaic tile floors, a vessel sink, granite benchtops, black floor, a hinged shower door, black benchtops, a single vanity, a freestanding vanity and flat-panel cabinets.

Honoring the craftsman home but adding an asian feel was the goal of this remodel. The bathroom was designed for 3 boys growing up not their teen years. We wanted something cool and fun, that they can grow into and feel good getting ready in the morning. We removed an exiting walking closet and shifted the shower down a few feet to make room this custom cherry wood built in cabinet. The door, window and baseboards are all made of cherry and have a simple detail that coordinates beautifully with the simple details of this craftsman home. The variation in the green tile is a great combo with the natural red tones of the cherry wood. By adding the black and white matte finish tile, it gave the space a pop of color it much needed to keep it fun and lively. A custom oxblood faux leather mirror will be added to the project along with a lime wash wall paint to complete the original design scheme.
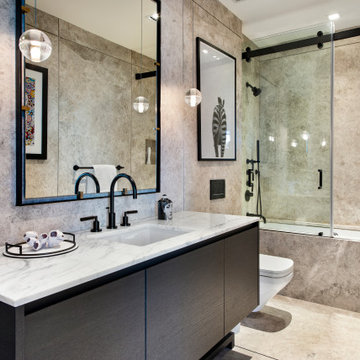
Photo of a contemporary bathroom in Miami with flat-panel cabinets, black cabinets, an alcove tub, a shower/bathtub combo, gray tile, an undermount sink, grey floor, a sliding shower screen, white benchtops, a single vanity and a floating vanity.
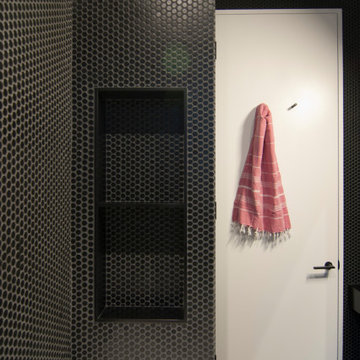
Mid-sized contemporary bathroom in New York with black cabinets, a drop-in tub, a shower/bathtub combo, a one-piece toilet, black tile, mosaic tile, black walls, mosaic tile floors, a vessel sink, soapstone benchtops, black floor, an open shower and black benchtops.
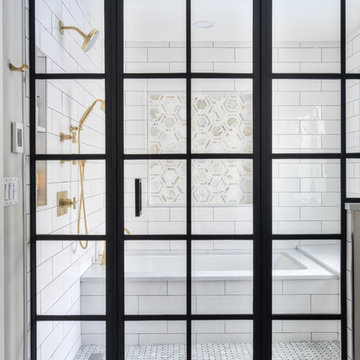
Metropolis Series from Glasscrafters Inc. encloses the large wet room in this master bathroom. The black windowpane enclosure highlights the black in the basket weave floor and the black vanity.
Photos by Chris Veith.
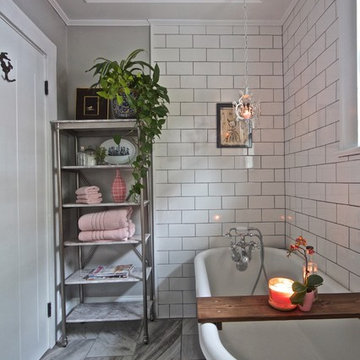
Inspiration for a small eclectic 3/4 bathroom in Other with black cabinets, a claw-foot tub, a shower/bathtub combo, a one-piece toilet, white tile, ceramic tile, grey walls, porcelain floors and a vessel sink.
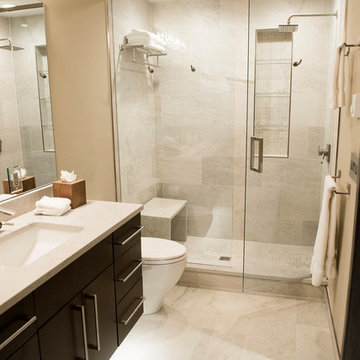
Tile in shower is called Walks White 12 x 24 White Natural 728730
Design ideas for a mid-sized contemporary master bathroom in Denver with flat-panel cabinets, black cabinets, an alcove tub, a shower/bathtub combo, a two-piece toilet, beige tile, porcelain tile, beige walls, porcelain floors, an undermount sink, marble benchtops, beige floor and a sliding shower screen.
Design ideas for a mid-sized contemporary master bathroom in Denver with flat-panel cabinets, black cabinets, an alcove tub, a shower/bathtub combo, a two-piece toilet, beige tile, porcelain tile, beige walls, porcelain floors, an undermount sink, marble benchtops, beige floor and a sliding shower screen.

This is a black-and-white bathroom at a Brooklyn brownstone project of ours. Its centerpiece is a large, wall-mounted utility sink. The floor has mosaic marble tile, and the walls have white subway tile with accents of black tile.
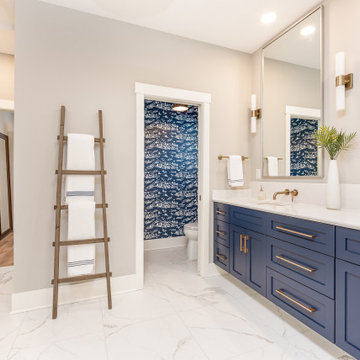
Design ideas for a large beach style master bathroom in Minneapolis with shaker cabinets, black cabinets, a freestanding tub, a shower/bathtub combo, a two-piece toilet, white tile, subway tile, grey walls, porcelain floors, a drop-in sink, engineered quartz benchtops, white floor, grey benchtops, a shower seat, a double vanity, a built-in vanity and wallpaper.
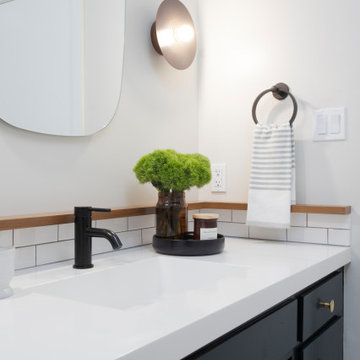
Mid-sized midcentury kids bathroom in Los Angeles with flat-panel cabinets, black cabinets, a shower/bathtub combo, a one-piece toilet, white tile, subway tile, white walls, an integrated sink, engineered quartz benchtops, grey floor, a shower curtain, white benchtops, a single vanity and a built-in vanity.
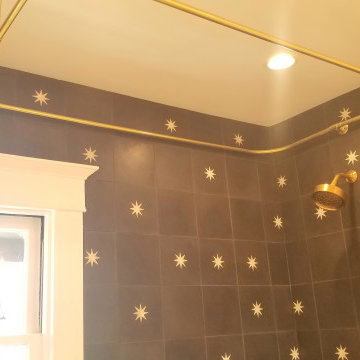
Complete bathroom renovation on 2nd floor. removed the old bathroom completely to the studs. upgrading all plumbing and electrical. installing marble mosaic tile on floor. cement tile on walls around tub. installing new free standing tub, new vanity, toilet, and all other fixtures.
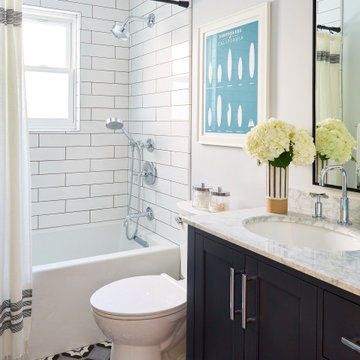
Photo of a mid-sized beach style 3/4 bathroom in San Francisco with shaker cabinets, black cabinets, an alcove tub, a shower/bathtub combo, white tile, white walls, an undermount sink, multi-coloured floor, a shower curtain, grey benchtops, a one-piece toilet, subway tile, mosaic tile floors, marble benchtops and a single vanity.
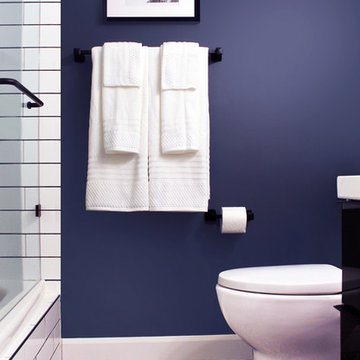
Photo of a small modern 3/4 bathroom in Toronto with flat-panel cabinets, black cabinets, a drop-in tub, a shower/bathtub combo, a one-piece toilet, white tile, ceramic tile, blue walls, ceramic floors, a drop-in sink, marble benchtops, blue floor, an open shower, white benchtops, a single vanity and a floating vanity.
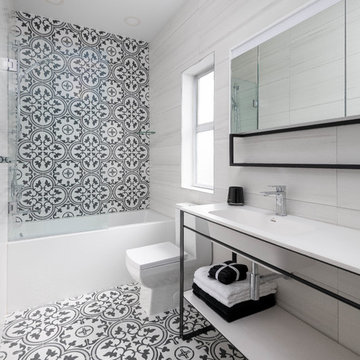
A bathroom remodel with Spanish pattern tiles and free standing vanity.
Photo Credit: Jesse Laver
This is an example of a mid-sized contemporary master bathroom in Vancouver with black cabinets, an alcove tub, a shower/bathtub combo, a one-piece toilet, white tile, porcelain tile, black walls, porcelain floors, an integrated sink, engineered quartz benchtops, black floor, a hinged shower door, white benchtops, open cabinets, a single vanity and a freestanding vanity.
This is an example of a mid-sized contemporary master bathroom in Vancouver with black cabinets, an alcove tub, a shower/bathtub combo, a one-piece toilet, white tile, porcelain tile, black walls, porcelain floors, an integrated sink, engineered quartz benchtops, black floor, a hinged shower door, white benchtops, open cabinets, a single vanity and a freestanding vanity.
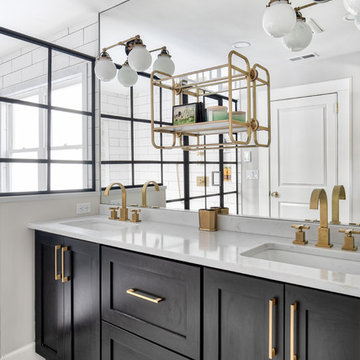
This bathroom features a great sized double Vanity with a full wall mirror, double sconces and decorative shevling. Brass faucets and hardware compliment the tile feature over the tub and match the shower hardware perfectly.
Photos by Chris Veith.
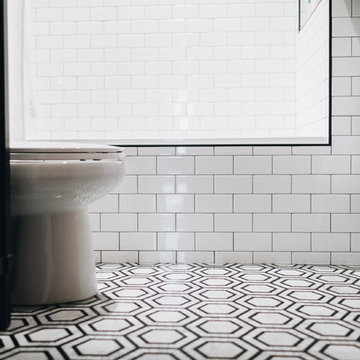
Photography : 2nd Truth Photography
Mid-sized scandinavian master bathroom in Minneapolis with furniture-like cabinets, black cabinets, a shower/bathtub combo, white tile, subway tile, white walls, marble floors, marble benchtops, white floor and a shower curtain.
Mid-sized scandinavian master bathroom in Minneapolis with furniture-like cabinets, black cabinets, a shower/bathtub combo, white tile, subway tile, white walls, marble floors, marble benchtops, white floor and a shower curtain.
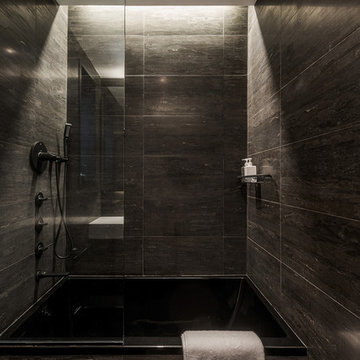
Inspiration for a small modern master bathroom in New York with flat-panel cabinets, black cabinets, a drop-in tub, a shower/bathtub combo, a two-piece toilet, black tile, stone slab, black walls, an integrated sink and solid surface benchtops.
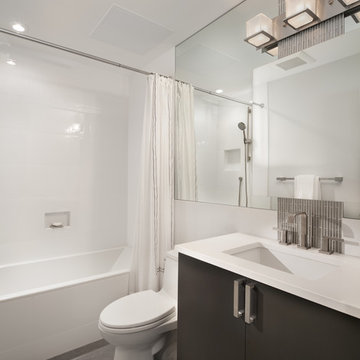
Photo of a mid-sized contemporary master bathroom in DC Metro with flat-panel cabinets, black cabinets, an alcove tub, white tile, white walls, vinyl floors, an undermount sink, a shower/bathtub combo, a one-piece toilet, ceramic tile and solid surface benchtops.
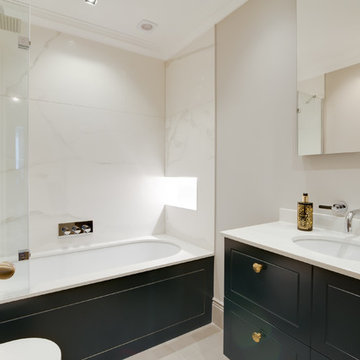
Inspiration for a mid-sized transitional bathroom in London with a shower/bathtub combo, white tile, stone slab, marble benchtops, black cabinets, an undermount tub and an undermount sink.
Bathroom Design Ideas with Black Cabinets and a Shower/Bathtub Combo
1