Bathroom Design Ideas with a Shower/Bathtub Combo
Refine by:
Budget
Sort by:Popular Today
1 - 20 of 3,046 photos

The natural light highlights the patina of green hand-glazed tiles, concrete bath and hanging plants
Photo of a mid-sized contemporary master bathroom in Melbourne with flat-panel cabinets, green cabinets, an alcove tub, green tile, ceramic tile, concrete floors, marble benchtops, an open shower, green benchtops, a floating vanity, a shower/bathtub combo, grey floor and a niche.
Photo of a mid-sized contemporary master bathroom in Melbourne with flat-panel cabinets, green cabinets, an alcove tub, green tile, ceramic tile, concrete floors, marble benchtops, an open shower, green benchtops, a floating vanity, a shower/bathtub combo, grey floor and a niche.

Inspiration for a large contemporary master bathroom in Sydney with flat-panel cabinets, medium wood cabinets, a corner tub, a shower/bathtub combo, a two-piece toilet, beige tile, subway tile, beige walls, marble floors, a pedestal sink, marble benchtops, beige floor, a hinged shower door, multi-coloured benchtops, a niche, a double vanity and a floating vanity.
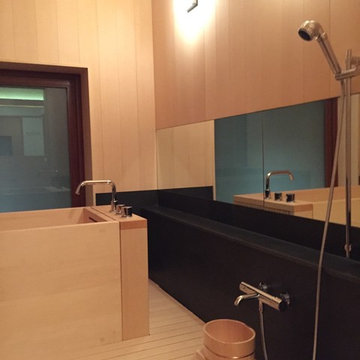
Mid-sized asian master bathroom in Orange County with flat-panel cabinets, medium wood cabinets, a japanese tub, a shower/bathtub combo, a wall-mount toilet, black tile, stone slab, white walls, medium hardwood floors, an undermount sink and wood benchtops.

This homeowner feels like royalty every time they step into this emerald green tiled bathroom with gold fixtures! It's the perfect place to unwind and pamper yourself in style.

Classic, timeless and ideally positioned on a sprawling corner lot set high above the street, discover this designer dream home by Jessica Koltun. The blend of traditional architecture and contemporary finishes evokes feelings of warmth while understated elegance remains constant throughout this Midway Hollow masterpiece unlike no other. This extraordinary home is at the pinnacle of prestige and lifestyle with a convenient address to all that Dallas has to offer.
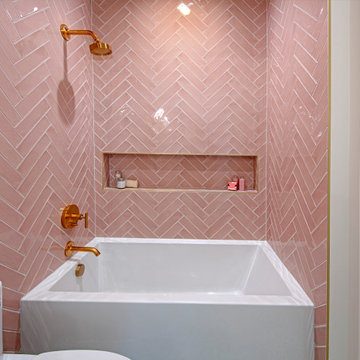
Inspiration for a mid-sized contemporary kids bathroom in Dallas with flat-panel cabinets, white cabinets, an alcove tub, a shower/bathtub combo, pink tile, ceramic tile, engineered quartz benchtops, white benchtops, a single vanity and a built-in vanity.
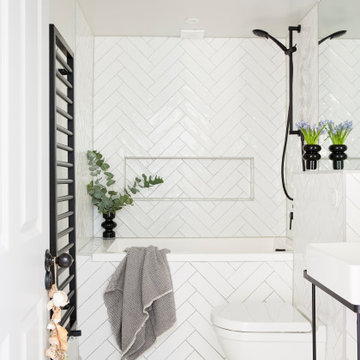
Mid-sized transitional kids bathroom in London with a drop-in tub, a wall-mount toilet, white tile, ceramic tile, white walls, porcelain floors, grey floor, a niche, a single vanity, flat-panel cabinets, white cabinets, a shower/bathtub combo, a wall-mount sink, a shower curtain and a floating vanity.
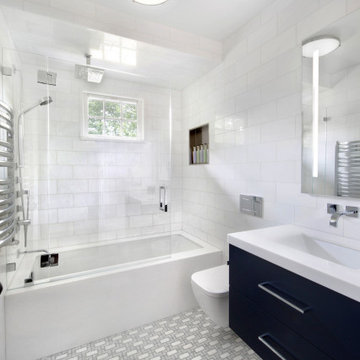
Photo Credit: Whitney Kidder
Inspiration for a mid-sized modern bathroom in New York with flat-panel cabinets, blue cabinets, an undermount tub, a shower/bathtub combo, a wall-mount toilet, white tile, marble, white walls, mosaic tile floors, an undermount sink, marble benchtops, grey floor, a hinged shower door and white benchtops.
Inspiration for a mid-sized modern bathroom in New York with flat-panel cabinets, blue cabinets, an undermount tub, a shower/bathtub combo, a wall-mount toilet, white tile, marble, white walls, mosaic tile floors, an undermount sink, marble benchtops, grey floor, a hinged shower door and white benchtops.
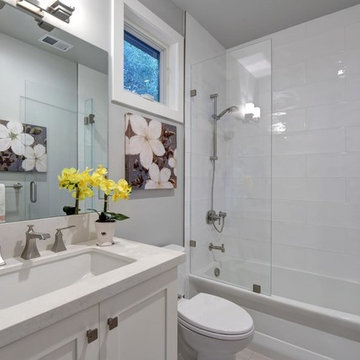
Inspiration for a large transitional 3/4 bathroom in San Francisco with shaker cabinets, white cabinets, an alcove tub, a shower/bathtub combo, white tile, grey walls, an undermount sink, a hinged shower door, a one-piece toilet, subway tile, porcelain floors, engineered quartz benchtops, grey floor and white benchtops.
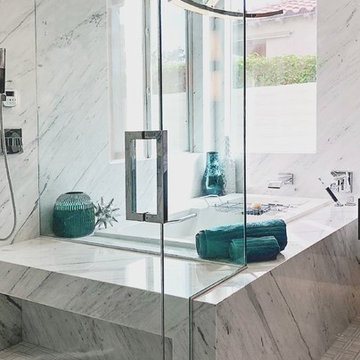
Chelsey Rose Studios
Mid-sized contemporary master bathroom in Los Angeles with flat-panel cabinets, dark wood cabinets, a drop-in tub, a shower/bathtub combo, white tile, marble, grey walls, mosaic tile floors, a vessel sink, marble benchtops, white floor, a hinged shower door and white benchtops.
Mid-sized contemporary master bathroom in Los Angeles with flat-panel cabinets, dark wood cabinets, a drop-in tub, a shower/bathtub combo, white tile, marble, grey walls, mosaic tile floors, a vessel sink, marble benchtops, white floor, a hinged shower door and white benchtops.
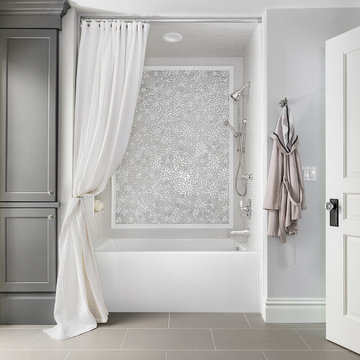
Joe Kwon Photography
Large transitional bathroom in Chicago with shaker cabinets, grey cabinets, a drop-in tub, a shower/bathtub combo, gray tile, ceramic tile, grey walls, ceramic floors, brown floor and a shower curtain.
Large transitional bathroom in Chicago with shaker cabinets, grey cabinets, a drop-in tub, a shower/bathtub combo, gray tile, ceramic tile, grey walls, ceramic floors, brown floor and a shower curtain.
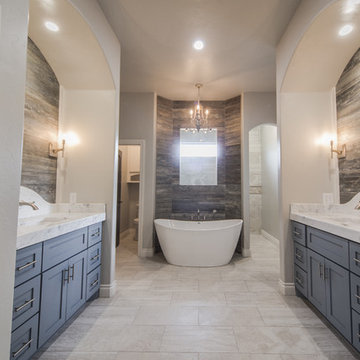
Design ideas for a large transitional master bathroom in Oklahoma City with shaker cabinets, grey cabinets, a freestanding tub, a shower/bathtub combo, a two-piece toilet, beige tile, stone tile, grey walls, porcelain floors, an undermount sink and marble benchtops.
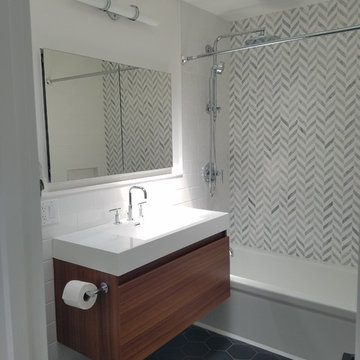
Large modern 3/4 bathroom in New York with flat-panel cabinets, brown cabinets, a corner tub, a shower/bathtub combo, white walls, porcelain floors, a trough sink and grey floor.
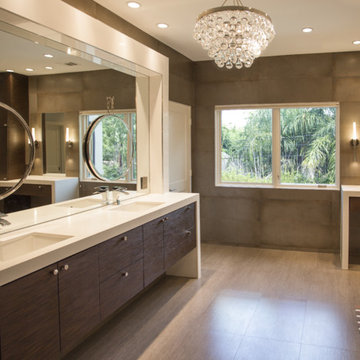
This West University Master Bathroom remodel was quite the challenge. Our design team rework the walls in the space along with a structural engineer to create a more even flow. In the begging you had to walk through the study off master to get to the wet room. We recreated the space to have a unique modern look. The custom vanity is made from Tree Frog Veneers with countertops featuring a waterfall edge. We suspended overlapping circular mirrors with a tiled modular frame. The tile is from our beloved Porcelanosa right here in Houston. The large wall tiles completely cover the walls from floor to ceiling . The freestanding shower/bathtub combination features a curbless shower floor along with a linear drain. We cut the wood tile down into smaller strips to give it a teak mat affect. The wet room has a wall-mount toilet with washlet. The bathroom also has other favorable features, we turned the small study off the space into a wine / coffee bar with a pull out refrigerator drawer.
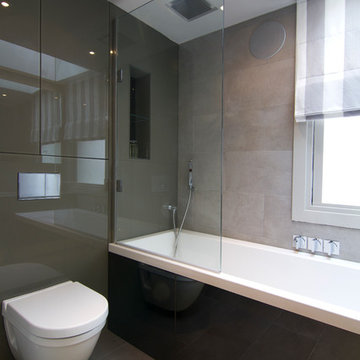
Photo of a small contemporary bathroom in London with a drop-in tub, a shower/bathtub combo, a wall-mount toilet, gray tile, porcelain tile, grey walls and porcelain floors.
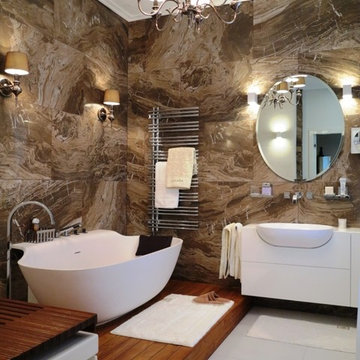
Design ideas for a large contemporary master bathroom in Valencia with flat-panel cabinets, white cabinets, a freestanding tub, a shower/bathtub combo, brown walls and an undermount sink.
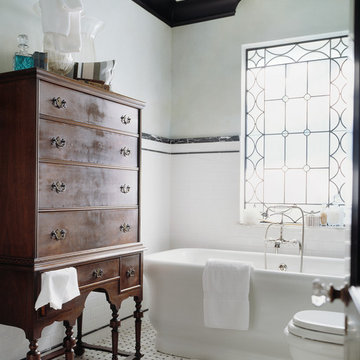
This guest bathroom features white subway tile with black marble accents and a leaded glass window. Black trim and crown molding set off a dark, antique William and Mary highboy and a Calcutta gold and black marble basketweave tile floor. Faux gray and light blue walls lend a clean, crisp feel to the room, compounded by a white pedestal tub and polished nickel faucet.
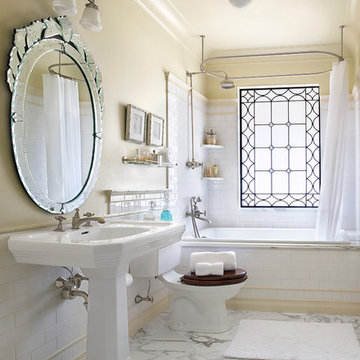
Cream walls, trim and ceiling are featured alongside white subway tile with cream tile accents. A Venetian mirror hangs above a white porcelain pedestal sink and alongside a complementary toilet. A brushed nickel faucet and accessories contrast with the Calcutta gold floor tile, tub deck and shower shelves.
A leaded glass window, vintage milk glass ceiling light and frosted glass and brushed nickel wall light continue the crisp, clean feeling of this bright bathroom. The vintage 1920s flavor of this room reflects the original look of its elegant, sophisticated home.
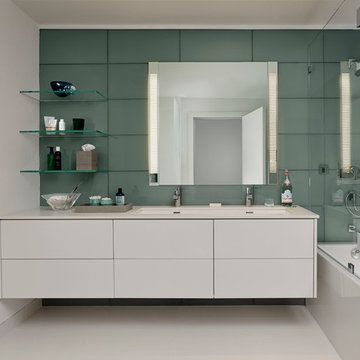
ASID Design Excellence First Place Residential – Kitchen and Bathroom: Michael Merrill Design Studio was approached three years ago by the homeowner to redesign her kitchen. Although she was dissatisfied with some aspects of her home, she still loved it dearly. As we discovered her passion for design, we began to rework her entire home for consistency including this bathroom.
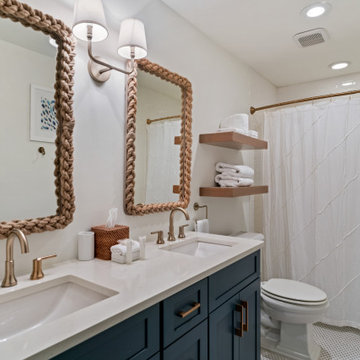
Located in Old Seagrove, FL, this 1980's beach house was is steps away from the beach and a short walk from Seaside Square. Working with local general contractor, Corestruction, the existing 3 bedroom and 3 bath house was completely remodeled. Additionally, 3 more bedrooms and bathrooms were constructed over the existing garage and kitchen, staying within the original footprint. This modern coastal design focused on maximizing light and creating a comfortable and inviting home to accommodate large families vacationing at the beach. The large backyard was completely overhauled, adding a pool, limestone pavers and turf, to create a relaxing outdoor living space.
Bathroom Design Ideas with a Shower/Bathtub Combo
1

