All Cabinet Styles Bathroom Design Ideas with a Shower/Bathtub Combo
Sort by:Popular Today
1 - 20 of 58,291 photos

The natural light highlights the patina of green hand-glazed tiles, concrete bath and hanging plants
Photo of a mid-sized contemporary master bathroom in Melbourne with flat-panel cabinets, green cabinets, an alcove tub, green tile, ceramic tile, concrete floors, marble benchtops, an open shower, green benchtops, a floating vanity, a shower/bathtub combo, grey floor and a niche.
Photo of a mid-sized contemporary master bathroom in Melbourne with flat-panel cabinets, green cabinets, an alcove tub, green tile, ceramic tile, concrete floors, marble benchtops, an open shower, green benchtops, a floating vanity, a shower/bathtub combo, grey floor and a niche.

Design ideas for a mid-sized contemporary master bathroom in Sydney with beaded inset cabinets, grey cabinets, a corner tub, a shower/bathtub combo, a one-piece toilet, beige tile, porcelain tile, porcelain floors, an undermount sink, engineered quartz benchtops, white floor, an open shower, white benchtops, a single vanity and a floating vanity.

Stage two of this project was to renovate the upstairs bathrooms which consisted of main bathroom, powder room, ensuite and walk in robe. A feature wall of hand made subways laid vertically and navy and grey floors harmonise with the downstairs theme. We have achieved a calming space whilst maintaining functionality and much needed storage space.

Inspiration for a large contemporary master bathroom in Sydney with flat-panel cabinets, medium wood cabinets, a corner tub, a shower/bathtub combo, a two-piece toilet, beige tile, subway tile, beige walls, marble floors, a pedestal sink, marble benchtops, beige floor, a hinged shower door, multi-coloured benchtops, a niche, a double vanity and a floating vanity.
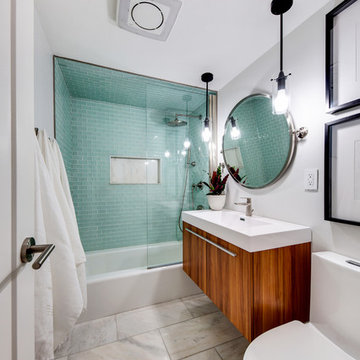
This bathroom has been completely transformed into a modern spa-worthy sanctuary.
Photo: Virtual 360 NY
This is an example of a small modern master bathroom in New York with flat-panel cabinets, medium wood cabinets, an alcove tub, a shower/bathtub combo, a one-piece toilet, green tile, subway tile, grey walls, marble floors, a wall-mount sink, engineered quartz benchtops, white floor, an open shower and white benchtops.
This is an example of a small modern master bathroom in New York with flat-panel cabinets, medium wood cabinets, an alcove tub, a shower/bathtub combo, a one-piece toilet, green tile, subway tile, grey walls, marble floors, a wall-mount sink, engineered quartz benchtops, white floor, an open shower and white benchtops.
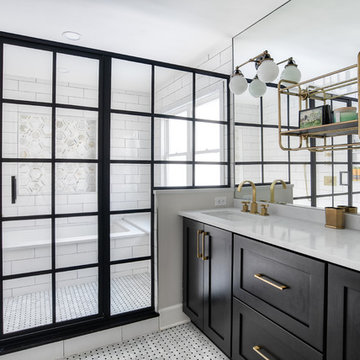
Luxurious black and brass master bathroom with a double vanity for his and hers with an expansive wet room. The mosaic tub feature really brings all the colors in this master bath together.
Photos by Chris Veith.
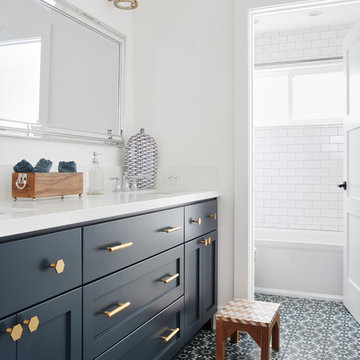
Beach style kids bathroom in San Francisco with shaker cabinets, blue cabinets, an alcove tub, white tile, subway tile, white walls, an undermount sink, multi-coloured floor, white benchtops, a shower/bathtub combo, a two-piece toilet, cement tiles, engineered quartz benchtops and a shower curtain.
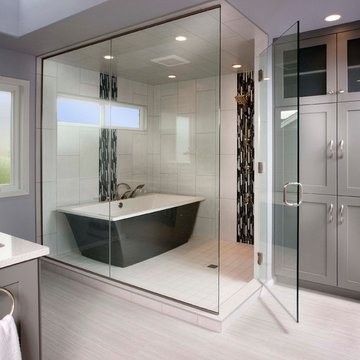
Fully encapsulated by tile and glass, the wet room features a free standing Maax tub, multi-function showering experience with Brizo Virage valves and body sprays as well as a useful corner seat.This project was a joint effort between J. Stephen Peterson, architect and Riddle Construction & Design.
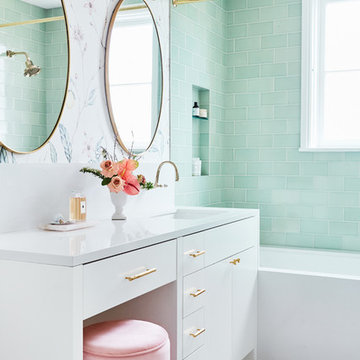
Designed by Banner Day Interiors, these minty green bathroom tiles in a subway pattern add just the right pop of color to this classic-inspired shower. Sample more handmade colors at fireclaytile.com/samples
TILE SHOWN
4x8 Tiles in Celadon
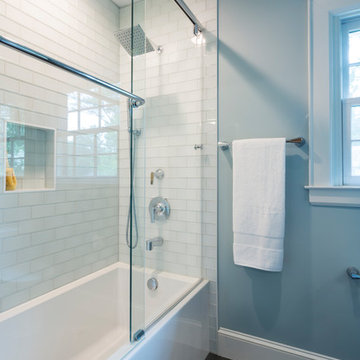
Photo of a small transitional kids bathroom in Charlotte with flat-panel cabinets, dark wood cabinets, an alcove tub, a shower/bathtub combo, a one-piece toilet, white tile, glass tile, blue walls, ceramic floors, a vessel sink, marble benchtops, grey floor and a sliding shower screen.
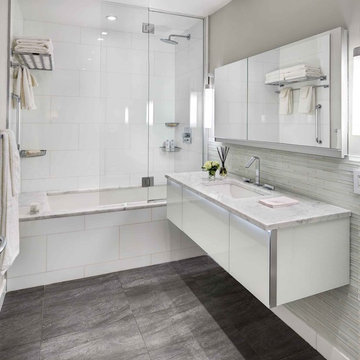
Bathroom renovation of a small apartment in downtown, Manhattan.
Photos taken by Richard Cadan Photography.
Design ideas for a large modern master bathroom in New York with flat-panel cabinets, white cabinets, a shower/bathtub combo, stone slab, a drop-in sink, an alcove tub, brown walls, porcelain floors, grey floor and a hinged shower door.
Design ideas for a large modern master bathroom in New York with flat-panel cabinets, white cabinets, a shower/bathtub combo, stone slab, a drop-in sink, an alcove tub, brown walls, porcelain floors, grey floor and a hinged shower door.

Inspiration for a small transitional 3/4 bathroom in San Francisco with shaker cabinets, medium wood cabinets, an alcove tub, a shower/bathtub combo, a two-piece toilet, green tile, porcelain tile, white walls, porcelain floors, an undermount sink, solid surface benchtops, grey floor, a shower curtain, white benchtops, a single vanity and a freestanding vanity.

Inspiration for a large transitional kids bathroom in Chicago with recessed-panel cabinets, white cabinets, a shower/bathtub combo, a one-piece toilet, white tile, white walls, a drop-in sink, multi-coloured floor, an open shower, white benchtops, a single vanity, panelled walls and a freestanding vanity.

Modern bathroom with glazed brick tile shower and custom tiled tub front in stone mosaic. Features wall mounted vanity with custom mirror and sconce installation. Complete with roman clay plaster wall & ceiling paint for a subtle texture.

The blue painted door echoes the vanity, while a creatively utilized cavity offers additional storage.
Design ideas for a small traditional bathroom in Portland with shaker cabinets, blue cabinets, an alcove tub, a shower/bathtub combo, a two-piece toilet, white tile, subway tile, multi-coloured walls, ceramic floors, an undermount sink, engineered quartz benchtops, blue floor, a shower curtain, white benchtops, a niche, a single vanity, a freestanding vanity and wallpaper.
Design ideas for a small traditional bathroom in Portland with shaker cabinets, blue cabinets, an alcove tub, a shower/bathtub combo, a two-piece toilet, white tile, subway tile, multi-coloured walls, ceramic floors, an undermount sink, engineered quartz benchtops, blue floor, a shower curtain, white benchtops, a niche, a single vanity, a freestanding vanity and wallpaper.
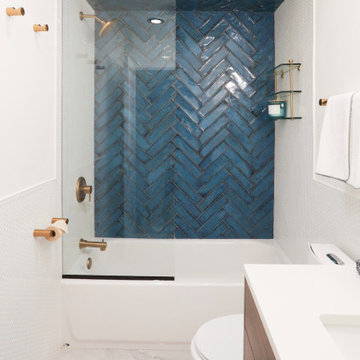
This is an example of a small transitional master bathroom in Chicago with flat-panel cabinets, brown cabinets, an alcove tub, a shower/bathtub combo, a one-piece toilet, blue tile, ceramic tile, white walls, porcelain floors, a drop-in sink, onyx benchtops, grey floor, a sliding shower screen, white benchtops, an enclosed toilet, a single vanity and a freestanding vanity.
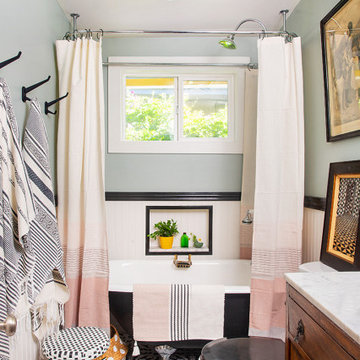
Small family bathroom had window added for light source, and 5.5' clawfoot tub from Vintage Tub & Bath with shower ring. Wall hooks and ceiling fixture from Rejuvenation. Shower curtains and rugs from Hearth & Home at Target. White wainscoting with black chair rail.
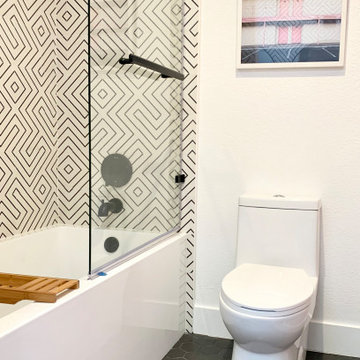
Inspiration for a mid-sized contemporary kids bathroom in San Francisco with flat-panel cabinets, brown cabinets, an alcove tub, a shower/bathtub combo, a one-piece toilet, black and white tile, cement tile, pink walls, ceramic floors, an undermount sink, engineered quartz benchtops, black floor, a hinged shower door, white benchtops, a double vanity and a freestanding vanity.
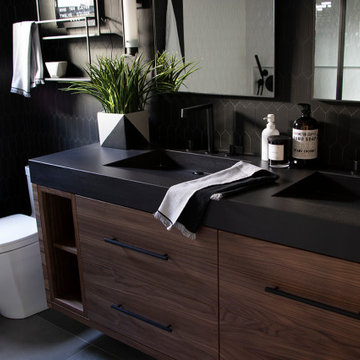
This is an example of a small modern kids bathroom in Salt Lake City with flat-panel cabinets, medium wood cabinets, a corner tub, a shower/bathtub combo, a one-piece toilet, black tile, ceramic tile, black walls, ceramic floors, an integrated sink, engineered quartz benchtops, grey floor, a hinged shower door, black benchtops, a double vanity and a floating vanity.
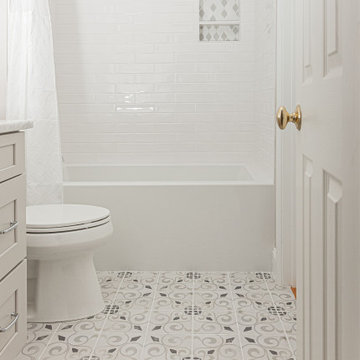
This beautiful secondary bathroom is a welcoming space that will spoil and comfort any guest. The 8x8 decorative Nola Orleans tile is the focal point of the room and creates movement in the design. The 3x12 cotton white subway tile and deep white Kohler tub provide a clean backdrop to allow the flooring to take center stage, while making the room appear spacious. A shaker style vanity in Harbor finish and shadow storm vanity top elevate the space and Kohler chrome fixtures throughout add a perfect touch of sparkle. We love the mirror that was chosen by our client which compliments the floor pattern and ties the design perfectly together in an elegant way.
You don’t have to feel limited when it comes to the design of your secondary bathroom. We can design a space for you that every one of your guests will love and that you will be proud to showcase in your home.
All Cabinet Styles Bathroom Design Ideas with a Shower/Bathtub Combo
1