Bathroom Design Ideas with a Drop-in Sink and a Shower Curtain
Refine by:
Budget
Sort by:Popular Today
1 - 20 of 2,993 photos

Quick and easy update with to a full guest bathroom we did in conjunction with the owner's suite bathroom with Landmark Remodeling. We made sure that the changes were cost effective and still had a wow factor to them. We did a luxury vinyl plank to save money and did a tiled shower surround with decorative feature to heighten the finish level. We also did mixed metals and an equal balance of tan and gray to keep it from being trendy.

Transitional master bathroom in Seattle with shaker cabinets, medium wood cabinets, a shower/bathtub combo, a one-piece toilet, a drop-in sink, quartzite benchtops, grey floor, a shower curtain, white benchtops, a double vanity, a built-in vanity and wallpaper.

Inspiration for a small midcentury master bathroom in Portland with a drop-in tub, white tile, ceramic tile, a drop-in sink, a shower curtain, a single vanity and a freestanding vanity.
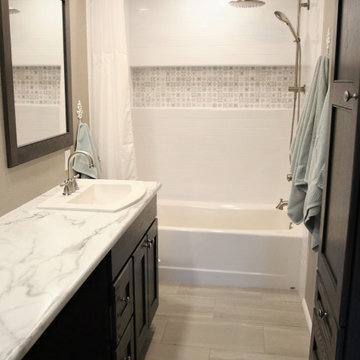
Master Bath Remodel showcases new vanity cabinets, linen closet, and countertops with top mount sink. Shower / Tub surround completed with a large white subway tile and a large Italian inspired mosaic wall niche. Tile floors tie all the elements together in this beautiful bathroom.
Client loved their beautiful bathroom remodel: "French Creek Designs was easy to work with and provided us with a quality product. Karen guided us in making choices for our bathroom remodels that are beautiful and functional. Their showroom is stocked with the latest designs and materials. Definitely would work with them in the future."
French Creek Designs Kitchen & Bath Design Center
Making Your Home Beautiful One Room at A Time…
French Creek Designs Kitchen & Bath Design Studio - where selections begin. Let us design and dream with you. Overwhelmed on where to start that home improvement, kitchen or bath project? Let our designers sit down with you and take the overwhelming out of the picture and assist in choosing your materials. Whether new construction, full remodel or just a partial remodel, we can help you to make it an enjoyable experience to design your dream space. Call to schedule your free design consultation today with one of our exceptional designers 307-337-4500.
#openforbusiness #casper #wyoming #casperbusiness #frenchcreekdesigns #shoplocal #casperwyoming #bathremodeling #bathdesigners #cabinets #countertops #knobsandpulls #sinksandfaucets #flooring #tileandmosiacs #homeimprovement #masterbath #guestbath #smallbath #luxurybath
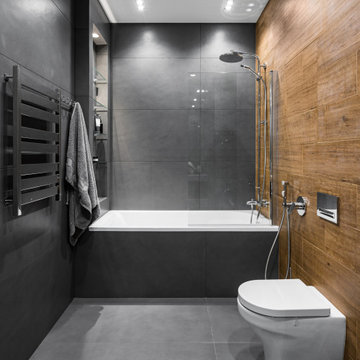
Ванная комната
Design ideas for a mid-sized contemporary master bathroom in Saint Petersburg with flat-panel cabinets, medium wood cabinets, an alcove tub, a shower/bathtub combo, a wall-mount toilet, gray tile, porcelain tile, grey walls, porcelain floors, a drop-in sink, wood benchtops, grey floor, a shower curtain, a single vanity and a floating vanity.
Design ideas for a mid-sized contemporary master bathroom in Saint Petersburg with flat-panel cabinets, medium wood cabinets, an alcove tub, a shower/bathtub combo, a wall-mount toilet, gray tile, porcelain tile, grey walls, porcelain floors, a drop-in sink, wood benchtops, grey floor, a shower curtain, a single vanity and a floating vanity.
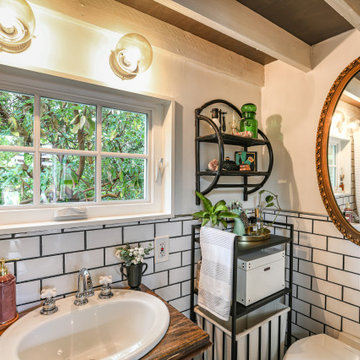
A modern-meets-vintage farmhouse-style tiny house designed and built by Parlour & Palm in Portland, Oregon. This adorable space may be small, but it is mighty, and includes a kitchen, bathroom, living room, sleeping loft, and outdoor deck. Many of the features - including cabinets, shelves, hardware, lighting, furniture, and outlet covers - are salvaged and recycled.
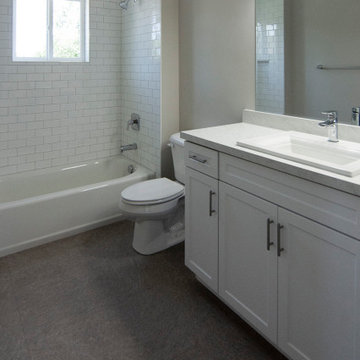
Design ideas for a traditional master bathroom in Salt Lake City with white tile, white benchtops, recessed-panel cabinets, white cabinets, an alcove tub, a shower/bathtub combo, subway tile, beige walls, vinyl floors, a drop-in sink, black floor, a shower curtain, a single vanity and a built-in vanity.
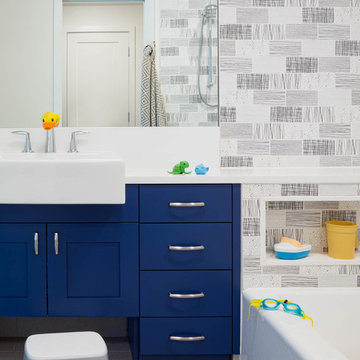
Inspiration for a mid-sized transitional kids bathroom in Seattle with blue cabinets, an alcove tub, a shower/bathtub combo, black and white tile, subway tile, multi-coloured walls, a drop-in sink, engineered quartz benchtops, grey floor, a shower curtain, white benchtops and shaker cabinets.
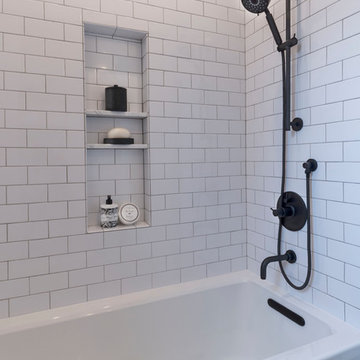
Peter Giles Photography
Photo of a small country kids bathroom in San Francisco with shaker cabinets, medium wood cabinets, an alcove tub, a shower/bathtub combo, a two-piece toilet, porcelain tile, white walls, porcelain floors, a drop-in sink, engineered quartz benchtops, black floor, a shower curtain, white benchtops and white tile.
Photo of a small country kids bathroom in San Francisco with shaker cabinets, medium wood cabinets, an alcove tub, a shower/bathtub combo, a two-piece toilet, porcelain tile, white walls, porcelain floors, a drop-in sink, engineered quartz benchtops, black floor, a shower curtain, white benchtops and white tile.
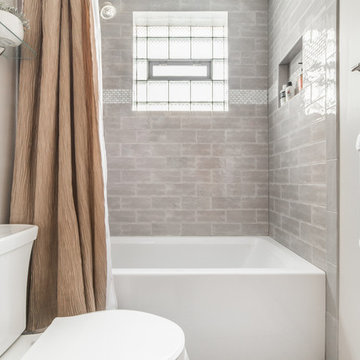
This Chicago bathroom was designed to bring light to this dark basement space. This is a premium look on a very reasonable budget- exactly what this client was looking for.
Project designed by Skokie renovation firm, Chi Renovation & Design - general contractors, kitchen and bath remodelers, and design & build company. They serve the Chicago area and its surrounding suburbs, with an emphasis on the North Side and North Shore. You'll find their work from the Loop through Lincoln Park, Skokie, Evanston, Wilmette, and all the way up to Lake Forest.
For more about Chi Renovation & Design, click here: https://www.chirenovation.com/
To learn more about this project, click here: https://www.chirenovation.com/portfolio/chicago-basement-bathroom/#basement-renovation
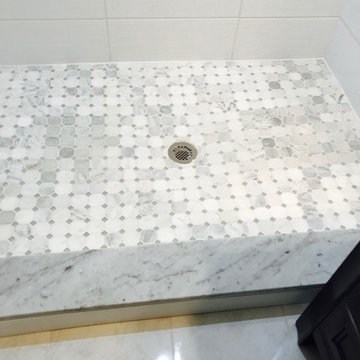
Bathroom #2 with shower - Same tile.
Small transitional kids bathroom in Wilmington with an alcove shower, white tile, ceramic tile, grey walls, porcelain floors, a drop-in sink, marble benchtops, white floor and a shower curtain.
Small transitional kids bathroom in Wilmington with an alcove shower, white tile, ceramic tile, grey walls, porcelain floors, a drop-in sink, marble benchtops, white floor and a shower curtain.
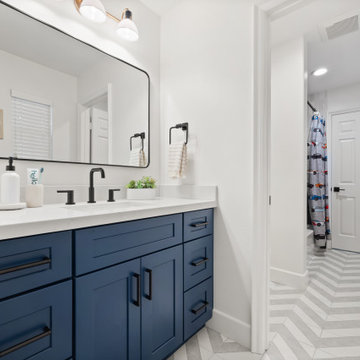
Design ideas for a mid-sized modern kids bathroom in Los Angeles with shaker cabinets, blue cabinets, a drop-in tub, a shower/bathtub combo, blue tile, ceramic tile, white walls, porcelain floors, a drop-in sink, grey floor, a shower curtain, white benchtops, an enclosed toilet, a single vanity and a built-in vanity.

This tub and shower combo features a beautifully tiled shower niche using Bedrosians Cloe tiles in white.
Mid-sized arts and crafts 3/4 bathroom in Portland with furniture-like cabinets, brown cabinets, a drop-in tub, a shower/bathtub combo, a one-piece toilet, green tile, ceramic tile, grey walls, ceramic floors, a drop-in sink, quartzite benchtops, beige floor, a shower curtain, beige benchtops, a niche, a single vanity and a built-in vanity.
Mid-sized arts and crafts 3/4 bathroom in Portland with furniture-like cabinets, brown cabinets, a drop-in tub, a shower/bathtub combo, a one-piece toilet, green tile, ceramic tile, grey walls, ceramic floors, a drop-in sink, quartzite benchtops, beige floor, a shower curtain, beige benchtops, a niche, a single vanity and a built-in vanity.

Modern Mid-Century style primary bathroom remodeling in Alexandria, VA with walnut flat door vanity, light gray painted wall, gold fixtures, black accessories, subway and star patterned ceramic tiles.
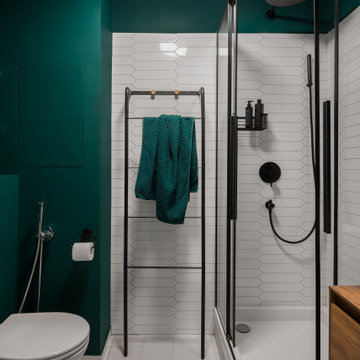
Design ideas for a small contemporary 3/4 bathroom in Moscow with flat-panel cabinets, medium wood cabinets, a corner shower, a wall-mount toilet, white tile, ceramic tile, green walls, porcelain floors, a drop-in sink, wood benchtops, grey floor, a shower curtain, a single vanity and a floating vanity.
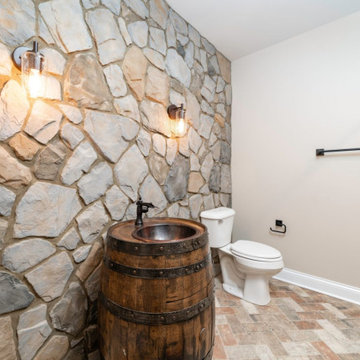
Photo of a country bathroom in Louisville with brown cabinets, a shower/bathtub combo, stone slab, brick floors, a drop-in sink, wood benchtops, orange floor, a shower curtain, a single vanity and a freestanding vanity.
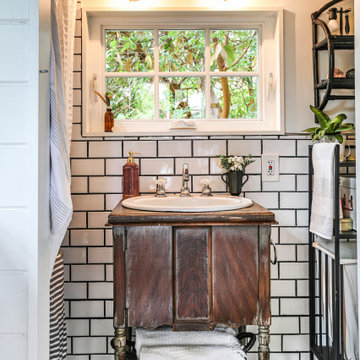
A modern-meets-vintage farmhouse-style tiny house designed and built by Parlour & Palm in Portland, Oregon. This adorable space may be small, but it is mighty, and includes a kitchen, bathroom, living room, sleeping loft, and outdoor deck. Many of the features - including cabinets, shelves, hardware, lighting, furniture, and outlet covers - are salvaged and recycled.
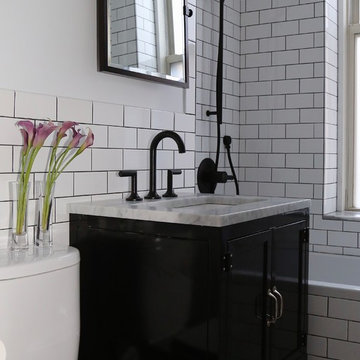
Inspiration for a small industrial master bathroom in New York with black cabinets, a drop-in tub, a shower/bathtub combo, a one-piece toilet, white tile, ceramic tile, white walls, cement tiles, a drop-in sink, marble benchtops, black floor, a shower curtain and white benchtops.
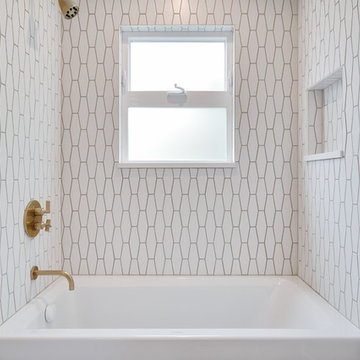
Our clients wanted to update the bathroom on the main floor to reflect the style of the rest of their home. The clean white lines, gold fixtures and floating vanity give this space a very elegant and modern look.
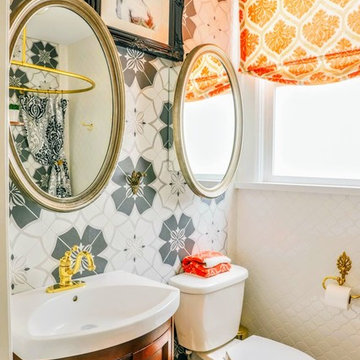
A fresh take on the Victorian style bathroom with bright elements and patterns.
Inspiration for a small contemporary master bathroom in Other with recessed-panel cabinets, medium wood cabinets, a claw-foot tub, a shower/bathtub combo, a two-piece toilet, gray tile, ceramic tile, white walls, ceramic floors, grey floor, a shower curtain, white benchtops and a drop-in sink.
Inspiration for a small contemporary master bathroom in Other with recessed-panel cabinets, medium wood cabinets, a claw-foot tub, a shower/bathtub combo, a two-piece toilet, gray tile, ceramic tile, white walls, ceramic floors, grey floor, a shower curtain, white benchtops and a drop-in sink.
Bathroom Design Ideas with a Drop-in Sink and a Shower Curtain
1