Bathroom Design Ideas with Cement Tiles and a Shower Curtain
Refine by:
Budget
Sort by:Popular Today
1 - 20 of 748 photos
Item 1 of 3
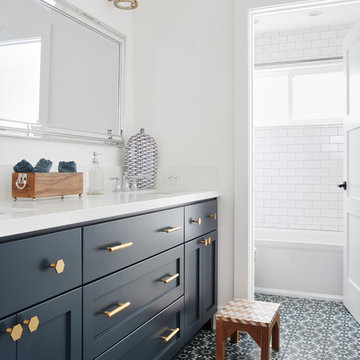
Beach style kids bathroom in San Francisco with shaker cabinets, blue cabinets, an alcove tub, white tile, subway tile, white walls, an undermount sink, multi-coloured floor, white benchtops, a shower/bathtub combo, a two-piece toilet, cement tiles, engineered quartz benchtops and a shower curtain.
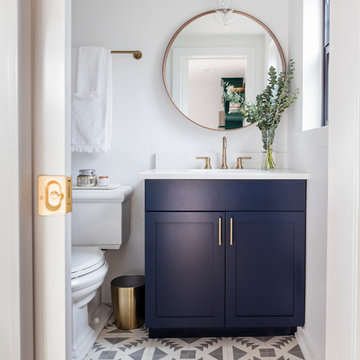
This one is near and dear to my heart. Not only is it in my own backyard, it is also the first remodel project I've gotten to do for myself! This space was previously a detached two car garage in our backyard. Seeing it transform from such a utilitarian, dingy garage to a bright and cheery little retreat was so much fun and so rewarding! This space was slated to be an AirBNB from the start and I knew I wanted to design it for the adventure seeker, the savvy traveler, and those who appreciate all the little design details . My goal was to make a warm and inviting space that our guests would look forward to coming back to after a full day of exploring the city or gorgeous mountains and trails that define the Pacific Northwest. I also wanted to make a few bold choices, like the hunter green kitchen cabinets or patterned tile, because while a lot of people might be too timid to make those choice for their own home, who doesn't love trying it on for a few days?At the end of the day I am so happy with how it all turned out!
---
Project designed by interior design studio Kimberlee Marie Interiors. They serve the Seattle metro area including Seattle, Bellevue, Kirkland, Medina, Clyde Hill, and Hunts Point.
For more about Kimberlee Marie Interiors, see here: https://www.kimberleemarie.com/
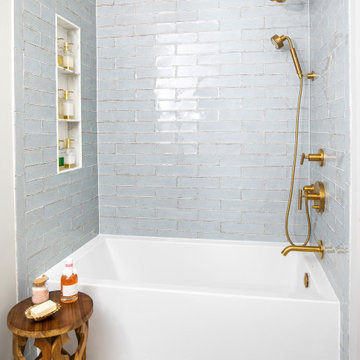
Design ideas for a mid-sized transitional kids bathroom in Dallas with shaker cabinets, white cabinets, an alcove tub, a shower/bathtub combo, a two-piece toilet, blue tile, ceramic tile, grey walls, cement tiles, an undermount sink, engineered quartz benchtops, multi-coloured floor, a shower curtain, white benchtops, a niche, a single vanity and a built-in vanity.
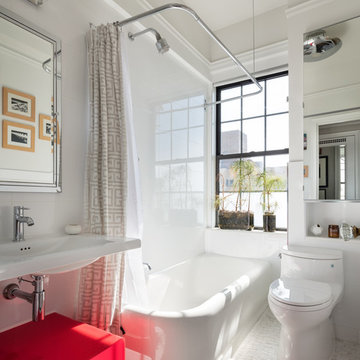
Design ideas for a small transitional 3/4 bathroom in New York with a freestanding tub, a shower/bathtub combo, a one-piece toilet, grey walls, cement tiles, a pedestal sink, white floor, a shower curtain and white benchtops.
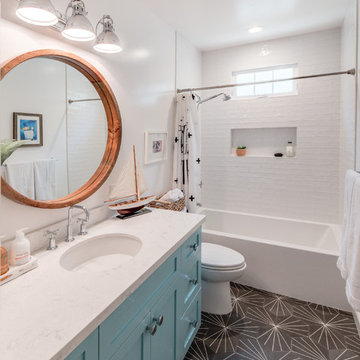
Designed by: Katherine Milljour Stel Builders
Design ideas for a mid-sized beach style bathroom in San Diego with shaker cabinets, blue cabinets, an alcove tub, a shower/bathtub combo, a one-piece toilet, white tile, ceramic tile, white walls, cement tiles, an undermount sink, quartzite benchtops, black floor, a shower curtain and white benchtops.
Design ideas for a mid-sized beach style bathroom in San Diego with shaker cabinets, blue cabinets, an alcove tub, a shower/bathtub combo, a one-piece toilet, white tile, ceramic tile, white walls, cement tiles, an undermount sink, quartzite benchtops, black floor, a shower curtain and white benchtops.
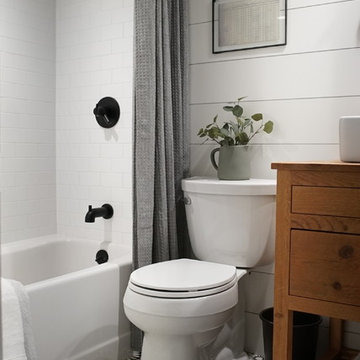
This is an example of a mid-sized country bathroom in Philadelphia with furniture-like cabinets, light wood cabinets, an alcove tub, a shower/bathtub combo, a two-piece toilet, white tile, subway tile, white walls, cement tiles, a drop-in sink, wood benchtops, multi-coloured floor and a shower curtain.

Hall bathroom with quartz counter, recessed medicine cabinet, undermount sink, gray cabinet, wall sconces, gray walls.
Photo of a small traditional kids bathroom in Boston with shaker cabinets, grey cabinets, an alcove tub, a shower/bathtub combo, a two-piece toilet, gray tile, subway tile, blue walls, cement tiles, an undermount sink, engineered quartz benchtops, blue floor, a shower curtain, white benchtops, a single vanity, a built-in vanity and a niche.
Photo of a small traditional kids bathroom in Boston with shaker cabinets, grey cabinets, an alcove tub, a shower/bathtub combo, a two-piece toilet, gray tile, subway tile, blue walls, cement tiles, an undermount sink, engineered quartz benchtops, blue floor, a shower curtain, white benchtops, a single vanity, a built-in vanity and a niche.
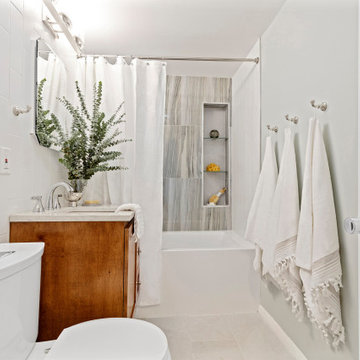
The bathroom was transformed with a multitude of materials. Our client has a strong affinity for nature. However, we wanted to maintain a spa feel in the space. Therefore, we incorporated a serene sage green paint on the walls and a stone patterned porcelain on the accent wall in hues of sage, blue and assorted neutrals. These elements combined with the cement tile flooring (also picked up in the shower niche) have a nature-inspired feel without being too literal. The rich stain on the custom vanity and linen cabinet also brings a sense of the outdoors into space while the polished nickel finishes and white color palette throughout create a crisp and sophisticated finish.
Photo: Virtual360 NY
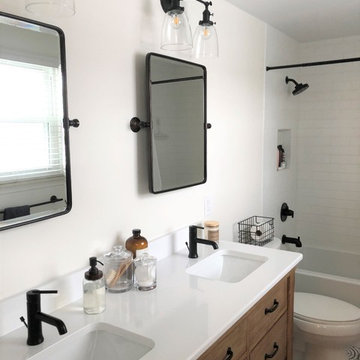
This is an example of a small eclectic master bathroom in Detroit with furniture-like cabinets, medium wood cabinets, an alcove tub, a shower/bathtub combo, a two-piece toilet, white tile, subway tile, white walls, cement tiles, an undermount sink, engineered quartz benchtops, multi-coloured floor, a shower curtain and white benchtops.
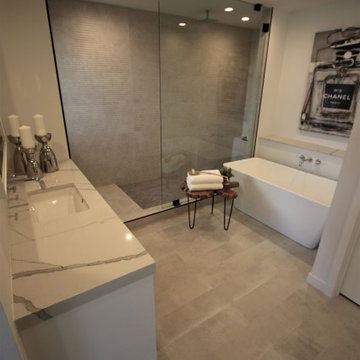
Small contemporary master wet room bathroom in Orange County with open cabinets, white cabinets, a freestanding tub, a wall-mount toilet, white tile, cement tile, white walls, cement tiles, an undermount sink, granite benchtops, brown floor, a shower curtain and white benchtops.

Inspiration for a mid-sized contemporary kids bathroom in Denver with flat-panel cabinets, beige cabinets, an alcove tub, a shower/bathtub combo, a one-piece toilet, white tile, ceramic tile, white walls, cement tiles, an undermount sink, quartzite benchtops, grey floor, a shower curtain, white benchtops, an enclosed toilet, a double vanity and a built-in vanity.
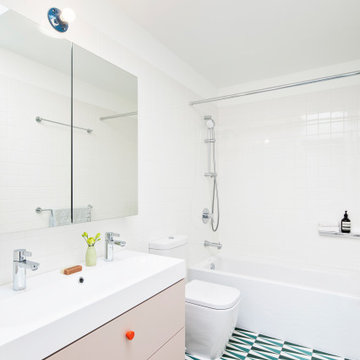
Inspiration for a small contemporary kids bathroom in New York with flat-panel cabinets, an alcove tub, white tile, subway tile, cement tiles, a single vanity, a floating vanity, beige cabinets, a shower/bathtub combo, a trough sink, multi-coloured floor and a shower curtain.
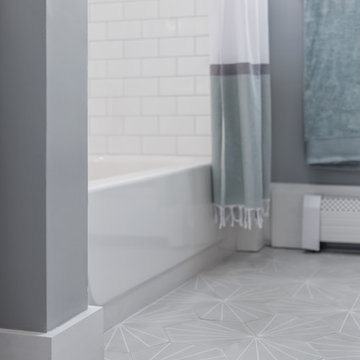
Photo of a small country master bathroom in Boston with shaker cabinets, grey cabinets, an alcove tub, an alcove shower, a two-piece toilet, gray tile, subway tile, grey walls, cement tiles, an undermount sink, marble benchtops, grey floor, a shower curtain and grey benchtops.
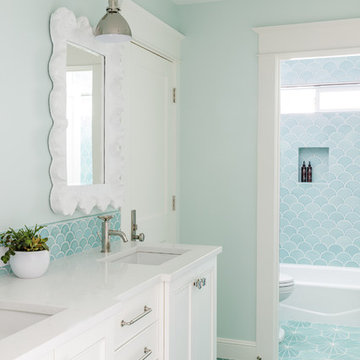
Lincoln Barbour
Inspiration for a mid-sized transitional kids bathroom in Portland with white cabinets, an alcove tub, a shower/bathtub combo, green tile, blue tile, ceramic tile, green walls, cement tiles, an undermount sink, engineered quartz benchtops, turquoise floor, a shower curtain and recessed-panel cabinets.
Inspiration for a mid-sized transitional kids bathroom in Portland with white cabinets, an alcove tub, a shower/bathtub combo, green tile, blue tile, ceramic tile, green walls, cement tiles, an undermount sink, engineered quartz benchtops, turquoise floor, a shower curtain and recessed-panel cabinets.
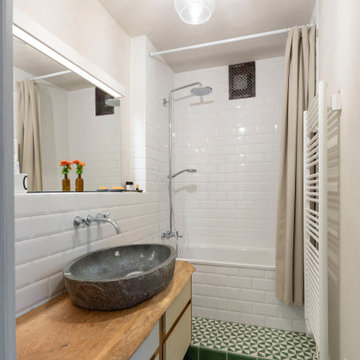
Ein klassisches Badezimmer im "Look and Feel" wird befreit von grün geblümten Wandfliesen und der Gastherme und verwandelt sich so zu einem kleinen, schönen Bad, in das man gerne geht.
Das Badezimmer ist kleiner als 3 Quadratmeter und gottseidank gibt es ein seperates WC. Da das Haus auch über eine Pelletheizung für den handwerklich genutzten Teil verfügt, konnte auf die Gastherme für die Warmwasserzubereitung verzichtet werden. Ein großes Glück. Denn so konnte der Raum ganz neu konfiguriert werden! Die Badewanne wurde um 90 Grad gedreht und lässt sich jetzt entspannt nutzen. Der Bereich der Badewanne wurde um eine Stufe angehoben, denn die Raumhöhe ist hoch genug und das Baden und Duschen wird dadurch etwas zelebriert.
Wie auch bei der Küche, wurden die Wände mit Lehm verputzt. Das hat den praktischen Nutzen, dass der Spiegel nie wieder beschlägt. Die Wände, die mal einen Wasserspritzer abbekommen können, wurden mit weißen Metrofliesen verfliest. Als Bodenfliese wurden Zementfliesen verlegt und sorgen für etwas Farbe im Raum.
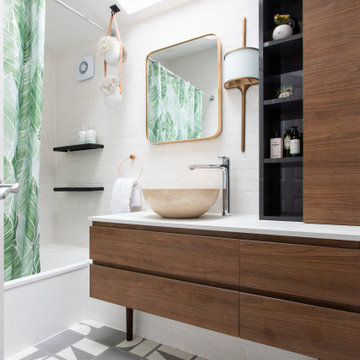
Mid-sized contemporary kids bathroom in London with flat-panel cabinets, a drop-in tub, a shower/bathtub combo, beige tile, porcelain tile, cement tiles, a vessel sink, solid surface benchtops, grey floor, a shower curtain, white benchtops, a single vanity, a built-in vanity and medium wood cabinets.
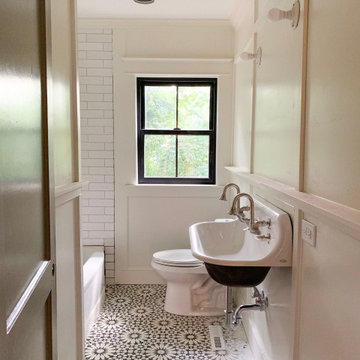
The kid's bathroom in the Forest Glen Treehouse has custom millwork, a double trough Kohler Brockway cast iron sink, cement tile floor and subway tile shower surround. We painted all the doors in the house Farrow and Ball Treron. The door knobs ( not shown in the pic) are all crystal with a long oil rubbed bronze backplate.
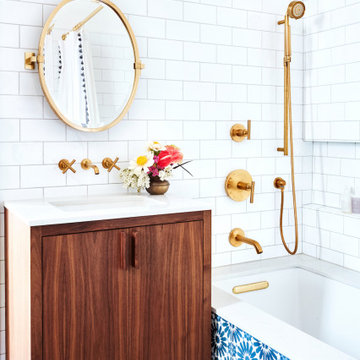
Design ideas for a transitional bathroom in San Francisco with flat-panel cabinets, medium wood cabinets, an undermount tub, a shower/bathtub combo, white tile, white walls, cement tiles, an undermount sink, brown floor, a shower curtain, white benchtops, a single vanity and a floating vanity.
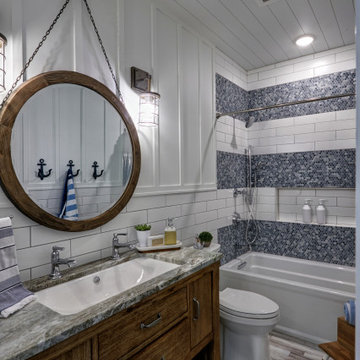
Design ideas for a mid-sized beach style kids bathroom in Other with furniture-like cabinets, distressed cabinets, an alcove tub, a shower/bathtub combo, a one-piece toilet, white tile, cement tile, white walls, cement tiles, an undermount sink, granite benchtops, multi-coloured floor, a shower curtain, multi-coloured benchtops, a single vanity, a freestanding vanity, timber and decorative wall panelling.
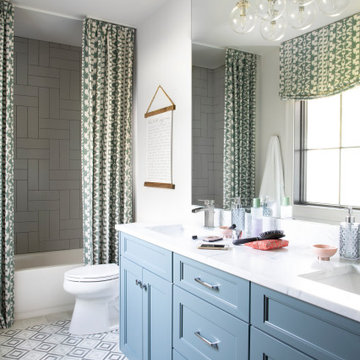
This is an example of a mid-sized country 3/4 bathroom in Atlanta with recessed-panel cabinets, blue cabinets, an alcove tub, a shower/bathtub combo, a two-piece toilet, white walls, cement tiles, an undermount sink, quartzite benchtops, multi-coloured floor, a shower curtain and white benchtops.
Bathroom Design Ideas with Cement Tiles and a Shower Curtain
1