Bathroom Design Ideas with Medium Hardwood Floors and a Shower Curtain
Refine by:
Budget
Sort by:Popular Today
1 - 20 of 471 photos
Item 1 of 3

Design ideas for an industrial bathroom in Melbourne with an alcove tub, a shower/bathtub combo, white tile, medium hardwood floors, a wall-mount sink, brown floor, a shower curtain and a single vanity.
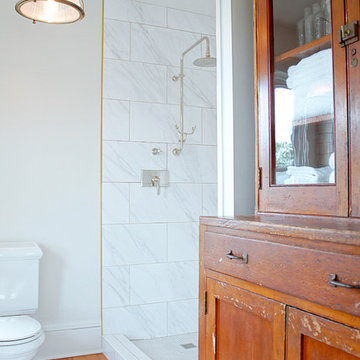
Modern Victorian farmhouse bathroom with marble shower and antique cabinetry.
Complete redesign and remodel of a Victorian farmhouse in Portland, Or.
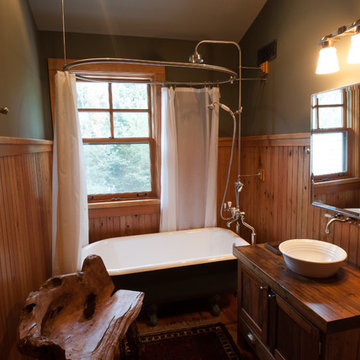
Inspiration for a small country bathroom in Toronto with shaker cabinets, medium wood cabinets, a claw-foot tub, a shower/bathtub combo, green walls, medium hardwood floors, a vessel sink, wood benchtops, brown benchtops and a shower curtain.
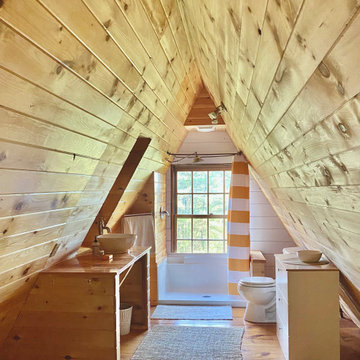
rustic bathroom in guest space
Inspiration for a small scandinavian bathroom in Boston with light wood cabinets, an alcove shower, a two-piece toilet, medium hardwood floors, a vessel sink, wood benchtops, a shower curtain, a single vanity and a built-in vanity.
Inspiration for a small scandinavian bathroom in Boston with light wood cabinets, an alcove shower, a two-piece toilet, medium hardwood floors, a vessel sink, wood benchtops, a shower curtain, a single vanity and a built-in vanity.
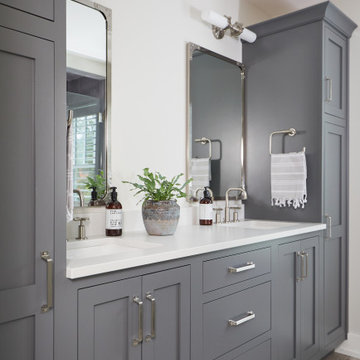
This is an example of a large country kids bathroom in Grand Rapids with recessed-panel cabinets, grey cabinets, a shower/bathtub combo, a two-piece toilet, porcelain tile, white walls, medium hardwood floors, an undermount sink, engineered quartz benchtops, grey floor, a shower curtain, white benchtops, a double vanity, a built-in vanity and vaulted.
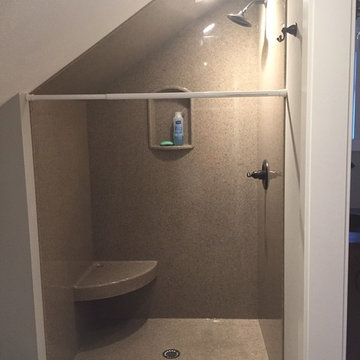
Mid-sized country 3/4 bathroom in Milwaukee with furniture-like cabinets, dark wood cabinets, an alcove shower, a two-piece toilet, grey walls, medium hardwood floors, an integrated sink, solid surface benchtops, brown floor and a shower curtain.

Inspiration for a mid-sized transitional bathroom in London with green cabinets, a freestanding tub, a shower/bathtub combo, a two-piece toilet, white tile, porcelain tile, medium hardwood floors, a drop-in sink, marble benchtops, a shower curtain, a laundry, a single vanity and wallpaper.
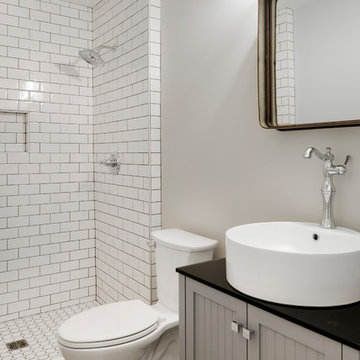
Modern French Country Bathroom.
Photo of a large modern 3/4 bathroom in Minneapolis with beaded inset cabinets, light wood cabinets, a freestanding tub, an open shower, a one-piece toilet, beige tile, beige walls, medium hardwood floors, a vessel sink, brown floor, a shower curtain and black benchtops.
Photo of a large modern 3/4 bathroom in Minneapolis with beaded inset cabinets, light wood cabinets, a freestanding tub, an open shower, a one-piece toilet, beige tile, beige walls, medium hardwood floors, a vessel sink, brown floor, a shower curtain and black benchtops.
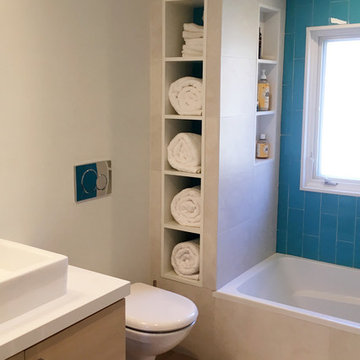
Photo of a transitional bathroom in New York with flat-panel cabinets, light wood cabinets, a shower/bathtub combo, blue tile, glass tile, beige walls, a vessel sink, an alcove tub, a one-piece toilet, medium hardwood floors, brown floor and a shower curtain.
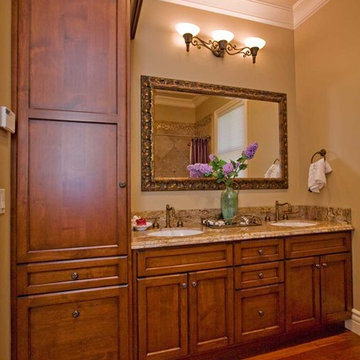
Alder wood custom cabinetry in this hallway bathroom with a Braziilian Cherry wood floor features a tall cabinet for storing linens surmounted by generous moulding. There is a bathtub/shower area and a niche for the toilet. The white undermount double sinks have bronze faucets by Santec complemented by a large framed mirror.
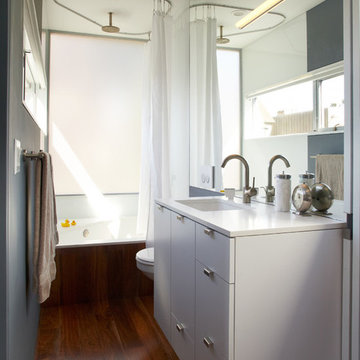
Edge Pulls for a sleek modern look
This is an example of a large modern 3/4 bathroom in Chicago with flat-panel cabinets, white cabinets, an alcove tub, a shower/bathtub combo, a two-piece toilet, grey walls, medium hardwood floors, an undermount sink, brown floor, a shower curtain, solid surface benchtops and white benchtops.
This is an example of a large modern 3/4 bathroom in Chicago with flat-panel cabinets, white cabinets, an alcove tub, a shower/bathtub combo, a two-piece toilet, grey walls, medium hardwood floors, an undermount sink, brown floor, a shower curtain, solid surface benchtops and white benchtops.

This is a close up of the vanity. The round mirror breaks up all the squares in the space.
Photo of a small midcentury bathroom in Los Angeles with flat-panel cabinets, white cabinets, an alcove tub, a shower/bathtub combo, a one-piece toilet, white tile, glass tile, white walls, medium hardwood floors, a drop-in sink, solid surface benchtops, brown floor, a shower curtain, white benchtops, a single vanity, a floating vanity and wallpaper.
Photo of a small midcentury bathroom in Los Angeles with flat-panel cabinets, white cabinets, an alcove tub, a shower/bathtub combo, a one-piece toilet, white tile, glass tile, white walls, medium hardwood floors, a drop-in sink, solid surface benchtops, brown floor, a shower curtain, white benchtops, a single vanity, a floating vanity and wallpaper.
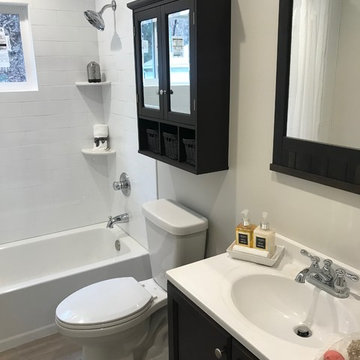
Renovated ranch home located in the City of Kingston between Historic Uptown and the Downtown Waterfront. Home has been nicely updated with all refinished oak hard wood floors, fresh paint, refurbished kitchen cabinets, granite counters and stainless appliances. The bathroom has been gutted and is brand new!!!!, deep soaking tub with subway tile walls, tile floors and all new cabinetry and lighting; replacement windows throughout.

Explore urban luxury living in this new build along the scenic Midland Trace Trail, featuring modern industrial design, high-end finishes, and breathtaking views.
Exuding elegance, this bathroom features a spacious vanity complemented by a round mirror, a bathtub, and elegant subway tiles, creating a serene retreat.
Project completed by Wendy Langston's Everything Home interior design firm, which serves Carmel, Zionsville, Fishers, Westfield, Noblesville, and Indianapolis.
For more about Everything Home, see here: https://everythinghomedesigns.com/
To learn more about this project, see here:
https://everythinghomedesigns.com/portfolio/midland-south-luxury-townhome-westfield/

Charming and timeless, 5 bedroom, 3 bath, freshly-painted brick Dutch Colonial nestled in the quiet neighborhood of Sauer’s Gardens (in the Mary Munford Elementary School district)! We have fully-renovated and expanded this home to include the stylish and must-have modern upgrades, but have also worked to preserve the character of a historic 1920’s home. As you walk in to the welcoming foyer, a lovely living/sitting room with original fireplace is on your right and private dining room on your left. Go through the French doors of the sitting room and you’ll enter the heart of the home – the kitchen and family room. Featuring quartz countertops, two-toned cabinetry and large, 8’ x 5’ island with sink, the completely-renovated kitchen also sports stainless-steel Frigidaire appliances, soft close doors/drawers and recessed lighting. The bright, open family room has a fireplace and wall of windows that overlooks the spacious, fenced back yard with shed. Enjoy the flexibility of the first-floor bedroom/private study/office and adjoining full bath. Upstairs, the owner’s suite features a vaulted ceiling, 2 closets and dual vanity, water closet and large, frameless shower in the bath. Three additional bedrooms (2 with walk-in closets), full bath and laundry room round out the second floor. The unfinished basement, with access from the kitchen/family room, offers plenty of storage.
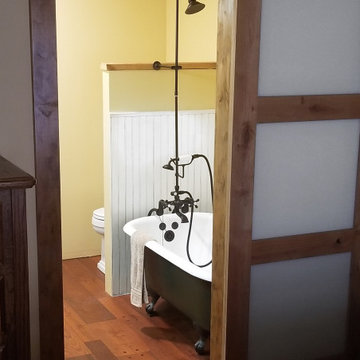
Inspiration for a mid-sized country master bathroom in Other with a freestanding vanity, furniture-like cabinets, medium wood cabinets, a claw-foot tub, a shower/bathtub combo, a two-piece toilet, yellow walls, medium hardwood floors, a drop-in sink, wood benchtops, brown floor, a shower curtain, brown benchtops, a double vanity and panelled walls.
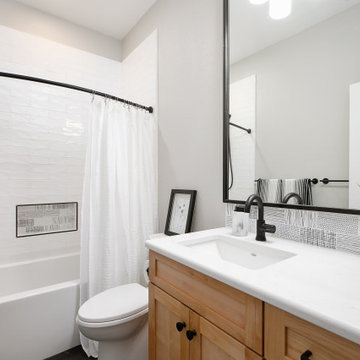
This kid's bathroom has a simple design that will never go out of style. This black and white bathroom features Alder cabinetry, contemporary mirror wrap, matte hexagon floor tile, and a playful pattern tile used for the backsplash and shower niche.
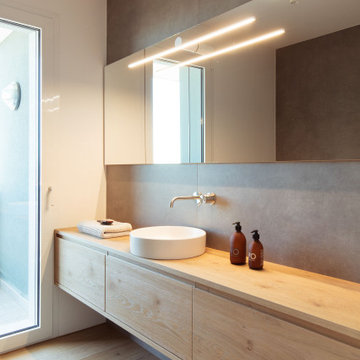
Mid-sized contemporary 3/4 bathroom in Venice with flat-panel cabinets, medium wood cabinets, a corner shower, gray tile, ceramic tile, grey walls, medium hardwood floors, brown floor, a shower curtain and a single vanity.
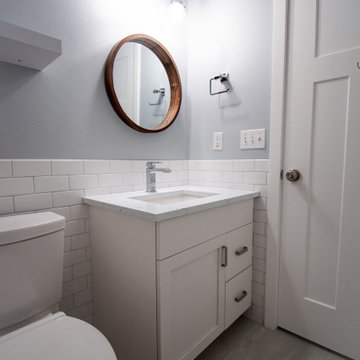
This condo was stuck in the 70s: dingy brown cabinets, worn out fixtures, and ready for a complete overhaul. What started as a bathroom update turned into a complete remodel of the condo. The kitchen became our main target, and as we brought it out of the 70s, the rest came with it.
Our client wanted a home closer to their grandchildren, but to be comfortable and functional, it needed an update. Once we begin on a design plan for one space, the vision can spread across to the other rooms, up the walls, and down to the floors. Beginning with the bathroom, our client opted for a clean and elegant look: white quartz, subway tile, and floating shelves, all of which was easy to translate into the kitchen.
The shower and tub were replaced and tiled with a perfectly sized niche for soap and shampoo, and a slide bar hand shower from Delta for an easy shower experience. Perfect for bath time with the grandkids! And to maximize storage, we installed floating shelves to hide away those extra bath toys! In a condo where the kitchen is only a few steps from the master bath, it's helpful to stay consistent, so we used the same quartz countertops, tiles, and colors for a consistent look that's easy on the eyes.
The kitchen received a total overhaul. New appliances, way more storage with tall corner cabinets, and lighting that makes the space feel bright and inviting. But the work did not stop there! Our team repaired and painted sheetrock throughout the entire condo, and also replaced the doors and window frames. So when we're asked, "Do you do kitchens?" the answer is, "We do it all!"

Charming and timeless, 5 bedroom, 3 bath, freshly-painted brick Dutch Colonial nestled in the quiet neighborhood of Sauer’s Gardens (in the Mary Munford Elementary School district)! We have fully-renovated and expanded this home to include the stylish and must-have modern upgrades, but have also worked to preserve the character of a historic 1920’s home. As you walk in to the welcoming foyer, a lovely living/sitting room with original fireplace is on your right and private dining room on your left. Go through the French doors of the sitting room and you’ll enter the heart of the home – the kitchen and family room. Featuring quartz countertops, two-toned cabinetry and large, 8’ x 5’ island with sink, the completely-renovated kitchen also sports stainless-steel Frigidaire appliances, soft close doors/drawers and recessed lighting. The bright, open family room has a fireplace and wall of windows that overlooks the spacious, fenced back yard with shed. Enjoy the flexibility of the first-floor bedroom/private study/office and adjoining full bath. Upstairs, the owner’s suite features a vaulted ceiling, 2 closets and dual vanity, water closet and large, frameless shower in the bath. Three additional bedrooms (2 with walk-in closets), full bath and laundry room round out the second floor. The unfinished basement, with access from the kitchen/family room, offers plenty of storage.
Bathroom Design Ideas with Medium Hardwood Floors and a Shower Curtain
1