Bathroom Design Ideas with Mosaic Tile Floors and a Shower Curtain
Refine by:
Budget
Sort by:Popular Today
1 - 20 of 1,412 photos
Item 1 of 3
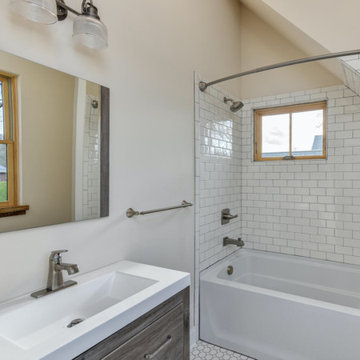
Perfectly settled in the shade of three majestic oak trees, this timeless homestead evokes a deep sense of belonging to the land. The Wilson Architects farmhouse design riffs on the agrarian history of the region while employing contemporary green technologies and methods. Honoring centuries-old artisan traditions and the rich local talent carrying those traditions today, the home is adorned with intricate handmade details including custom site-harvested millwork, forged iron hardware, and inventive stone masonry. Welcome family and guests comfortably in the detached garage apartment. Enjoy long range views of these ancient mountains with ample space, inside and out.
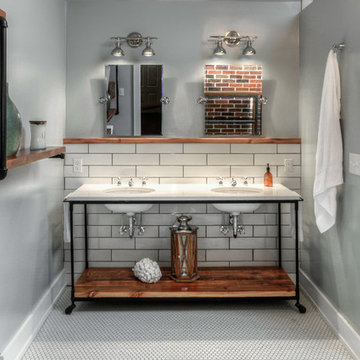
Design ideas for a large industrial master bathroom in Omaha with open cabinets, medium wood cabinets, an open shower, a one-piece toilet, white tile, subway tile, grey walls, mosaic tile floors, an undermount sink, marble benchtops and a shower curtain.
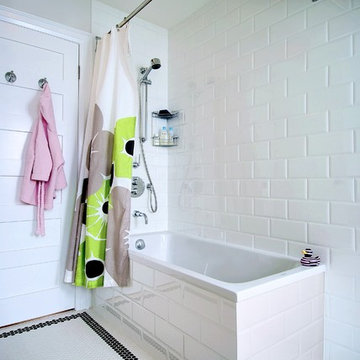
Kid's Bathroom: Shower Area
Mid-sized modern kids bathroom in Toronto with a shower/bathtub combo, white tile, subway tile, white walls, mosaic tile floors, a drop-in tub, flat-panel cabinets, an undermount sink, solid surface benchtops, white floor, a shower curtain and white benchtops.
Mid-sized modern kids bathroom in Toronto with a shower/bathtub combo, white tile, subway tile, white walls, mosaic tile floors, a drop-in tub, flat-panel cabinets, an undermount sink, solid surface benchtops, white floor, a shower curtain and white benchtops.

Design ideas for a mid-sized modern master bathroom in Chicago with shaker cabinets, white cabinets, an alcove tub, a shower/bathtub combo, a two-piece toilet, gray tile, porcelain tile, grey walls, mosaic tile floors, an integrated sink, solid surface benchtops, a shower curtain, white benchtops, a single vanity and a freestanding vanity.

Full bathroom remodel with updated layout in historic Victorian home. White cabinetry, quartz countertop, ash gray hardware, Delta faucets and shower fixtures, hexagon porcelain mosaic floor tile, Carrara marble trim on window and shower niches, deep soaking tub, and TOTO Washlet bidet toilet.
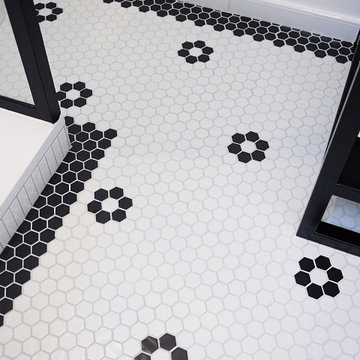
Photo of a small modern 3/4 bathroom in Paris with a curbless shower, a wall-mount toilet, white tile, mosaic tile, white walls, mosaic tile floors, a vessel sink, stainless steel benchtops, white floor, a shower curtain, black benchtops, a single vanity and a freestanding vanity.
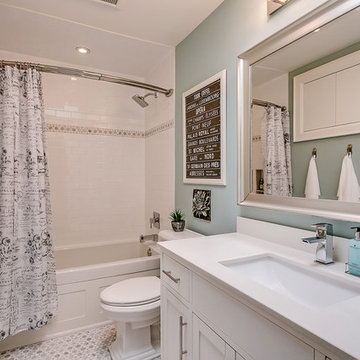
Photo of a small transitional master bathroom in Toronto with shaker cabinets, white cabinets, a drop-in tub, a shower/bathtub combo, white tile, subway tile, green walls, mosaic tile floors, an undermount sink, solid surface benchtops, multi-coloured floor, a shower curtain and white benchtops.
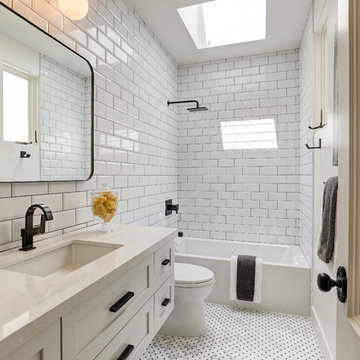
Inspiration for a transitional kids bathroom in Other with recessed-panel cabinets, white cabinets, an alcove tub, a shower/bathtub combo, subway tile, white walls, mosaic tile floors, an undermount sink, white floor, beige benchtops, beige tile, engineered quartz benchtops, a shower curtain and a floating vanity.
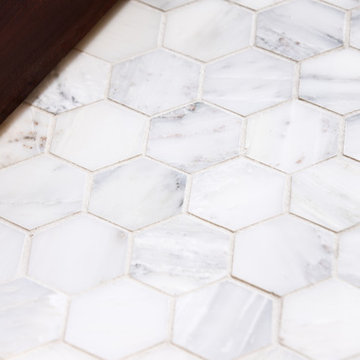
Thomas Grady Photography
Inspiration for a mid-sized traditional kids bathroom in Omaha with raised-panel cabinets, medium wood cabinets, a drop-in tub, a shower/bathtub combo, a two-piece toilet, green tile, glass tile, grey walls, mosaic tile floors, an undermount sink, solid surface benchtops, white floor, a shower curtain and multi-coloured benchtops.
Inspiration for a mid-sized traditional kids bathroom in Omaha with raised-panel cabinets, medium wood cabinets, a drop-in tub, a shower/bathtub combo, a two-piece toilet, green tile, glass tile, grey walls, mosaic tile floors, an undermount sink, solid surface benchtops, white floor, a shower curtain and multi-coloured benchtops.
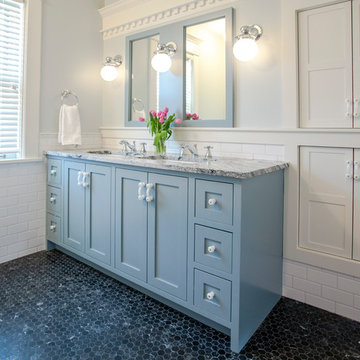
The layout in the second-floor bathroom was changed to better accommodate the toilet, tub, and shower. A new vanity was added for more storage and kid delineated space. The crown trim along the vanity wall was part of the existing built in.
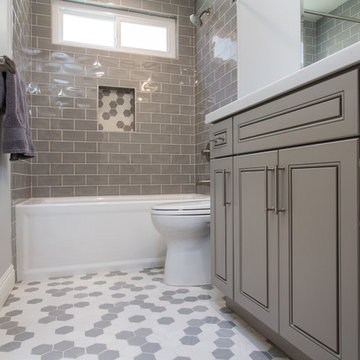
Gray tones playfulness a kid’s bathroom in Oak Park.
This bath was design with kids in mind but still to have the aesthetic lure of a beautiful guest bathroom.
The flooring is made out of gray and white hexagon tiles with different textures to it, creating a playful puzzle of colors and creating a perfect anti slippery surface for kids to use.
The walls tiles are 3x6 gray subway tile with glossy finish for an easy to clean surface and to sparkle with the ceiling lighting layout.
A semi-modern vanity design brings all the colors together with darker gray color and quartz countertop.
In conclusion a bathroom for everyone to enjoy and admire.
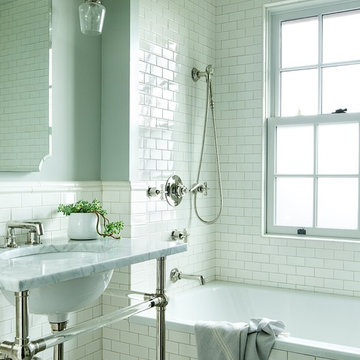
This is an example of a mid-sized transitional 3/4 bathroom in Portland with an alcove tub, a shower/bathtub combo, white tile, subway tile, grey walls, mosaic tile floors, an undermount sink, white floor, marble benchtops and a shower curtain.
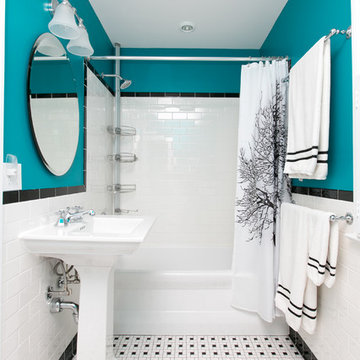
Photo of a mid-sized contemporary 3/4 bathroom in DC Metro with an alcove tub, a shower/bathtub combo, black and white tile, subway tile, blue walls, mosaic tile floors, a pedestal sink, solid surface benchtops, multi-coloured floor, a shower curtain and white benchtops.
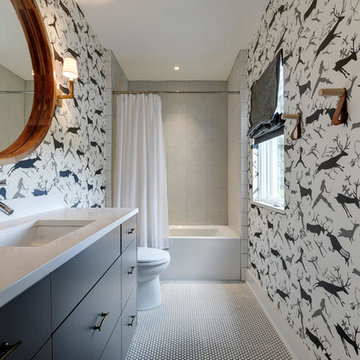
Mid-sized transitional kids bathroom in Austin with flat-panel cabinets, grey cabinets, an alcove tub, a shower/bathtub combo, gray tile, white tile, mosaic tile, multi-coloured walls, an undermount sink, white floor, a shower curtain, a one-piece toilet, mosaic tile floors, engineered quartz benchtops and white benchtops.
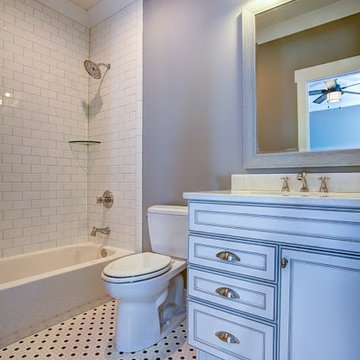
Mid-sized transitional 3/4 bathroom in Other with recessed-panel cabinets, white cabinets, an alcove tub, a shower/bathtub combo, a two-piece toilet, white tile, subway tile, grey walls, mosaic tile floors, an undermount sink, quartzite benchtops, white floor and a shower curtain.
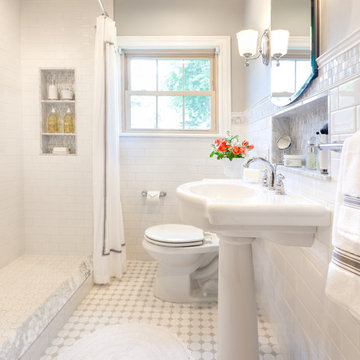
Photography by:
Connie Anderson Photography
Inspiration for a small traditional 3/4 bathroom in Houston with a pedestal sink, marble benchtops, a one-piece toilet, white tile, mosaic tile, grey walls, mosaic tile floors, an open shower, a shower curtain, white floor, glass-front cabinets and white cabinets.
Inspiration for a small traditional 3/4 bathroom in Houston with a pedestal sink, marble benchtops, a one-piece toilet, white tile, mosaic tile, grey walls, mosaic tile floors, an open shower, a shower curtain, white floor, glass-front cabinets and white cabinets.
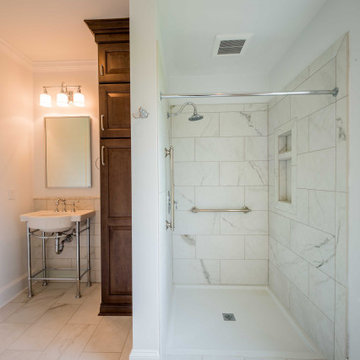
A custom bathroom with natural lighting.
Design ideas for a mid-sized traditional 3/4 bathroom with recessed-panel cabinets, dark wood cabinets, a curbless shower, a one-piece toilet, white tile, mosaic tile, white walls, mosaic tile floors, a pedestal sink, solid surface benchtops, white floor, a shower curtain, white benchtops, a single vanity and a freestanding vanity.
Design ideas for a mid-sized traditional 3/4 bathroom with recessed-panel cabinets, dark wood cabinets, a curbless shower, a one-piece toilet, white tile, mosaic tile, white walls, mosaic tile floors, a pedestal sink, solid surface benchtops, white floor, a shower curtain, white benchtops, a single vanity and a freestanding vanity.

custom builder, custom home, luxury home,
Photo of a transitional bathroom in Other with recessed-panel cabinets, beige cabinets, an alcove tub, a shower/bathtub combo, beige tile, subway tile, grey walls, mosaic tile floors, a shower curtain, white benchtops, a niche and a built-in vanity.
Photo of a transitional bathroom in Other with recessed-panel cabinets, beige cabinets, an alcove tub, a shower/bathtub combo, beige tile, subway tile, grey walls, mosaic tile floors, a shower curtain, white benchtops, a niche and a built-in vanity.

This is a black-and-white bathroom at a Brooklyn brownstone project of ours. Its centerpiece is a large, wall-mounted utility sink. The floor has mosaic marble tile, and the walls have white subway tile with accents of black tile.
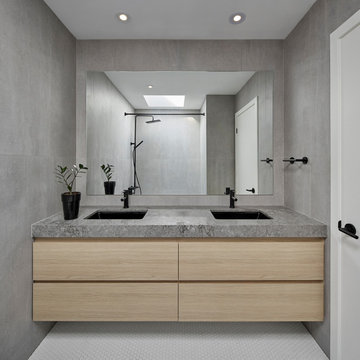
Small scandinavian bathroom in Toronto with furniture-like cabinets, light wood cabinets, an alcove tub, an open shower, a bidet, gray tile, porcelain tile, grey walls, mosaic tile floors, an undermount sink, quartzite benchtops, white floor, a shower curtain, grey benchtops, a double vanity and a floating vanity.
Bathroom Design Ideas with Mosaic Tile Floors and a Shower Curtain
1