Bathroom Design Ideas with Porcelain Floors and a Shower Curtain
Refine by:
Budget
Sort by:Popular Today
1 - 20 of 8,345 photos
Item 1 of 3

Modern Mid-Century style primary bathroom remodeling in Alexandria, VA with walnut flat door vanity, light gray painted wall, gold fixtures, black accessories, subway and star patterned ceramic tiles.

Mid-sized modern 3/4 bathroom in Seattle with shaker cabinets, medium wood cabinets, an alcove tub, an alcove shower, a two-piece toilet, white tile, subway tile, white walls, porcelain floors, an undermount sink, engineered quartz benchtops, black floor, a shower curtain, white benchtops, a niche, a single vanity and a built-in vanity.

New build dreams always require a clear design vision and this 3,650 sf home exemplifies that. Our clients desired a stylish, modern aesthetic with timeless elements to create balance throughout their home. With our clients intention in mind, we achieved an open concept floor plan complimented by an eye-catching open riser staircase. Custom designed features are showcased throughout, combined with glass and stone elements, subtle wood tones, and hand selected finishes.
The entire home was designed with purpose and styled with carefully curated furnishings and decor that ties these complimenting elements together to achieve the end goal. At Avid Interior Design, our goal is to always take a highly conscious, detailed approach with our clients. With that focus for our Altadore project, we were able to create the desirable balance between timeless and modern, to make one more dream come true.

Inspiration for a small transitional 3/4 bathroom in San Francisco with shaker cabinets, medium wood cabinets, an alcove tub, a shower/bathtub combo, a two-piece toilet, green tile, porcelain tile, white walls, porcelain floors, an undermount sink, solid surface benchtops, grey floor, a shower curtain, white benchtops, a single vanity and a freestanding vanity.
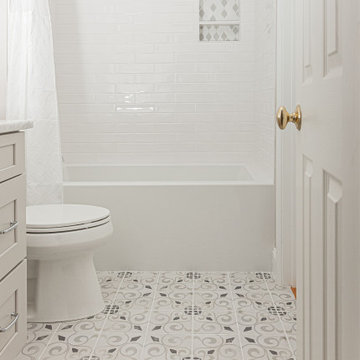
This beautiful secondary bathroom is a welcoming space that will spoil and comfort any guest. The 8x8 decorative Nola Orleans tile is the focal point of the room and creates movement in the design. The 3x12 cotton white subway tile and deep white Kohler tub provide a clean backdrop to allow the flooring to take center stage, while making the room appear spacious. A shaker style vanity in Harbor finish and shadow storm vanity top elevate the space and Kohler chrome fixtures throughout add a perfect touch of sparkle. We love the mirror that was chosen by our client which compliments the floor pattern and ties the design perfectly together in an elegant way.
You don’t have to feel limited when it comes to the design of your secondary bathroom. We can design a space for you that every one of your guests will love and that you will be proud to showcase in your home.
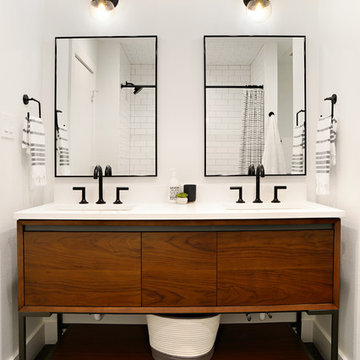
To create enough room to add a dual vanity, Blackline integrated an adjacent closet and borrowed some square footage from an existing closet to the space. The new modern vanity includes stained walnut flat panel cabinets and is topped with white Quartz and matte black fixtures.
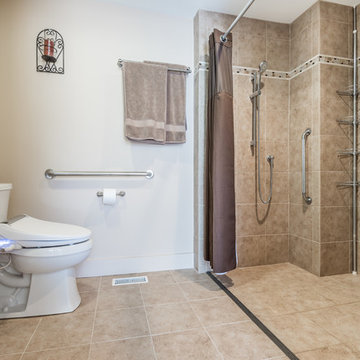
Photo of a mid-sized traditional master bathroom in Boston with a curbless shower, a one-piece toilet, beige tile, white walls, a shower curtain, louvered cabinets, white cabinets, porcelain tile, porcelain floors and an integrated sink.
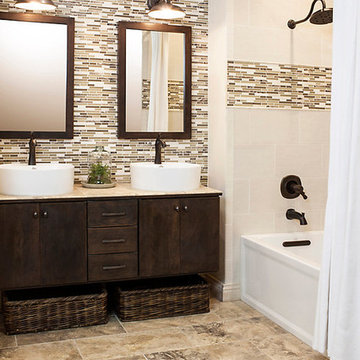
Design ideas for a mid-sized transitional 3/4 bathroom in San Francisco with flat-panel cabinets, dark wood cabinets, a shower/bathtub combo, multi-coloured tile, a vessel sink, beige floor, a shower curtain, matchstick tile, brown walls, porcelain floors, tile benchtops and beige benchtops.

This bathroom was inspired by nature and designed to feel larger than its 5'ish x 8'ish footprint. We accomplished this by accenting the back wall and tiling the shower surround to the ceiling to draw the eye back and up. Sticking with a neutral, bright color scheme and using a tall vanity mirror helps bounce the light to create the illusion of space.

We removed a hall closet to expand the bathroom area, enabling us to create two rectangular bathrooms instead of two intertwined bathrooms. In the primary bathroom, we added a full-sized shower with a bench, as well as plenty of cabinet storage.

Design ideas for a small transitional master bathroom in Other with shaker cabinets, white cabinets, a drop-in tub, a shower/bathtub combo, a one-piece toilet, gray tile, ceramic tile, grey walls, porcelain floors, an undermount sink, quartzite benchtops, grey floor, a shower curtain, white benchtops, a single vanity and a built-in vanity.

Verdigris wall tiles and floor tiles both from Mandarin Stone. Bespoke vanity unit made from recycled scaffold boards and live edge worktop. Basin from William and Holland, brassware from Lusso Stone.

Home makeover on the Hill. An adorable home on the Hill was calling for an updated kitchen and bathroom. Working with the homeowner we redesigned the new spaces to offer functional space for both storage and entertaining. When renovating the existing addition on the back of the home, we noticed the current addition was falling off. We jumped right in and redesigned and delivered a safe new addition to become home to the new bathroom, extending the mudroom for more spacious space and was even able to install a stackable washer drawer cabinet for first floor access. The hardwood flooring was extended into the space so it looks as though it had always been there.
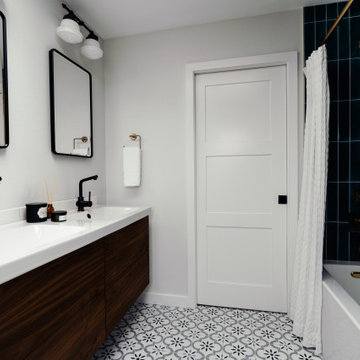
Reconfigure master bathroom and closet to add more storage and create better layout
Photo of a mid-sized midcentury master bathroom in Seattle with flat-panel cabinets, medium wood cabinets, an alcove tub, an alcove shower, porcelain floors, engineered quartz benchtops, a shower curtain, white benchtops, a double vanity and a floating vanity.
Photo of a mid-sized midcentury master bathroom in Seattle with flat-panel cabinets, medium wood cabinets, an alcove tub, an alcove shower, porcelain floors, engineered quartz benchtops, a shower curtain, white benchtops, a double vanity and a floating vanity.

Photo of a mid-sized arts and crafts kids bathroom in Chicago with shaker cabinets, blue cabinets, an alcove tub, a shower/bathtub combo, a two-piece toilet, white tile, subway tile, white walls, porcelain floors, an undermount sink, engineered quartz benchtops, white floor, a shower curtain, white benchtops, a niche, a single vanity and a built-in vanity.

Inspiration for a small country 3/4 bathroom in New York with an open shower, a one-piece toilet, black and white tile, porcelain tile, beige walls, porcelain floors, quartzite benchtops, multi-coloured floor, a shower curtain, white benchtops, a shower seat, a single vanity and a freestanding vanity.

small guest bathroom with tub/shower combo, open shelving
Small transitional bathroom in Portland with shaker cabinets, dark wood cabinets, a drop-in tub, a shower/bathtub combo, a two-piece toilet, white tile, ceramic tile, grey walls, porcelain floors, an integrated sink, multi-coloured floor, a shower curtain, white benchtops, a single vanity and a freestanding vanity.
Small transitional bathroom in Portland with shaker cabinets, dark wood cabinets, a drop-in tub, a shower/bathtub combo, a two-piece toilet, white tile, ceramic tile, grey walls, porcelain floors, an integrated sink, multi-coloured floor, a shower curtain, white benchtops, a single vanity and a freestanding vanity.

Photo of a small modern master bathroom in Dallas with shaker cabinets, light wood cabinets, an alcove tub, a shower/bathtub combo, a two-piece toilet, white tile, porcelain tile, beige walls, porcelain floors, an undermount sink, marble benchtops, grey floor, a shower curtain, white benchtops, a niche, a single vanity, a built-in vanity and wallpaper.

Inspiration for a mid-sized contemporary 3/4 bathroom in Other with flat-panel cabinets, grey cabinets, an undermount tub, an alcove shower, a wall-mount toilet, gray tile, porcelain tile, grey walls, porcelain floors, an integrated sink, solid surface benchtops, beige floor, a shower curtain, white benchtops, a single vanity and a freestanding vanity.

Bright spacious tub/shower enclosure using large format tiles. The accent shower wall creates intrigue without adding excess grout lines. The shower is braced for future grab bars.
Bathroom Design Ideas with Porcelain Floors and a Shower Curtain
1