Bathroom Design Ideas with White Floor and a Shower Curtain
Refine by:
Budget
Sort by:Popular Today
1 - 20 of 4,446 photos
Item 1 of 3

A serene colour palette with shades of Dulux Bruin Spice and Nood Co peach concrete adds warmth to a south-facing bathroom, complemented by dramatic white floor-to-ceiling shower curtains. Finishes of handmade clay herringbone tiles, raw rendered walls and marbled surfaces adds texture to the bathroom renovation.
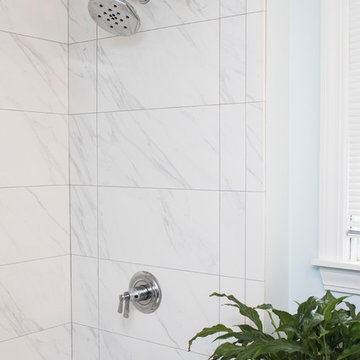
This is an example of a mid-sized modern master bathroom in Providence with beaded inset cabinets, blue cabinets, a drop-in tub, an open shower, a one-piece toilet, white tile, ceramic tile, blue walls, ceramic floors, an undermount sink, tile benchtops, white floor and a shower curtain.

Traditional Hall Bath with Wood Vanity & Shower Arch Details
Inspiration for a small traditional master bathroom in New York with recessed-panel cabinets, brown cabinets, a drop-in tub, a shower/bathtub combo, a two-piece toilet, mosaic tile floors, an undermount sink, engineered quartz benchtops, white floor, a shower curtain, white benchtops, a niche, a single vanity and a built-in vanity.
Inspiration for a small traditional master bathroom in New York with recessed-panel cabinets, brown cabinets, a drop-in tub, a shower/bathtub combo, a two-piece toilet, mosaic tile floors, an undermount sink, engineered quartz benchtops, white floor, a shower curtain, white benchtops, a niche, a single vanity and a built-in vanity.
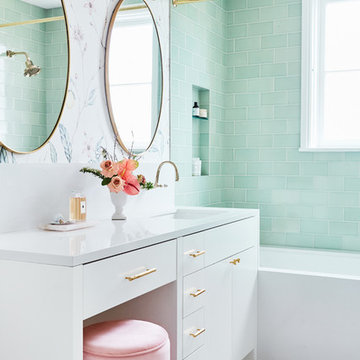
Designed by Banner Day Interiors, these minty green bathroom tiles in a subway pattern add just the right pop of color to this classic-inspired shower. Sample more handmade colors at fireclaytile.com/samples
TILE SHOWN
4x8 Tiles in Celadon
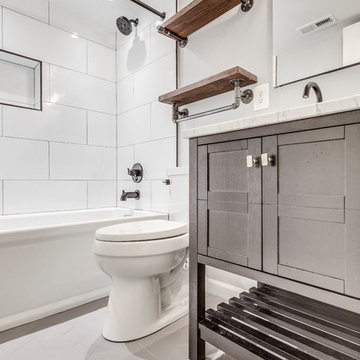
This is an example of a small transitional 3/4 bathroom in DC Metro with an alcove tub, a shower/bathtub combo, white tile, porcelain tile, an undermount sink, marble benchtops, a shower curtain, grey benchtops, dark wood cabinets, a two-piece toilet, grey walls, white floor and shaker cabinets.
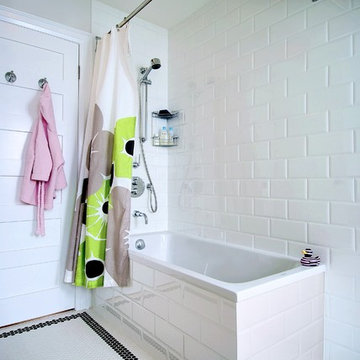
Kid's Bathroom: Shower Area
Mid-sized modern kids bathroom in Toronto with a shower/bathtub combo, white tile, subway tile, white walls, mosaic tile floors, a drop-in tub, flat-panel cabinets, an undermount sink, solid surface benchtops, white floor, a shower curtain and white benchtops.
Mid-sized modern kids bathroom in Toronto with a shower/bathtub combo, white tile, subway tile, white walls, mosaic tile floors, a drop-in tub, flat-panel cabinets, an undermount sink, solid surface benchtops, white floor, a shower curtain and white benchtops.

This bathroom was inspired by nature and designed to feel larger than its 5'ish x 8'ish footprint. We accomplished this by accenting the back wall and tiling the shower surround to the ceiling to draw the eye back and up. Sticking with a neutral, bright color scheme and using a tall vanity mirror helps bounce the light to create the illusion of space.

We removed a hall closet to expand the bathroom area, enabling us to create two rectangular bathrooms instead of two intertwined bathrooms. In the primary bathroom, we added a full-sized shower with a bench, as well as plenty of cabinet storage.
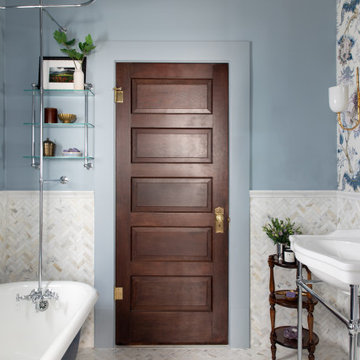
Traditional 3/4 bathroom in Austin with a shower/bathtub combo, white tile, mosaic tile, blue walls, a console sink, white floor, a shower curtain, a single vanity, wallpaper and a claw-foot tub.

Home makeover on the Hill. An adorable home on the Hill was calling for an updated kitchen and bathroom. Working with the homeowner we redesigned the new spaces to offer functional space for both storage and entertaining. When renovating the existing addition on the back of the home, we noticed the current addition was falling off. We jumped right in and redesigned and delivered a safe new addition to become home to the new bathroom, extending the mudroom for more spacious space and was even able to install a stackable washer drawer cabinet for first floor access. The hardwood flooring was extended into the space so it looks as though it had always been there.

Photo of a mid-sized arts and crafts kids bathroom in Chicago with shaker cabinets, blue cabinets, an alcove tub, a shower/bathtub combo, a two-piece toilet, white tile, subway tile, white walls, porcelain floors, an undermount sink, engineered quartz benchtops, white floor, a shower curtain, white benchtops, a niche, a single vanity and a built-in vanity.

This is an example of a small transitional kids bathroom in St Louis with dark wood cabinets, a drop-in tub, a shower/bathtub combo, a two-piece toilet, white tile, subway tile, green walls, an undermount sink, engineered quartz benchtops, white floor, a shower curtain, white benchtops, a single vanity and a built-in vanity.

Design ideas for a mid-sized transitional kids bathroom in Denver with shaker cabinets, blue cabinets, an alcove tub, an alcove shower, white tile, stone tile, multi-coloured walls, marble floors, an undermount sink, engineered quartz benchtops, white floor, a shower curtain, white benchtops, a niche, a single vanity, a built-in vanity and wallpaper.

Bright spacious tub/shower enclosure using large format tiles. The accent shower wall creates intrigue without adding excess grout lines. The shower is braced for future grab bars.

Both the master bath and the guest bath were in dire need of a remodel. The guest bath was a much simpler project, basically replacing what was there in the same location with upgraded cabinets, tile, fittings fixtures and lighting. The most dramatic feature is the patterned floor tile and the navy blue painted ship lap wall behind the vanity.
The master was another project. First, we enlarged the bathroom and an adjacent closet by straightening out the walls across the entire length of the bedroom. This gave us the space to create a lovely bathroom complete with a double bowl sink, medicine cabinet, wash let toilet and a beautiful shower.

This is an example of a small transitional master bathroom in Cincinnati with flat-panel cabinets, blue cabinets, an alcove tub, a shower/bathtub combo, a two-piece toilet, white tile, ceramic tile, grey walls, porcelain floors, an integrated sink, engineered quartz benchtops, white floor, a shower curtain, white benchtops, a niche, a single vanity, a floating vanity and timber.
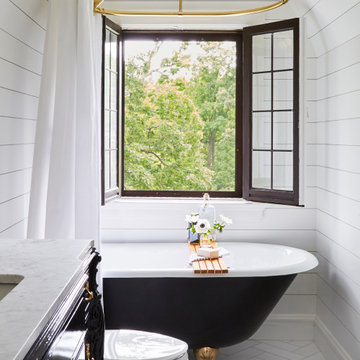
Download our free ebook, Creating the Ideal Kitchen. DOWNLOAD NOW
This charming little attic bath was an infrequently used guest bath located on the 3rd floor right above the master bath that we were also remodeling. The beautiful original leaded glass windows open to a view of the park and small lake across the street. A vintage claw foot tub sat directly below the window. This is where the charm ended though as everything was sorely in need of updating. From the pieced-together wall cladding to the exposed electrical wiring and old galvanized plumbing, it was in definite need of a gut job. Plus the hardwood flooring leaked into the bathroom below which was priority one to fix. Once we gutted the space, we got to rebuilding the room. We wanted to keep the cottage-y charm, so we started with simple white herringbone marble tile on the floor and clad all the walls with soft white shiplap paneling. A new clawfoot tub/shower under the original window was added. Next, to allow for a larger vanity with more storage, we moved the toilet over and eliminated a mish mash of storage pieces. We discovered that with separate hot/cold supplies that were the only thing available for a claw foot tub with a shower kit, building codes require a pressure balance valve to prevent scalding, so we had to install a remote valve. We learn something new on every job! There is a view to the park across the street through the home’s original custom shuttered windows. Can’t you just smell the fresh air? We found a vintage dresser and had it lacquered in high gloss black and converted it into a vanity. The clawfoot tub was also painted black. Brass lighting, plumbing and hardware details add warmth to the room, which feels right at home in the attic of this traditional home. We love how the combination of traditional and charming come together in this sweet attic guest bath. Truly a room with a view!
Designed by: Susan Klimala, CKD, CBD
Photography by: Michael Kaskel
For more information on kitchen and bath design ideas go to: www.kitchenstudio-ge.com
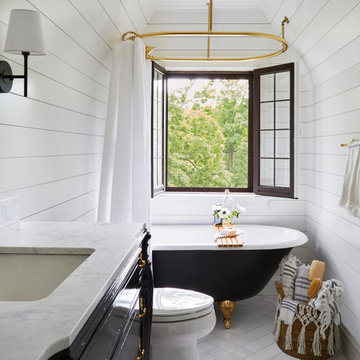
Download our free ebook, Creating the Ideal Kitchen. DOWNLOAD NOW
This charming little attic bath was an infrequently used guest bath located on the 3rd floor right above the master bath that we were also remodeling. The beautiful original leaded glass windows open to a view of the park and small lake across the street. A vintage claw foot tub sat directly below the window. This is where the charm ended though as everything was sorely in need of updating. From the pieced-together wall cladding to the exposed electrical wiring and old galvanized plumbing, it was in definite need of a gut job. Plus the hardwood flooring leaked into the bathroom below which was priority one to fix. Once we gutted the space, we got to rebuilding the room. We wanted to keep the cottage-y charm, so we started with simple white herringbone marble tile on the floor and clad all the walls with soft white shiplap paneling. A new clawfoot tub/shower under the original window was added. Next, to allow for a larger vanity with more storage, we moved the toilet over and eliminated a mish mash of storage pieces. We discovered that with separate hot/cold supplies that were the only thing available for a claw foot tub with a shower kit, building codes require a pressure balance valve to prevent scalding, so we had to install a remote valve. We learn something new on every job! There is a view to the park across the street through the home’s original custom shuttered windows. Can’t you just smell the fresh air? We found a vintage dresser and had it lacquered in high gloss black and converted it into a vanity. The clawfoot tub was also painted black. Brass lighting, plumbing and hardware details add warmth to the room, which feels right at home in the attic of this traditional home. We love how the combination of traditional and charming come together in this sweet attic guest bath. Truly a room with a view!
Designed by: Susan Klimala, CKD, CBD
Photography by: Michael Kaskel
For more information on kitchen and bath design ideas go to: www.kitchenstudio-ge.com
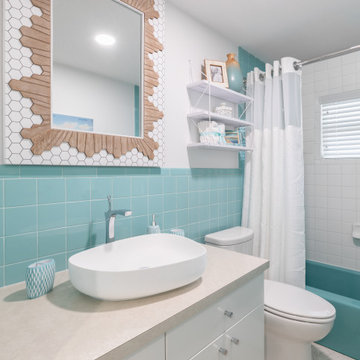
Original 1960's tile was salvaged and paired with mid century modern finsihings.
Design ideas for a small beach style 3/4 bathroom in Tampa with flat-panel cabinets, white cabinets, a drop-in tub, an open shower, a two-piece toilet, green tile, ceramic tile, white walls, ceramic floors, a console sink, laminate benchtops, white floor, a shower curtain, white benchtops, a niche, a single vanity and a built-in vanity.
Design ideas for a small beach style 3/4 bathroom in Tampa with flat-panel cabinets, white cabinets, a drop-in tub, an open shower, a two-piece toilet, green tile, ceramic tile, white walls, ceramic floors, a console sink, laminate benchtops, white floor, a shower curtain, white benchtops, a niche, a single vanity and a built-in vanity.
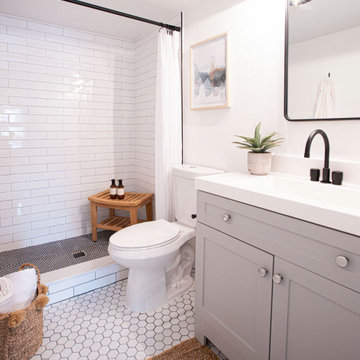
Small country master bathroom in Orlando with grey cabinets, a one-piece toilet, white tile, porcelain tile, grey walls, porcelain floors, quartzite benchtops, white floor, a shower curtain, white benchtops, a single vanity and a freestanding vanity.
Bathroom Design Ideas with White Floor and a Shower Curtain
1