All Wall Tile Bathroom Design Ideas with a Shower Curtain
Sort by:Popular Today
1 - 20 of 21,155 photos
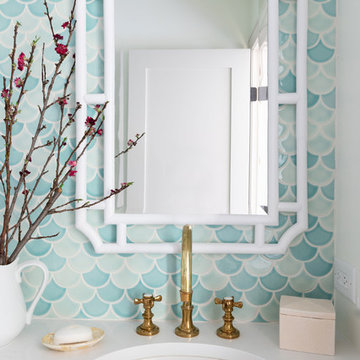
Fun turquoise mermaid tile backsplash in a girls' shared bathroom. Remodeled space includes new custom vanity, lighting, bamboo mirrors, aged brass faucets, penny floor tile, and vintage style runner. Photo by Emily Kennedy Photography.

This kid's bathroom has a simple design that will never go out of style. This black and white bathroom features Alder cabinetry, contemporary mirror wrap, matte hexagon floor tile, and a playful pattern tile used for the backsplash and shower niche.

Inspiration for a mid-sized contemporary 3/4 bathroom in Other with flat-panel cabinets, grey cabinets, an undermount tub, an alcove shower, a wall-mount toilet, gray tile, porcelain tile, grey walls, porcelain floors, an integrated sink, solid surface benchtops, beige floor, a shower curtain, white benchtops, a single vanity and a freestanding vanity.
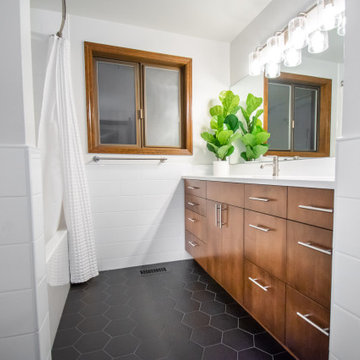
Guest Bath
Small modern kids bathroom in Portland with flat-panel cabinets, medium wood cabinets, an alcove tub, a shower/bathtub combo, a two-piece toilet, white tile, ceramic tile, white walls, ceramic floors, an undermount sink, engineered quartz benchtops, black floor, a shower curtain, white benchtops, a single vanity and a built-in vanity.
Small modern kids bathroom in Portland with flat-panel cabinets, medium wood cabinets, an alcove tub, a shower/bathtub combo, a two-piece toilet, white tile, ceramic tile, white walls, ceramic floors, an undermount sink, engineered quartz benchtops, black floor, a shower curtain, white benchtops, a single vanity and a built-in vanity.
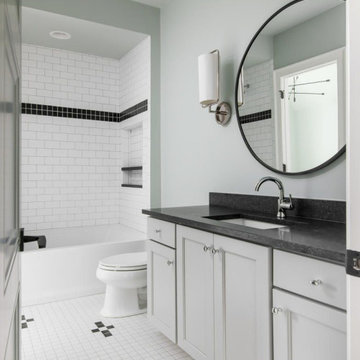
Inspiration for a mid-sized transitional bathroom in Nashville with shaker cabinets, white cabinets, an alcove tub, an alcove shower, a one-piece toilet, white tile, subway tile, white walls, porcelain floors, an undermount sink, granite benchtops, white floor, a shower curtain, black benchtops, a single vanity, a built-in vanity and a niche.
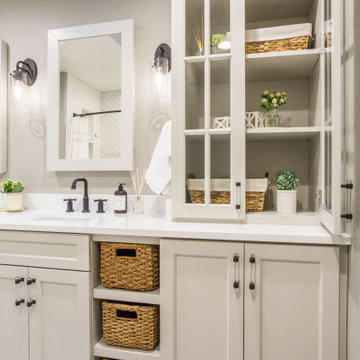
Design ideas for a mid-sized transitional kids bathroom in Seattle with shaker cabinets, white cabinets, an alcove tub, a shower/bathtub combo, a one-piece toilet, white tile, porcelain tile, beige walls, ceramic floors, an undermount sink, engineered quartz benchtops, grey floor, a shower curtain and white benchtops.
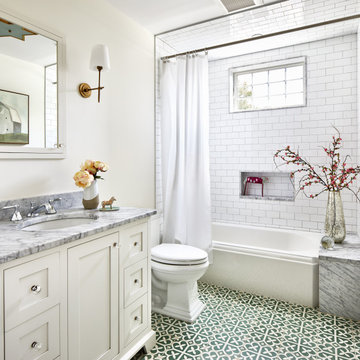
Small transitional bathroom in Los Angeles with shaker cabinets, white cabinets, an alcove tub, a shower/bathtub combo, a two-piece toilet, white tile, subway tile, white walls, ceramic floors, an undermount sink, marble benchtops, green floor, a shower curtain and grey benchtops.
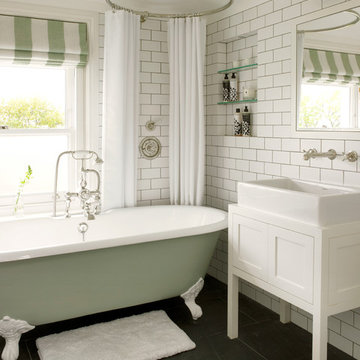
Here are a couple of examples of bathrooms at this project, which have a 'traditional' aesthetic. All tiling and panelling has been very carefully set-out so as to minimise cut joints.
Built-in storage and niches have been introduced, where appropriate, to provide discreet storage and additional interest.
Photographer: Nick Smith

Tile wainscot and floor with grey shaker vanity.
This is an example of an arts and crafts bathroom in DC Metro with shaker cabinets, grey cabinets, an alcove tub, a shower/bathtub combo, a two-piece toilet, white tile, ceramic tile, grey walls, mosaic tile floors, an undermount sink, granite benchtops, multi-coloured floor, a shower curtain, grey benchtops, a niche, a single vanity and a built-in vanity.
This is an example of an arts and crafts bathroom in DC Metro with shaker cabinets, grey cabinets, an alcove tub, a shower/bathtub combo, a two-piece toilet, white tile, ceramic tile, grey walls, mosaic tile floors, an undermount sink, granite benchtops, multi-coloured floor, a shower curtain, grey benchtops, a niche, a single vanity and a built-in vanity.
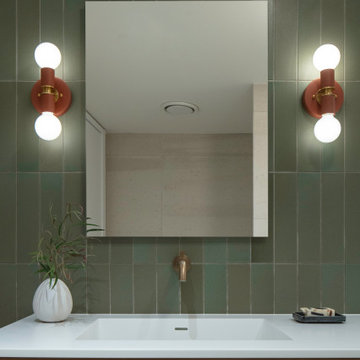
This is an example of a midcentury 3/4 bathroom in Denver with flat-panel cabinets, medium wood cabinets, an alcove tub, a shower/bathtub combo, green tile, ceramic tile, porcelain floors, an integrated sink, solid surface benchtops, a shower curtain, white benchtops, a double vanity and a floating vanity.
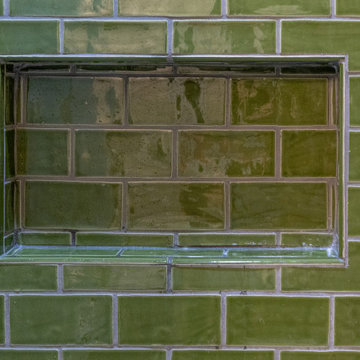
Beautiful master bath design with handcrafted green ceramic tile.
Inspiration for a small contemporary master bathroom in Atlanta with flat-panel cabinets, grey cabinets, an alcove tub, an alcove shower, green tile, ceramic tile, porcelain floors, an undermount sink, engineered quartz benchtops, a shower curtain, white benchtops, a single vanity and a built-in vanity.
Inspiration for a small contemporary master bathroom in Atlanta with flat-panel cabinets, grey cabinets, an alcove tub, an alcove shower, green tile, ceramic tile, porcelain floors, an undermount sink, engineered quartz benchtops, a shower curtain, white benchtops, a single vanity and a built-in vanity.

Design ideas for a small contemporary master bathroom in Saint Petersburg with light wood cabinets, a freestanding tub, an open shower, beige tile, porcelain tile, porcelain floors, multi-coloured floor, a shower curtain, a single vanity and a freestanding vanity.

Main floor bathroom with wood vanity and black accents
Small contemporary bathroom in Toronto with shaker cabinets, medium wood cabinets, an alcove tub, a shower/bathtub combo, a two-piece toilet, green tile, ceramic tile, white walls, ceramic floors, an undermount sink, solid surface benchtops, grey floor, a shower curtain, white benchtops, a niche, a single vanity and a freestanding vanity.
Small contemporary bathroom in Toronto with shaker cabinets, medium wood cabinets, an alcove tub, a shower/bathtub combo, a two-piece toilet, green tile, ceramic tile, white walls, ceramic floors, an undermount sink, solid surface benchtops, grey floor, a shower curtain, white benchtops, a niche, a single vanity and a freestanding vanity.

The new hall bath was relocated to an adjacent open play area that the kids had outgrown. We used a marble-look hex tile on the floor; the porcelain is durable and easy to maintain and the Calacatta look provides visual continuity with the ensuite bath. Elongated white subway tile keeps the bathroom feeling light and bright and a deep soaking tub means a relaxing spa-like bath is an option when needed. An open hall cubby space is currently used as the kids’ book nook, but could easily house linens and overflow bath supplies.

Small arts and crafts 3/4 bathroom in Denver with furniture-like cabinets, brown cabinets, a corner shower, white tile, ceramic tile, white walls, ceramic floors, an integrated sink, engineered quartz benchtops, white floor, a shower curtain, yellow benchtops, a single vanity and a freestanding vanity.
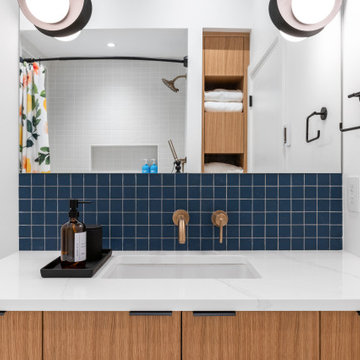
This is an example of a small contemporary 3/4 bathroom in Vancouver with flat-panel cabinets, light wood cabinets, blue tile, mosaic tile, white walls, a drop-in sink, engineered quartz benchtops, a shower curtain, white benchtops, a single vanity and a built-in vanity.

Large beach style bathroom in Other with shaker cabinets, white cabinets, a one-piece toilet, white walls, porcelain floors, an undermount sink, engineered quartz benchtops, yellow floor, white benchtops, a freestanding vanity, an alcove tub, a shower/bathtub combo, gray tile, ceramic tile, a shower curtain and a single vanity.
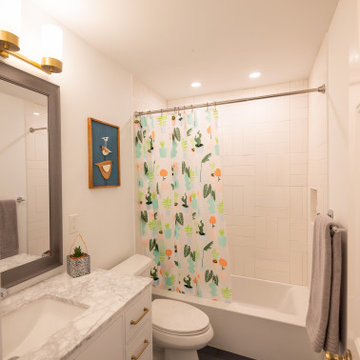
This is an example of a small transitional kids bathroom in Omaha with flat-panel cabinets, white cabinets, an alcove tub, a shower/bathtub combo, a one-piece toilet, white tile, subway tile, white walls, porcelain floors, an undermount sink, marble benchtops, blue floor, a shower curtain, a single vanity and a freestanding vanity.

This is an example of a small modern 3/4 bathroom in Charlotte with flat-panel cabinets, light wood cabinets, a drop-in tub, a shower/bathtub combo, a one-piece toilet, white tile, porcelain tile, white walls, ceramic floors, an undermount sink, quartzite benchtops, grey floor, a shower curtain, white benchtops, a niche, a single vanity and a freestanding vanity.

Beautiful blue and white long hall bathroom with double sinks and a shower at the end wall. The light chevron floor tile pattern adds subtle interest and contrasts with the dark blue vanity. The classic white marble countertop is timeless. The accent wall of blue tile at the back wall of the shower add drama to the space. Tile from Wayne Tile in NJ.
Square white window in shower brings in natural light that is reflected into the space by simple rectangular mirrors and white walls. Above the mirrors are lights in silver and black.
All Wall Tile Bathroom Design Ideas with a Shower Curtain
1