Bathroom Design Ideas with an Integrated Sink and a Shower Seat
Refine by:
Budget
Sort by:Popular Today
1 - 20 of 1,081 photos
Item 1 of 3
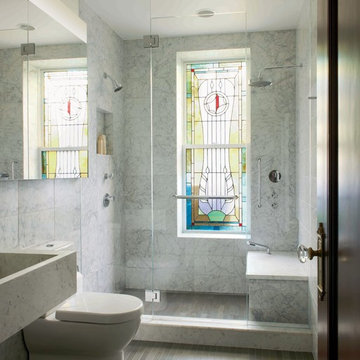
Jason Schmidt
This is an example of a mid-sized contemporary 3/4 bathroom in New York with an integrated sink, an alcove shower, a two-piece toilet, gray tile, marble, grey walls, marble benchtops, a hinged shower door, grey benchtops and a shower seat.
This is an example of a mid-sized contemporary 3/4 bathroom in New York with an integrated sink, an alcove shower, a two-piece toilet, gray tile, marble, grey walls, marble benchtops, a hinged shower door, grey benchtops and a shower seat.
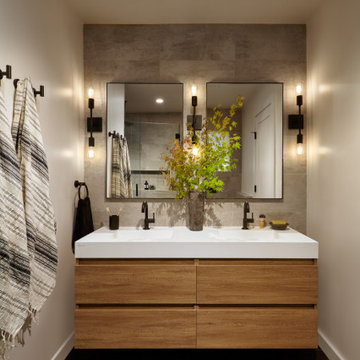
Inspiration for a large midcentury master bathroom in San Francisco with flat-panel cabinets, light wood cabinets, a corner shower, a wall-mount toilet, gray tile, porcelain tile, grey walls, porcelain floors, an integrated sink, engineered quartz benchtops, black floor, a hinged shower door, white benchtops, a shower seat, a double vanity, a floating vanity and a corner tub.
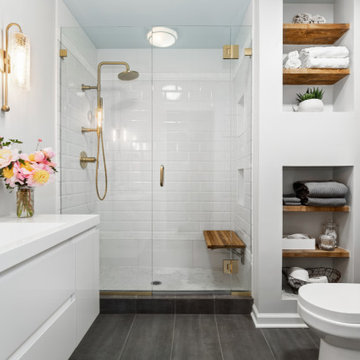
An extreme renovation makeover for my clients teenagers bathroom. We expanded the footprint and upgraded all facets of the existing space. We selected a more mature, sophisticated, spa like vibe that fit her likes and needs, while maintaining a modern, subdued palette that was calming + inviting and showcased the sculptural elements in the room. There really was nowhere but up to go in this space.

Mater bathroom complete high-end renovation by Americcan Home Improvement, Inc.
This is an example of a large modern master bathroom in Los Angeles with raised-panel cabinets, light wood cabinets, a freestanding tub, a corner shower, white tile, wood-look tile, white walls, marble floors, an integrated sink, marble benchtops, black floor, a hinged shower door, black benchtops, a shower seat, a double vanity, a built-in vanity, recessed and wood walls.
This is an example of a large modern master bathroom in Los Angeles with raised-panel cabinets, light wood cabinets, a freestanding tub, a corner shower, white tile, wood-look tile, white walls, marble floors, an integrated sink, marble benchtops, black floor, a hinged shower door, black benchtops, a shower seat, a double vanity, a built-in vanity, recessed and wood walls.

Small modern 3/4 bathroom in Boston with brown cabinets, a drop-in tub, a shower/bathtub combo, a one-piece toilet, gray tile, beige walls, ceramic floors, an integrated sink, multi-coloured floor, a hinged shower door, white benchtops, a shower seat, a single vanity and a freestanding vanity.

Design ideas for a mid-sized scandinavian master bathroom in Phoenix with open cabinets, grey cabinets, an open shower, gray tile, stone slab, white walls, cement tiles, an integrated sink, concrete benchtops, grey floor, an open shower, grey benchtops, a shower seat, a double vanity, a floating vanity and coffered.

Inspiration for a large tropical kids wet room bathroom in Montreal with flat-panel cabinets, medium wood cabinets, a freestanding tub, a one-piece toilet, green tile, ceramic tile, green walls, porcelain floors, an integrated sink, solid surface benchtops, white floor, an open shower, white benchtops, a shower seat, a double vanity, a floating vanity and wallpaper.

A master suite was created from an office, living room and powder room.
Photo of a large transitional master bathroom in Philadelphia with shaker cabinets, light wood cabinets, a freestanding tub, an open shower, a one-piece toilet, grey walls, porcelain floors, an integrated sink, engineered quartz benchtops, grey floor, a hinged shower door, white benchtops, a shower seat, a double vanity and a freestanding vanity.
Photo of a large transitional master bathroom in Philadelphia with shaker cabinets, light wood cabinets, a freestanding tub, an open shower, a one-piece toilet, grey walls, porcelain floors, an integrated sink, engineered quartz benchtops, grey floor, a hinged shower door, white benchtops, a shower seat, a double vanity and a freestanding vanity.

Design ideas for a mid-sized beach style master bathroom in Charleston with furniture-like cabinets, white cabinets, a corner shower, a two-piece toilet, glass tile, white walls, mosaic tile floors, an integrated sink, white floor, a hinged shower door, white benchtops, a shower seat, a single vanity and a freestanding vanity.
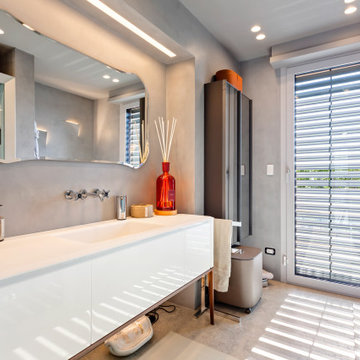
Bagno 1 - bagno interamente rivestito in microcemento colore grigio e pavimento in pietra vicentina. Doccia con bagno turco, controsoffitto con faretti e striscia led sopra il lavandino.
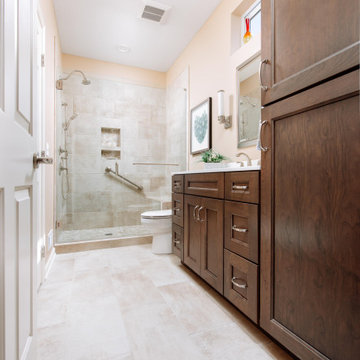
©Tyler Breedwell Photography
Inspiration for a small traditional master bathroom in Cincinnati with flat-panel cabinets, dark wood cabinets, an alcove shower, a two-piece toilet, beige tile, porcelain tile, beige walls, porcelain floors, an integrated sink, engineered quartz benchtops, beige floor, a hinged shower door, white benchtops, a shower seat, a single vanity and a built-in vanity.
Inspiration for a small traditional master bathroom in Cincinnati with flat-panel cabinets, dark wood cabinets, an alcove shower, a two-piece toilet, beige tile, porcelain tile, beige walls, porcelain floors, an integrated sink, engineered quartz benchtops, beige floor, a hinged shower door, white benchtops, a shower seat, a single vanity and a built-in vanity.
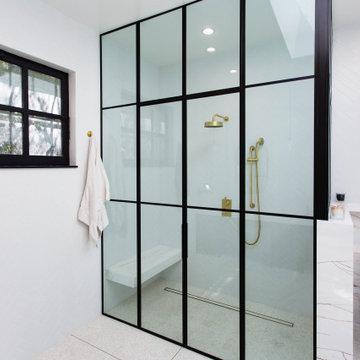
Large shower with custom glass enclosure featuring swinging double doors, floating marble shower bench, marble pony wall with shampoo niche, linear drain, custom terrazzo flooring with brass inlay pattern, rain & handheld shower head.
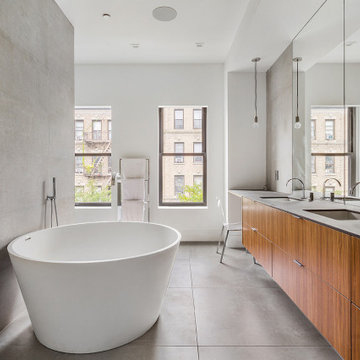
This brownstone, located in Harlem, consists of five stories which had been duplexed to create a two story rental unit and a 3 story home for the owners. The owner hired us to do a modern renovation of their home and rear garden. The garden was under utilized, barely visible from the interior and could only be accessed via a small steel stair at the rear of the second floor. We enlarged the owner’s home to include the rear third of the floor below which had walk out access to the garden. The additional square footage became a new family room connected to the living room and kitchen on the floor above via a double height space and a new sculptural stair. The rear facade was completely restructured to allow us to install a wall to wall two story window and door system within the new double height space creating a connection not only between the two floors but with the outside. The garden itself was terraced into two levels, the bottom level of which is directly accessed from the new family room space, the upper level accessed via a few stone clad steps. The upper level of the garden features a playful interplay of stone pavers with wood decking adjacent to a large seating area and a new planting bed. Wet bar cabinetry at the family room level is mirrored by an outside cabinetry/grill configuration as another way to visually tie inside to out. The second floor features the dining room, kitchen and living room in a large open space. Wall to wall builtins from the front to the rear transition from storage to dining display to kitchen; ending at an open shelf display with a fireplace feature in the base. The third floor serves as the children’s floor with two bedrooms and two ensuite baths. The fourth floor is a master suite with a large bedroom and a large bathroom bridged by a walnut clad hall that conceals a closet system and features a built in desk. The master bath consists of a tiled partition wall dividing the space to create a large walkthrough shower for two on one side and showcasing a free standing tub on the other. The house is full of custom modern details such as the recessed, lit handrail at the house’s main stair, floor to ceiling glass partitions separating the halls from the stairs and a whimsical builtin bench in the entry.
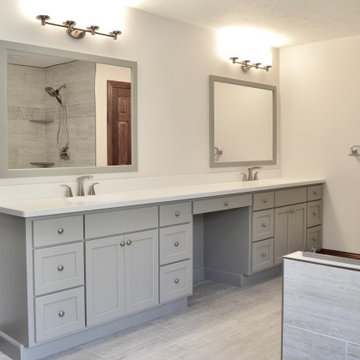
Large transitional master bathroom in Other with shaker cabinets, grey cabinets, a freestanding tub, a corner shower, a two-piece toilet, gray tile, porcelain tile, grey walls, porcelain floors, an integrated sink, solid surface benchtops, a hinged shower door, white benchtops, a shower seat, a double vanity, a built-in vanity and grey floor.
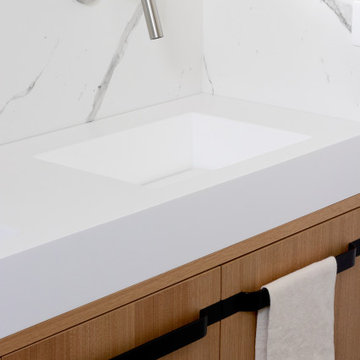
This is an example of a mid-sized modern 3/4 bathroom in Naples with beaded inset cabinets, white cabinets, a curbless shower, a two-piece toilet, gray tile, marble, white walls, porcelain floors, an integrated sink, solid surface benchtops, brown floor, white benchtops, a shower seat, a double vanity, a floating vanity, recessed and decorative wall panelling.

Custom built-in cabinetry
Inspiration for an expansive transitional master bathroom in Houston with beaded inset cabinets, white cabinets, a freestanding tub, a curbless shower, white walls, medium hardwood floors, an integrated sink, engineered quartz benchtops, brown floor, a hinged shower door, white benchtops, a shower seat, a single vanity and a built-in vanity.
Inspiration for an expansive transitional master bathroom in Houston with beaded inset cabinets, white cabinets, a freestanding tub, a curbless shower, white walls, medium hardwood floors, an integrated sink, engineered quartz benchtops, brown floor, a hinged shower door, white benchtops, a shower seat, a single vanity and a built-in vanity.

Mid-sized country kids bathroom in Nashville with beaded inset cabinets, light wood cabinets, an alcove shower, a two-piece toilet, white tile, white walls, an integrated sink, marble benchtops, a hinged shower door, white benchtops, a shower seat, a single vanity and a freestanding vanity.
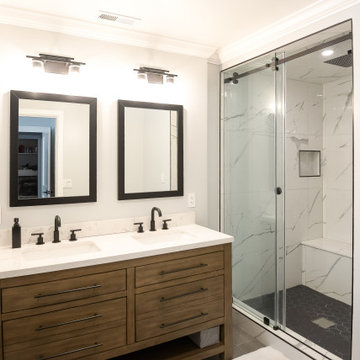
Photo of a mid-sized contemporary master bathroom in San Francisco with flat-panel cabinets, brown cabinets, an alcove shower, a two-piece toilet, white tile, marble, grey walls, cement tiles, an integrated sink, quartzite benchtops, grey floor, a sliding shower screen, white benchtops, a shower seat, a double vanity and a freestanding vanity.
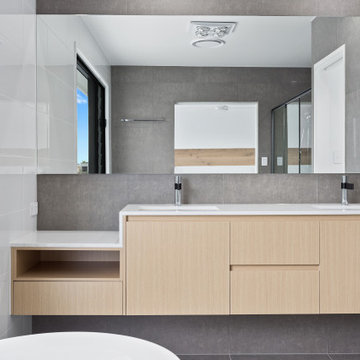
Large beach style master bathroom in Gold Coast - Tweed with flat-panel cabinets, light wood cabinets, a freestanding tub, an open shower, a one-piece toilet, ceramic tile, white walls, porcelain floors, an integrated sink, engineered quartz benchtops, grey floor, a hinged shower door, white benchtops, an enclosed toilet, a niche, a shower seat, a double vanity and a floating vanity.

Zen enSuite Steam Bath
Portland, OR
type: remodel
credits
design: Matthew O. Daby - m.o.daby design
interior design: Angela Mechaley - m.o.daby design
construction: Hayes Brothers Construction
photography: Kenton Waltz - KLIK Concepts
Bathroom Design Ideas with an Integrated Sink and a Shower Seat
1