Bathroom Design Ideas with Black and White Tile and a Shower Seat
Refine by:
Budget
Sort by:Popular Today
1 - 20 of 720 photos
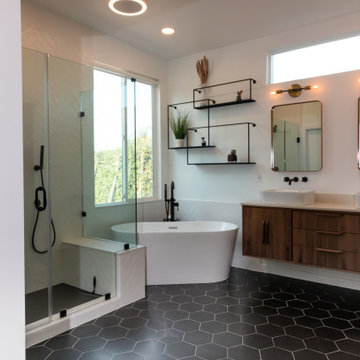
Inspiration for a midcentury bathroom in Orange County with flat-panel cabinets, brown cabinets, a freestanding tub, a corner shower, black and white tile, porcelain tile, white walls, porcelain floors, a vessel sink, engineered quartz benchtops, black floor, a hinged shower door, white benchtops, a shower seat, a double vanity and a floating vanity.

When you have a bathroom with plenty of sunlight, it's only fitting to utilize it for the most beauty possible! This bathroom upgrade features a stand-alone soaker tub, a custom ceramic tile shower with dual shower heads, and a double sink vanity.

This is an example of a mid-sized modern kids bathroom in Austin with shaker cabinets, green cabinets, a curbless shower, black and white tile, cement tile, white walls, ceramic floors, an undermount sink, quartzite benchtops, grey floor, a hinged shower door, white benchtops, a shower seat, a single vanity, a freestanding vanity and planked wall panelling.

This master bathroom has Alder shaker cabinets with a black stain and EleQuence Cypress White 3CM quartz countertop. The bathroom has double vanity sinks as well as a sit-down makeup area to get ready for the day. The sconce lighting gives a modern look. The walk-in tile shower with half wall provides additional privacy and lets more natural light into the space.

Our Princeton architects designed this spacious shower and made room for a freestanding soaking tub as well in a space which previously featured a built-in jacuzzi bath. The floor and walls of the shower feature La Marca Polished Statuario Nuovo, a porcelain tile with the look and feel of marble. The new vanity is by Greenfield Cabinetry in Benjamin Moore Polaris Blue.
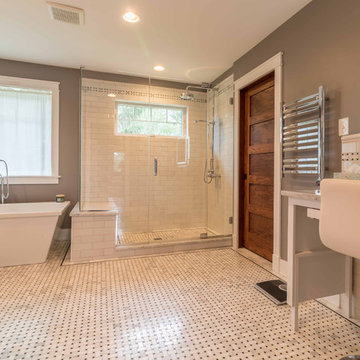
The master bath is a true oasis, with white marble on the floor, countertop and backsplash, in period-appropriate subway and basket-weave patterns. Wall and floor-mounted chrome fixtures at the sink, tub and shower provide vintage charm and contemporary function. Chrome accents are also found in the light fixtures, cabinet hardware and accessories. The heated towel bars and make-up area with lit mirror provide added luxury. Access to the master closet is through the wood 5-panel pocket door.

This transformation started with a builder grade bathroom and was expanded into a sauna wet room. With cedar walls and ceiling and a custom cedar bench, the sauna heats the space for a relaxing dry heat experience. The goal of this space was to create a sauna in the secondary bathroom and be as efficient as possible with the space. This bathroom transformed from a standard secondary bathroom to a ergonomic spa without impacting the functionality of the bedroom.
This project was super fun, we were working inside of a guest bedroom, to create a functional, yet expansive bathroom. We started with a standard bathroom layout and by building out into the large guest bedroom that was used as an office, we were able to create enough square footage in the bathroom without detracting from the bedroom aesthetics or function. We worked with the client on her specific requests and put all of the materials into a 3D design to visualize the new space.
Houzz Write Up: https://www.houzz.com/magazine/bathroom-of-the-week-stylish-spa-retreat-with-a-real-sauna-stsetivw-vs~168139419
The layout of the bathroom needed to change to incorporate the larger wet room/sauna. By expanding the room slightly it gave us the needed space to relocate the toilet, the vanity and the entrance to the bathroom allowing for the wet room to have the full length of the new space.
This bathroom includes a cedar sauna room that is incorporated inside of the shower, the custom cedar bench follows the curvature of the room's new layout and a window was added to allow the natural sunlight to come in from the bedroom. The aromatic properties of the cedar are delightful whether it's being used with the dry sauna heat and also when the shower is steaming the space. In the shower are matching porcelain, marble-look tiles, with architectural texture on the shower walls contrasting with the warm, smooth cedar boards. Also, by increasing the depth of the toilet wall, we were able to create useful towel storage without detracting from the room significantly.
This entire project and client was a joy to work with.
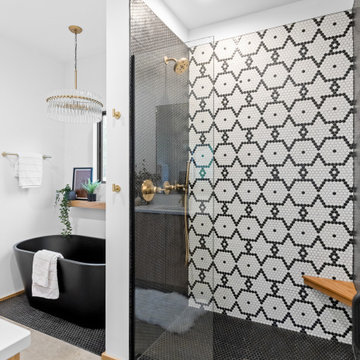
Photo of a contemporary bathroom in Other with a freestanding tub, an alcove shower, black and white tile, mosaic tile, white walls, beige floor, an open shower, white benchtops and a shower seat.

To break up all the white tile, a black border was included to define the shower space, and outline the room.
Small arts and crafts master bathroom in Other with recessed-panel cabinets, black cabinets, a freestanding tub, an alcove shower, a two-piece toilet, black and white tile, ceramic tile, grey walls, ceramic floors, an undermount sink, quartzite benchtops, white floor, a hinged shower door, white benchtops, a shower seat, a single vanity, a built-in vanity and decorative wall panelling.
Small arts and crafts master bathroom in Other with recessed-panel cabinets, black cabinets, a freestanding tub, an alcove shower, a two-piece toilet, black and white tile, ceramic tile, grey walls, ceramic floors, an undermount sink, quartzite benchtops, white floor, a hinged shower door, white benchtops, a shower seat, a single vanity, a built-in vanity and decorative wall panelling.
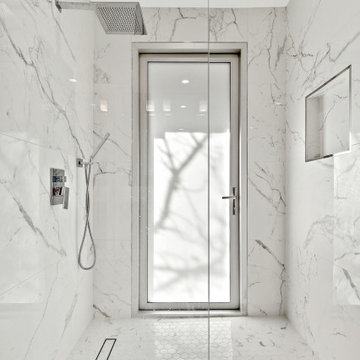
Complete bathroom renovation.
Inspiration for a mid-sized modern master bathroom in San Francisco with flat-panel cabinets, black cabinets, a corner shower, a one-piece toilet, black and white tile, ceramic tile, white walls, ceramic floors, an undermount sink, engineered quartz benchtops, white floor, a hinged shower door, white benchtops, a shower seat, a double vanity and a floating vanity.
Inspiration for a mid-sized modern master bathroom in San Francisco with flat-panel cabinets, black cabinets, a corner shower, a one-piece toilet, black and white tile, ceramic tile, white walls, ceramic floors, an undermount sink, engineered quartz benchtops, white floor, a hinged shower door, white benchtops, a shower seat, a double vanity and a floating vanity.
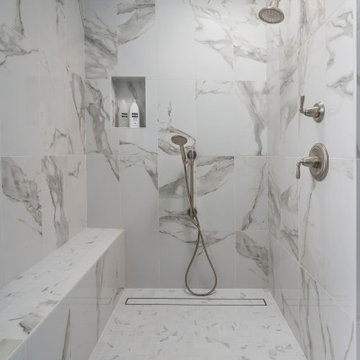
Barrier free shower with built-in bench and niches.
Large transitional master bathroom in Los Angeles with shaker cabinets, grey cabinets, a freestanding tub, a curbless shower, a two-piece toilet, black and white tile, ceramic tile, blue walls, ceramic floors, an undermount sink, engineered quartz benchtops, white floor, an open shower, white benchtops, a shower seat, a double vanity and a built-in vanity.
Large transitional master bathroom in Los Angeles with shaker cabinets, grey cabinets, a freestanding tub, a curbless shower, a two-piece toilet, black and white tile, ceramic tile, blue walls, ceramic floors, an undermount sink, engineered quartz benchtops, white floor, an open shower, white benchtops, a shower seat, a double vanity and a built-in vanity.

This incredible design + build remodel completely transformed this from a builders basic master bath to a destination spa! Floating vanity with dressing area, large format tiles behind the luxurious bath, walk in curbless shower with linear drain. This bathroom is truly fit for relaxing in luxurious comfort.
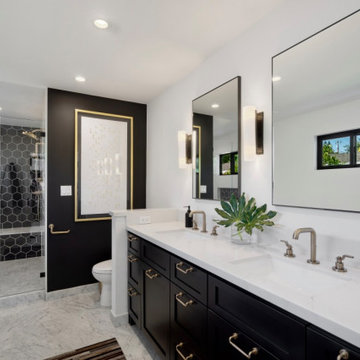
Design ideas for a large country master bathroom in San Francisco with shaker cabinets, black cabinets, black and white tile, white walls, marble floors, an undermount sink, engineered quartz benchtops, a hinged shower door, white benchtops, a shower seat, a double vanity and a built-in vanity.
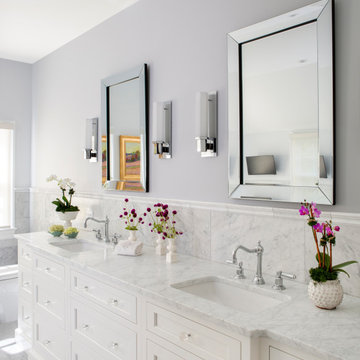
Housed in the new addition, the spacious modern bathroom accommodates a couple comfortably. The vanity is custom designed. Carrara marble tile on the floors is paired with marble wainscot and backsplash for a luxurious look and feel.
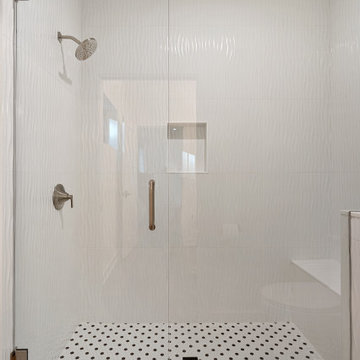
MAIN LEVEL PRIMARY BATHROOM
Inspiration for a modern master bathroom in Charlotte with shaker cabinets, white cabinets, a two-piece toilet, black and white tile, ceramic tile, white walls, laminate floors, an undermount sink, granite benchtops, brown floor, a hinged shower door, black benchtops, a shower seat, a double vanity and a built-in vanity.
Inspiration for a modern master bathroom in Charlotte with shaker cabinets, white cabinets, a two-piece toilet, black and white tile, ceramic tile, white walls, laminate floors, an undermount sink, granite benchtops, brown floor, a hinged shower door, black benchtops, a shower seat, a double vanity and a built-in vanity.
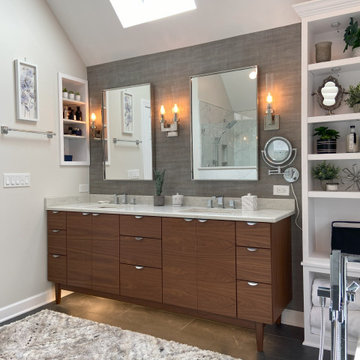
Custom Double bowl vanity with undercabinet lighting
This is an example of a large modern master bathroom in Chicago with flat-panel cabinets, dark wood cabinets, a freestanding tub, a curbless shower, a two-piece toilet, black and white tile, marble, beige walls, porcelain floors, an undermount sink, engineered quartz benchtops, black floor, an open shower, white benchtops, a shower seat, a double vanity, a freestanding vanity, vaulted and wallpaper.
This is an example of a large modern master bathroom in Chicago with flat-panel cabinets, dark wood cabinets, a freestanding tub, a curbless shower, a two-piece toilet, black and white tile, marble, beige walls, porcelain floors, an undermount sink, engineered quartz benchtops, black floor, an open shower, white benchtops, a shower seat, a double vanity, a freestanding vanity, vaulted and wallpaper.

Steam Shower
This is an example of a large eclectic wet room bathroom in Other with glass-front cabinets, black cabinets, a two-piece toilet, black and white tile, cement tile, grey walls, concrete floors, with a sauna, a wall-mount sink, quartzite benchtops, black floor, a hinged shower door, white benchtops, a shower seat, a single vanity and a floating vanity.
This is an example of a large eclectic wet room bathroom in Other with glass-front cabinets, black cabinets, a two-piece toilet, black and white tile, cement tile, grey walls, concrete floors, with a sauna, a wall-mount sink, quartzite benchtops, black floor, a hinged shower door, white benchtops, a shower seat, a single vanity and a floating vanity.
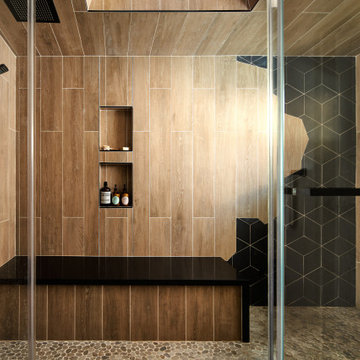
This Bali-style bathroom uses natural wood tones and wood-look tiles with a skylight in the shower to create the feel of an outdoor shower. The 2-person steam shower is equipped with an extra large and wide bench for stretching out and relaxing. The shower has a leveled pebble floor that spills out into the vanity area where a custom vanity features a black and white ceramic backsplash and polished quartz countertop.

This transformation started with a builder grade bathroom and was expanded into a sauna wet room. With cedar walls and ceiling and a custom cedar bench, the sauna heats the space for a relaxing dry heat experience. The goal of this space was to create a sauna in the secondary bathroom and be as efficient as possible with the space. This bathroom transformed from a standard secondary bathroom to a ergonomic spa without impacting the functionality of the bedroom.
This project was super fun, we were working inside of a guest bedroom, to create a functional, yet expansive bathroom. We started with a standard bathroom layout and by building out into the large guest bedroom that was used as an office, we were able to create enough square footage in the bathroom without detracting from the bedroom aesthetics or function. We worked with the client on her specific requests and put all of the materials into a 3D design to visualize the new space.
Houzz Write Up: https://www.houzz.com/magazine/bathroom-of-the-week-stylish-spa-retreat-with-a-real-sauna-stsetivw-vs~168139419
The layout of the bathroom needed to change to incorporate the larger wet room/sauna. By expanding the room slightly it gave us the needed space to relocate the toilet, the vanity and the entrance to the bathroom allowing for the wet room to have the full length of the new space.
This bathroom includes a cedar sauna room that is incorporated inside of the shower, the custom cedar bench follows the curvature of the room's new layout and a window was added to allow the natural sunlight to come in from the bedroom. The aromatic properties of the cedar are delightful whether it's being used with the dry sauna heat and also when the shower is steaming the space. In the shower are matching porcelain, marble-look tiles, with architectural texture on the shower walls contrasting with the warm, smooth cedar boards. Also, by increasing the depth of the toilet wall, we were able to create useful towel storage without detracting from the room significantly.
This entire project and client was a joy to work with.
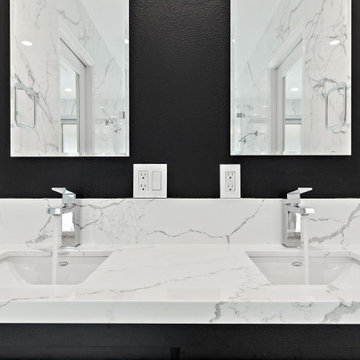
Complete bathroom renovation.
Design ideas for a mid-sized modern master bathroom in San Francisco with flat-panel cabinets, black cabinets, a corner shower, a one-piece toilet, black and white tile, ceramic tile, white walls, ceramic floors, an undermount sink, engineered quartz benchtops, white floor, a hinged shower door, white benchtops, a shower seat, a double vanity and a floating vanity.
Design ideas for a mid-sized modern master bathroom in San Francisco with flat-panel cabinets, black cabinets, a corner shower, a one-piece toilet, black and white tile, ceramic tile, white walls, ceramic floors, an undermount sink, engineered quartz benchtops, white floor, a hinged shower door, white benchtops, a shower seat, a double vanity and a floating vanity.
Bathroom Design Ideas with Black and White Tile and a Shower Seat
1