Bathroom Design Ideas with Brown Benchtops and a Shower Seat
Refine by:
Budget
Sort by:Popular Today
1 - 20 of 412 photos

Small contemporary 3/4 bathroom in Melbourne with light wood cabinets, pink tile, ceramic tile, wood benchtops, a hinged shower door, a shower seat, a single vanity, a floating vanity, flat-panel cabinets, a curbless shower, white walls, terrazzo floors, a vessel sink, multi-coloured floor and brown benchtops.
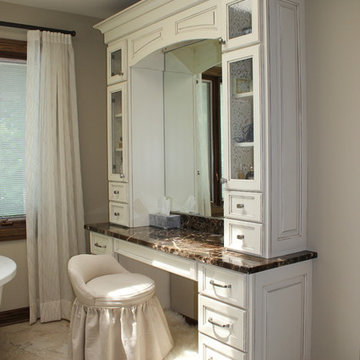
Design ideas for a large traditional master bathroom in Chicago with raised-panel cabinets, beige cabinets, a freestanding tub, a corner shower, a two-piece toilet, beige tile, porcelain tile, beige walls, porcelain floors, an undermount sink, marble benchtops, beige floor, a hinged shower door, brown benchtops, a shower seat, a double vanity and a built-in vanity.
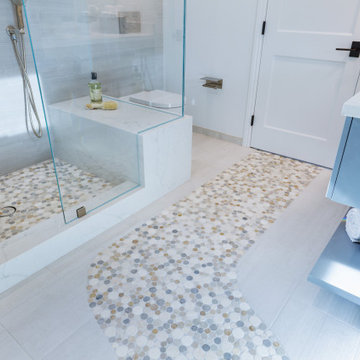
Design ideas for a transitional kids bathroom in San Francisco with flat-panel cabinets, grey cabinets, a corner shower, a wall-mount toilet, white tile, porcelain tile, porcelain floors, a vessel sink, engineered quartz benchtops, beige floor, a hinged shower door, brown benchtops, a shower seat, a single vanity and a floating vanity.

This transformation started with a builder grade bathroom and was expanded into a sauna wet room. With cedar walls and ceiling and a custom cedar bench, the sauna heats the space for a relaxing dry heat experience. The goal of this space was to create a sauna in the secondary bathroom and be as efficient as possible with the space. This bathroom transformed from a standard secondary bathroom to a ergonomic spa without impacting the functionality of the bedroom.
This project was super fun, we were working inside of a guest bedroom, to create a functional, yet expansive bathroom. We started with a standard bathroom layout and by building out into the large guest bedroom that was used as an office, we were able to create enough square footage in the bathroom without detracting from the bedroom aesthetics or function. We worked with the client on her specific requests and put all of the materials into a 3D design to visualize the new space.
Houzz Write Up: https://www.houzz.com/magazine/bathroom-of-the-week-stylish-spa-retreat-with-a-real-sauna-stsetivw-vs~168139419
The layout of the bathroom needed to change to incorporate the larger wet room/sauna. By expanding the room slightly it gave us the needed space to relocate the toilet, the vanity and the entrance to the bathroom allowing for the wet room to have the full length of the new space.
This bathroom includes a cedar sauna room that is incorporated inside of the shower, the custom cedar bench follows the curvature of the room's new layout and a window was added to allow the natural sunlight to come in from the bedroom. The aromatic properties of the cedar are delightful whether it's being used with the dry sauna heat and also when the shower is steaming the space. In the shower are matching porcelain, marble-look tiles, with architectural texture on the shower walls contrasting with the warm, smooth cedar boards. Also, by increasing the depth of the toilet wall, we were able to create useful towel storage without detracting from the room significantly.
This entire project and client was a joy to work with.
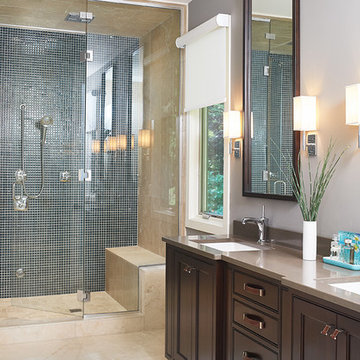
Inspiration for a country master bathroom with a double shower, blue tile, grey walls, an undermount sink, brown floor, a hinged shower door, brown benchtops, a shower seat, a double vanity, brown cabinets and a built-in vanity.
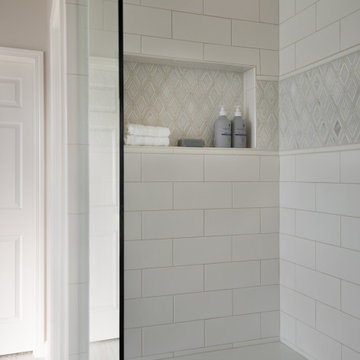
Mid-sized transitional master bathroom in Kansas City with recessed-panel cabinets, white cabinets, a freestanding tub, an alcove shower, white tile, ceramic tile, grey walls, porcelain floors, an undermount sink, engineered quartz benchtops, grey floor, a hinged shower door, brown benchtops, a shower seat, a single vanity, a built-in vanity and vaulted.
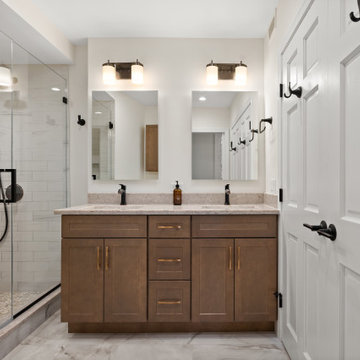
Design ideas for a small 3/4 bathroom in Boston with shaker cabinets, brown cabinets, a drop-in tub, an alcove shower, a two-piece toilet, multi-coloured tile, ceramic tile, white walls, ceramic floors, a drop-in sink, multi-coloured floor, a hinged shower door, brown benchtops, a shower seat, a double vanity and a freestanding vanity.

Photo of a small traditional 3/4 bathroom in Cambridgeshire with glass-front cabinets, medium wood cabinets, a curbless shower, a one-piece toilet, stone tile, green walls, dark hardwood floors, a pedestal sink, wood benchtops, a hinged shower door, brown benchtops, a shower seat, a built-in vanity, exposed beam and panelled walls.
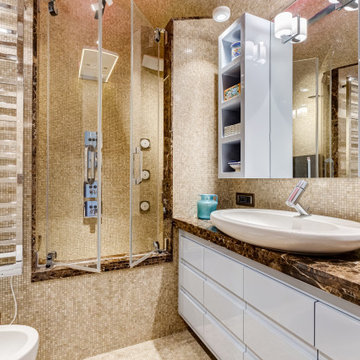
Bagno con pavimento, pareti e volta in mosaico marmoreo, finiture in marmo "emperador brown" e laccatura in "Grigio di Parma". Lavabo da appoggio con troppo-pieno incorporato (senza foro). Vasca-doccia in mosaico, con sedile.
Bathroom finished with marble mosaic on floor, walls and vault, "emperador brown" marble details and light blue lacquering. Countertop washbasin with built-in overflow (no hole needed). Shower-tub with glass door, shower seat and marble mosaic finishing.
Photographer: Luca Tranquilli

Elegant, Open and Classy could describe this newly remodeled Owners Bath.
So we'll stick with that!
Mid-sized traditional master bathroom in DC Metro with raised-panel cabinets, white cabinets, a drop-in tub, a corner shower, a two-piece toilet, beige tile, porcelain tile, green walls, porcelain floors, an undermount sink, marble benchtops, beige floor, a hinged shower door, brown benchtops, a shower seat, a double vanity and a built-in vanity.
Mid-sized traditional master bathroom in DC Metro with raised-panel cabinets, white cabinets, a drop-in tub, a corner shower, a two-piece toilet, beige tile, porcelain tile, green walls, porcelain floors, an undermount sink, marble benchtops, beige floor, a hinged shower door, brown benchtops, a shower seat, a double vanity and a built-in vanity.
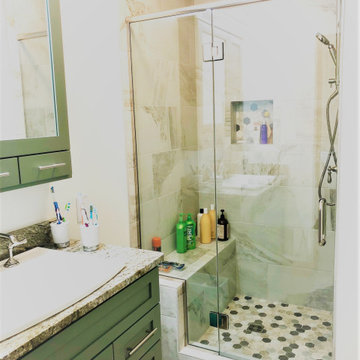
This walk in tile shower added luxury and functionality to this small bath. The details make all the difference.
Photo of a small country 3/4 bathroom in Other with beaded inset cabinets, green cabinets, an alcove shower, a two-piece toilet, vinyl floors, a drop-in sink, granite benchtops, grey floor, a hinged shower door, brown benchtops, a shower seat, a single vanity and a freestanding vanity.
Photo of a small country 3/4 bathroom in Other with beaded inset cabinets, green cabinets, an alcove shower, a two-piece toilet, vinyl floors, a drop-in sink, granite benchtops, grey floor, a hinged shower door, brown benchtops, a shower seat, a single vanity and a freestanding vanity.
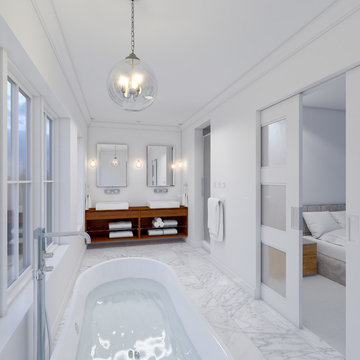
Modern Row house
Calgary, Alberta
Master Bedroom: Large Free Standing Tub w/Floor Mounted Faucet, Double Vanity w/ Open Storage & Wall Mounted Faucets, Curb Less Shower w/Bench
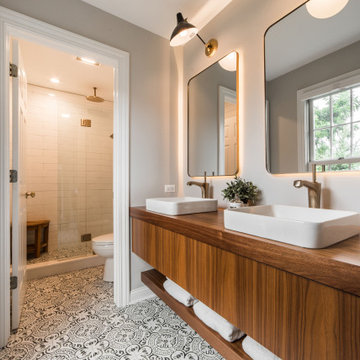
Design ideas for a transitional 3/4 bathroom in Chicago with flat-panel cabinets, brown cabinets, an alcove shower, white tile, grey walls, a vessel sink, wood benchtops, multi-coloured floor, a sliding shower screen, brown benchtops, a shower seat, a double vanity and a floating vanity.
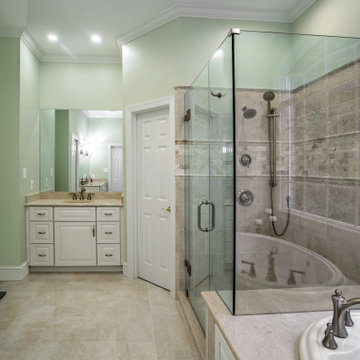
Elegant, Open and Classy could describe this newly remodeled Owners Bath.
So we'll stick with that!
This is an example of a mid-sized traditional master bathroom in DC Metro with raised-panel cabinets, white cabinets, a drop-in tub, a corner shower, a two-piece toilet, beige tile, porcelain tile, green walls, porcelain floors, an undermount sink, marble benchtops, beige floor, a hinged shower door, brown benchtops, a shower seat, a double vanity and a built-in vanity.
This is an example of a mid-sized traditional master bathroom in DC Metro with raised-panel cabinets, white cabinets, a drop-in tub, a corner shower, a two-piece toilet, beige tile, porcelain tile, green walls, porcelain floors, an undermount sink, marble benchtops, beige floor, a hinged shower door, brown benchtops, a shower seat, a double vanity and a built-in vanity.
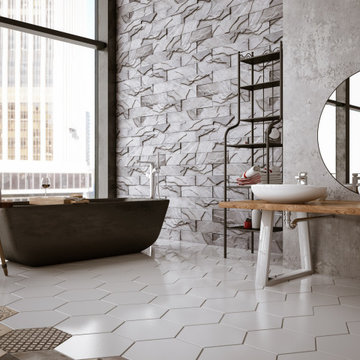
Photo of a large master bathroom in Phoenix with open cabinets, light wood cabinets, a freestanding tub, a curbless shower, a one-piece toilet, gray tile, cement tile, grey walls, limestone floors, a vessel sink, wood benchtops, beige floor, a hinged shower door, brown benchtops, a shower seat, a double vanity, a freestanding vanity, vaulted and wood walls.
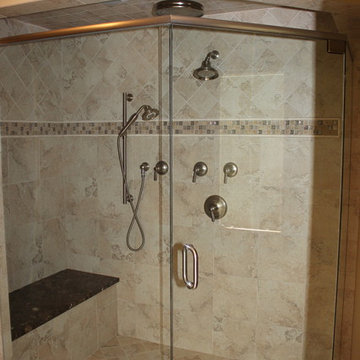
This is an example of a large traditional master bathroom in Chicago with raised-panel cabinets, beige cabinets, a freestanding tub, a corner shower, a two-piece toilet, beige tile, porcelain tile, beige walls, porcelain floors, an undermount sink, marble benchtops, beige floor, a hinged shower door, brown benchtops, a shower seat, a double vanity and a built-in vanity.
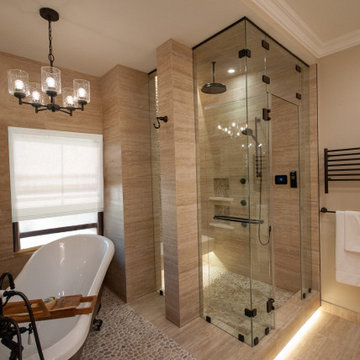
A Tuscany look in Fort Lauderdale?
Yes, please!
When you're ready to take your bathroom from ordinary to extraordinary, we've got the tools to get the job done. We turned this ordinary master bathroom into a stunning Tuscany style master bathroom by installing a copper, free standing tub with a stand alone steam shower. The fully integrated Kohler shower system and steam shower will make you feel like you're taking a vacation every time you use it.
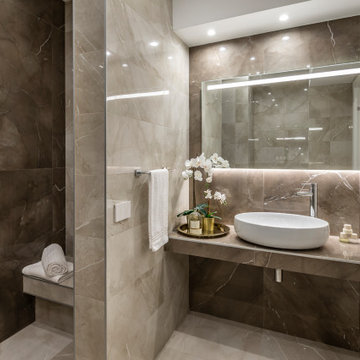
Modern master bathroom in Milan with an alcove tub, an alcove shower, a wall-mount toilet, beige tile, porcelain tile, beige walls, porcelain floors, a vessel sink, tile benchtops, an open shower, brown benchtops, a shower seat, a single vanity and a floating vanity.

Das Kunststoffenster wurde ein wenig überarbeitet und Aufgehübscht, so daß der unschöne Kellerschacht nicht mehr zu sehen ist.
Design ideas for an expansive country bathroom in Munich with flat-panel cabinets, brown cabinets, a hot tub, a curbless shower, a two-piece toilet, green tile, ceramic tile, red walls, limestone floors, with a sauna, a trough sink, granite benchtops, multi-coloured floor, a hinged shower door, brown benchtops, a shower seat, a single vanity, a floating vanity and recessed.
Design ideas for an expansive country bathroom in Munich with flat-panel cabinets, brown cabinets, a hot tub, a curbless shower, a two-piece toilet, green tile, ceramic tile, red walls, limestone floors, with a sauna, a trough sink, granite benchtops, multi-coloured floor, a hinged shower door, brown benchtops, a shower seat, a single vanity, a floating vanity and recessed.
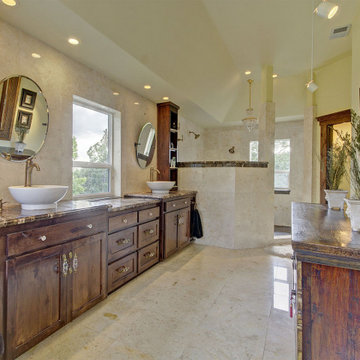
Floor to ceiling marble creates a luxurious feel in this master bathroom designed by Tanya Pilling, owner of Authentic Homes.
Inspiration for a master bathroom in Salt Lake City with shaker cabinets, distressed cabinets, a corner tub, an open shower, beige tile, marble, marble floors, a vessel sink, marble benchtops, beige floor, an open shower, brown benchtops, a shower seat, a double vanity, a built-in vanity and recessed.
Inspiration for a master bathroom in Salt Lake City with shaker cabinets, distressed cabinets, a corner tub, an open shower, beige tile, marble, marble floors, a vessel sink, marble benchtops, beige floor, an open shower, brown benchtops, a shower seat, a double vanity, a built-in vanity and recessed.
Bathroom Design Ideas with Brown Benchtops and a Shower Seat
1