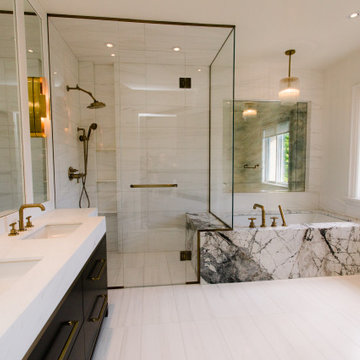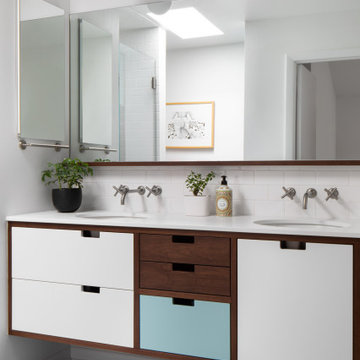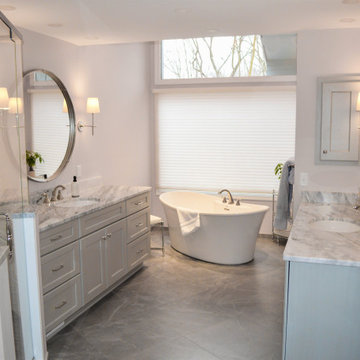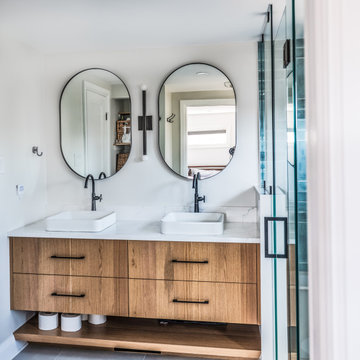Bathroom Design Ideas with a Shower Seat

A bathroom is a room in a house that contains a bath or shower, a wash basin, and sometimes a toilet.
This is an example of a mid-sized master bathroom in Tampa with flat-panel cabinets, dark wood cabinets, a corner tub, an open shower, a one-piece toilet, beige tile, mosaic tile, beige walls, mosaic tile floors, an undermount sink, marble benchtops, white floor, a hinged shower door, white benchtops, a shower seat, a double vanity and a built-in vanity.
This is an example of a mid-sized master bathroom in Tampa with flat-panel cabinets, dark wood cabinets, a corner tub, an open shower, a one-piece toilet, beige tile, mosaic tile, beige walls, mosaic tile floors, an undermount sink, marble benchtops, white floor, a hinged shower door, white benchtops, a shower seat, a double vanity and a built-in vanity.

Inspiration for a mid-sized midcentury master bathroom in Chicago with dark wood cabinets, a one-piece toilet, white tile, ceramic tile, white walls, terrazzo floors, an undermount sink, marble benchtops, blue floor, white benchtops, a shower seat, a double vanity and a floating vanity.

Walking into the soothing palette of this primary bath is a pleasure. Angling the freestanding tub softened the lines of the space, added interest and on a practical level, makes cleaning a breeze. The softly veined tile floor is also at the same angle as the tub and extends the lines. Flanking his and her vanities were updated in beautiful grey with marble tops.
The shower design continues the complementary theme. The glossy white tile provides a light, clean feeling. The angled frameless shower door is low iron to ensure full clarity. The shower seat, corner shelves, and a hand-held shower head are lovely amenities.

A teen’s bathroom that the family won’t grow out of. A custom vanity and matching mirror made in collaboration with a local craftsperson are complimented with a glass mosaic tile, inspired by kelp forests. Delicate ceramic lights reminiscent of folded paper illuminate the mirror. A small soaking tub by the window for relaxing and reflecting, while enjoying the views of nature. The window casings and baseboards were designed with Bardiglio Marble, also used on the shower and vanity.

Our installer removed the existing unit to get the area ready for the installation of shower and replacing old bathtub with a shower by putting a new shower base into position while keeping the existing footprint intact then Establishing a proper foundation and make sure the walls are prepped with the utmost care prior to installation. Our stylish and seamless watertight walls go up easily in the hands of our seasoned professionals. High-quality tempered glass doors in the style are installed next, as well as all additional accessories the customer wanted. The job is done, and customers left with a new shower and a smile!

This is an example of a mid-sized midcentury master bathroom in San Francisco with flat-panel cabinets, dark wood cabinets, a one-piece toilet, marble, white walls, porcelain floors, an undermount sink, brown floor, a hinged shower door, a shower seat, a double vanity and a floating vanity.

A beautifully remodeled primary bathroom ensuite inspired by the homeowner’s European travels.
This spacious bathroom was dated and had a cold cave like shower. The homeowner desired a beautiful space with a European feel, like the ones she discovered on her travels to Europe. She also wanted a privacy door separating the bathroom from her bedroom.
The designer opened up the closed off shower by removing the soffit and dark cabinet next to the shower to add glass and let light in. Now the entire room is bright and airy with marble look porcelain tile throughout. The archway was added to frame in the under-mount tub. The double vanity in a soft gray paint and topped with Corian Quartz compliments the marble tile. The new chandelier along with the chrome fixtures add just the right amount of luxury to the room. Now when you come in from the bedroom you are enticed to come in and stay a while in this beautiful space.

Ensuite Vanity
Design ideas for a mid-sized modern master bathroom in Ottawa with flat-panel cabinets, medium wood cabinets, a curbless shower, a two-piece toilet, blue tile, ceramic tile, grey walls, ceramic floors, a vessel sink, engineered quartz benchtops, white floor, a hinged shower door, white benchtops, a shower seat, a double vanity and a floating vanity.
Design ideas for a mid-sized modern master bathroom in Ottawa with flat-panel cabinets, medium wood cabinets, a curbless shower, a two-piece toilet, blue tile, ceramic tile, grey walls, ceramic floors, a vessel sink, engineered quartz benchtops, white floor, a hinged shower door, white benchtops, a shower seat, a double vanity and a floating vanity.

Photo of an expansive transitional master bathroom in Milwaukee with shaker cabinets, brown cabinets, quartzite benchtops, white benchtops, a double vanity, a built-in vanity, a claw-foot tub, a curbless shower, beige tile, ceramic tile, white walls, wood-look tile, a drop-in sink, brown floor, a hinged shower door, a shower seat, exposed beam and planked wall panelling.

Inspiration for a large transitional master bathroom in San Diego with shaker cabinets, grey cabinets, a freestanding tub, a corner shower, a one-piece toilet, blue tile, ceramic tile, blue walls, terra-cotta floors, an undermount sink, quartzite benchtops, multi-coloured floor, a hinged shower door, grey benchtops, a shower seat, a single vanity and a built-in vanity.

Photo of a large transitional master bathroom in Phoenix with raised-panel cabinets, beige cabinets, a freestanding tub, an open shower, a two-piece toilet, white tile, marble, white walls, marble floors, a vessel sink, engineered quartz benchtops, white floor, a hinged shower door, white benchtops, a shower seat, a double vanity, a built-in vanity, vaulted and wallpaper.

A Freestanding Tub sits adjacent a steam shower
Photo of a mediterranean master bathroom in Orange County with a freestanding tub, a corner shower, a bidet, white walls, porcelain floors, an undermount sink, quartzite benchtops, white floor, a hinged shower door, white benchtops, a shower seat and a double vanity.
Photo of a mediterranean master bathroom in Orange County with a freestanding tub, a corner shower, a bidet, white walls, porcelain floors, an undermount sink, quartzite benchtops, white floor, a hinged shower door, white benchtops, a shower seat and a double vanity.

This is an example of a large traditional master bathroom in Minneapolis with recessed-panel cabinets, blue cabinets, a freestanding tub, an alcove shower, a two-piece toilet, white tile, marble, multi-coloured walls, marble floors, a drop-in sink, marble benchtops, white floor, a hinged shower door, white benchtops, a shower seat, a double vanity, a built-in vanity and wallpaper.

This medium-sized bathroom had ample space to create a luxurious bathroom for this young professional couple with 3 young children. My clients really wanted a place to unplug and relax where they could retreat and recharge.
New cabinets were a must with customized interiors to reduce cluttered countertops and make morning routines easier and more organized. We selected Hale Navy for the painted finish with an upscale recessed panel door. Honey bronze hardware is a nice contrast to the navy paint instead of an expected brushed silver. For storage, a grooming center to organize hair dryer, curling iron and brushes keeps everything in place for morning routines. On the opposite, a pull-out organizer outfitted with trays for smaller personal items keeps everything at the fingertips. I included a pull-out hamper to keep laundry and towels off the floor. Another design detail I like to include is drawers in the sink cabinets. It is much better to have drawers notched for the plumbing when organizing bathroom products instead of filling up a large base cabinet.
The room already had beautiful windows and was bathed in natural light from an existing skylight. I enhanced the natural lighting with some recessed can lights, a light in the shower as well as sconces around the mirrored medicine cabinets. The best thing about the medicine cabinets is not only the additional storage but when both doors are opened you can see the back of your head. The inside of the cabinet doors are mirrored. Honey Bronze sconces are perfect lighting at the vanity for makeup and shaving.
A larger shower for my very tall client with a built-in bench was a priority for this bathroom. I recommend stream showers whenever designing a bathroom and my client loved the idea of that feature as a surprise for his wife. Steam adds to the wellness and health aspect of any good bathroom design. We were able to access a small closet space just behind the shower a perfect spot for the steam unit. In addition to the steam, a handheld shower is another “standard” item in our shower designs. I like to locate these near a bench so you can sit while you target sore shoulder and back muscles. Another benefit is the cleanability of the shower walls and being able to take a quick shower without getting your hair wet. The slide bar is just the thing to accommodate different heights.
For Mrs., a tub for soaking and relaxing were the main ingredients required for this remodel. Here I specified a Bain Ultra freestanding tub complete with air massage, chromatherapy, and a heated backrest. The tub filer is floor mounted and adds another element of elegance to the bath. I located the tub in a bay window so the bather can enjoy the beautiful view out of the window. It is also a great way to relax after a round of golf. Either way, both of my clients can enjoy the benefits of this tub.
The tiles selected for the shower and the lower walls of the bathroom are slightly oversized subway tiles in a clean and bright white. The floors are 12x24 porcelain marble. The shower floor features a flat-cut marble pebble tile. Behind the vanity, the wall is tiled with Zellige tile in a herringbone pattern. The colors of the tile connect all the colors used in the bath.
The final touches of elegance and luxury to complete our design, are the soft lilac paint on the walls, the mix of metal materials on the faucets, cabinet hardware, lighting, and yes, an oversized heated towel warmer complete with robe hooks.
This truly is a space for rejuvenation and wellness.

Terrazzo Bathrooms, Real Terrazzo Tiles, Terrazzo Perth, Real Wood Vanities Perth, Modern Bathroom, Black Tapware Bathroom, Half Shower Wall, Small Bathrooms, Modern Small Bathrooms

Large and modern master bathroom primary bathroom. Grey and white marble paired with warm wood flooring and door. Expansive curbless shower and freestanding tub sit on raised platform with LED light strip. Modern glass pendants and small black side table add depth to the white grey and wood bathroom. Large skylights act as modern coffered ceiling flooding the room with natural light.

Luxury Spa experience at home. Custom Master Bathroom has everything from Aromatherapy Steam Shower to a sound system. Free sanding tub and luxury bathroom fixtures

For the master bathroom, we wanted it to feel luxurious, which I believe we achieved with the oversized honey bronze hardware and luxe gold plumbing fixtures by Brizo along with the three vanity wall sconces in the same finish. Adding to the luxurious feel in this bathroom was the tall custom beveled mirrored medicine cabinets which brings your eye up the statement marble chevron wall which we also repeated inside the medicine cabinets and down the center of the shower acting as an accent. To keep things unified, we repeated the quartz countertop along the shower bench and curb.
123 Remodeling - Chicagoland's Top Rated Remodeling Company

Expansive country 3/4 bathroom in San Francisco with raised-panel cabinets, blue cabinets, an alcove shower, a one-piece toilet, white tile, white walls, limestone floors, a drop-in sink, marble benchtops, grey floor, a hinged shower door, white benchtops, a shower seat, a single vanity and a built-in vanity.

This master bathroom has Alder shaker cabinets with a black stain and EleQuence Cypress White 3CM quartz countertop. The bathroom has double vanity sinks as well as a sit-down makeup area to get ready for the day. The sconce lighting gives a modern look. The walk-in tile shower with half wall provides additional privacy and lets more natural light into the space.
Bathroom Design Ideas with a Shower Seat
6