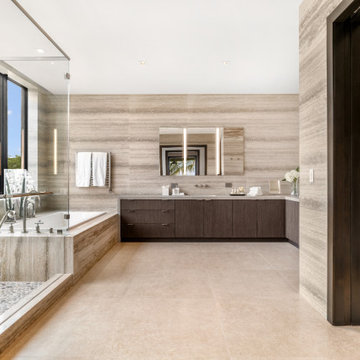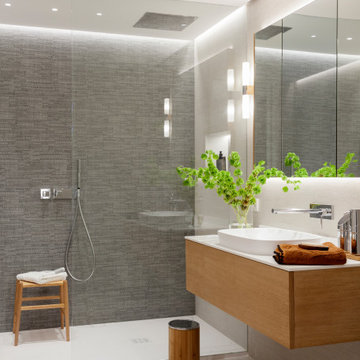Bathroom Design Ideas with Beige Floor and a Single Vanity
Refine by:
Budget
Sort by:Popular Today
1 - 20 of 10,475 photos
Item 1 of 3

Design ideas for a mediterranean 3/4 bathroom in Sydney with flat-panel cabinets, medium wood cabinets, a corner shower, white walls, an undermount sink, beige floor, a single vanity, a built-in vanity and vaulted.

Expansive transitional bathroom in Sydney with stone tile, a built-in vanity, flat-panel cabinets, light wood cabinets, beige walls, an undermount sink, beige floor, white benchtops and a single vanity.

Large beach style master bathroom in Newcastle - Maitland with flat-panel cabinets, medium wood cabinets, a corner shower, a one-piece toilet, beige tile, a vessel sink, wood benchtops, beige floor, a hinged shower door, a single vanity and a floating vanity.

transitional bathroom design for residential home in Sammamish
Photo of a mid-sized transitional 3/4 bathroom in Seattle with recessed-panel cabinets, blue cabinets, white walls, porcelain floors, an undermount sink, quartzite benchtops, beige floor, grey benchtops, a single vanity and a built-in vanity.
Photo of a mid-sized transitional 3/4 bathroom in Seattle with recessed-panel cabinets, blue cabinets, white walls, porcelain floors, an undermount sink, quartzite benchtops, beige floor, grey benchtops, a single vanity and a built-in vanity.

Дизайн проект: Семен Чечулин
Стиль: Наталья Орешкова
Photo of a small industrial 3/4 bathroom in Saint Petersburg with flat-panel cabinets, medium wood cabinets, an alcove shower, beige tile, porcelain tile, beige walls, porcelain floors, a drop-in sink, wood benchtops, beige floor, a hinged shower door, brown benchtops, a single vanity and a freestanding vanity.
Photo of a small industrial 3/4 bathroom in Saint Petersburg with flat-panel cabinets, medium wood cabinets, an alcove shower, beige tile, porcelain tile, beige walls, porcelain floors, a drop-in sink, wood benchtops, beige floor, a hinged shower door, brown benchtops, a single vanity and a freestanding vanity.

The guest bathroom has the most striking matte glass patterned tile on both the backsplash and in the bathtub/shower combination. A floating wood vanity has a white quartz countertop and mid-century modern sconces on either side of the round mirror.

Architect: Annie Carruthers
Builder: Sean Tanner ARC Residential
Photographer: Ginger photography
Inspiration for a large contemporary master bathroom in Miami with flat-panel cabinets, dark wood cabinets, a drop-in tub, a corner shower, beige tile, an undermount sink, beige floor, a hinged shower door, grey benchtops, a single vanity and a built-in vanity.
Inspiration for a large contemporary master bathroom in Miami with flat-panel cabinets, dark wood cabinets, a drop-in tub, a corner shower, beige tile, an undermount sink, beige floor, a hinged shower door, grey benchtops, a single vanity and a built-in vanity.

1/2 bath conversion to full bath
Inspiration for a small modern bathroom in San Francisco with light wood cabinets, a corner shower, a one-piece toilet, blue tile, porcelain tile, porcelain floors, a drop-in sink, marble benchtops, beige floor, a hinged shower door, white benchtops, a niche, a single vanity and a floating vanity.
Inspiration for a small modern bathroom in San Francisco with light wood cabinets, a corner shower, a one-piece toilet, blue tile, porcelain tile, porcelain floors, a drop-in sink, marble benchtops, beige floor, a hinged shower door, white benchtops, a niche, a single vanity and a floating vanity.

Photo of a small transitional 3/4 bathroom in Paris with flat-panel cabinets, dark wood cabinets, a curbless shower, green tile, ceramic tile, green walls, ceramic floors, an integrated sink, solid surface benchtops, beige floor, a hinged shower door, white benchtops, a shower seat, a single vanity and a floating vanity.

Hood House is a playful protector that respects the heritage character of Carlton North whilst celebrating purposeful change. It is a luxurious yet compact and hyper-functional home defined by an exploration of contrast: it is ornamental and restrained, subdued and lively, stately and casual, compartmental and open.
For us, it is also a project with an unusual history. This dual-natured renovation evolved through the ownership of two separate clients. Originally intended to accommodate the needs of a young family of four, we shifted gears at the eleventh hour and adapted a thoroughly resolved design solution to the needs of only two. From a young, nuclear family to a blended adult one, our design solution was put to a test of flexibility.
The result is a subtle renovation almost invisible from the street yet dramatic in its expressive qualities. An oblique view from the northwest reveals the playful zigzag of the new roof, the rippling metal hood. This is a form-making exercise that connects old to new as well as establishing spatial drama in what might otherwise have been utilitarian rooms upstairs. A simple palette of Australian hardwood timbers and white surfaces are complimented by tactile splashes of brass and rich moments of colour that reveal themselves from behind closed doors.
Our internal joke is that Hood House is like Lazarus, risen from the ashes. We’re grateful that almost six years of hard work have culminated in this beautiful, protective and playful house, and so pleased that Glenda and Alistair get to call it home.

This teen boy's bathroom is both masculine and modern. Wood-look tile creates an interesting pattern in the shower, while matte black hardware and dark wood cabinets carry out the masculine theme. A floating vanity makes the room appear slightly larger. Limestone tile floors and a durable quartz countertop provide ease in maintenance. A map of Denver hanging over the towel bar adds a bit of local history and character.

Progetto bagno con forma irregolare, rivestimento in gres porcellanato a tutta altezza.
Doccia in nicchia e vasca a libera installazione.
Design ideas for a mid-sized contemporary master wet room bathroom in Milan with raised-panel cabinets, brown cabinets, a freestanding tub, a bidet, blue tile, porcelain tile, grey walls, porcelain floors, a vessel sink, solid surface benchtops, beige floor, an open shower, white benchtops, a niche, a single vanity, a floating vanity and recessed.
Design ideas for a mid-sized contemporary master wet room bathroom in Milan with raised-panel cabinets, brown cabinets, a freestanding tub, a bidet, blue tile, porcelain tile, grey walls, porcelain floors, a vessel sink, solid surface benchtops, beige floor, an open shower, white benchtops, a niche, a single vanity, a floating vanity and recessed.

New bathroom and ensuite - We created luxurious yet natural feeling bathrooms. Blue translucent subways on one wall of each bathroom in a herringbone pattern lend some dynamism and limestone flooring and bath / wall add a timeless natural feel to the bathrooms. A further level of detail was developed by the use of stone niches, mitred stone corners, gold fixtures and custom curved shower screen glass and mirror cabinet.

Large bathroom in Valencia with flat-panel cabinets, a curbless shower, ceramic floors, beige floor, white benchtops and a single vanity.

Design ideas for a country 3/4 bathroom in West Midlands with grey cabinets, blue tile, white walls, light hardwood floors, a console sink, beige floor, an open shower, a single vanity, a built-in vanity and vaulted.

In this guest bathroom Waypoint 540F Painted Boulder vanity with Cultured Marble top in Silver Gray Marble. Kohler Sterling tub/shower unit. Flooring is AduraFlex Pasadena in Stone.

Small bathroom spaces without windows can present a design challenge. Our solution included selecting a beautiful aspen tree wall mural that makes it feel as if you are looking out a window. To keep things light and airy we created a custom natural cedar floating vanity, gold fixtures, and a light green tiled feature wall in the shower.

Photo of a small modern bathroom in San Diego with shaker cabinets, white cabinets, an alcove tub, an alcove shower, a two-piece toilet, white tile, porcelain tile, green walls, vinyl floors, an integrated sink, engineered quartz benchtops, beige floor, a shower curtain, white benchtops, a niche, a single vanity and a freestanding vanity.

Guest bath with creative ceramic tile pattern of square and subway shapes and glass deco ln vertical stripes and the bench. Customized shower curtain for 9' ceiling

Small modern bathroom in Toronto with flat-panel cabinets, light wood cabinets, an alcove tub, a shower/bathtub combo, a one-piece toilet, beige tile, porcelain tile, white walls, porcelain floors, a vessel sink, engineered quartz benchtops, beige floor, white benchtops, a single vanity and a built-in vanity.
Bathroom Design Ideas with Beige Floor and a Single Vanity
1