Bathroom Design Ideas with Black and White Tile and a Single Vanity
Refine by:
Budget
Sort by:Popular Today
1 - 20 of 2,179 photos
Item 1 of 3

The new secondary bathroom is a very compact and efficient layout that shares the extra space provided by stepping the rear additions to the boundary. Behind the shower is a small shed accessed from the back deck, and the media wall in the living room takes a slice out of the space too.
Plentiful light beams down through the Velux and the patterned wall tiles provide a playful backdrop to a simple black, white & timber pallete.

This is an example of a large modern 3/4 bathroom in Sydney with black cabinets, a double shower, black and white tile, marble benchtops, black benchtops, a single vanity and a built-in vanity.
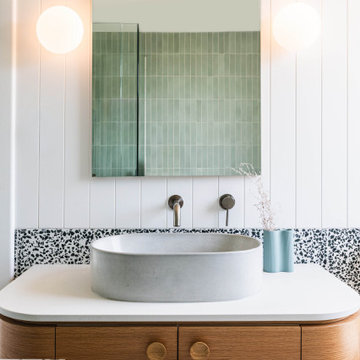
Contemporary bathroom in Adelaide with flat-panel cabinets, medium wood cabinets, black and white tile, white walls, a vessel sink, white benchtops and a single vanity.

This is an example of a mid-sized transitional bathroom in Melbourne with white cabinets, a freestanding tub, an open shower, a one-piece toilet, black and white tile, ceramic tile, white walls, porcelain floors, an integrated sink, solid surface benchtops, black floor, an open shower, white benchtops, a niche, a single vanity, a floating vanity, wallpaper and shaker cabinets.

Project completed by Reka Jemmott, Jemm Interiors desgn firm, which serves Sandy Springs, Alpharetta, Johns Creek, Buckhead, Cumming, Roswell, Brookhaven and Atlanta areas.

This transformation started with a builder grade bathroom and was expanded into a sauna wet room. With cedar walls and ceiling and a custom cedar bench, the sauna heats the space for a relaxing dry heat experience. The goal of this space was to create a sauna in the secondary bathroom and be as efficient as possible with the space. This bathroom transformed from a standard secondary bathroom to a ergonomic spa without impacting the functionality of the bedroom.
This project was super fun, we were working inside of a guest bedroom, to create a functional, yet expansive bathroom. We started with a standard bathroom layout and by building out into the large guest bedroom that was used as an office, we were able to create enough square footage in the bathroom without detracting from the bedroom aesthetics or function. We worked with the client on her specific requests and put all of the materials into a 3D design to visualize the new space.
Houzz Write Up: https://www.houzz.com/magazine/bathroom-of-the-week-stylish-spa-retreat-with-a-real-sauna-stsetivw-vs~168139419
The layout of the bathroom needed to change to incorporate the larger wet room/sauna. By expanding the room slightly it gave us the needed space to relocate the toilet, the vanity and the entrance to the bathroom allowing for the wet room to have the full length of the new space.
This bathroom includes a cedar sauna room that is incorporated inside of the shower, the custom cedar bench follows the curvature of the room's new layout and a window was added to allow the natural sunlight to come in from the bedroom. The aromatic properties of the cedar are delightful whether it's being used with the dry sauna heat and also when the shower is steaming the space. In the shower are matching porcelain, marble-look tiles, with architectural texture on the shower walls contrasting with the warm, smooth cedar boards. Also, by increasing the depth of the toilet wall, we were able to create useful towel storage without detracting from the room significantly.
This entire project and client was a joy to work with.

This Paradise Model ATU is extra tall and grand! As you would in you have a couch for lounging, a 6 drawer dresser for clothing, and a seating area and closet that mirrors the kitchen. Quartz countertops waterfall over the side of the cabinets encasing them in stone. The custom kitchen cabinetry is sealed in a clear coat keeping the wood tone light. Black hardware accents with contrast to the light wood. A main-floor bedroom- no crawling in and out of bed. The wallpaper was an owner request; what do you think of their choice?
The bathroom has natural edge Hawaiian mango wood slabs spanning the length of the bump-out: the vanity countertop and the shelf beneath. The entire bump-out-side wall is tiled floor to ceiling with a diamond print pattern. The shower follows the high contrast trend with one white wall and one black wall in matching square pearl finish. The warmth of the terra cotta floor adds earthy warmth that gives life to the wood. 3 wall lights hang down illuminating the vanity, though durning the day, you likely wont need it with the natural light shining in from two perfect angled long windows.
This Paradise model was way customized. The biggest alterations were to remove the loft altogether and have one consistent roofline throughout. We were able to make the kitchen windows a bit taller because there was no loft we had to stay below over the kitchen. This ATU was perfect for an extra tall person. After editing out a loft, we had these big interior walls to work with and although we always have the high-up octagon windows on the interior walls to keep thing light and the flow coming through, we took it a step (or should I say foot) further and made the french pocket doors extra tall. This also made the shower wall tile and shower head extra tall. We added another ceiling fan above the kitchen and when all of those awning windows are opened up, all the hot air goes right up and out.

This organic modern master bathroom is truly a sanctuary. Heated clay tile floors feel luxurious underfoot and the large soaking tub is an oasis for busy parents. The unique vanity is a custom piece sourced by the interior designer. The continuation of the large format porcelain tile from the kitchen and the use of walnut on the linen cabinets from Grabill Cabinets, bring in the natural textures central to organic modern interior design. Interior Design: Sarah Sherman Samuel; Architect: J. Visser Design; Builder: Insignia Homes; Linen Cabinet: Grabill Cabinetry; Photo: Nicole Franzen

This en-suite bathroom is all about fun. We opted for a monochrome style to contrast with the colourful guest bedroom. We sourced geometric tiles that make blur the edges of the space and bring a contemporary feel to the space.

Inspiration for a small country 3/4 bathroom in New York with an open shower, a one-piece toilet, black and white tile, porcelain tile, beige walls, porcelain floors, quartzite benchtops, multi-coloured floor, a shower curtain, white benchtops, a shower seat, a single vanity and a freestanding vanity.

Small modern 3/4 wet room bathroom in Sydney with louvered cabinets, white cabinets, an alcove tub, a one-piece toilet, black and white tile, mosaic tile, white walls, cement tiles, a wall-mount sink, engineered quartz benchtops, grey floor, a hinged shower door, white benchtops, a single vanity and a floating vanity.

Design/Build: Marvelous Home Makeovers
Photo: © Mike Healey Photography
Inspiration for a mid-sized contemporary 3/4 bathroom in Dallas with flat-panel cabinets, white cabinets, a two-piece toilet, marble, black walls, a trough sink, marble benchtops, white floor, an open shower, black benchtops, a single vanity, a floating vanity, ceramic floors, a curbless shower and black and white tile.
Inspiration for a mid-sized contemporary 3/4 bathroom in Dallas with flat-panel cabinets, white cabinets, a two-piece toilet, marble, black walls, a trough sink, marble benchtops, white floor, an open shower, black benchtops, a single vanity, a floating vanity, ceramic floors, a curbless shower and black and white tile.

$15,000- $25,000
Photo of a small contemporary bathroom in Columbus with flat-panel cabinets, grey cabinets, a shower/bathtub combo, a one-piece toilet, black and white tile, ceramic tile, grey walls, medium hardwood floors, granite benchtops, brown floor, a shower curtain, beige benchtops, a single vanity and a freestanding vanity.
Photo of a small contemporary bathroom in Columbus with flat-panel cabinets, grey cabinets, a shower/bathtub combo, a one-piece toilet, black and white tile, ceramic tile, grey walls, medium hardwood floors, granite benchtops, brown floor, a shower curtain, beige benchtops, a single vanity and a freestanding vanity.
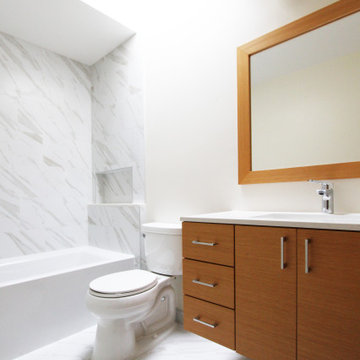
This home has a beautiful ocean view, and the homeowners wanted to connect the inside and outside. We achieved this by removing the entire roof and outside walls in the kitchen and living room area, replacing them with a dramatic steel and wood structure and a large roof overhang.
We love the open floor plan and the fun splashes of color throughout this remodel.
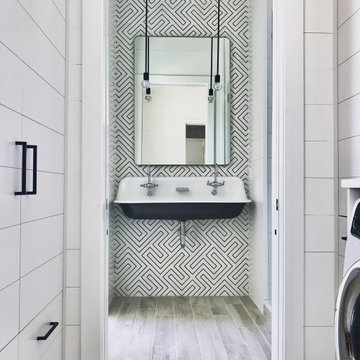
Small contemporary 3/4 bathroom in Charleston with black and white tile, porcelain tile, porcelain floors, a wall-mount sink, grey floor, a single vanity and a floating vanity.
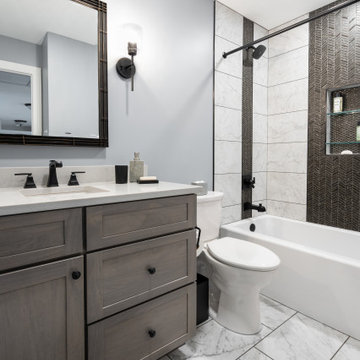
Our clients wanted their hall bathroom to also serve as their little boys bathroom, so we went with a more masculine aesthetic with this bathroom remodel!

Design ideas for a mid-sized contemporary master bathroom in Other with flat-panel cabinets, black cabinets, an alcove tub, a shower/bathtub combo, black and white tile, porcelain tile, black walls, porcelain floors, a vessel sink, engineered quartz benchtops, black floor, a shower curtain, black benchtops, a single vanity, a floating vanity, wallpaper and panelled walls.
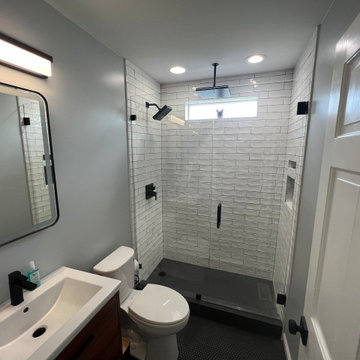
Previously renovated bathroom desperately needed some attention. very small space that is the primary bathroom for this amazing home in Donelson.
Simple, yet elegant.

Reconstructed early 21st century bathroom which pays homage to the historical craftsman style home which it inhabits. Chrome fixtures pronounce themselves from the sleek wainscoting subway tile while the hexagonal mosaic flooring balances the brightness of the space with a pleasing texture.

В ванной комнате выбрали плитку в форме сот, швы сделали контрастными. Единственной цветной деталью стала деревянная столешница под раковиной, для прочности ее покрыли 5 слоями лака. В душевой кабине, учитывая отсутствие ванной, мы постарались создать максимальный комфорт: встроенная акустика, гидромассажные форсунки и сиденье для отдыха. Молдинги на стенах кажутся такими же, как и в комнатах - но здесь они изготовлены из акрилового камня.
Bathroom Design Ideas with Black and White Tile and a Single Vanity
1