Bathroom Design Ideas with Black Cabinets and a Single Vanity
Refine by:
Budget
Sort by:Popular Today
1 - 20 of 4,548 photos

This is an example of a large modern 3/4 bathroom in Sydney with black cabinets, a double shower, black and white tile, marble benchtops, black benchtops, a single vanity and a built-in vanity.

Behind the rolling hills of Arthurs Seat sits “The Farm”, a coastal getaway and future permanent residence for our clients. The modest three bedroom brick home will be renovated and a substantial extension added. The footprint of the extension re-aligns to face the beautiful landscape of the western valley and dam. The new living and dining rooms open onto an entertaining terrace.
The distinct roof form of valleys and ridges relate in level to the existing roof for continuation of scale. The new roof cantilevers beyond the extension walls creating emphasis and direction towards the natural views.

Large contemporary kids bathroom in Sydney with black cabinets, a drop-in tub, a shower/bathtub combo, a two-piece toilet, white tile, ceramic tile, white walls, mosaic tile floors, a vessel sink, granite benchtops, black floor, a hinged shower door, black benchtops, a single vanity, a freestanding vanity and flat-panel cabinets.

A minimalist industrial dream with all of the luxury touches we love: heated towel rails, custom joinery and handblown lights
Photo of a mid-sized contemporary master bathroom in Melbourne with a floating vanity, shaker cabinets, black cabinets, an open shower, a one-piece toilet, gray tile, cement tile, grey walls, cement tiles, a vessel sink, laminate benchtops, grey floor, an open shower, brown benchtops and a single vanity.
Photo of a mid-sized contemporary master bathroom in Melbourne with a floating vanity, shaker cabinets, black cabinets, an open shower, a one-piece toilet, gray tile, cement tile, grey walls, cement tiles, a vessel sink, laminate benchtops, grey floor, an open shower, brown benchtops and a single vanity.

This is an example of a mid-sized eclectic 3/4 bathroom in Sydney with black cabinets, a corner shower, a two-piece toilet, an integrated sink, a hinged shower door, black benchtops, a single vanity and a floating vanity.

Project completed by Reka Jemmott, Jemm Interiors desgn firm, which serves Sandy Springs, Alpharetta, Johns Creek, Buckhead, Cumming, Roswell, Brookhaven and Atlanta areas.

Photo of a small contemporary master bathroom in Other with black cabinets, a curbless shower, a wall-mount toilet, gray tile, grey walls, porcelain floors, a vessel sink, wood benchtops, grey floor, a sliding shower screen, an enclosed toilet and a single vanity.

We carried in the same stone for the vanity in the guest bathroom as well as a fluted wood-look porcelain tiles to add warmth to the walls. In here, we opted for a floating vanity to add a delicate touch.
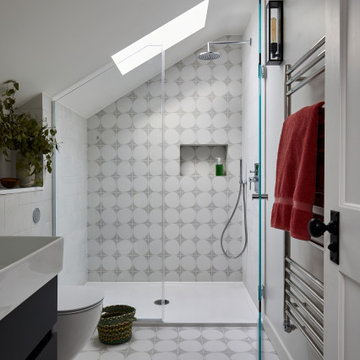
The loft bathroom was kept simple with geometric grey and white tiles on the floor and continuing up the wall in the shower. The Velux skylight and pitch of the ceiling meant that the glass shower enclosure had to be made to measure.

Photo of a small country 3/4 bathroom in Denver with shaker cabinets, black cabinets, a corner shower, a two-piece toilet, white tile, white walls, vinyl floors, an undermount sink, granite benchtops, brown floor, a hinged shower door, black benchtops, a single vanity and a built-in vanity.
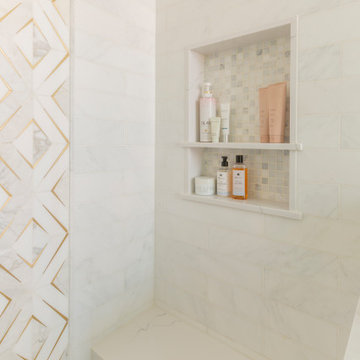
The perfect girly master bathroom, custom cabinetry in black with two gold antique mirrors, a longer one that hangs over the makeup vanity area. The cabinetry has a linen tower and we worked around the beautiful stain glass window that sits at one end of the bathroom. The floor has hexagon marble tile and the shower is complete with a shower bench, niche and gorgeous metal gold inlay mosaic tile on the feature wall.
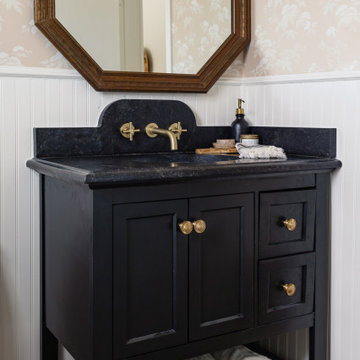
The wall-mounted gold bathroom faucet is the perfect complement to the elegant design. This fixture provides a luxurious touch to the space with its sleek and modern design, while also providing practical functionality for everyday use.

Faire l’acquisition de surfaces sous les toits nécessite parfois une faculté de projection importante, ce qui fut le cas pour nos clients du projet Timbaud.
Initialement configuré en deux « chambres de bonnes », la réunion de ces deux dernières et l’ouverture des volumes a permis de transformer l’ensemble en un appartement deux pièces très fonctionnel et lumineux.
Avec presque 41m2 au sol (29m2 carrez), les rangements ont été maximisés dans tous les espaces avec notamment un grand dressing dans la chambre, la cuisine ouverte sur le salon séjour, et la salle d’eau séparée des sanitaires, le tout baigné de lumière naturelle avec une vue dégagée sur les toits de Paris.
Tout en prenant en considération les problématiques liées au diagnostic énergétique initialement très faible, cette rénovation allie esthétisme, optimisation et performances actuelles dans un soucis du détail pour cet appartement destiné à la location.

Mid-sized modern bathroom in Other with flat-panel cabinets, black cabinets, a drop-in tub, an open shower, a wall-mount toilet, black tile, porcelain tile, black walls, porcelain floors, an undermount sink, engineered quartz benchtops, black floor, an open shower, black benchtops, a single vanity and a floating vanity.

This sophisticated black and white bath belongs to the clients' teenage son. He requested a masculine design with a warming towel rack and radiant heated flooring. A few gold accents provide contrast against the black cabinets and pair nicely with the matte black plumbing fixtures. A tall linen cabinet provides a handy storage area for towels and toiletries. The focal point of the room is the bold shower accent wall that provides a welcoming surprise when entering the bath from the basement hallway.

Photo of a small contemporary 3/4 bathroom in Barcelona with black cabinets, a curbless shower, a one-piece toilet, gray tile, grey walls, porcelain floors, a vessel sink, wood benchtops, grey floor, a sliding shower screen, brown benchtops and a single vanity.

Honoring the craftsman home but adding an asian feel was the goal of this remodel. The bathroom was designed for 3 boys growing up not their teen years. We wanted something cool and fun, that they can grow into and feel good getting ready in the morning. We removed an exiting walking closet and shifted the shower down a few feet to make room this custom cherry wood built in cabinet. The door, window and baseboards are all made of cherry and have a simple detail that coordinates beautifully with the simple details of this craftsman home. The variation in the green tile is a great combo with the natural red tones of the cherry wood. By adding the black and white matte finish tile, it gave the space a pop of color it much needed to keep it fun and lively. A custom oxblood faux leather mirror will be added to the project along with a lime wash wall paint to complete the original design scheme.

Design ideas for a mid-sized traditional 3/4 bathroom in Atlanta with shaker cabinets, black cabinets, a freestanding tub, a corner shower, gray tile, porcelain tile, grey walls, porcelain floors, an undermount sink, engineered quartz benchtops, grey floor, a hinged shower door, white benchtops, a shower seat, a single vanity and a built-in vanity.
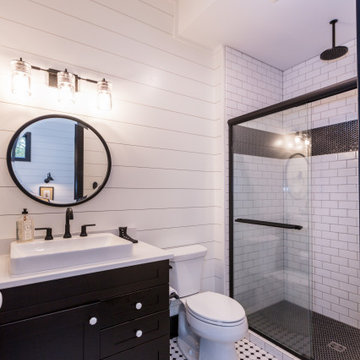
Builder- Hart DeNoble Builders, Photo The Wedding Flashers/Foss Imagery, flooring and tile – FLOOR360
Design ideas for a small bathroom in Other with porcelain floors, a freestanding vanity, planked wall panelling, black cabinets, white walls, a console sink, white benchtops, a single vanity and a corner shower.
Design ideas for a small bathroom in Other with porcelain floors, a freestanding vanity, planked wall panelling, black cabinets, white walls, a console sink, white benchtops, a single vanity and a corner shower.
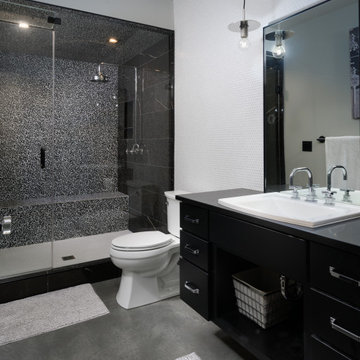
Design ideas for an industrial 3/4 bathroom in Other with flat-panel cabinets, black cabinets, an alcove shower, a two-piece toilet, concrete floors, a drop-in sink, grey floor, a hinged shower door, grey benchtops, a shower seat, a single vanity and a built-in vanity.
Bathroom Design Ideas with Black Cabinets and a Single Vanity
1