Bathroom Design Ideas with a Single Vanity and Brick Walls
Refine by:
Budget
Sort by:Popular Today
1 - 20 of 365 photos
Item 1 of 3
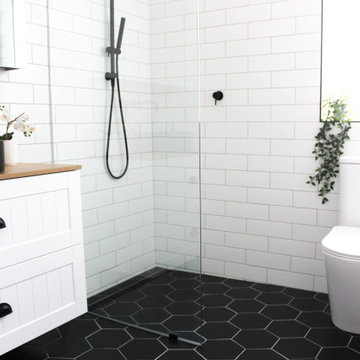
Hexagon Bathroom, Small Bathrooms Perth, Small Bathroom Renovations Perth, Bathroom Renovations Perth WA, Open Shower, Small Ensuite Ideas, Toilet In Shower, Shower and Toilet Area, Small Bathroom Ideas, Subway and Hexagon Tiles, Wood Vanity Benchtop, Rimless Toilet, Black Vanity Basin
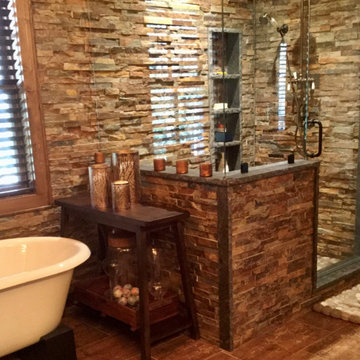
Guest bath with vertical wood grain tile on wall and corresponding hexagon tile on floor.
Design ideas for a mid-sized country master bathroom in Charlotte with shaker cabinets, medium wood cabinets, a freestanding tub, a corner shower, a two-piece toilet, brown tile, stone slab, brown walls, ceramic floors, an undermount sink, granite benchtops, brown floor, a hinged shower door, multi-coloured benchtops, an enclosed toilet, a single vanity, a freestanding vanity and brick walls.
Design ideas for a mid-sized country master bathroom in Charlotte with shaker cabinets, medium wood cabinets, a freestanding tub, a corner shower, a two-piece toilet, brown tile, stone slab, brown walls, ceramic floors, an undermount sink, granite benchtops, brown floor, a hinged shower door, multi-coloured benchtops, an enclosed toilet, a single vanity, a freestanding vanity and brick walls.
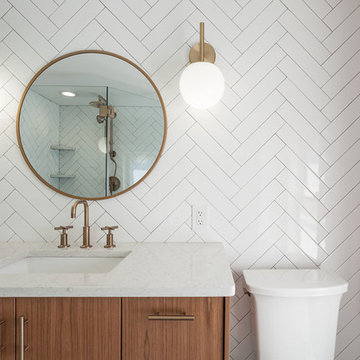
mid century modern bathroom design.
herringbone tiles, brick wall, cement floor tiles, gold fixtures, round mirror and globe scones.
corner shower with subway tiles and penny tiles.
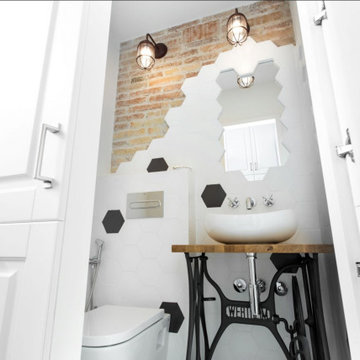
Design ideas for a small industrial bathroom in Barcelona with shaker cabinets, white cabinets, a wall-mount toilet, black and white tile, a console sink, wood benchtops, a single vanity, a built-in vanity and brick walls.

Original 19th Century exposed brick on bathroom walls, juxtaposed with marble and polished chrome.
Photo of a mid-sized transitional bathroom in Atlanta with shaker cabinets, grey cabinets, a curbless shower, a two-piece toilet, vinyl floors, an undermount sink, marble benchtops, brown floor, a sliding shower screen, white benchtops, a niche, a single vanity, a freestanding vanity and brick walls.
Photo of a mid-sized transitional bathroom in Atlanta with shaker cabinets, grey cabinets, a curbless shower, a two-piece toilet, vinyl floors, an undermount sink, marble benchtops, brown floor, a sliding shower screen, white benchtops, a niche, a single vanity, a freestanding vanity and brick walls.

DESPUÉS: Se sustituyó la bañera por una práctica y cómoda ducha con una hornacina. Los azulejos estampados y 3D le dan un poco de energía y color a este nuevo espacio en blanco y negro.
El baño principal es uno de los espacios más logrados. No fue fácil decantarse por un diseño en blanco y negro, pero por tratarse de un espacio amplio, con luz natural, y no ha resultado tan atrevido. Fue clave combinarlo con una hornacina y una mampara con perfilería negra.

This is an example of a mid-sized eclectic 3/4 bathroom in Catania-Palermo with flat-panel cabinets, dark wood cabinets, a curbless shower, a wall-mount toilet, white tile, marble, white walls, marble floors, a vessel sink, wood benchtops, white floor, a sliding shower screen, white benchtops, a single vanity, a floating vanity, recessed and brick walls.
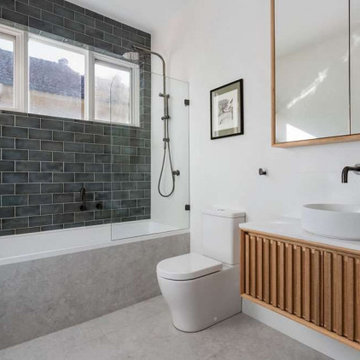
Modern Shower Over Bath, Shower Bath, Shower Bath, Modern Small Bathroom
Small modern master bathroom in Perth with furniture-like cabinets, a drop-in tub, a shower/bathtub combo, a one-piece toilet, white tile, light hardwood floors, a vessel sink, engineered quartz benchtops, a hinged shower door, white benchtops, a single vanity, a floating vanity, recessed and brick walls.
Small modern master bathroom in Perth with furniture-like cabinets, a drop-in tub, a shower/bathtub combo, a one-piece toilet, white tile, light hardwood floors, a vessel sink, engineered quartz benchtops, a hinged shower door, white benchtops, a single vanity, a floating vanity, recessed and brick walls.
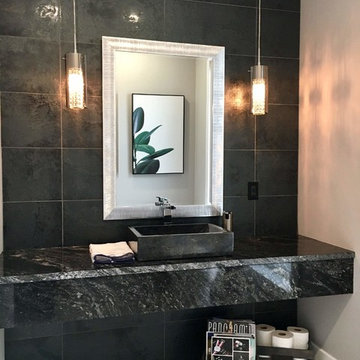
Inspiration for a mid-sized modern bathroom in Montreal with a one-piece toilet, gray tile, porcelain tile, porcelain floors, granite benchtops, grey floor, an enclosed toilet, a single vanity, a freestanding vanity, black cabinets, grey walls, a console sink, black benchtops and brick walls.
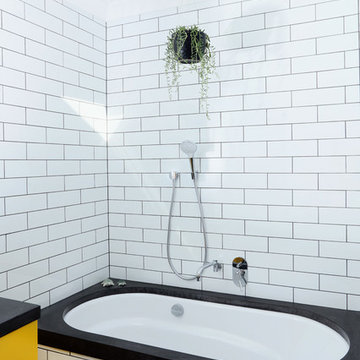
The children's bathroom took on a new design dimension with the introduction of a primary colour to the vanity and storage units to add a sense of fun that was desired in this space.
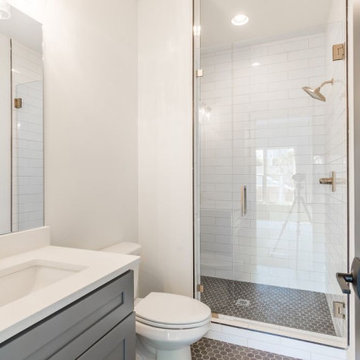
Design ideas for a mid-sized transitional kids bathroom in Atlanta with shaker cabinets, grey cabinets, a double shower, a one-piece toilet, white tile, subway tile, white walls, mosaic tile floors, a drop-in sink, engineered quartz benchtops, grey floor, a hinged shower door, white benchtops, a single vanity, a built-in vanity and brick walls.
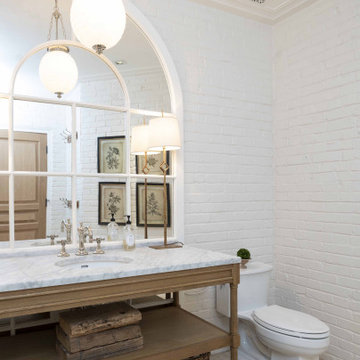
French country-style bathroom with distressed wood vanity with granite countertop, beige tile flooring and painted white brick walls.
Photo of a master bathroom in Baltimore with distressed cabinets, a two-piece toilet, white walls, an undermount sink, granite benchtops, beige floor, multi-coloured benchtops, a single vanity, a freestanding vanity and brick walls.
Photo of a master bathroom in Baltimore with distressed cabinets, a two-piece toilet, white walls, an undermount sink, granite benchtops, beige floor, multi-coloured benchtops, a single vanity, a freestanding vanity and brick walls.
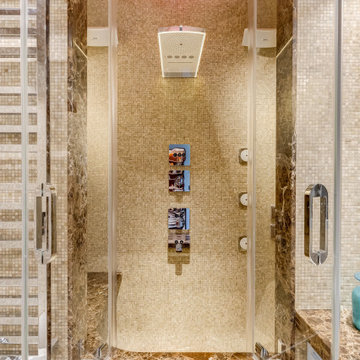
Bagno con pavimento, pareti e volta in mosaico marmoreo, finiture in marmo "emperador brown" e laccatura in "Grigio di Parma"). Vasca-doccia in mosaico, con sedile in marmo.
Bathroom finished with marble mosaic on floor, walls and vault, "emperador brown" marble details and light blue lacquering. Shower-tub with glass door, shower seat and marble mosaic finishing.
Photographer: Luca Tranquilli
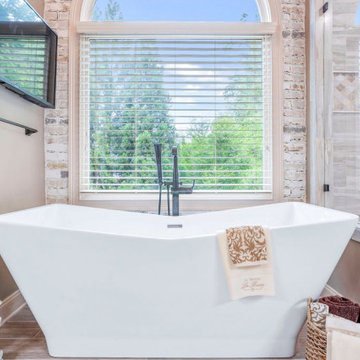
Design ideas for a large traditional master bathroom in Atlanta with furniture-like cabinets, white cabinets, a freestanding tub, a corner shower, a one-piece toilet, gray tile, ceramic tile, beige walls, ceramic floors, an undermount sink, granite benchtops, beige floor, a hinged shower door, white benchtops, a shower seat, a single vanity, a freestanding vanity, vaulted and brick walls.
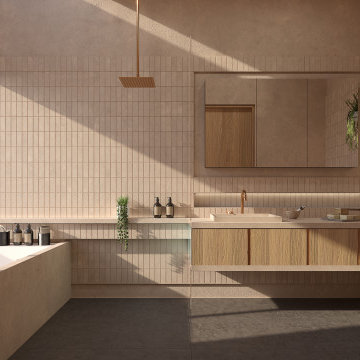
Baño Principal | Casa Risco - Las Peñitas
Photo of a mid-sized country 3/4 bathroom in Mexico City with flat-panel cabinets, beige cabinets, a hot tub, an open shower, a one-piece toilet, beige tile, cement tile, beige walls, marble floors, a vessel sink, concrete benchtops, black floor, a hinged shower door, beige benchtops, an enclosed toilet, a single vanity, a built-in vanity, recessed and brick walls.
Photo of a mid-sized country 3/4 bathroom in Mexico City with flat-panel cabinets, beige cabinets, a hot tub, an open shower, a one-piece toilet, beige tile, cement tile, beige walls, marble floors, a vessel sink, concrete benchtops, black floor, a hinged shower door, beige benchtops, an enclosed toilet, a single vanity, a built-in vanity, recessed and brick walls.
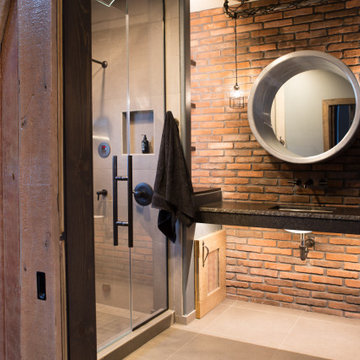
In this Cedar Rapids residence, sophistication meets bold design, seamlessly integrating dynamic accents and a vibrant palette. Every detail is meticulously planned, resulting in a captivating space that serves as a modern haven for the entire family.
The upper level is a versatile haven for relaxation, work, and rest. In the thoughtfully designed bathroom, an earthy brick accent wall adds warmth, complemented by a striking round mirror. The spacious countertop and separate shower area enhance functionality, creating a refined and inviting sanctuary.
---
Project by Wiles Design Group. Their Cedar Rapids-based design studio serves the entire Midwest, including Iowa City, Dubuque, Davenport, and Waterloo, as well as North Missouri and St. Louis.
For more about Wiles Design Group, see here: https://wilesdesigngroup.com/
To learn more about this project, see here: https://wilesdesigngroup.com/cedar-rapids-dramatic-family-home-design

Occasionally, some bathrooms are designed without windows but with large, strategically placed skylights. We love this green moss color tile from Cle matched with the Oak vanity
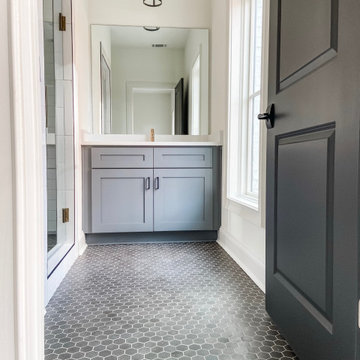
Design ideas for a mid-sized transitional 3/4 bathroom in Atlanta with shaker cabinets, grey cabinets, a double shower, a one-piece toilet, white tile, subway tile, white walls, mosaic tile floors, a drop-in sink, engineered quartz benchtops, grey floor, a hinged shower door, white benchtops, a single vanity, a built-in vanity and brick walls.

DESPUÉS: Se sustituyó la bañera por una práctica y cómoda ducha con una hornacina. Los azulejos estampados y 3D le dan un poco de energía y color a este nuevo espacio en blanco y negro.
El baño principal es uno de los espacios más logrados. No fue fácil decantarse por un diseño en blanco y negro, pero por tratarse de un espacio amplio, con luz natural, y no ha resultado tan atrevido. Fue clave combinarlo con una hornacina y una mampara con perfilería negra.
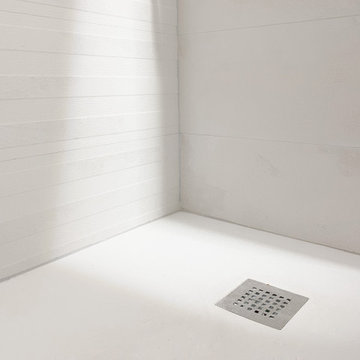
Small modern master bathroom in Paris with beaded inset cabinets, blue cabinets, a curbless shower, gray tile, grey walls, a wall-mount sink, an open shower, a single vanity, a floating vanity, recessed and brick walls.
Bathroom Design Ideas with a Single Vanity and Brick Walls
1