Bathroom Design Ideas with Limestone and a Single Vanity
Refine by:
Budget
Sort by:Popular Today
1 - 20 of 240 photos

Design ideas for a mid-sized tropical 3/4 wet room bathroom in Sussex with glass-front cabinets, green cabinets, a wall-mount toilet, green tile, limestone, slate floors, a wall-mount sink, wood benchtops, black floor, brown benchtops, a single vanity, a built-in vanity and wallpaper.

Mid-sized contemporary 3/4 bathroom in Grand Rapids with flat-panel cabinets, light wood cabinets, white tile, white walls, porcelain floors, solid surface benchtops, white floor, white benchtops, a single vanity, a built-in vanity, limestone and an undermount sink.

bathroom detail
Design ideas for a mid-sized transitional bathroom in Denver with beaded inset cabinets, medium wood cabinets, an open shower, a two-piece toilet, gray tile, limestone, grey walls, marble floors, an undermount sink, quartzite benchtops, grey floor, a hinged shower door, white benchtops and a single vanity.
Design ideas for a mid-sized transitional bathroom in Denver with beaded inset cabinets, medium wood cabinets, an open shower, a two-piece toilet, gray tile, limestone, grey walls, marble floors, an undermount sink, quartzite benchtops, grey floor, a hinged shower door, white benchtops and a single vanity.
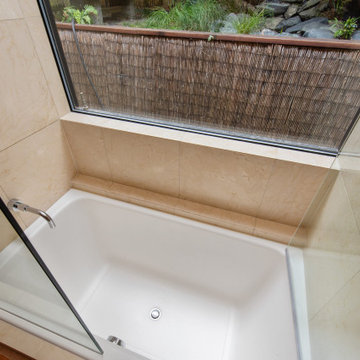
The design of this remodel of a small two-level residence in Noe Valley reflects the owner's passion for Japanese architecture. Having decided to completely gut the interior partitions, we devised a better-arranged floor plan with traditional Japanese features, including a sunken floor pit for dining and a vocabulary of natural wood trim and casework. Vertical grain Douglas Fir takes the place of Hinoki wood traditionally used in Japan. Natural wood flooring, soft green granite and green glass backsplashes in the kitchen further develop the desired Zen aesthetic. A wall to wall window above the sunken bath/shower creates a connection to the outdoors. Privacy is provided through the use of switchable glass, which goes from opaque to clear with a flick of a switch. We used in-floor heating to eliminate the noise associated with forced-air systems.
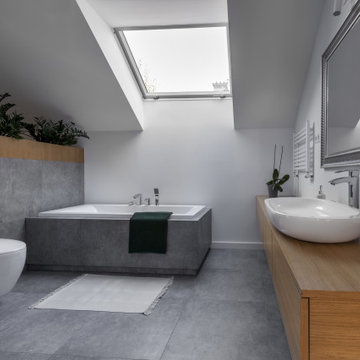
Expanding a bathroom by removing non-load bearing walls and prepping the room
This is an example of a large modern master bathroom in San Francisco with flat-panel cabinets, light wood cabinets, a hot tub, a corner shower, a wall-mount toilet, gray tile, limestone, white walls, ceramic floors, a drop-in sink, grey floor, a hinged shower door, a single vanity and a floating vanity.
This is an example of a large modern master bathroom in San Francisco with flat-panel cabinets, light wood cabinets, a hot tub, a corner shower, a wall-mount toilet, gray tile, limestone, white walls, ceramic floors, a drop-in sink, grey floor, a hinged shower door, a single vanity and a floating vanity.
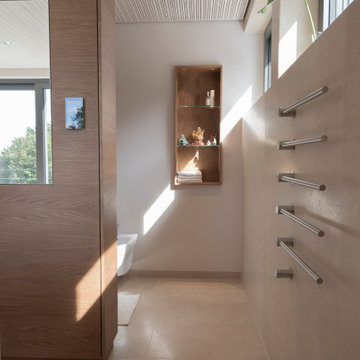
Auch ein Heizkörper kann stilbildend sein. Dieser schicke Vola-Handtuchheizkörper sieht einfach gut aus.
This is an example of a large modern 3/4 bathroom in Other with a curbless shower, a wall-mount toilet, beige tile, limestone, beige walls, limestone floors, an integrated sink, limestone benchtops, beige floor, an open shower, beige benchtops, an enclosed toilet, a single vanity, a built-in vanity, wood and beige cabinets.
This is an example of a large modern 3/4 bathroom in Other with a curbless shower, a wall-mount toilet, beige tile, limestone, beige walls, limestone floors, an integrated sink, limestone benchtops, beige floor, an open shower, beige benchtops, an enclosed toilet, a single vanity, a built-in vanity, wood and beige cabinets.
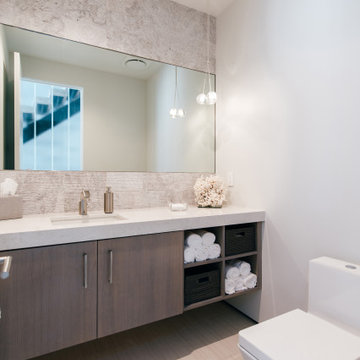
raked stone and grey-stained oak vanity create a coastal feel at this custom powder room design
Design ideas for a small beach style 3/4 bathroom in Orange County with flat-panel cabinets, grey cabinets, a one-piece toilet, beige tile, limestone, white walls, porcelain floors, an undermount sink, engineered quartz benchtops, white floor, white benchtops, a niche, a single vanity and a floating vanity.
Design ideas for a small beach style 3/4 bathroom in Orange County with flat-panel cabinets, grey cabinets, a one-piece toilet, beige tile, limestone, white walls, porcelain floors, an undermount sink, engineered quartz benchtops, white floor, white benchtops, a niche, a single vanity and a floating vanity.
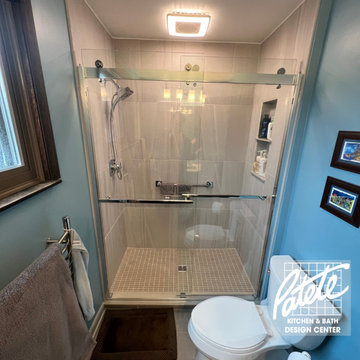
Patete Project Gallery ? Modern Coastal Bathrooms will transport you to the beach without giving up style. This relaxed style is iconic and inviting.

This bathroom was designed for specifically for my clients’ overnight guests.
My clients felt their previous bathroom was too light and sparse looking and asked for a more intimate and moodier look.
The mirror, tapware and bathroom fixtures have all been chosen for their soft gradual curves which create a flow on effect to each other, even the tiles were chosen for their flowy patterns. The smoked bronze lighting, door hardware, including doorstops were specified to work with the gun metal tapware.
A 2-metre row of deep storage drawers’ float above the floor, these are stained in a custom inky blue colour – the interiors are done in Indian Ink Melamine. The existing entrance door has also been stained in the same dark blue timber stain to give a continuous and purposeful look to the room.
A moody and textural material pallet was specified, this made up of dark burnished metal look porcelain tiles, a lighter grey rock salt porcelain tile which were specified to flow from the hallway into the bathroom and up the back wall.
A wall has been designed to divide the toilet and the vanity and create a more private area for the toilet so its dominance in the room is minimised - the focal areas are the large shower at the end of the room bath and vanity.
The freestanding bath has its own tumbled natural limestone stone wall with a long-recessed shelving niche behind the bath - smooth tiles for the internal surrounds which are mitred to the rough outer tiles all carefully planned to ensure the best and most practical solution was achieved. The vanity top is also a feature element, made in Bengal black stone with specially designed grooves creating a rock edge.
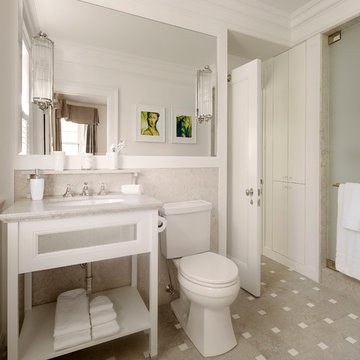
Werner Straube Photography
Design ideas for a mid-sized traditional 3/4 bathroom in Chicago with an undermount sink, open cabinets, white cabinets, an alcove shower, a two-piece toilet, grey walls, porcelain floors, multi-coloured floor, gray tile, limestone, limestone benchtops, a hinged shower door, grey benchtops, a single vanity, a freestanding vanity and recessed.
Design ideas for a mid-sized traditional 3/4 bathroom in Chicago with an undermount sink, open cabinets, white cabinets, an alcove shower, a two-piece toilet, grey walls, porcelain floors, multi-coloured floor, gray tile, limestone, limestone benchtops, a hinged shower door, grey benchtops, a single vanity, a freestanding vanity and recessed.
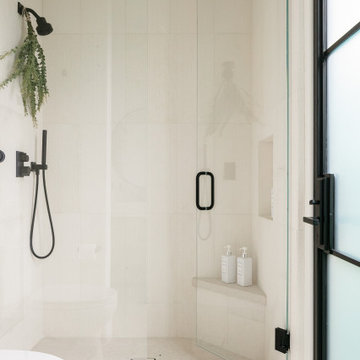
Timeless beauty meets modern luxury: Limestone shower walls and floors, perfectly adorned with matte black, Dornbracht shower hardware.
This is an example of a large mediterranean bathroom in San Diego with flat-panel cabinets, light wood cabinets, an alcove shower, beige tile, limestone, limestone floors, marble benchtops, beige floor, a hinged shower door, white benchtops, a shower seat, a single vanity and a built-in vanity.
This is an example of a large mediterranean bathroom in San Diego with flat-panel cabinets, light wood cabinets, an alcove shower, beige tile, limestone, limestone floors, marble benchtops, beige floor, a hinged shower door, white benchtops, a shower seat, a single vanity and a built-in vanity.
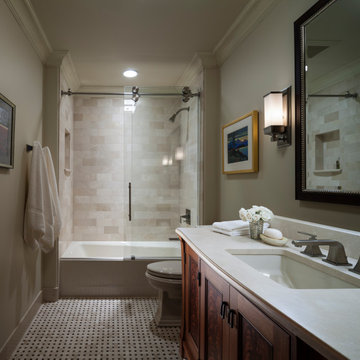
This is an example of a small transitional bathroom in Seattle with furniture-like cabinets, brown cabinets, a drop-in tub, a shower/bathtub combo, a one-piece toilet, beige tile, limestone, beige walls, marble floors, an undermount sink, limestone benchtops, beige floor, a sliding shower screen, beige benchtops, a single vanity and a freestanding vanity.
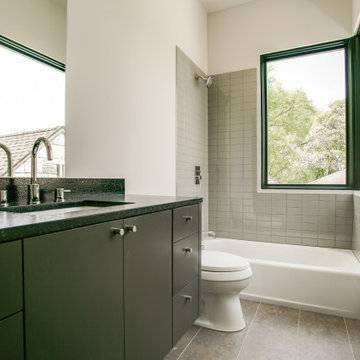
Inspiration for a small contemporary kids bathroom in Dallas with flat-panel cabinets, white cabinets, an alcove tub, a shower/bathtub combo, a two-piece toilet, gray tile, limestone, beige walls, ceramic floors, granite benchtops, multi-coloured floor, black benchtops, a single vanity and a freestanding vanity.
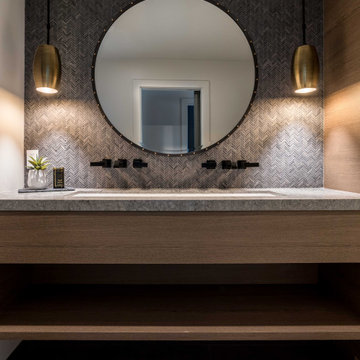
This is an example of a mid-sized contemporary 3/4 bathroom in Sacramento with flat-panel cabinets, medium wood cabinets, an alcove shower, a one-piece toilet, gray tile, limestone, white walls, porcelain floors, an undermount sink, engineered quartz benchtops, grey floor, a hinged shower door, grey benchtops, an enclosed toilet, a single vanity and a floating vanity.
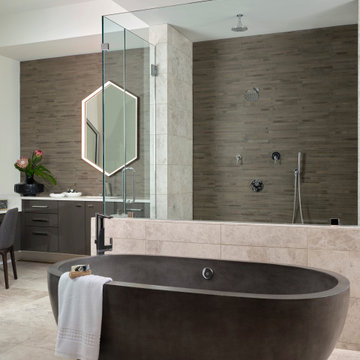
Interior Design by j witzel interior design
Photography by Mali Azima
This is an example of a large contemporary master bathroom in Atlanta with flat-panel cabinets, dark wood cabinets, a freestanding tub, a double shower, a one-piece toilet, gray tile, limestone, white walls, marble floors, an undermount sink, engineered quartz benchtops, grey floor, a hinged shower door, white benchtops, a shower seat, a single vanity and a built-in vanity.
This is an example of a large contemporary master bathroom in Atlanta with flat-panel cabinets, dark wood cabinets, a freestanding tub, a double shower, a one-piece toilet, gray tile, limestone, white walls, marble floors, an undermount sink, engineered quartz benchtops, grey floor, a hinged shower door, white benchtops, a shower seat, a single vanity and a built-in vanity.
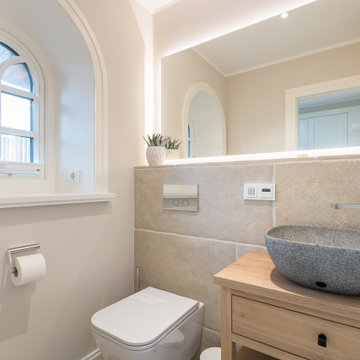
Beach style bathroom with beaded inset cabinets, brown cabinets, beige tile, limestone, wood benchtops, brown benchtops, a single vanity and a freestanding vanity.
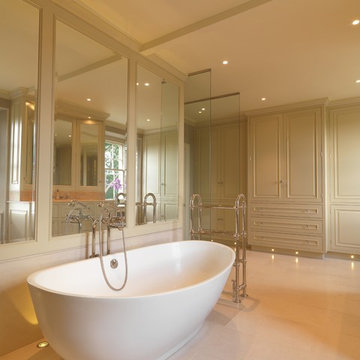
This painted master bathroom was designed and made by Tim Wood.
One end of the bathroom has built in wardrobes painted inside with cedar of Lebanon backs, adjustable shelves, clothes rails, hand made soft close drawers and specially designed and made shoe racking.
The vanity unit has a partners desk look with adjustable angled mirrors and storage behind. All the tap fittings were supplied in nickel including the heated free standing towel rail. The area behind the lavatory was boxed in with cupboards either side and a large glazed cupboard above. Every aspect of this bathroom was co-ordinated by Tim Wood.
Designed, hand made and photographed by Tim Wood

A large bespoke dark timber vanity unit sits over terracotta coloured cement floor tiles. Soft lighting and limewash painted walls create a calm, natural finished bathroom.

The tile accent wall is a blend of limestone and marble when paired with the floating vanity, creates a dramatic look for this first floor bathroom.
Design ideas for a small modern kids bathroom in Chicago with beige cabinets, beige tile, limestone, blue walls, limestone floors, a vessel sink, solid surface benchtops, beige floor, beige benchtops, a single vanity and a floating vanity.
Design ideas for a small modern kids bathroom in Chicago with beige cabinets, beige tile, limestone, blue walls, limestone floors, a vessel sink, solid surface benchtops, beige floor, beige benchtops, a single vanity and a floating vanity.
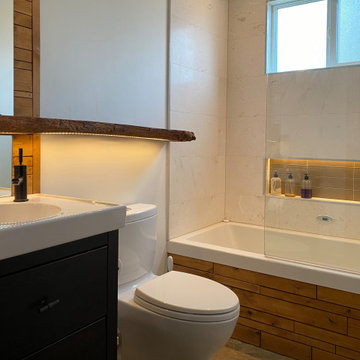
This is an example of a small contemporary bathroom in San Francisco with flat-panel cabinets, an alcove tub, limestone, white walls, grey floor, a niche, a single vanity and a freestanding vanity.
Bathroom Design Ideas with Limestone and a Single Vanity
1