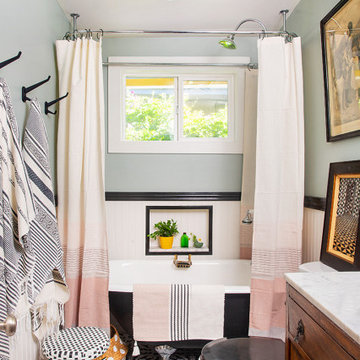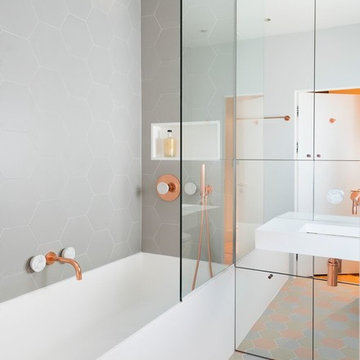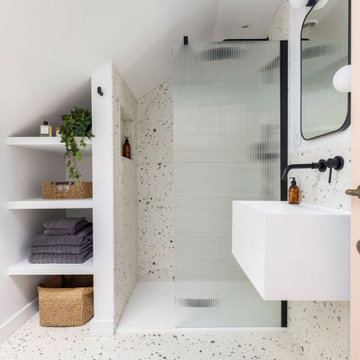Bathroom Design Ideas with Multi-Coloured Floor and a Single Vanity
Refine by:
Budget
Sort by:Popular Today
1 - 20 of 6,295 photos
Item 1 of 3

The Clients brief was to take a tired 90's style bathroom and give it some bizazz. While we have not been able to travel the last couple of years the client wanted this space to remind her or places she had been and cherished.

Small contemporary 3/4 bathroom in Melbourne with light wood cabinets, pink tile, ceramic tile, wood benchtops, a hinged shower door, a shower seat, a single vanity, a floating vanity, flat-panel cabinets, a curbless shower, white walls, terrazzo floors, a vessel sink, multi-coloured floor and brown benchtops.

Brunswick Parlour transforms a Victorian cottage into a hard-working, personalised home for a family of four.
Our clients loved the character of their Brunswick terrace home, but not its inefficient floor plan and poor year-round thermal control. They didn't need more space, they just needed their space to work harder.
The front bedrooms remain largely untouched, retaining their Victorian features and only introducing new cabinetry. Meanwhile, the main bedroom’s previously pokey en suite and wardrobe have been expanded, adorned with custom cabinetry and illuminated via a generous skylight.
At the rear of the house, we reimagined the floor plan to establish shared spaces suited to the family’s lifestyle. Flanked by the dining and living rooms, the kitchen has been reoriented into a more efficient layout and features custom cabinetry that uses every available inch. In the dining room, the Swiss Army Knife of utility cabinets unfolds to reveal a laundry, more custom cabinetry, and a craft station with a retractable desk. Beautiful materiality throughout infuses the home with warmth and personality, featuring Blackbutt timber flooring and cabinetry, and selective pops of green and pink tones.
The house now works hard in a thermal sense too. Insulation and glazing were updated to best practice standard, and we’ve introduced several temperature control tools. Hydronic heating installed throughout the house is complemented by an evaporative cooling system and operable skylight.
The result is a lush, tactile home that increases the effectiveness of every existing inch to enhance daily life for our clients, proving that good design doesn’t need to add space to add value.

Modern Mid-Century style primary bathroom remodeling in Alexandria, VA with walnut flat door vanity, light gray painted wall, gold fixtures, black accessories, subway and star patterned ceramic tiles.

Beach style kids bathroom in New York with shaker cabinets, light wood cabinets, white walls, an undermount sink, multi-coloured floor, white benchtops, a single vanity, a freestanding vanity and planked wall panelling.

Inspiration for a large transitional kids bathroom in Chicago with recessed-panel cabinets, white cabinets, a shower/bathtub combo, a one-piece toilet, white tile, white walls, a drop-in sink, multi-coloured floor, an open shower, white benchtops, a single vanity, panelled walls and a freestanding vanity.

Lower level custom bath cabinets.
Large beach style 3/4 bathroom in Minneapolis with flat-panel cabinets, light wood cabinets, grey walls, ceramic floors, an undermount sink, engineered quartz benchtops, multi-coloured floor, white benchtops, a single vanity and a built-in vanity.
Large beach style 3/4 bathroom in Minneapolis with flat-panel cabinets, light wood cabinets, grey walls, ceramic floors, an undermount sink, engineered quartz benchtops, multi-coloured floor, white benchtops, a single vanity and a built-in vanity.

Small family bathroom had window added for light source, and 5.5' clawfoot tub from Vintage Tub & Bath with shower ring. Wall hooks and ceiling fixture from Rejuvenation. Shower curtains and rugs from Hearth & Home at Target. White wainscoting with black chair rail.

With the request of pastel colours which is evident on the floor tiles, copper fittings and hexagonal tiles, this gorgeous bathroom has been updated into a stylish, contemporary space. A solid surface bath and basin gives a modern feel and mirrored panelled cabinets provides confined storage which visually expands the space. A bespoke shower screen meets the ceiling, maintaining clean lines throughout.

In keeping with the age of the house, circa 1920, an art deco inspired bathroom was installed in classic black and white. Brass and black fixtures add warmth, as does the metallic ceiling. Reeded glass accents are another nod to the era, as is the hex marble floor. A custom bench and niche were installed, working around the old bones of the house. A new window was installed, widening the view, but high enough to provide privacy. Board and batten provide interest and texture to the bold black walls.

Small modern 3/4 bathroom in Boston with brown cabinets, a drop-in tub, a shower/bathtub combo, a one-piece toilet, gray tile, beige walls, ceramic floors, an integrated sink, multi-coloured floor, a hinged shower door, white benchtops, a shower seat, a single vanity and a freestanding vanity.

Download our free ebook, Creating the Ideal Kitchen. DOWNLOAD NOW
This unit, located in a 4-flat owned by TKS Owners Jeff and Susan Klimala, was remodeled as their personal pied-à-terre, and doubles as an Airbnb property when they are not using it. Jeff and Susan were drawn to the location of the building, a vibrant Chicago neighborhood, 4 blocks from Wrigley Field, as well as to the vintage charm of the 1890’s building. The entire 2 bed, 2 bath unit was renovated and furnished, including the kitchen, with a specific Parisian vibe in mind.
Although the location and vintage charm were all there, the building was not in ideal shape -- the mechanicals -- from HVAC, to electrical, plumbing, to needed structural updates, peeling plaster, out of level floors, the list was long. Susan and Jeff drew on their expertise to update the issues behind the walls while also preserving much of the original charm that attracted them to the building in the first place -- heart pine floors, vintage mouldings, pocket doors and transoms.
Because this unit was going to be primarily used as an Airbnb, the Klimalas wanted to make it beautiful, maintain the character of the building, while also specifying materials that would last and wouldn’t break the budget. Susan enjoyed the hunt of specifying these items and still coming up with a cohesive creative space that feels a bit French in flavor.
Parisian style décor is all about casual elegance and an eclectic mix of old and new. Susan had fun sourcing some more personal pieces of artwork for the space, creating a dramatic black, white and moody green color scheme for the kitchen and highlighting the living room with pieces to showcase the vintage fireplace and pocket doors.
Photographer: @MargaretRajic
Photo stylist: @Brandidevers
Do you have a new home that has great bones but just doesn’t feel comfortable and you can’t quite figure out why? Contact us here to see how we can help!

This hall 1/2 Bathroom was very outdated and needed an update. We started by tearing out a wall that separated the sink area from the toilet and shower area. We found by doing this would give the bathroom more breathing space. We installed patterned cement tile on the main floor and on the shower floor is a black hex mosaic tile, with white subway tiles wrapping the walls.

The combination of light colours, natural materials and natural light from the skylight creates a beautiful and calming atmosphere. The light and airy feel of this bathroom design is perfect for small spaces, as it creates the illusion of more room.

Small attic bathroom with white vanity, quartz countertop, subway tile shower, patterned hex tile floor and grey walls
Small traditional kids bathroom in Portland with shaker cabinets, white cabinets, an alcove shower, a two-piece toilet, white tile, ceramic tile, grey walls, ceramic floors, an undermount sink, engineered quartz benchtops, multi-coloured floor, a hinged shower door, white benchtops, a shower seat, a single vanity, a built-in vanity and vaulted.
Small traditional kids bathroom in Portland with shaker cabinets, white cabinets, an alcove shower, a two-piece toilet, white tile, ceramic tile, grey walls, ceramic floors, an undermount sink, engineered quartz benchtops, multi-coloured floor, a hinged shower door, white benchtops, a shower seat, a single vanity, a built-in vanity and vaulted.

Transitional master bathroom in Orange County with flat-panel cabinets, brown cabinets, a freestanding tub, an alcove shower, white walls, an undermount sink, engineered quartz benchtops, multi-coloured floor, a hinged shower door, white benchtops, a single vanity and a built-in vanity.

Design ideas for a contemporary bathroom in London with flat-panel cabinets, black cabinets, a curbless shower, white walls, a vessel sink, multi-coloured floor, an open shower, grey benchtops, a single vanity and a built-in vanity.

Inspiration for a mid-sized scandinavian kids bathroom in DC Metro with shaker cabinets, medium wood cabinets, a one-piece toilet, gray tile, ceramic tile, white walls, cement tiles, an undermount sink, marble benchtops, multi-coloured floor, white benchtops, a single vanity and a freestanding vanity.

Bathroom with shower / bath combo, modern gloss white and marble vanity, with wall mounted lavatory faucet, heated towel rack, space saving toilet, and patterned cement floor tiles.

Modern Mid-Century style primary bathroom remodeling in Alexandria, VA with walnut flat door vanity, light gray painted wall, gold fixtures, black accessories, subway wall tiles and star patterned porcelain floor tiles.
Bathroom Design Ideas with Multi-Coloured Floor and a Single Vanity
1