Bathroom Design Ideas with Raised-panel Cabinets and a Single Vanity
Refine by:
Budget
Sort by:Popular Today
1 - 20 of 2,787 photos
Item 1 of 3

This transitional-inspired remodel to this lovely Bonita Bay home consists of a completely transformed kitchen and bathrooms. The kitchen was redesigned for better functionality, better flow and is now more open to the adjacent rooms. The original kitchen design was very outdated, with natural wood color cabinets, corian countertops, white appliances, a very small island and peninsula, which closed off the kitchen with only one way in and out. The new kitchen features a massive island with seating for six, gorgeous quartz countertops, all new upgraded stainless steel appliances, magnificent white cabinets, including a glass front display cabinet and pantry. The two-toned cabinetry consists of white permitter cabinets, while the island boasts beautiful blue cabinetry. The blue cabinetry is also featured in the bathroom. The bathroom is quite special. Colorful wallpaper sets the tone with a wonderful decorative pattern. The blue cabinets contrasted with the white quartz counters, and gold finishes are truly lovely. New flooring was installed throughout.

Expansive country master bathroom in San Francisco with raised-panel cabinets, blue cabinets, an alcove shower, a one-piece toilet, white tile, white walls, limestone floors, a drop-in sink, marble benchtops, grey floor, a hinged shower door, white benchtops, a shower seat, a single vanity and a built-in vanity.

Progetto bagno con forma irregolare, rivestimento in gres porcellanato a tutta altezza.
Doccia in nicchia e vasca a libera installazione.
Design ideas for a mid-sized contemporary master wet room bathroom in Milan with raised-panel cabinets, brown cabinets, a freestanding tub, a bidet, blue tile, porcelain tile, grey walls, porcelain floors, a vessel sink, solid surface benchtops, beige floor, an open shower, white benchtops, a niche, a single vanity, a floating vanity and recessed.
Design ideas for a mid-sized contemporary master wet room bathroom in Milan with raised-panel cabinets, brown cabinets, a freestanding tub, a bidet, blue tile, porcelain tile, grey walls, porcelain floors, a vessel sink, solid surface benchtops, beige floor, an open shower, white benchtops, a niche, a single vanity, a floating vanity and recessed.

A shower room with sink and vanity, and access from the hall, was notched out of the oversized primary bathroom. The blue 3" x 6" tile satisfied the homeowners' blue wish list item. The contrast of the blue tile and the terra cotta shower floor plus the stained crown molding has a Napa Valley vibe. The shower room is complete with a hinged glass door, a shower seat, shelves, and a handheld shower head.

This is an example of a mid-sized transitional 3/4 bathroom in Dallas with raised-panel cabinets, green cabinets, a curbless shower, a two-piece toilet, beige tile, ceramic tile, an undermount sink, quartzite benchtops, an open shower, grey benchtops, a single vanity and a built-in vanity.

This hall bathroom was a complete remodel. The green subway tile is by Bedrosian Tile. The marble mosaic floor tile is by Tile Club. The vanity is by Avanity.
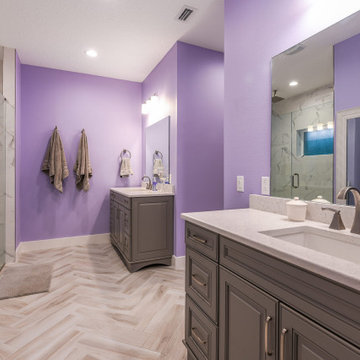
Inspiration for a mid-sized arts and crafts master bathroom in Orlando with raised-panel cabinets, grey cabinets, a curbless shower, a two-piece toilet, white tile, ceramic tile, purple walls, ceramic floors, an undermount sink, engineered quartz benchtops, brown floor, a hinged shower door, beige benchtops, a shower seat, a single vanity and a freestanding vanity.
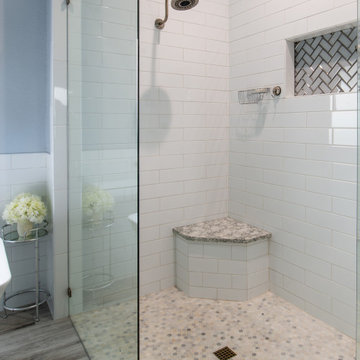
Removed the garden tub and replaced it with this Jetta acrylic free standing tub. Removed the wall separating the shower from the old garden tub and expanded the shower and enclosed it with this frameless shower door. Replaced the old white tile with this porcelain wood grain tile.
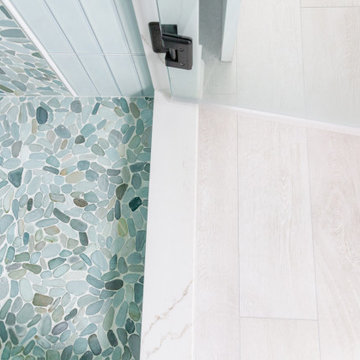
Three different tile materials were chosen for the project, in the main part of the bathroom wood grain patterned tiles in a sandy bleached "wood" color blends with the carpeted bedroom. In the shower there are vertical field tiles on the walls with flat rocks for the floor and accent areas, all trimmed in bright white porcelain pencil tiles which match the sink and toilet. The threshold and trim pieces are quartz which match the bench and vanity counter top.
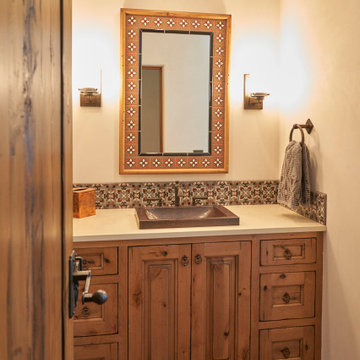
Photo of a bathroom in Wichita with raised-panel cabinets, medium wood cabinets, multi-coloured tile, beige walls, terra-cotta floors, a drop-in sink, red floor, white benchtops, a single vanity and a built-in vanity.

This is an example of a small transitional bathroom in San Francisco with raised-panel cabinets, blue cabinets, an alcove tub, a shower/bathtub combo, a two-piece toilet, white tile, white walls, laminate floors, an undermount sink, engineered quartz benchtops, beige floor, a shower curtain, white benchtops, a single vanity and a built-in vanity.
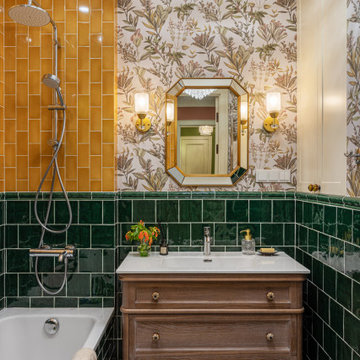
This is an example of a mid-sized traditional master bathroom in Moscow with raised-panel cabinets, medium wood cabinets, an alcove tub, a shower/bathtub combo, a wall-mount toilet, multi-coloured tile, ceramic tile, multi-coloured walls, ceramic floors, a drop-in sink, a single vanity and a freestanding vanity.
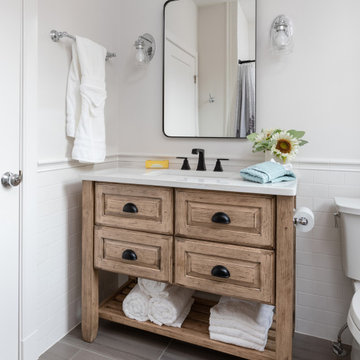
Simple farmhouse sink of reclaimed wood.
Design ideas for a mid-sized country master bathroom in DC Metro with raised-panel cabinets, distressed cabinets, quartzite benchtops, white benchtops, a single vanity and a freestanding vanity.
Design ideas for a mid-sized country master bathroom in DC Metro with raised-panel cabinets, distressed cabinets, quartzite benchtops, white benchtops, a single vanity and a freestanding vanity.

In the quite streets of southern Studio city a new, cozy and sub bathed bungalow was designed and built by us.
The white stucco with the blue entrance doors (blue will be a color that resonated throughout the project) work well with the modern sconce lights.
Inside you will find larger than normal kitchen for an ADU due to the smart L-shape design with extra compact appliances.
The roof is vaulted hip roof (4 different slopes rising to the center) with a nice decorative white beam cutting through the space.
The bathroom boasts a large shower and a compact vanity unit.
Everything that a guest or a renter will need in a simple yet well designed and decorated garage conversion.
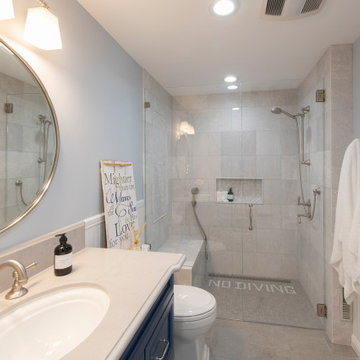
Pool bathroom in a transitional home. 3 Generations share this luxurious bathroom, complete with a shower bench, hand shower and versatile shower head. Custom vanity and countertop design elevate this pool bathroom.
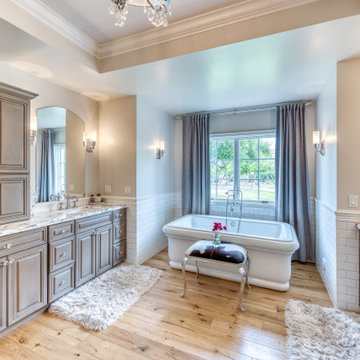
Photo of a traditional master bathroom in Phoenix with raised-panel cabinets, beige cabinets, a freestanding tub, white tile, subway tile, beige walls, medium hardwood floors, an undermount sink, marble benchtops, a single vanity and a built-in vanity.
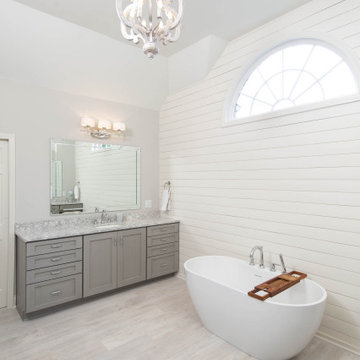
Photo of a large modern master bathroom in Atlanta with raised-panel cabinets, grey cabinets, a freestanding tub, an open shower, white tile, granite benchtops, grey benchtops, a single vanity and a floating vanity.

Bathroom Remodel. New Millwork on walls, refinished cabinet and mirror in black, artwork and accessories.
Photo of a small transitional 3/4 bathroom in Phoenix with raised-panel cabinets, white walls, medium hardwood floors, an undermount sink, limestone benchtops, white benchtops, a single vanity, a freestanding vanity and panelled walls.
Photo of a small transitional 3/4 bathroom in Phoenix with raised-panel cabinets, white walls, medium hardwood floors, an undermount sink, limestone benchtops, white benchtops, a single vanity, a freestanding vanity and panelled walls.

Shower and vanity with window for natural light.
Photo of a large master bathroom in Other with raised-panel cabinets, black cabinets, a claw-foot tub, a corner shower, black and white tile, marble, marble floors, a drop-in sink, granite benchtops, multi-coloured floor, a hinged shower door, white benchtops, a shower seat, a single vanity and a built-in vanity.
Photo of a large master bathroom in Other with raised-panel cabinets, black cabinets, a claw-foot tub, a corner shower, black and white tile, marble, marble floors, a drop-in sink, granite benchtops, multi-coloured floor, a hinged shower door, white benchtops, a shower seat, a single vanity and a built-in vanity.

This is an example of a small country 3/4 bathroom in Dallas with raised-panel cabinets, white cabinets, a drop-in tub, a shower/bathtub combo, a one-piece toilet, white tile, subway tile, white walls, ceramic floors, an undermount sink, engineered quartz benchtops, multi-coloured floor, a shower curtain, black benchtops, a single vanity and a built-in vanity.
Bathroom Design Ideas with Raised-panel Cabinets and a Single Vanity
1