Bathroom Design Ideas with a Sliding Shower Screen and a Shower Seat
Refine by:
Budget
Sort by:Popular Today
1 - 20 of 1,519 photos
Item 1 of 3

Adding oak timber veneer cabinetry against a neutral palette made the bathroom very inviting and day spa esk especially with the warm feature light under the shower bench seat.
The triple mirrored cabinet provides an abundance of eye level storage.

This sophisticated black and white bath belongs to the clients' teenage son. He requested a masculine design with a warming towel rack and radiant heated flooring. A few gold accents provide contrast against the black cabinets and pair nicely with the matte black plumbing fixtures. A tall linen cabinet provides a handy storage area for towels and toiletries. The focal point of the room is the bold shower tile accent wall that provides a welcoming surprise when entering the bath from the basement hallway.

Design ideas for a small modern master bathroom in Other with shaker cabinets, white cabinets, a curbless shower, a two-piece toilet, multi-coloured tile, marble, grey walls, mosaic tile floors, a drop-in sink, engineered quartz benchtops, multi-coloured floor, a sliding shower screen, white benchtops, a shower seat, a single vanity, a freestanding vanity and panelled walls.

clean and fresh bathroom
Photo of a mid-sized modern kids bathroom in Los Angeles with shaker cabinets, grey cabinets, a corner tub, a corner shower, a one-piece toilet, black and white tile, ceramic tile, white walls, ceramic floors, an integrated sink, engineered quartz benchtops, black floor, a sliding shower screen, white benchtops, a shower seat, a double vanity, a built-in vanity and planked wall panelling.
Photo of a mid-sized modern kids bathroom in Los Angeles with shaker cabinets, grey cabinets, a corner tub, a corner shower, a one-piece toilet, black and white tile, ceramic tile, white walls, ceramic floors, an integrated sink, engineered quartz benchtops, black floor, a sliding shower screen, white benchtops, a shower seat, a double vanity, a built-in vanity and planked wall panelling.

This is an example of a mid-sized contemporary master bathroom in San Diego with flat-panel cabinets, light wood cabinets, a corner shower, a one-piece toilet, blue tile, ceramic tile, beige walls, porcelain floors, an undermount sink, engineered quartz benchtops, beige floor, a sliding shower screen, white benchtops, a shower seat, a double vanity and a floating vanity.

A beautiful modern bathroom with a recessed panel vanity set with stone gray coloring and a black metallic faucet. The counter is a white quartz countertop with a large square mirror and light fixture hug above. The flooring is a brick laid white tile. The walls are white with medium white trim. The bathtub is a free standing square tub with a black metallic faucet. This alcove styled shower is surround by a snow white, textured tile on three sides and a glass hinged door on one side. The shower head and knobs as well as the glass door handle and track are a metallic black color. On one side there is a white quartz shower bench. Inside of the shower niche is a beautiful combination of brick laid gray splashed tiles. The flooring in the shower is composed of gray, matte chalkboard, small tiles.

Liadesign
Design ideas for a small contemporary 3/4 bathroom in Milan with flat-panel cabinets, blue cabinets, an alcove shower, a two-piece toilet, beige tile, porcelain tile, blue walls, porcelain floors, a vessel sink, solid surface benchtops, multi-coloured floor, a sliding shower screen, black benchtops, a shower seat, a single vanity, a floating vanity and recessed.
Design ideas for a small contemporary 3/4 bathroom in Milan with flat-panel cabinets, blue cabinets, an alcove shower, a two-piece toilet, beige tile, porcelain tile, blue walls, porcelain floors, a vessel sink, solid surface benchtops, multi-coloured floor, a sliding shower screen, black benchtops, a shower seat, a single vanity, a floating vanity and recessed.
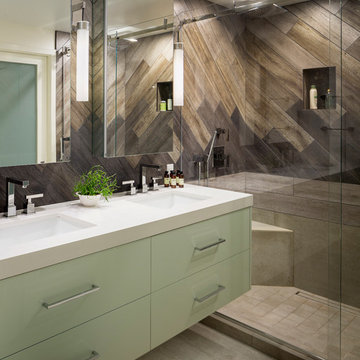
Contemporary 3/4 bathroom in San Francisco with glass-front cabinets, white cabinets, an open shower, brown tile, wood-look tile, brown walls, an integrated sink, solid surface benchtops, a sliding shower screen, white benchtops, a niche, a shower seat, a double vanity, a floating vanity, panelled walls and wood walls.
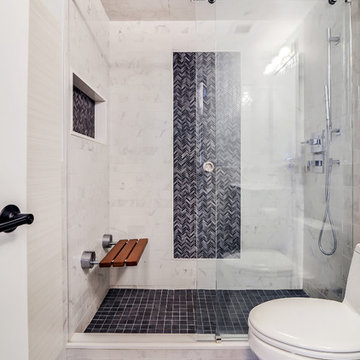
Elizabeth Dooley
This is an example of a mid-sized transitional master bathroom in New York with an alcove shower, a one-piece toilet, gray tile, white tile, ceramic tile, ceramic floors, flat-panel cabinets, white cabinets, white walls, solid surface benchtops, a sliding shower screen, a niche and a shower seat.
This is an example of a mid-sized transitional master bathroom in New York with an alcove shower, a one-piece toilet, gray tile, white tile, ceramic tile, ceramic floors, flat-panel cabinets, white cabinets, white walls, solid surface benchtops, a sliding shower screen, a niche and a shower seat.

Inspiration for a small modern 3/4 bathroom in Rome with open cabinets, grey cabinets, a corner shower, a wall-mount toilet, marble, white walls, porcelain floors, an undermount sink, marble benchtops, grey floor, a sliding shower screen, grey benchtops, a shower seat, a single vanity and a freestanding vanity.
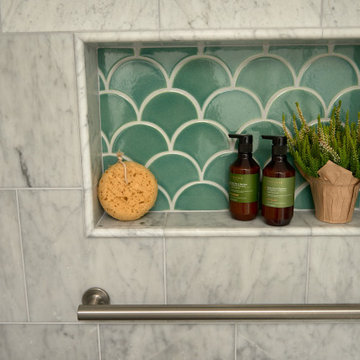
In collaboration with Darcy Tsung Design, we remodeled a long, narrow bathroom to include a lot of space-saving design: wall-mounted toilet, a barrier free shower, and a great deal of natural light via the existing skylight. The owners of the home plan to age in place, so we also added a grab bar in the shower along with a handheld shower for both easy cleaning and for showering while sitting on the floating bench.
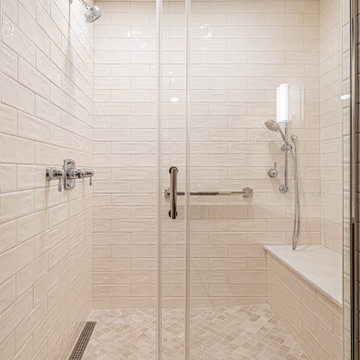
Shower glass enclosure with one stationary panel and slider with transitional header. Long subway tile shower with mosaic tiled floor.
Photos by VLG Photography
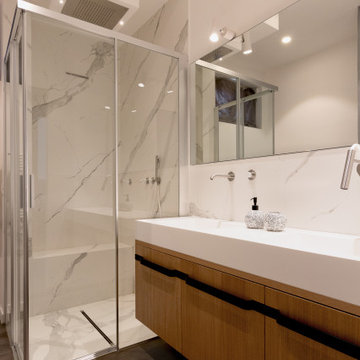
Mid-sized modern 3/4 bathroom in Naples with beaded inset cabinets, light wood cabinets, a curbless shower, a two-piece toilet, white tile, marble, white walls, porcelain floors, solid surface benchtops, brown floor, a sliding shower screen, white benchtops, a shower seat, a double vanity, a floating vanity, recessed, an integrated sink and decorative wall panelling.
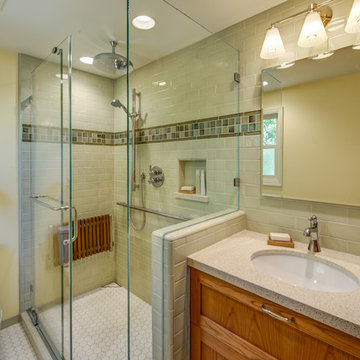
Design By: Design Set Match Construction by: Kiefer Construction Photography by: Treve Johnson Photography Tile Materials: Tile Shop Light Fixtures: Metro Lighting Plumbing Fixtures: Jack London kitchen & Bath Ideabook: http://www.houzz.com/ideabooks/207396/thumbs/el-sobrante-50s-ranch-bath
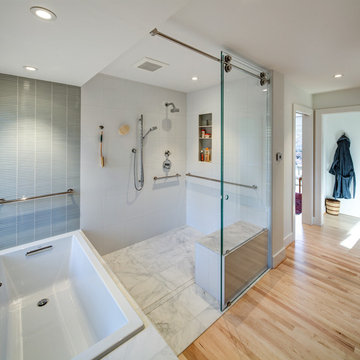
The master suite was the last remnant of 1980’s (?) design within this renovated Charlottesville home. The intent of Alloy's renovation was to incorporate universal design principles into the couple's bathroom while bringing the clean modern design aesthetic from the rest of the house into their master suite.
After drastically altering the footprint of the existing bathroom to accommodate an occupant with compromised mobility, the architecture of this project, void of color, became a study in texture. To define the individual spaces of bathroom and to create a clean but not cold space, we used white tiles of various sizes, format, and material. In addition, the maple flooring that we installed in the bedroom was carried into the dry zones of the bathroom, while radiant heating was installed in the floors to create both physical and perceptual warmth throughout.
This project also involved a closet expansion that employs a modular closet system, and the installation of a new vanity in the master bedroom. The remainder of the renovations in the bedroom include a large sliding glass door that opens to the adjoining deck, new flooring, and new light fixtures throughout.
Andrea Hubbell Photography
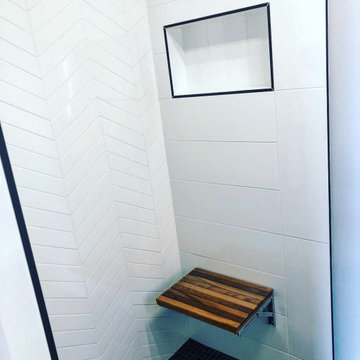
Contemporary bathroom remodel featuring frameless shower doors, shower bench, black and white tile design, and compact vanity
This is an example of a small contemporary 3/4 bathroom in New York with flat-panel cabinets, dark wood cabinets, an alcove shower, a one-piece toilet, white tile, ceramic tile, white walls, porcelain floors, a vessel sink, engineered quartz benchtops, black floor, a sliding shower screen, white benchtops, a shower seat, a single vanity and a freestanding vanity.
This is an example of a small contemporary 3/4 bathroom in New York with flat-panel cabinets, dark wood cabinets, an alcove shower, a one-piece toilet, white tile, ceramic tile, white walls, porcelain floors, a vessel sink, engineered quartz benchtops, black floor, a sliding shower screen, white benchtops, a shower seat, a single vanity and a freestanding vanity.
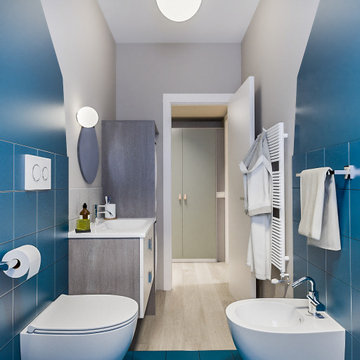
Liadesign
This is an example of a mid-sized contemporary 3/4 bathroom in Milan with flat-panel cabinets, beige cabinets, a curbless shower, a two-piece toilet, blue tile, porcelain tile, beige walls, an integrated sink, laminate benchtops, a sliding shower screen, beige benchtops, a shower seat, a single vanity and a floating vanity.
This is an example of a mid-sized contemporary 3/4 bathroom in Milan with flat-panel cabinets, beige cabinets, a curbless shower, a two-piece toilet, blue tile, porcelain tile, beige walls, an integrated sink, laminate benchtops, a sliding shower screen, beige benchtops, a shower seat, a single vanity and a floating vanity.
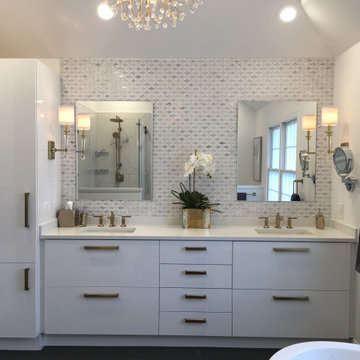
White high gloss flat panel cabinetry with gold handles
Inspiration for a large transitional master bathroom in New York with flat-panel cabinets, white cabinets, a freestanding tub, an open shower, a two-piece toilet, white tile, porcelain tile, white walls, porcelain floors, an undermount sink, engineered quartz benchtops, grey floor, a sliding shower screen, white benchtops, a shower seat, a double vanity and a built-in vanity.
Inspiration for a large transitional master bathroom in New York with flat-panel cabinets, white cabinets, a freestanding tub, an open shower, a two-piece toilet, white tile, porcelain tile, white walls, porcelain floors, an undermount sink, engineered quartz benchtops, grey floor, a sliding shower screen, white benchtops, a shower seat, a double vanity and a built-in vanity.
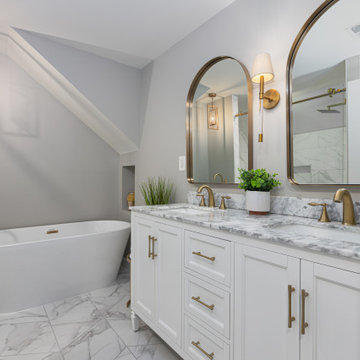
We paired rich marble countertops, warm brushed brass and dynamic porcelain tile flooring to bring this primary bath to life. We balanced soft curves of the arched mirrors and freestanding tub with sharper lines on the floor tile and light fixtures to add an interest to the space.

Pebble stone tile, LED Vanity and a retractable shower bench. This compact bathroom remodel utilizes every inch of space within the room to create an elegant and modern appeal.
Bathroom Design Ideas with a Sliding Shower Screen and a Shower Seat
1