All Cabinet Styles Bathroom Design Ideas with a Sliding Shower Screen
Refine by:
Budget
Sort by:Popular Today
1 - 20 of 29,224 photos

Adding oak timber veneer cabinetry against a neutral palette made the bathroom very inviting and day spa esk especially with the warm feature light under the shower bench seat.
The triple mirrored cabinet provides an abundance of eye level storage.

Mid century modern bathroom. Calm Bathroom vibes. Bold but understated. Black fixtures. Freestanding vanity.
Bold flooring.
Midcentury bathroom in Salt Lake City with flat-panel cabinets, light wood cabinets, an alcove tub, an alcove shower, a one-piece toilet, blue tile, porcelain tile, porcelain floors, an undermount sink, engineered quartz benchtops, multi-coloured floor, a sliding shower screen, white benchtops, a niche, a single vanity and a freestanding vanity.
Midcentury bathroom in Salt Lake City with flat-panel cabinets, light wood cabinets, an alcove tub, an alcove shower, a one-piece toilet, blue tile, porcelain tile, porcelain floors, an undermount sink, engineered quartz benchtops, multi-coloured floor, a sliding shower screen, white benchtops, a niche, a single vanity and a freestanding vanity.

Embracing a traditional look - these clients truly made us 'green with envy'. The amazing penny round tile with green glass inlay, stained inset cabinets, white quartz countertops and green decorative wallpaper truly make the space unique
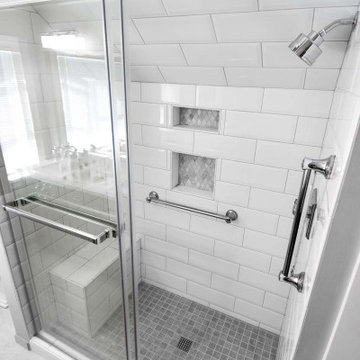
Old home bathroom remodel preserving classic look with updated elements. New vanity with double undermount sinks and quartz countertop. Tile shower under slanted roof with small shower bench.
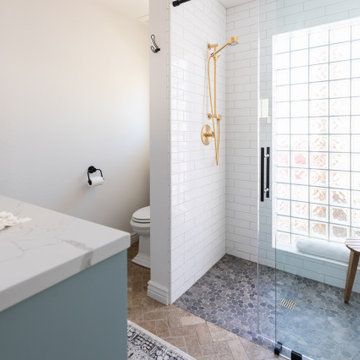
This guest bath has a light and airy feel with an organic element and pop of color. The custom vanity is in a midtown jade aqua-green PPG paint Holy Glen. It provides ample storage while giving contrast to the white and brass elements. A playful use of mixed metal finishes gives the bathroom an up-dated look. The 3 light sconce is gold and black with glass globes that tie the gold cross handle plumbing fixtures and matte black hardware and bathroom accessories together. The quartz countertop has gold veining that adds additional warmth to the space. The acacia wood framed mirror with a natural interior edge gives the bathroom an organic warm feel that carries into the curb-less shower through the use of warn toned river rock. White subway tile in an offset pattern is used on all three walls in the shower and carried over to the vanity backsplash. The shower has a tall niche with quartz shelves providing lots of space for storing shower necessities. The river rock from the shower floor is carried to the back of the niche to add visual interest to the white subway shower wall as well as a black Schluter edge detail. The shower has a frameless glass rolling shower door with matte black hardware to give the this smaller bathroom an open feel and allow the natural light in. There is a gold handheld shower fixture with a cross handle detail that looks amazing against the white subway tile wall. The white Sherwin Williams Snowbound walls are the perfect backdrop to showcase the design elements of the bathroom.
Photography by LifeCreated.
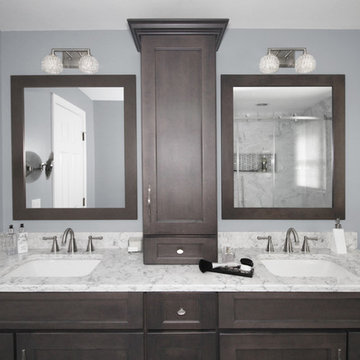
This master bath ‘Renovision’ came with three main requests from the homeowner: more storage, a larger shower and a luxurious look that feels like being at an upscale hotel. The Renovisions team accomplished these wishes and exceeded the clients expectations.
Request number 1: more storage. The existing closet was reconfigured to accommodate better storage for towels and bath supplies making it both functional and attractive. The custom built pull-out hamper was perfect. The long vanity and center tower offers much more cabinet space and drawer storage compared to what they had, especially with the increased vanity height.
Request number 2: A larger shower. Working within the existing footprint we were able to build a shower that is nearly a foot deeper as space was available. Creating a large rectangular cubby provides plenty of space for shampoos and soaps. The frameless sliding glass shower enclosure keeps the space open and airy while allowing the beautiful Carrera-look porcelain wall tiles to be the focus of this master bath.
Request number 3: a luxurious look. Turning their once boring, builder grade bathroom into an upscale hotel-like space was challenging, however, not a problem for the Renovisions team and their creative ways of resolving design snags along the way. Re-locating the doorway to the bathroom was one way to create a more spacious flow in and out of the space. Having the right design to start was half the battle – installing the beautiful products right the first time to ensure a proper fit and finish worthy of the upscale feel is the other half. The delicate tile detail in the shower cubby is the ‘jewelry’ in the room – the soft curves of this 2-tone wave design tile adds a dramatic feel and enlightened mood this client loves.
Overall, the homeowner was happy with every solution-based approach to all requests – their once dated builders bath is now bright, open and airy with a soft grey wall color adding to the soothing feel of this master bath.
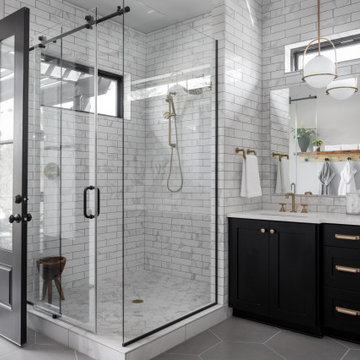
Contemporary bathroom with vintage sink
Design ideas for a mid-sized contemporary master bathroom in Portland with black cabinets, a corner shower, white tile, subway tile, white walls, ceramic floors, an undermount sink, grey floor, a sliding shower screen, white benchtops and shaker cabinets.
Design ideas for a mid-sized contemporary master bathroom in Portland with black cabinets, a corner shower, white tile, subway tile, white walls, ceramic floors, an undermount sink, grey floor, a sliding shower screen, white benchtops and shaker cabinets.
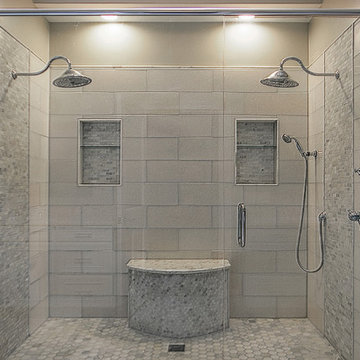
Images by Eagle Photography
Mary Ann Thompson - Designer
Capital Kitchen and Bath - Remodeler
This is an example of a mid-sized traditional master bathroom in Other with beaded inset cabinets, white cabinets, a double shower, porcelain tile, brown walls, porcelain floors, an undermount sink, beige floor, gray tile, marble benchtops and a sliding shower screen.
This is an example of a mid-sized traditional master bathroom in Other with beaded inset cabinets, white cabinets, a double shower, porcelain tile, brown walls, porcelain floors, an undermount sink, beige floor, gray tile, marble benchtops and a sliding shower screen.

123 Remodeling’s design-build team gave this bathroom in Bucktown (Chicago, IL) a facelift by installing new tile, mirrors, light fixtures, and a new countertop. We reused the existing vanity, shower fixtures, faucets, and toilet that were all in good condition. We incorporated a beautiful blue blended tile as an accent wall to pop against the rest of the neutral tiles. Lastly, we added a shower bench and a sliding glass shower door giving this client the coastal bathroom of their dreams.

Mid-sized transitional master bathroom in Chicago with shaker cabinets, grey cabinets, a double shower, a two-piece toilet, white tile, porcelain tile, blue walls, porcelain floors, an undermount sink, engineered quartz benchtops, grey floor, a sliding shower screen, white benchtops, a niche, a double vanity and a freestanding vanity.

Inspiration for a large transitional master bathroom in Portland with shaker cabinets, brown cabinets, a drop-in tub, an alcove shower, a two-piece toilet, multi-coloured tile, blue walls, wood-look tile, an undermount sink, engineered quartz benchtops, grey floor, a sliding shower screen, white benchtops, a double vanity and a built-in vanity.

Our clients relocated to Ann Arbor and struggled to find an open layout home that was fully functional for their family. We worked to create a modern inspired home with convenient features and beautiful finishes.
This 4,500 square foot home includes 6 bedrooms, and 5.5 baths. In addition to that, there is a 2,000 square feet beautifully finished basement. It has a semi-open layout with clean lines to adjacent spaces, and provides optimum entertaining for both adults and kids.
The interior and exterior of the home has a combination of modern and transitional styles with contrasting finishes mixed with warm wood tones and geometric patterns.

A new tub was installed with a tall but thin-framed sliding glass door—a thoughtful design to accommodate taller family and guests. The shower walls were finished in a Porcelain marble-looking tile to match the vanity and floor tile, a beautiful deep blue that also grounds the space and pulls everything together. All-in-all, Gayler Design Build took a small cramped bathroom and made it feel spacious and airy, even without a window!

Custom flat-panel cabinetry in dark grey contrasts the minimalist monochrome material palette, with white wall tile in various patterns and a barn-style shower enclosure

Inspiration for a mid-sized transitional master bathroom in Baltimore with shaker cabinets, blue cabinets, a freestanding tub, a curbless shower, a two-piece toilet, white tile, ceramic tile, white walls, marble floors, an undermount sink, marble benchtops, grey floor, a sliding shower screen, grey benchtops, a double vanity and a freestanding vanity.
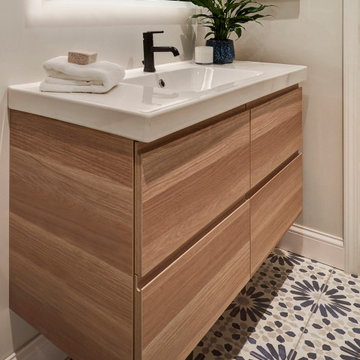
Inspiration for a small contemporary bathroom in Chicago with flat-panel cabinets, light wood cabinets, an alcove tub, a shower/bathtub combo, a two-piece toilet, gray tile, ceramic tile, grey walls, cement tiles, a wall-mount sink, blue floor, a sliding shower screen, white benchtops, a niche, a single vanity and a floating vanity.
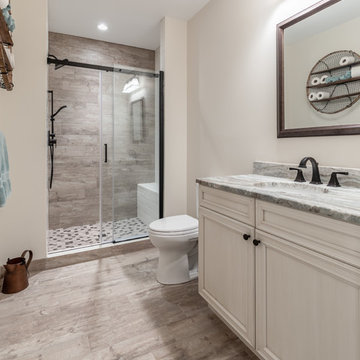
Renee Alexander
Design ideas for a mid-sized transitional 3/4 bathroom in DC Metro with recessed-panel cabinets, beige cabinets, a two-piece toilet, porcelain tile, beige walls, porcelain floors, an undermount sink, engineered quartz benchtops, an alcove shower, beige tile, beige floor, a sliding shower screen and grey benchtops.
Design ideas for a mid-sized transitional 3/4 bathroom in DC Metro with recessed-panel cabinets, beige cabinets, a two-piece toilet, porcelain tile, beige walls, porcelain floors, an undermount sink, engineered quartz benchtops, an alcove shower, beige tile, beige floor, a sliding shower screen and grey benchtops.
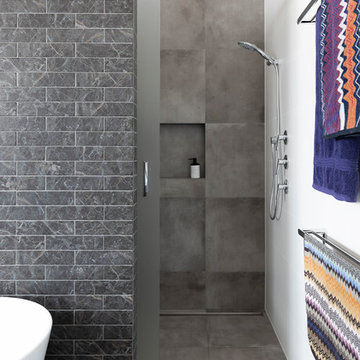
This is an example of a large contemporary master bathroom in Brisbane with flat-panel cabinets, medium wood cabinets, a freestanding tub, a double shower, a one-piece toilet, white tile, ceramic tile, white walls, ceramic floors, an undermount sink, engineered quartz benchtops, grey floor, a sliding shower screen and grey benchtops.
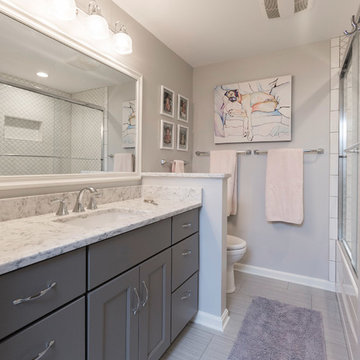
©RVP Photography
Inspiration for a small traditional kids bathroom in Cincinnati with flat-panel cabinets, grey cabinets, an alcove tub, a shower/bathtub combo, a one-piece toilet, white tile, porcelain tile, grey walls, porcelain floors, an undermount sink, granite benchtops, grey floor, a sliding shower screen and grey benchtops.
Inspiration for a small traditional kids bathroom in Cincinnati with flat-panel cabinets, grey cabinets, an alcove tub, a shower/bathtub combo, a one-piece toilet, white tile, porcelain tile, grey walls, porcelain floors, an undermount sink, granite benchtops, grey floor, a sliding shower screen and grey benchtops.
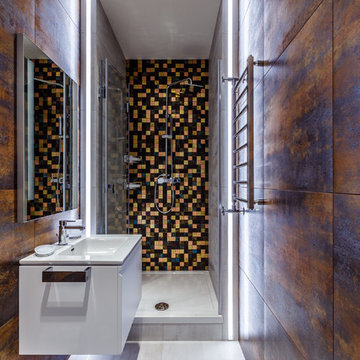
Михаил Чекалов
This is an example of a small contemporary 3/4 bathroom in Other with flat-panel cabinets, white cabinets, an alcove shower, brown tile, an integrated sink, grey floor and a sliding shower screen.
This is an example of a small contemporary 3/4 bathroom in Other with flat-panel cabinets, white cabinets, an alcove shower, brown tile, an integrated sink, grey floor and a sliding shower screen.
All Cabinet Styles Bathroom Design Ideas with a Sliding Shower Screen
1