Bathroom Design Ideas with Mosaic Tile Floors and a Sliding Shower Screen
Refine by:
Budget
Sort by:Popular Today
1 - 20 of 857 photos
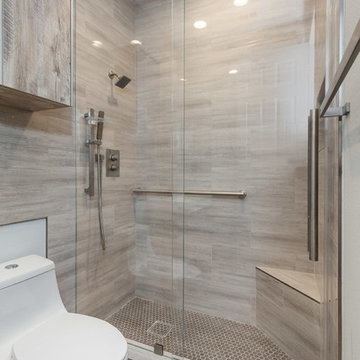
Modern Bathroom
Inspiration for a small contemporary 3/4 bathroom in Los Angeles with light wood cabinets, an alcove shower, a one-piece toilet, brown tile, ceramic tile, brown walls, mosaic tile floors, a drop-in sink, quartzite benchtops, brown floor, a sliding shower screen and white benchtops.
Inspiration for a small contemporary 3/4 bathroom in Los Angeles with light wood cabinets, an alcove shower, a one-piece toilet, brown tile, ceramic tile, brown walls, mosaic tile floors, a drop-in sink, quartzite benchtops, brown floor, a sliding shower screen and white benchtops.
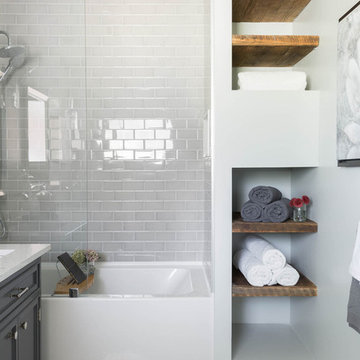
Mid-sized scandinavian 3/4 bathroom in Chicago with raised-panel cabinets, a drop-in tub, a shower/bathtub combo, a two-piece toilet, white tile, ceramic tile, white walls, mosaic tile floors, a drop-in sink, soapstone benchtops, multi-coloured floor, a sliding shower screen and grey cabinets.

Garage conversion into an Additional Dwelling Unit for rent in Brookland, Washington DC.
Inspiration for a small contemporary 3/4 bathroom in DC Metro with furniture-like cabinets, white cabinets, an alcove shower, white tile, subway tile, white walls, mosaic tile floors, a console sink, solid surface benchtops, grey floor, a sliding shower screen, white benchtops, a single vanity and a built-in vanity.
Inspiration for a small contemporary 3/4 bathroom in DC Metro with furniture-like cabinets, white cabinets, an alcove shower, white tile, subway tile, white walls, mosaic tile floors, a console sink, solid surface benchtops, grey floor, a sliding shower screen, white benchtops, a single vanity and a built-in vanity.
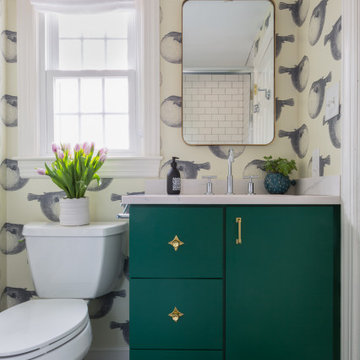
Photo of a beach style 3/4 bathroom in Boston with flat-panel cabinets, green cabinets, an alcove tub, a shower/bathtub combo, a two-piece toilet, subway tile, multi-coloured walls, mosaic tile floors, an undermount sink, engineered quartz benchtops, black floor, a sliding shower screen, multi-coloured benchtops, a single vanity, a built-in vanity and wallpaper.
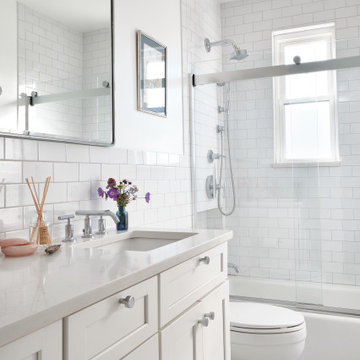
An outdated 1920's bathroom in Bayside Queens was turned into a refreshed, classic and timeless space that utilized the very limited space to its maximum capacity. The cabinets were once outdated and a dark brown that made the space look even smaller. Now, they are a bright white, accompanied by white subway tile, a light quartzite countertop and polished chrome hardware throughout. What made all the difference was the use of the tiny hex tile floors. We were also diligent to keep the shower enclosure a clear glass and stainless steel.
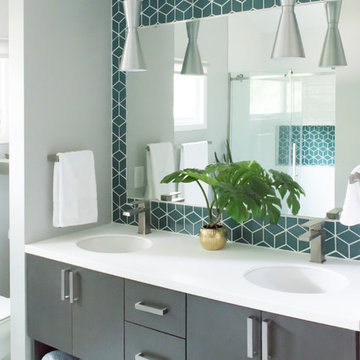
Cory Rodeheaver
Photo of a mid-sized midcentury master bathroom in Chicago with flat-panel cabinets, dark wood cabinets, grey walls, an undermount sink, solid surface benchtops, white floor, white benchtops, an alcove shower, a two-piece toilet, green tile, ceramic tile, mosaic tile floors and a sliding shower screen.
Photo of a mid-sized midcentury master bathroom in Chicago with flat-panel cabinets, dark wood cabinets, grey walls, an undermount sink, solid surface benchtops, white floor, white benchtops, an alcove shower, a two-piece toilet, green tile, ceramic tile, mosaic tile floors and a sliding shower screen.
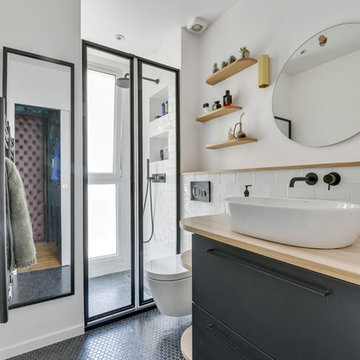
Shoootin
Design ideas for a contemporary 3/4 bathroom in Paris with flat-panel cabinets, black cabinets, an alcove shower, a wall-mount toilet, white tile, subway tile, white walls, mosaic tile floors, a vessel sink, wood benchtops, black floor, a sliding shower screen and beige benchtops.
Design ideas for a contemporary 3/4 bathroom in Paris with flat-panel cabinets, black cabinets, an alcove shower, a wall-mount toilet, white tile, subway tile, white walls, mosaic tile floors, a vessel sink, wood benchtops, black floor, a sliding shower screen and beige benchtops.
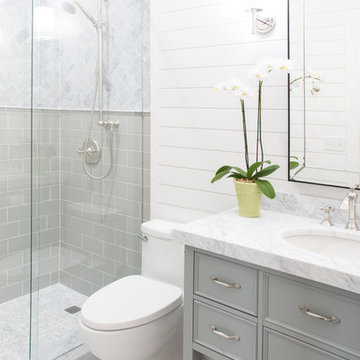
sophie epton photography
Inspiration for a mid-sized arts and crafts 3/4 bathroom in Austin with beaded inset cabinets, green cabinets, a one-piece toilet, gray tile, marble, white walls, mosaic tile floors, an undermount sink, marble benchtops, grey floor and a sliding shower screen.
Inspiration for a mid-sized arts and crafts 3/4 bathroom in Austin with beaded inset cabinets, green cabinets, a one-piece toilet, gray tile, marble, white walls, mosaic tile floors, an undermount sink, marble benchtops, grey floor and a sliding shower screen.
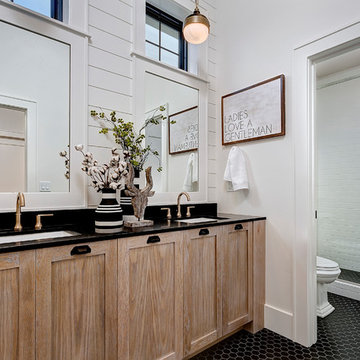
Photo of a country bathroom in Los Angeles with engineered quartz benchtops, shaker cabinets, medium wood cabinets, white tile, subway tile, white walls, mosaic tile floors, an undermount sink, black floor and a sliding shower screen.
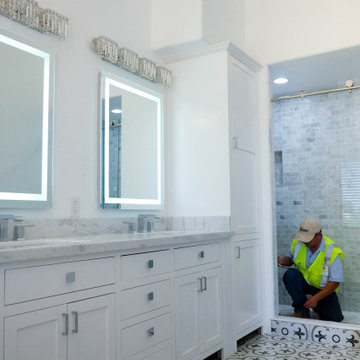
Elegant, Stylish, Clean & practical.
Photo of a mid-sized contemporary master bathroom in Los Angeles with flat-panel cabinets, white cabinets, a freestanding tub, an alcove shower, a one-piece toilet, white tile, marble, white walls, mosaic tile floors, an undermount sink, engineered quartz benchtops, grey floor, a sliding shower screen, white benchtops, a double vanity and a freestanding vanity.
Photo of a mid-sized contemporary master bathroom in Los Angeles with flat-panel cabinets, white cabinets, a freestanding tub, an alcove shower, a one-piece toilet, white tile, marble, white walls, mosaic tile floors, an undermount sink, engineered quartz benchtops, grey floor, a sliding shower screen, white benchtops, a double vanity and a freestanding vanity.
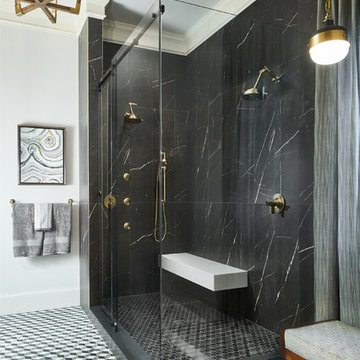
This master bath was once dark and crowded, and the shower was small with little space to move. The client wanted the shower expanded to not feel so cramped. Studio Steidley designed a shower that becomes an experience with large black marble shower walls, a floating quartz shower bench, and champagne bronze plumbing fixtures. The frameless glass surround makes this shower feel open and inviting, even with the dark tile.
Photographer: Michael Hunter Photography
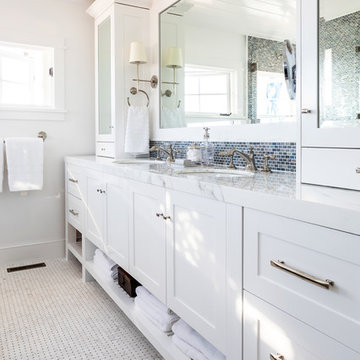
We made some small structural changes and then used coastal inspired decor to best complement the beautiful sea views this Laguna Beach home has to offer.
Project designed by Courtney Thomas Design in La Cañada. Serving Pasadena, Glendale, Monrovia, San Marino, Sierra Madre, South Pasadena, and Altadena.
For more about Courtney Thomas Design, click here: https://www.courtneythomasdesign.com/
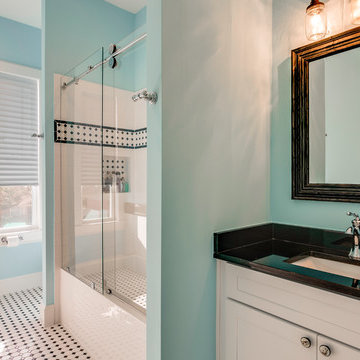
Photo of a traditional 3/4 bathroom in Houston with shaker cabinets, white cabinets, a shower/bathtub combo, black tile, black and white tile, white tile, ceramic tile, blue walls, mosaic tile floors, an undermount sink, engineered quartz benchtops, white floor, a sliding shower screen and black benchtops.
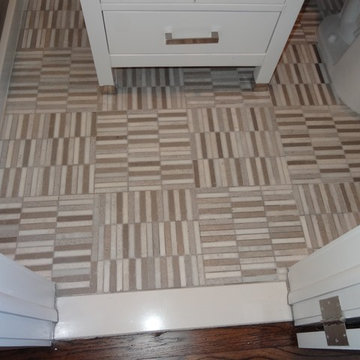
Photo of a small transitional master bathroom in New York with shaker cabinets, an open shower, a two-piece toilet, gray tile, ceramic tile, grey walls, mosaic tile floors, an undermount sink, marble benchtops, beige floor, a sliding shower screen and grey benchtops.
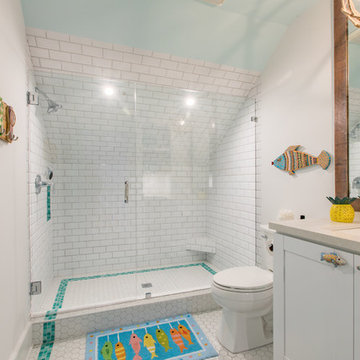
Tropical 3/4 bathroom in Miami with shaker cabinets, white cabinets, an alcove shower, a two-piece toilet, white tile, subway tile, white walls, mosaic tile floors, an undermount sink, white floor and a sliding shower screen.
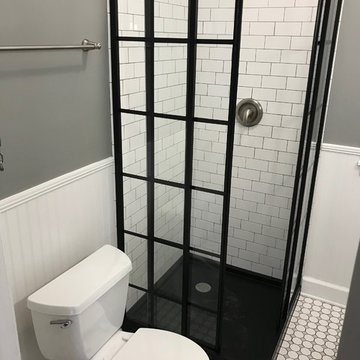
This is an example of a small traditional master bathroom in Other with a corner shower, a one-piece toilet, white tile, subway tile, grey walls, mosaic tile floors, multi-coloured floor and a sliding shower screen.
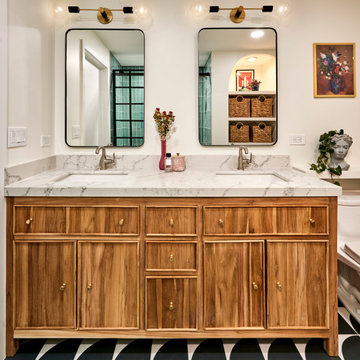
The client wanted a bigger shower, so we changed the existing floor plan and made there small tiny shower into an arched and more usable open storage closet concept, while opting for a combo shower/tub area. We incorporated art deco features and arches as you see in the floor tile, shower niche, and overall shape of the new open closet.

A bold statement and a warm welcome — that’s the tone our client set for this Guest Bathroom Renovation In Bucktown.
The blue labyrinth vanity wallpaper introduces a striking element to the room, boasting bold geometric patterns that elevates the overall design. Secret Silver tiles grace the shower wall, niche, and floor, creating a sophisticated atmosphere with its marble effect and contrasting tones. The gray-painted wall and white ceiling tie everything together to create the perfect balance without overwhelming the space.
The space is enhanced with the decorative accent of Newbury Glass Penny Mosaic in the shower floor, giving the bathroom an additional creative expression through its distinctive shape and color.
The Shadowbox mirror from Shades of Light features a sleek matte black finish, providing depth in the border for both aesthetic appeal and function. The Industrial Triangle Shade Three Light lights up the vanity, embodying industrial minimalism, making the room burst with light and style.
This guest bathroom brought our client's vision to life – a modern and inviting space that is functional at the same time.
Project designed by Chi Renovation & Design, a renowned renovation firm based in Skokie. We specialize in general contracting, kitchen and bath remodeling, and design & build services. We cater to the entire Chicago area and its surrounding suburbs, with emphasis on the North Side and North Shore regions. You'll find our work from the Loop through Lincoln Park, Skokie, Evanston, Wilmette, and all the way up to Lake Forest.
For more info about Chi Renovation & Design, click here: https://www.chirenovation.com/
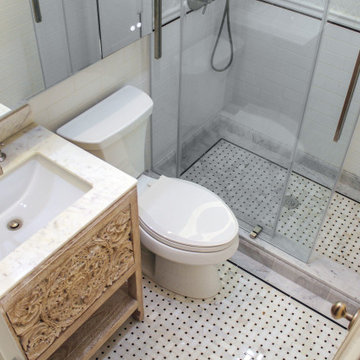
Introducing this stunning master bathroom within the luxurious Riverside Drive apartment in Manhattan, NY, that features a captivating design in harmony with the exquisite Riverside Drive Powder Room. This remarkable space combines the traditional elements found in the powder room with modern amenities, creating an opulent sanctuary where residents can unwind in style.
The bespoke tiling, identical to that in the powder room, envelopes the master bathroom from floor to ceiling, showcasing intricate patterns and textures that infuse the space with a rich, timeless appeal. The custom tile work is a testament to the skill and dedication of the tradesmen who painstakingly installed each piece to perfection.
A key highlight of this master bathroom is the set of sleek sliding glass doors that effortlessly blend form and function. These doors provide a seamless transition between spaces, while their transparency allows for an unobstructed view of the breathtaking custom tile work.
The hand-carved wooden vanity adds a touch of organic warmth to the room, complementing the traditional aesthetic established by the bespoke tiling and floral green wallpaper found in the powder room. This exquisite piece showcases the fine craftsmanship and attention to detail that has gone into creating this luxurious retreat.
Adding an element of modern convenience is the full-wall medicine cabinet, which boasts anti-fog technology and Bluetooth settings. These cutting-edge features ensure that the cabinet remains pristine and functional at all times, offering an optimal experience for the residents.
The coordinating master bathroom and powder room in this Riverside Drive apartment come together to create an enchanting oasis in the heart of Manhattan, NY. The fusion of traditional design elements with contemporary amenities has resulted in a sophisticated and inviting space that embodies the essence of luxury living in the city that never sleeps.
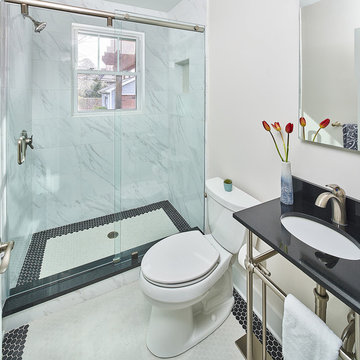
Converted from a tub/shower combo, this hall bathroom now feels light and bright. The black and white hexagon mosaic tile floor makes the small space feel larger than it is.
© Lassiter Photography 2018
Bathroom Design Ideas with Mosaic Tile Floors and a Sliding Shower Screen
1