Bathroom Design Ideas with a Sliding Shower Screen and Multi-Coloured Benchtops
Refine by:
Budget
Sort by:Popular Today
1 - 20 of 942 photos

1432 W Roberts was a complete home remodel house was built in the 60's and never updated.
Photo of a large modern bathroom in Other with raised-panel cabinets, white cabinets, a drop-in tub, a shower/bathtub combo, a two-piece toilet, beige walls, vinyl floors, a vessel sink, quartzite benchtops, brown floor, a sliding shower screen, multi-coloured benchtops, a double vanity and a built-in vanity.
Photo of a large modern bathroom in Other with raised-panel cabinets, white cabinets, a drop-in tub, a shower/bathtub combo, a two-piece toilet, beige walls, vinyl floors, a vessel sink, quartzite benchtops, brown floor, a sliding shower screen, multi-coloured benchtops, a double vanity and a built-in vanity.
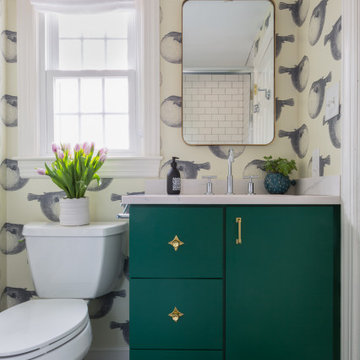
Photo of a beach style 3/4 bathroom in Boston with flat-panel cabinets, green cabinets, an alcove tub, a shower/bathtub combo, a two-piece toilet, subway tile, multi-coloured walls, mosaic tile floors, an undermount sink, engineered quartz benchtops, black floor, a sliding shower screen, multi-coloured benchtops, a single vanity, a built-in vanity and wallpaper.
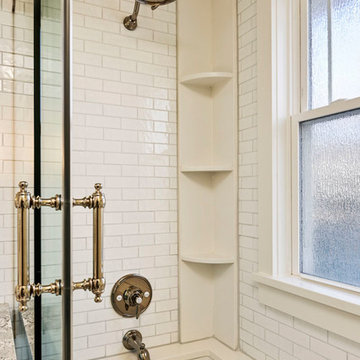
Guest Bath
Small arts and crafts bathroom in Kansas City with raised-panel cabinets, white cabinets, a freestanding tub, a shower/bathtub combo, a one-piece toilet, white tile, subway tile, white walls, marble floors, an undermount sink, engineered quartz benchtops, white floor, a sliding shower screen and multi-coloured benchtops.
Small arts and crafts bathroom in Kansas City with raised-panel cabinets, white cabinets, a freestanding tub, a shower/bathtub combo, a one-piece toilet, white tile, subway tile, white walls, marble floors, an undermount sink, engineered quartz benchtops, white floor, a sliding shower screen and multi-coloured benchtops.
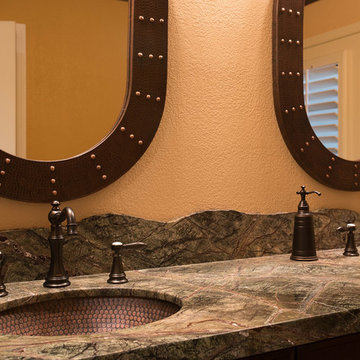
Bathrooms don't have to be boring or basic. They can inspire you, entertain you, and really wow your guests. This rustic-modern design truly represents this family and their home.
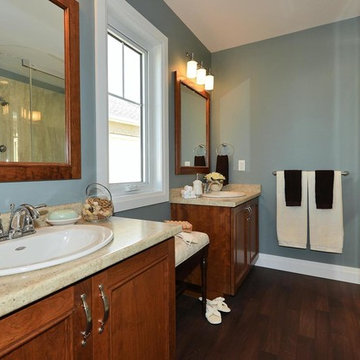
Walk in from the welcoming covered front porch to a perfect blend of comfort and style in this 3 bedroom, 3 bathroom bungalow. Once you have seen the optional trim roc coffered ceiling you will want to make this home your own.
The kitchen is the focus point of this open-concept design. The kitchen breakfast bar, large dining room and spacious living room make this home perfect for entertaining friends and family.
Additional windows bring in the warmth of natural light to all 3 bedrooms. The master bedroom has a full ensuite while the other two bedrooms share a jack-and-jill bathroom.
Factory built homes by Quality Homes. www.qualityhomes.ca

Our Princeton architects designed this spacious shower and made room for a freestanding soaking tub as well in a space which previously featured a built-in jacuzzi bath. The floor and walls of the shower feature La Marca Polished Statuario Nuovo, a porcelain tile with the look and feel of marble. The new vanity is by Greenfield Cabinetry in Benjamin Moore Polaris Blue.

The house's second bathroom was only half a bath with an access door at the dining area.
We extended the bathroom by an additional 36" into the family room and relocated the entry door to be in the minor hallway leading to the family room as well.
A classical transitional bathroom with white crayon style tile on the walls, including the entire wall of the toilet and the vanity.
The alcove tub has a barn door style glass shower enclosure. and the color scheme is a classical white/gold/blue mix.
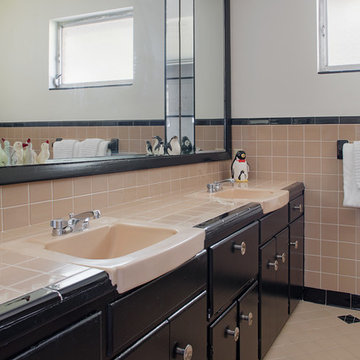
This mid century modern home, built in 1957, suffered a fire and poor repairs over twenty years ago. A cohesive approach of restoration and remodeling resulted in this newly modern home which preserves original features and brings living spaces into the 21st century. Photography by Atlantic Archives
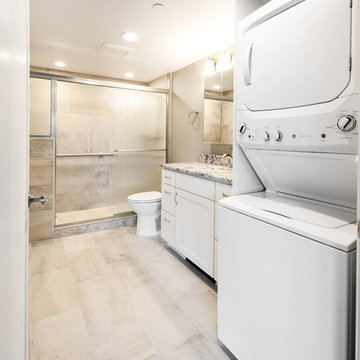
Photo of a mid-sized transitional master bathroom with shaker cabinets, white cabinets, an alcove shower, a one-piece toilet, gray tile, ceramic tile, beige walls, ceramic floors, an undermount sink, granite benchtops, grey floor, a sliding shower screen, multi-coloured benchtops and a laundry.
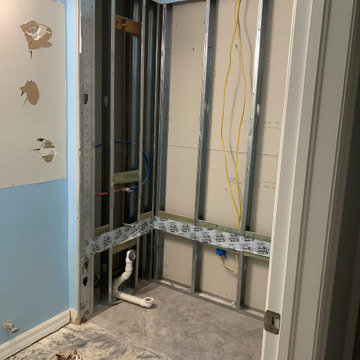
Demolition picture of the wall tile and drywall within the shower removed, the bathtub, toilet, mirror and flooring removed.
Photo of a small transitional 3/4 bathroom in Miami with shaker cabinets, white cabinets, an alcove shower, a one-piece toilet, gray tile, subway tile, grey walls, vinyl floors, an undermount sink, marble benchtops, multi-coloured floor, a sliding shower screen, multi-coloured benchtops, a shower seat, a single vanity and a built-in vanity.
Photo of a small transitional 3/4 bathroom in Miami with shaker cabinets, white cabinets, an alcove shower, a one-piece toilet, gray tile, subway tile, grey walls, vinyl floors, an undermount sink, marble benchtops, multi-coloured floor, a sliding shower screen, multi-coloured benchtops, a shower seat, a single vanity and a built-in vanity.
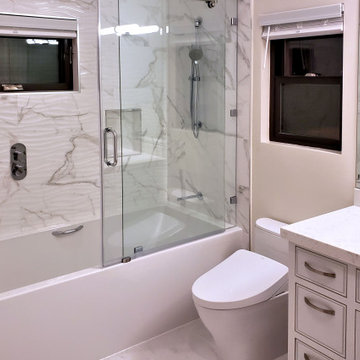
guest bathroom
Mid-sized contemporary kids bathroom in San Francisco with recessed-panel cabinets, white cabinets, an alcove tub, a shower/bathtub combo, a bidet, white tile, porcelain tile, white walls, porcelain floors, an undermount sink, quartzite benchtops, white floor, a sliding shower screen and multi-coloured benchtops.
Mid-sized contemporary kids bathroom in San Francisco with recessed-panel cabinets, white cabinets, an alcove tub, a shower/bathtub combo, a bidet, white tile, porcelain tile, white walls, porcelain floors, an undermount sink, quartzite benchtops, white floor, a sliding shower screen and multi-coloured benchtops.
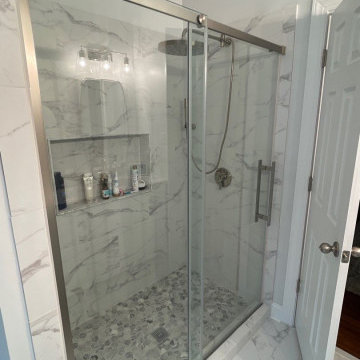
Master Bath Remodel with Shower, Freestanding Tub, Vanity, and Flooring
This is an example of a mid-sized contemporary master bathroom in Richmond with raised-panel cabinets, white cabinets, a freestanding tub, an alcove shower, a two-piece toilet, multi-coloured tile, marble, grey walls, marble floors, an undermount sink, marble benchtops, multi-coloured floor, a sliding shower screen, multi-coloured benchtops, a niche, a double vanity, a freestanding vanity and vaulted.
This is an example of a mid-sized contemporary master bathroom in Richmond with raised-panel cabinets, white cabinets, a freestanding tub, an alcove shower, a two-piece toilet, multi-coloured tile, marble, grey walls, marble floors, an undermount sink, marble benchtops, multi-coloured floor, a sliding shower screen, multi-coloured benchtops, a niche, a double vanity, a freestanding vanity and vaulted.

This is an example of a small transitional 3/4 bathroom in New York with recessed-panel cabinets, grey cabinets, a two-piece toilet, multi-coloured tile, an undermount sink, a single vanity, a freestanding vanity, an alcove shower, glass tile, white walls, porcelain floors, grey floor, a sliding shower screen, multi-coloured benchtops and a niche.
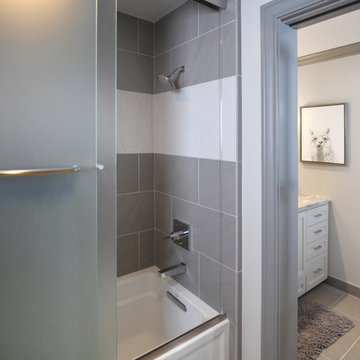
This is an example of a mid-sized transitional kids bathroom in Houston with shaker cabinets, grey cabinets, an alcove tub, a shower/bathtub combo, a one-piece toilet, multi-coloured tile, mosaic tile, grey walls, porcelain floors, an undermount sink, quartzite benchtops, grey floor, a sliding shower screen and multi-coloured benchtops.
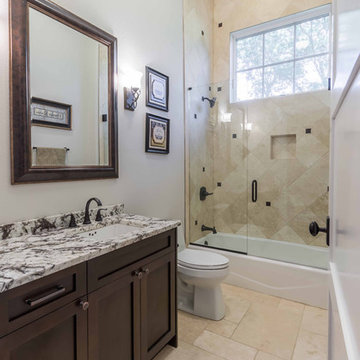
This 6,000sf luxurious custom new construction 5-bedroom, 4-bath home combines elements of open-concept design with traditional, formal spaces, as well. Tall windows, large openings to the back yard, and clear views from room to room are abundant throughout. The 2-story entry boasts a gently curving stair, and a full view through openings to the glass-clad family room. The back stair is continuous from the basement to the finished 3rd floor / attic recreation room.
The interior is finished with the finest materials and detailing, with crown molding, coffered, tray and barrel vault ceilings, chair rail, arched openings, rounded corners, built-in niches and coves, wide halls, and 12' first floor ceilings with 10' second floor ceilings.
It sits at the end of a cul-de-sac in a wooded neighborhood, surrounded by old growth trees. The homeowners, who hail from Texas, believe that bigger is better, and this house was built to match their dreams. The brick - with stone and cast concrete accent elements - runs the full 3-stories of the home, on all sides. A paver driveway and covered patio are included, along with paver retaining wall carved into the hill, creating a secluded back yard play space for their young children.
Project photography by Kmieick Imagery.
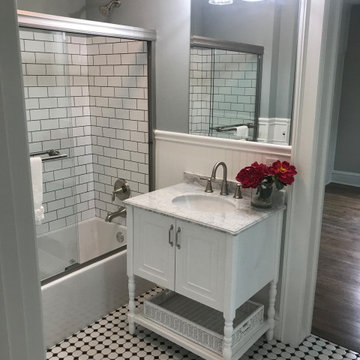
This near century old Neoclassical colonial was fully restored including a family room addition, extensive alterations to the existing floorplan, new gourmet kitchen with informal dining with box beam ceiling, new master suite and much custom trim and detailed built ins.
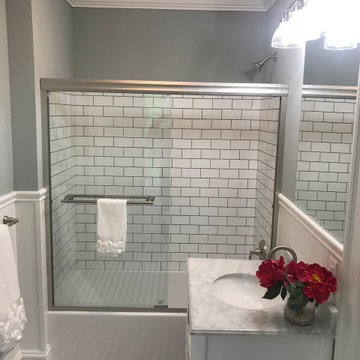
This near century old Neoclassical colonial was fully restored including a family room addition, extensive alterations to the existing floorplan, new gourmet kitchen with informal dining with box beam ceiling, new master suite and much custom trim and detailed built ins.

Full bathroom remodel w/soaker tub
Photo of a large traditional master bathroom in Other with shaker cabinets, white cabinets, a freestanding tub, an alcove shower, a two-piece toilet, ceramic tile, beige walls, laminate floors, an undermount sink, granite benchtops, grey floor, a sliding shower screen, multi-coloured benchtops, a niche, a double vanity and vaulted.
Photo of a large traditional master bathroom in Other with shaker cabinets, white cabinets, a freestanding tub, an alcove shower, a two-piece toilet, ceramic tile, beige walls, laminate floors, an undermount sink, granite benchtops, grey floor, a sliding shower screen, multi-coloured benchtops, a niche, a double vanity and vaulted.
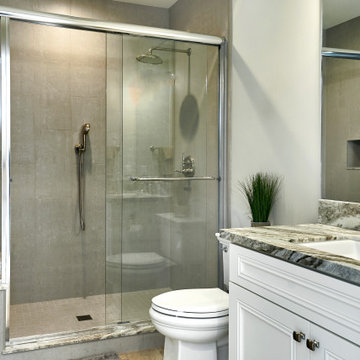
Inspiration for a small transitional bathroom in San Francisco with white cabinets, an alcove shower, a two-piece toilet, gray tile, ceramic tile, grey walls, limestone floors, an undermount sink, brown floor, a sliding shower screen, a single vanity, a built-in vanity, beaded inset cabinets and multi-coloured benchtops.
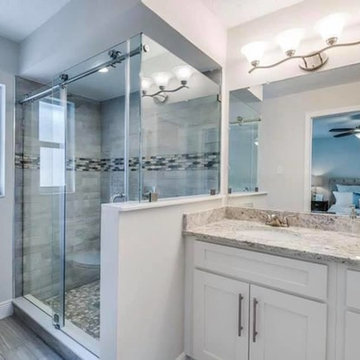
Design ideas for a transitional bathroom in Orlando with shaker cabinets, white cabinets, a one-piece toilet, white walls, an undermount sink, granite benchtops, a sliding shower screen and multi-coloured benchtops.
Bathroom Design Ideas with a Sliding Shower Screen and Multi-Coloured Benchtops
1