Bathroom Design Ideas with Stone Tile and a Sliding Shower Screen
Refine by:
Budget
Sort by:Popular Today
1 - 20 of 725 photos
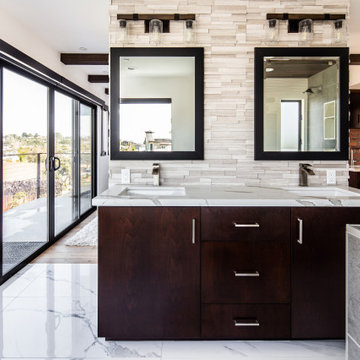
Large contemporary master bathroom in San Diego with flat-panel cabinets, brown cabinets, a double shower, gray tile, quartzite benchtops, white benchtops, a double vanity, a built-in vanity, stone tile, white walls, porcelain floors, a drop-in sink, white floor and a sliding shower screen.
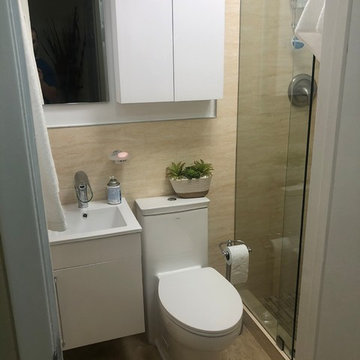
Inspiration for a mid-sized modern 3/4 bathroom in Miami with flat-panel cabinets, white cabinets, an alcove shower, a one-piece toilet, beige tile, stone tile, white walls, porcelain floors, an undermount sink, solid surface benchtops, brown floor, a sliding shower screen and white benchtops.
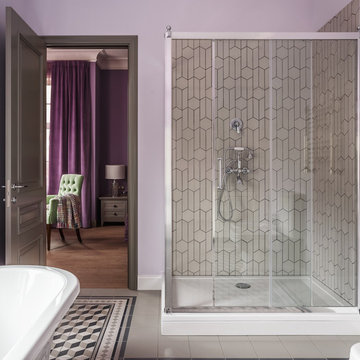
This is an example of a large transitional master bathroom in Moscow with gray tile, stone tile, ceramic floors, multi-coloured floor, a corner shower, purple walls and a sliding shower screen.
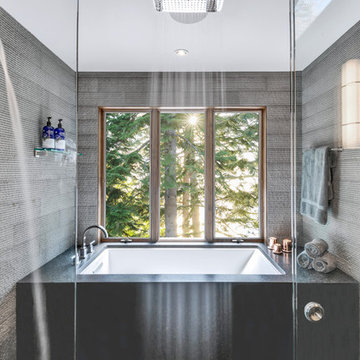
Brad Scott Photography
Large country master bathroom in Other with brown cabinets, an undermount tub, a shower/bathtub combo, a one-piece toilet, gray tile, stone tile, grey walls, ceramic floors, a vessel sink, granite benchtops, grey floor, a sliding shower screen and grey benchtops.
Large country master bathroom in Other with brown cabinets, an undermount tub, a shower/bathtub combo, a one-piece toilet, gray tile, stone tile, grey walls, ceramic floors, a vessel sink, granite benchtops, grey floor, a sliding shower screen and grey benchtops.
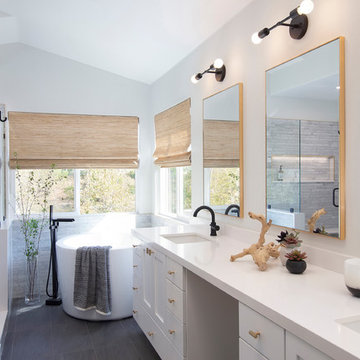
Photo of a transitional master bathroom in San Diego with shaker cabinets, white cabinets, a freestanding tub, an alcove shower, gray tile, white walls, an undermount sink, grey floor, white benchtops, stone tile, porcelain floors, engineered quartz benchtops and a sliding shower screen.
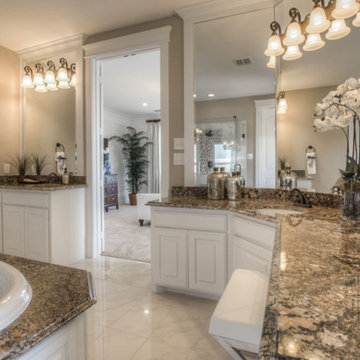
This is an example of a large traditional master bathroom in San Diego with raised-panel cabinets, white cabinets, a drop-in tub, a corner shower, gray tile, white tile, stone tile, brown walls, marble floors, an undermount sink, granite benchtops, white floor and a sliding shower screen.
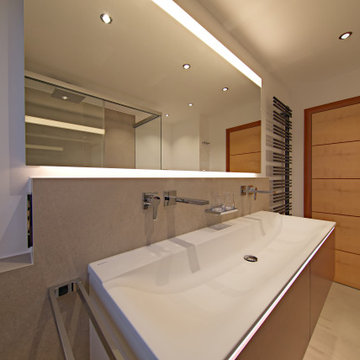
Photo of a large modern 3/4 bathroom in Munich with flat-panel cabinets, medium wood cabinets, a corner shower, a wall-mount toilet, beige tile, stone tile, white walls, a wall-mount sink, solid surface benchtops, beige floor, a sliding shower screen, white benchtops, a double vanity and a floating vanity.
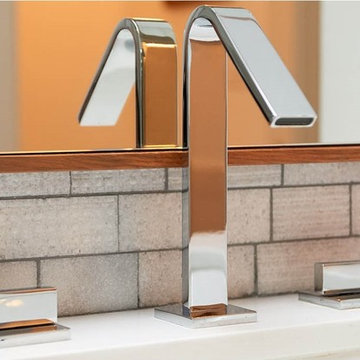
Dean J. Birinyi
Inspiration for a small modern bathroom in San Francisco with a drop-in tub, a shower/bathtub combo, a wall-mount toilet, white tile, stone tile, white walls, porcelain floors, an undermount sink, engineered quartz benchtops, grey floor and a sliding shower screen.
Inspiration for a small modern bathroom in San Francisco with a drop-in tub, a shower/bathtub combo, a wall-mount toilet, white tile, stone tile, white walls, porcelain floors, an undermount sink, engineered quartz benchtops, grey floor and a sliding shower screen.

Färdigt badrum med badkar från Studio Nord och krannar från Dornbracht.
Design ideas for a large scandinavian bathroom in Stockholm with flat-panel cabinets, beige cabinets, a freestanding tub, a shower/bathtub combo, gray tile, stone tile, grey walls, limestone floors, with a sauna, an undermount sink, limestone benchtops, grey floor, a sliding shower screen, grey benchtops, a laundry, a single vanity and a built-in vanity.
Design ideas for a large scandinavian bathroom in Stockholm with flat-panel cabinets, beige cabinets, a freestanding tub, a shower/bathtub combo, gray tile, stone tile, grey walls, limestone floors, with a sauna, an undermount sink, limestone benchtops, grey floor, a sliding shower screen, grey benchtops, a laundry, a single vanity and a built-in vanity.
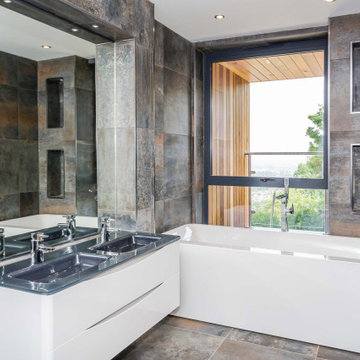
Whilst the site was a good size for the building, the working area was tight due to the very steep slope and limited access. Therefore, to minimise construction costs RRA designed the replacement dwelling to use the existing building footprint and foundations, and kept the ridge height the same as the existing house. The garage became part of the main house using a small link and a subterranean level with additional parking was excavated. This strategy resulting in no negative visual impact to the views of surrounding buildings whilst enabling a significant increase to the floor area.
Extensive glazing was used strategically to benefit from the stunning views over Cheltenham whilst also allowing the building to fully utilise the solar gain to heat the house. Balcony areas have been added to offer the inhabitants outdoor space, other than the garden, from which to enjoy the views.
Central to the building is the large kitchen area which links several areas of the house. This features a central void space to a large rooflight positioned to increase the natural light within the deepest part of the building.
In order to integrate the contemporary style into the natural surroundings a pallette of render, Cedar Cladding, Local Stone and Powder Coated Aluminium Windows was employed.
Externally the use of solar powered, low-level lighting, illuminates the access forecourt for safety, without causing excessive light pollution.
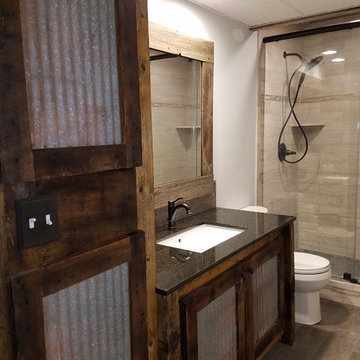
Inspiration for a mid-sized country 3/4 bathroom in Minneapolis with louvered cabinets, dark wood cabinets, an alcove shower, a two-piece toilet, beige tile, stone tile, grey walls, medium hardwood floors, an undermount sink, engineered quartz benchtops, brown floor and a sliding shower screen.
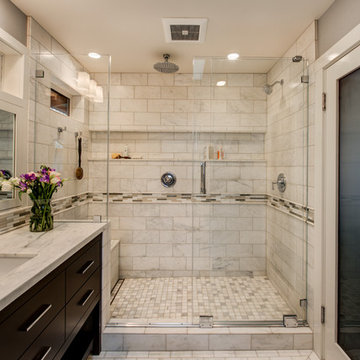
The Starphire glass doors remove the green iron tint, providing an extremely clear glass that doesn't tint the marble tile in the shower. The headless slider door slides on bottom track only.
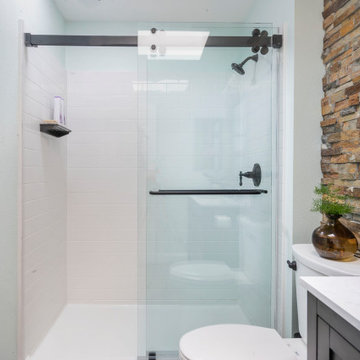
Hall Bathroom adding Bestbath shower unit, vanity & stone wall
This is an example of a mid-sized transitional 3/4 bathroom in Los Angeles with shaker cabinets, grey cabinets, an alcove shower, a two-piece toilet, multi-coloured tile, stone tile, white walls, vinyl floors, an undermount sink, marble benchtops, brown floor, a sliding shower screen, white benchtops, a single vanity and a freestanding vanity.
This is an example of a mid-sized transitional 3/4 bathroom in Los Angeles with shaker cabinets, grey cabinets, an alcove shower, a two-piece toilet, multi-coloured tile, stone tile, white walls, vinyl floors, an undermount sink, marble benchtops, brown floor, a sliding shower screen, white benchtops, a single vanity and a freestanding vanity.
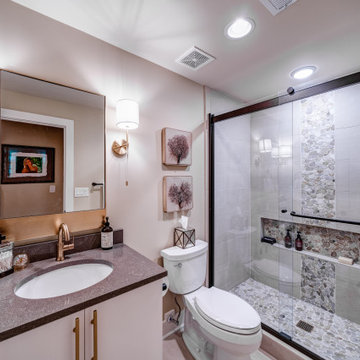
Basement Bathroom
Photo of a contemporary 3/4 bathroom in Louisville with flat-panel cabinets, white cabinets, an alcove shower, a two-piece toilet, gray tile, stone tile, beige walls, pebble tile floors, an undermount sink, concrete benchtops, grey floor, a sliding shower screen, grey benchtops, a single vanity and a built-in vanity.
Photo of a contemporary 3/4 bathroom in Louisville with flat-panel cabinets, white cabinets, an alcove shower, a two-piece toilet, gray tile, stone tile, beige walls, pebble tile floors, an undermount sink, concrete benchtops, grey floor, a sliding shower screen, grey benchtops, a single vanity and a built-in vanity.
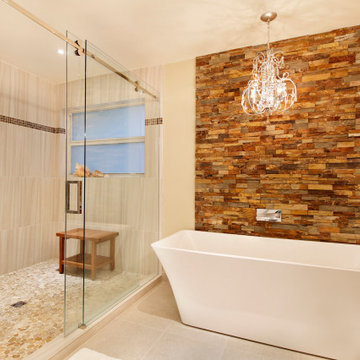
This is an example of a large transitional master bathroom in Miami with flat-panel cabinets, medium wood cabinets, a freestanding tub, an alcove shower, stone tile, a vessel sink, engineered quartz benchtops, a sliding shower screen, white benchtops, a double vanity, a built-in vanity, beige walls, beige floor, a one-piece toilet, beige tile and limestone floors.
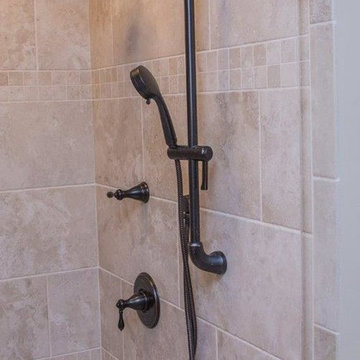
Large traditional master bathroom in Detroit with raised-panel cabinets, dark wood cabinets, a corner tub, an alcove shower, a two-piece toilet, beige tile, stone tile, white walls, vinyl floors, a drop-in sink, granite benchtops, beige floor, a sliding shower screen and beige benchtops.

NEW EXPANDED LARGER SHOWER, PLUMBING, TUB & SHOWER GLASS
The family wanted to update their Jack & Jill’s guest bathroom. They chose stunning grey Polished tile for the walls with a beautiful deco coordinating tile for the large wall niche. Custom frameless shower glass for the enclosed tub/shower combination. The shower and bath plumbing installation in a champagne bronze Delta 17 series with a dual function pressure balanced shower system and integrated volume control with hand shower. A clean line square white drop-in tub to finish the stunning shower area.
ALL NEW FLOORING, WALL TILE & CABINETS
For this updated design, the homeowners choose a Calcutta white for their floor tile. All new paint for walls and cabinets along with new hardware and lighting. Making this remodel a stunning project!
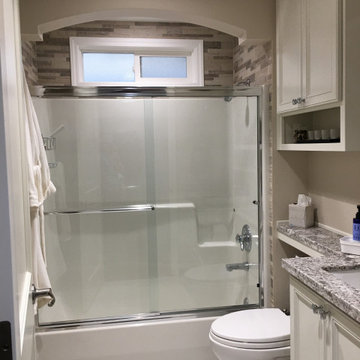
A small horizontal window was added to the shower for ventilation and natural light.
Mid-sized traditional bathroom in Portland with raised-panel cabinets, white cabinets, an alcove tub, a shower/bathtub combo, a two-piece toilet, beige tile, stone tile, beige walls, linoleum floors, an undermount sink, granite benchtops, grey floor, a sliding shower screen, grey benchtops, a niche, a single vanity and a built-in vanity.
Mid-sized traditional bathroom in Portland with raised-panel cabinets, white cabinets, an alcove tub, a shower/bathtub combo, a two-piece toilet, beige tile, stone tile, beige walls, linoleum floors, an undermount sink, granite benchtops, grey floor, a sliding shower screen, grey benchtops, a niche, a single vanity and a built-in vanity.
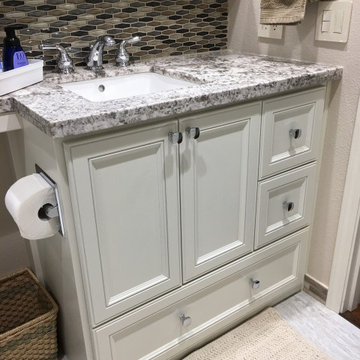
This custom made vanity has a large storage drawer at the bottom. two pull out drawers and large cabinet space for storage.
Photo of a mid-sized traditional bathroom in Portland with raised-panel cabinets, white cabinets, an alcove tub, a shower/bathtub combo, a two-piece toilet, beige tile, stone tile, beige walls, linoleum floors, an undermount sink, granite benchtops, grey floor, a sliding shower screen, grey benchtops, a niche, a single vanity and a built-in vanity.
Photo of a mid-sized traditional bathroom in Portland with raised-panel cabinets, white cabinets, an alcove tub, a shower/bathtub combo, a two-piece toilet, beige tile, stone tile, beige walls, linoleum floors, an undermount sink, granite benchtops, grey floor, a sliding shower screen, grey benchtops, a niche, a single vanity and a built-in vanity.
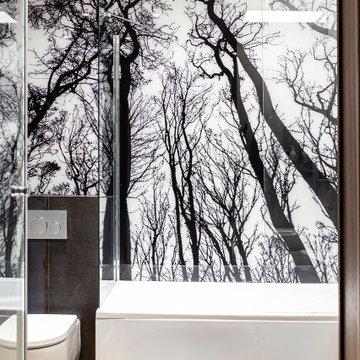
Квартира в минималистичном стиле ваби-саби. Автор проекта: Ассоциация IDA
Photo of a mid-sized contemporary 3/4 bathroom in Saint Petersburg with white cabinets, a corner tub, a corner shower, gray tile, stone tile, beige walls, laminate floors, a drop-in sink, brown floor, a sliding shower screen, a laundry, a single vanity and a floating vanity.
Photo of a mid-sized contemporary 3/4 bathroom in Saint Petersburg with white cabinets, a corner tub, a corner shower, gray tile, stone tile, beige walls, laminate floors, a drop-in sink, brown floor, a sliding shower screen, a laundry, a single vanity and a floating vanity.
Bathroom Design Ideas with Stone Tile and a Sliding Shower Screen
1