Bathroom Design Ideas with a Sliding Shower Screen and Vaulted
Refine by:
Budget
Sort by:Popular Today
1 - 20 of 475 photos
Item 1 of 3

Modern bathroom with feature Coral bay tiled wall.
Mid-sized contemporary master bathroom in Sydney with flat-panel cabinets, medium wood cabinets, a corner tub, a corner shower, green tile, porcelain tile, white walls, porcelain floors, a console sink, engineered quartz benchtops, beige floor, a sliding shower screen, white benchtops, a single vanity, a freestanding vanity, vaulted and planked wall panelling.
Mid-sized contemporary master bathroom in Sydney with flat-panel cabinets, medium wood cabinets, a corner tub, a corner shower, green tile, porcelain tile, white walls, porcelain floors, a console sink, engineered quartz benchtops, beige floor, a sliding shower screen, white benchtops, a single vanity, a freestanding vanity, vaulted and planked wall panelling.
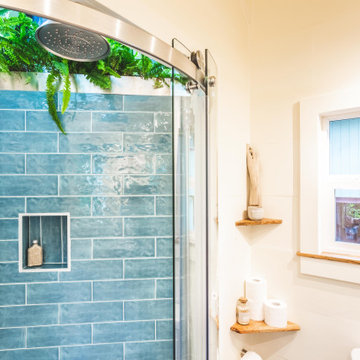
This tiny home has a very unique and spacious bathroom with an indoor shower that feels like an outdoor shower. The triangular cut mango slab with the vessel sink conserves space while looking sleek and elegant, and the shower has not been stuck in a corner but instead is constructed as a whole new corner to the room! Yes, this bathroom has five right angles. Sunlight from the sunroof above fills the whole room. A curved glass shower door, as well as a frosted glass bathroom door, allows natural light to pass from one room to another. Ferns grow happily in the moisture and light from the shower.
This contemporary, costal Tiny Home features a bathroom with a shower built out over the tongue of the trailer it sits on saving space and creating space in the bathroom. This shower has it's own clear roofing giving the shower a skylight. This allows tons of light to shine in on the beautiful blue tiles that shape this corner shower. Stainless steel planters hold ferns giving the shower an outdoor feel. With sunlight, plants, and a rain shower head above the shower, it is just like an outdoor shower only with more convenience and privacy. The curved glass shower door gives the whole tiny home bathroom a bigger feel while letting light shine through to the rest of the bathroom. The blue tile shower has niches; built-in shower shelves to save space making your shower experience even better. The frosted glass pocket door also allows light to shine through.

Talk about your small spaces. In this case we had to squeeze a full bath into a powder room-sized room of only 5’ x 7’. The ceiling height also comes into play sloping downward from 90” to 71” under the roof of a second floor dormer in this Cape-style home.
We stripped the room bare and scrutinized how we could minimize the visual impact of each necessary bathroom utility. The bathroom was transitioning along with its occupant from young boy to teenager. The existing bathtub and shower curtain by far took up the most visual space within the room. Eliminating the tub and introducing a curbless shower with sliding glass shower doors greatly enlarged the room. Now that the floor seamlessly flows through out the room it magically feels larger. We further enhanced this concept with a floating vanity. Although a bit smaller than before, it along with the new wall-mounted medicine cabinet sufficiently handles all storage needs. We chose a comfort height toilet with a short tank so that we could extend the wood countertop completely across the sink wall. The longer countertop creates opportunity for decorative effects while creating the illusion of a larger space. Floating shelves to the right of the vanity house more nooks for storage and hide a pop-out electrical outlet.
The clefted slate target wall in the shower sets up the modern yet rustic aesthetic of this bathroom, further enhanced by a chipped high gloss stone floor and wire brushed wood countertop. I think it is the style and placement of the wall sconces (rated for wet environments) that really make this space unique. White ceiling tile keeps the shower area functional while allowing us to extend the white along the rest of the ceiling and partially down the sink wall – again a room-expanding trick.
This is a small room that makes a big splash!
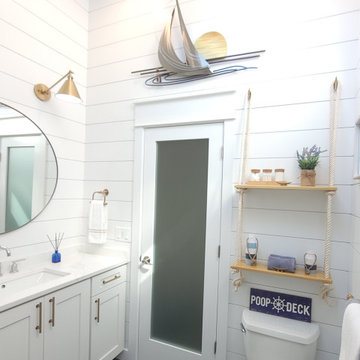
Mid-sized beach style master bathroom in Boston with an alcove shower, a two-piece toilet, blue tile, ceramic tile, white walls, a sliding shower screen, a niche, vaulted and planked wall panelling.

This is an example of a large midcentury master bathroom in San Francisco with flat-panel cabinets, light wood cabinets, an open shower, a wall-mount toilet, blue tile, subway tile, white walls, ceramic floors, an integrated sink, quartzite benchtops, grey floor, a sliding shower screen, white benchtops, a niche, a single vanity, a floating vanity and vaulted.
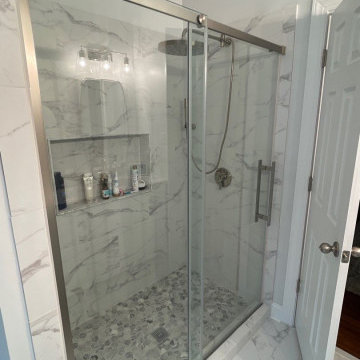
Master Bath Remodel with Shower, Freestanding Tub, Vanity, and Flooring
This is an example of a mid-sized contemporary master bathroom in Richmond with raised-panel cabinets, white cabinets, a freestanding tub, an alcove shower, a two-piece toilet, multi-coloured tile, marble, grey walls, marble floors, an undermount sink, marble benchtops, multi-coloured floor, a sliding shower screen, multi-coloured benchtops, a niche, a double vanity, a freestanding vanity and vaulted.
This is an example of a mid-sized contemporary master bathroom in Richmond with raised-panel cabinets, white cabinets, a freestanding tub, an alcove shower, a two-piece toilet, multi-coloured tile, marble, grey walls, marble floors, an undermount sink, marble benchtops, multi-coloured floor, a sliding shower screen, multi-coloured benchtops, a niche, a double vanity, a freestanding vanity and vaulted.
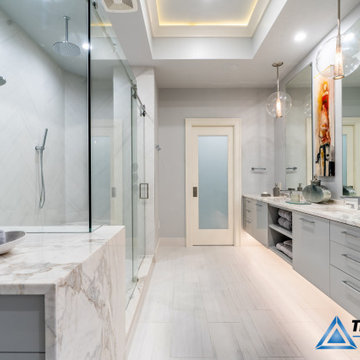
Photo of a large contemporary master bathroom in Tampa with flat-panel cabinets, grey cabinets, granite benchtops, grey benchtops, a double vanity, a floating vanity, a corner shower, grey walls, wood-look tile, an undermount sink, grey floor, a sliding shower screen, recessed and vaulted.
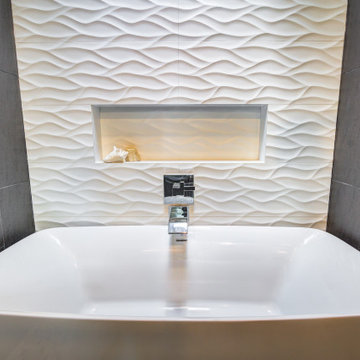
Photo of a small contemporary master bathroom in Houston with flat-panel cabinets, dark wood cabinets, a freestanding tub, a shower/bathtub combo, a one-piece toilet, multi-coloured tile, porcelain tile, grey walls, porcelain floors, a vessel sink, engineered quartz benchtops, grey floor, a sliding shower screen, white benchtops, an enclosed toilet, a double vanity, a floating vanity and vaulted.

Full bathroom remodel w/soaker tub
Photo of a large traditional master bathroom in Other with shaker cabinets, white cabinets, a freestanding tub, an alcove shower, a two-piece toilet, ceramic tile, beige walls, laminate floors, an undermount sink, granite benchtops, grey floor, a sliding shower screen, multi-coloured benchtops, a niche, a double vanity and vaulted.
Photo of a large traditional master bathroom in Other with shaker cabinets, white cabinets, a freestanding tub, an alcove shower, a two-piece toilet, ceramic tile, beige walls, laminate floors, an undermount sink, granite benchtops, grey floor, a sliding shower screen, multi-coloured benchtops, a niche, a double vanity and vaulted.
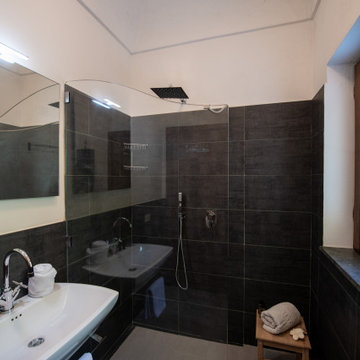
Foto: Vito Fusco
Mid-sized modern 3/4 bathroom in Other with a curbless shower, gray tile, ceramic tile, a wall-mount sink, marble benchtops, white floor, a sliding shower screen, white benchtops, an enclosed toilet, a single vanity and vaulted.
Mid-sized modern 3/4 bathroom in Other with a curbless shower, gray tile, ceramic tile, a wall-mount sink, marble benchtops, white floor, a sliding shower screen, white benchtops, an enclosed toilet, a single vanity and vaulted.
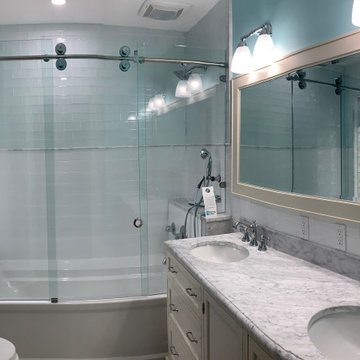
This bathroom was approximately 30 years old within an circa 1875 Victorian home in Cincinnati. The bathroom was complete demolished and completely replaced with new Kohler tub, fixtures, plumbing marble shelves, custom glass sliding doors, glass and subway wall tile, floor tile, double bowl vanity, mirror, toilet, lighting and electrical, light controls, ventilation, drywall, rubber wall liner, waterproofing mastic coating, wonderboard, and repainting.
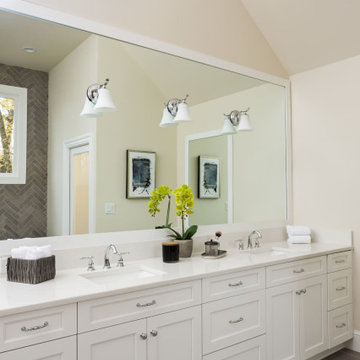
This double vanity provides plenty of room for husband and wife to get ready at the same time in the morning. Calico White quartz counter tops are paired with under mount sinks for seamless cleanup. Shaker cabinets doors on the vanity and mirror frames to match create a cohesive space. The 12 X 24 floor tile is a pleasing mix of grey and beige and the walls are painted Benjamin Moore OC-9 "Ballet White." Lights mounted on the mirror amplify the lumination which is important with vaulted ceilings.

A two-bed, two-bath condo located in the Historic Capitol Hill neighborhood of Washington, DC was reimagined with the clean lined sensibilities and celebration of beautiful materials found in Mid-Century Modern designs. A soothing gray-green color palette sets the backdrop for cherry cabinetry and white oak floors. Specialty lighting, handmade tile, and a slate clad corner fireplace further elevate the space. A new Trex deck with cable railing system connects the home to the outdoors.
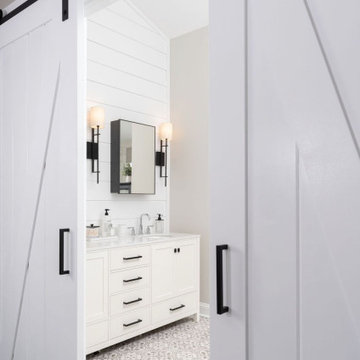
We transformed this 80's bathroom into a modern farmhouse bathroom! Black shower, grey chevron tile, white distressed subway tile, a fun printed grey and white floor, ship-lap, white vanity, black mirrors and lighting, and a freestanding tub to unwind in after a long day!
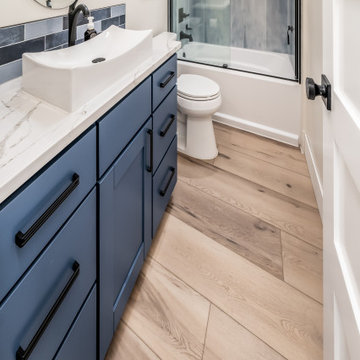
Warm, light, and inviting with characteristic knot vinyl floors that bring a touch of wabi-sabi to every room. This rustic maple style is ideal for Japanese and Scandinavian-inspired spaces. With the Modin Collection, we have raised the bar on luxury vinyl plank. The result is a new standard in resilient flooring. Modin offers true embossed in register texture, a low sheen level, a rigid SPC core, an industry-leading wear layer, and so much more.

The architect and build team did an outstanding job creating space and provision for this compact bath and shower room.
The custom built plywood combination toilet and vanity unit is in keeping with the materials used throughout the space.
Black fixtures and hardware create striking accents and the beautiful grey terrazzo tiles continue into the shower area which includes a lighted storage niche.
Stylish, perfectly compact, shower room.

The house's second bathroom was only half a bath with an access door at the dining area.
We extended the bathroom by an additional 36" into the family room and relocated the entry door to be in the minor hallway leading to the family room as well.
A classical transitional bathroom with white crayon style tile on the walls, including the entire wall of the toilet and the vanity.
The alcove tub has a barn door style glass shower enclosure. and the color scheme is a classical white/gold/blue mix.
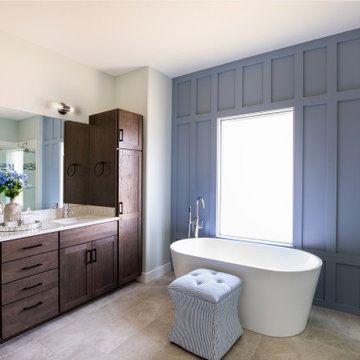
Photo of a large country master bathroom in Wichita with shaker cabinets, dark wood cabinets, a double vanity, a built-in vanity, a freestanding tub, engineered quartz benchtops, beige benchtops, an alcove shower, white walls, an undermount sink, a sliding shower screen, porcelain floors, beige floor, vaulted and panelled walls.

Talk about your small spaces. In this case we had to squeeze a full bath into a powder room-sized room of only 5’ x 7’. The ceiling height also comes into play sloping downward from 90” to 71” under the roof of a second floor dormer in this Cape-style home.
We stripped the room bare and scrutinized how we could minimize the visual impact of each necessary bathroom utility. The bathroom was transitioning along with its occupant from young boy to teenager. The existing bathtub and shower curtain by far took up the most visual space within the room. Eliminating the tub and introducing a curbless shower with sliding glass shower doors greatly enlarged the room. Now that the floor seamlessly flows through out the room it magically feels larger. We further enhanced this concept with a floating vanity. Although a bit smaller than before, it along with the new wall-mounted medicine cabinet sufficiently handles all storage needs. We chose a comfort height toilet with a short tank so that we could extend the wood countertop completely across the sink wall. The longer countertop creates opportunity for decorative effects while creating the illusion of a larger space. Floating shelves to the right of the vanity house more nooks for storage and hide a pop-out electrical outlet.
The clefted slate target wall in the shower sets up the modern yet rustic aesthetic of this bathroom, further enhanced by a chipped high gloss stone floor and wire brushed wood countertop. I think it is the style and placement of the wall sconces (rated for wet environments) that really make this space unique. White ceiling tile keeps the shower area functional while allowing us to extend the white along the rest of the ceiling and partially down the sink wall – again a room-expanding trick.
This is a small room that makes a big splash!
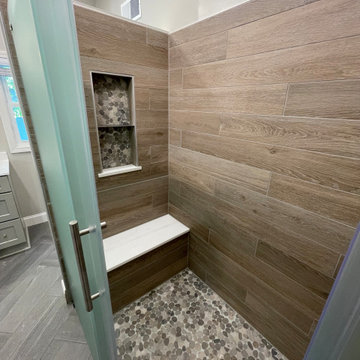
Photo of a traditional bathroom in Other with shaker cabinets, grey cabinets, a curbless shower, a two-piece toilet, ceramic tile, ceramic floors, black floor, a sliding shower screen, a shower seat, a single vanity, a freestanding vanity and vaulted.
Bathroom Design Ideas with a Sliding Shower Screen and Vaulted
1