Bathroom Design Ideas with a Sliding Shower Screen
Refine by:
Budget
Sort by:Popular Today
21 - 40 of 38,967 photos

Photo of a small contemporary master bathroom in Houston with flat-panel cabinets, dark wood cabinets, a freestanding tub, a shower/bathtub combo, a one-piece toilet, multi-coloured tile, porcelain tile, grey walls, porcelain floors, a vessel sink, engineered quartz benchtops, grey floor, a sliding shower screen, white benchtops, an enclosed toilet, a double vanity and vaulted.
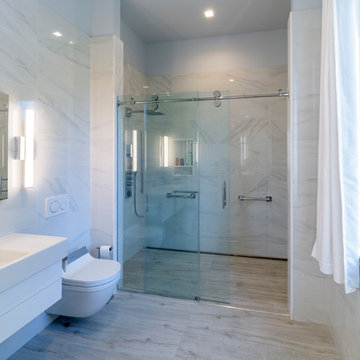
Photo of a small modern 3/4 bathroom in New York with flat-panel cabinets, white cabinets, a curbless shower, a bidet, black and white tile, multi-coloured tile, matchstick tile, multi-coloured walls, porcelain floors, an integrated sink, solid surface benchtops, grey floor, a sliding shower screen and white benchtops.
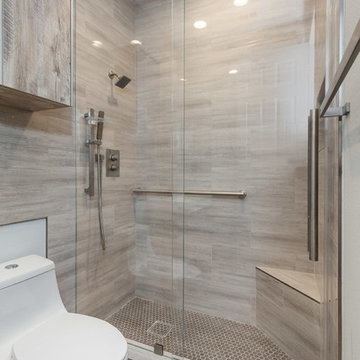
Modern Bathroom
Inspiration for a small contemporary 3/4 bathroom in Los Angeles with light wood cabinets, an alcove shower, a one-piece toilet, brown tile, ceramic tile, brown walls, mosaic tile floors, a drop-in sink, quartzite benchtops, brown floor, a sliding shower screen and white benchtops.
Inspiration for a small contemporary 3/4 bathroom in Los Angeles with light wood cabinets, an alcove shower, a one-piece toilet, brown tile, ceramic tile, brown walls, mosaic tile floors, a drop-in sink, quartzite benchtops, brown floor, a sliding shower screen and white benchtops.
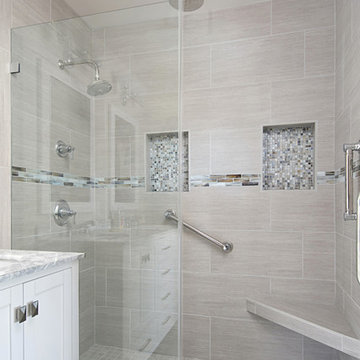
This bathroom has a beach theme going through it. Porcelain tile on the floor and white cabinetry make this space look luxurious and spa like! Photos by Preview First.
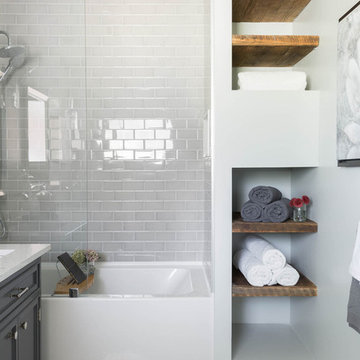
Mid-sized scandinavian 3/4 bathroom in Chicago with raised-panel cabinets, a drop-in tub, a shower/bathtub combo, a two-piece toilet, white tile, ceramic tile, white walls, mosaic tile floors, a drop-in sink, soapstone benchtops, multi-coloured floor, a sliding shower screen and grey cabinets.

Large contemporary bathroom in Paris with medium wood cabinets, an undermount tub, a wall-mount toilet, black tile, ceramic tile, black walls, ceramic floors, a drop-in sink, solid surface benchtops, black floor, a sliding shower screen, a double vanity, a floating vanity and flat-panel cabinets.

Design ideas for a mid-sized modern master bathroom in DC Metro with shaker cabinets, blue cabinets, an alcove shower, a one-piece toilet, white tile, marble, white walls, marble floors, a console sink, granite benchtops, white floor, a sliding shower screen, white benchtops, a niche, a single vanity and a freestanding vanity.
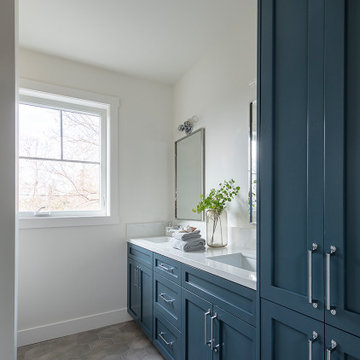
Brand new 2-Story 3,100 square foot Custom Home completed in 2022. Designed by Arch Studio, Inc. and built by Brooke Shaw Builders.
Inspiration for a mid-sized country kids bathroom in San Francisco with shaker cabinets, blue cabinets, an alcove tub, a shower/bathtub combo, a one-piece toilet, white tile, ceramic tile, white walls, porcelain floors, an undermount sink, engineered quartz benchtops, grey floor, a sliding shower screen, white benchtops, a niche, a double vanity and a built-in vanity.
Inspiration for a mid-sized country kids bathroom in San Francisco with shaker cabinets, blue cabinets, an alcove tub, a shower/bathtub combo, a one-piece toilet, white tile, ceramic tile, white walls, porcelain floors, an undermount sink, engineered quartz benchtops, grey floor, a sliding shower screen, white benchtops, a niche, a double vanity and a built-in vanity.
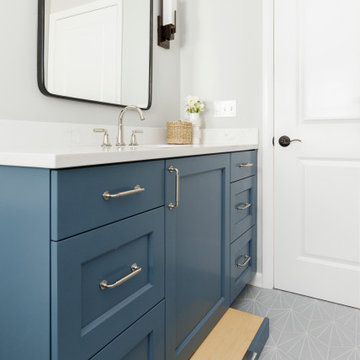
Relocating to Portland, Oregon from California, this young family immediately hired Amy to redesign their newly purchased home to better fit their needs. The project included updating the kitchen, hall bath, and adding an en suite to their master bedroom. Removing a wall between the kitchen and dining allowed for additional counter space and storage along with improved traffic flow and increased natural light to the heart of the home. This galley style kitchen is focused on efficiency and functionality through custom cabinets with a pantry boasting drawer storage topped with quartz slab for durability, pull-out storage accessories throughout, deep drawers, and a quartz topped coffee bar/ buffet facing the dining area. The master bath and hall bath were born out of a single bath and a closet. While modest in size, the bathrooms are filled with functionality and colorful design elements. Durable hex shaped porcelain tiles compliment the blue vanities topped with white quartz countertops. The shower and tub are both tiled in handmade ceramic tiles, bringing much needed texture and movement of light to the space. The hall bath is outfitted with a toe-kick pull-out step for the family’s youngest member!
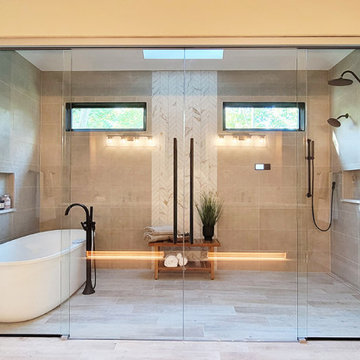
This is an example of a transitional wet room bathroom in Chicago with a sliding shower screen.

A new tub was installed with a tall but thin-framed sliding glass door—a thoughtful design to accommodate taller family and guests. The shower walls were finished in a Porcelain marble-looking tile to match the vanity and floor tile, a beautiful deep blue that also grounds the space and pulls everything together. All-in-all, Gayler Design Build took a small cramped bathroom and made it feel spacious and airy, even without a window!
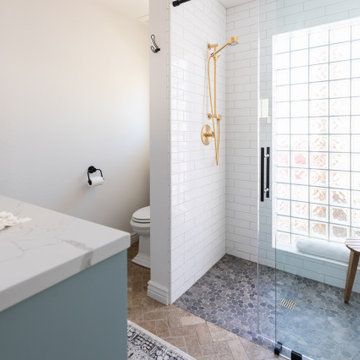
This guest bath has a light and airy feel with an organic element and pop of color. The custom vanity is in a midtown jade aqua-green PPG paint Holy Glen. It provides ample storage while giving contrast to the white and brass elements. A playful use of mixed metal finishes gives the bathroom an up-dated look. The 3 light sconce is gold and black with glass globes that tie the gold cross handle plumbing fixtures and matte black hardware and bathroom accessories together. The quartz countertop has gold veining that adds additional warmth to the space. The acacia wood framed mirror with a natural interior edge gives the bathroom an organic warm feel that carries into the curb-less shower through the use of warn toned river rock. White subway tile in an offset pattern is used on all three walls in the shower and carried over to the vanity backsplash. The shower has a tall niche with quartz shelves providing lots of space for storing shower necessities. The river rock from the shower floor is carried to the back of the niche to add visual interest to the white subway shower wall as well as a black Schluter edge detail. The shower has a frameless glass rolling shower door with matte black hardware to give the this smaller bathroom an open feel and allow the natural light in. There is a gold handheld shower fixture with a cross handle detail that looks amazing against the white subway tile wall. The white Sherwin Williams Snowbound walls are the perfect backdrop to showcase the design elements of the bathroom.
Photography by LifeCreated.
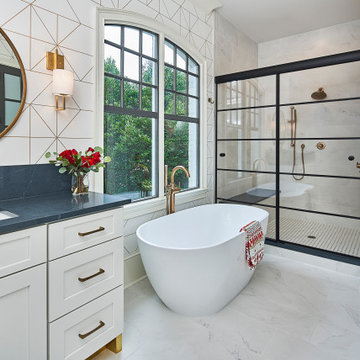
White and gold geometric wall paper pops against the marble-look porcelain tile, black quartz counters and brass accents. The black framed shower enclosure creates a modern look.
Winner of the 2019 NARI of Greater Charlotte Contractor of the Year Award for Best Interior Under $100k. © Lassiter Photography 2019
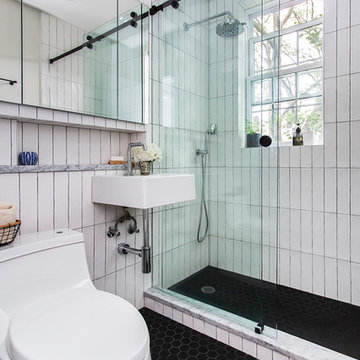
Fully-renovated bathroom featuring vertically-stacked white subway tile, black hexagonal floor tile, matte black accents, and inset wall storage.
Design ideas for a contemporary bathroom in New York with a corner shower, a one-piece toilet, white tile, white walls, mosaic tile floors, a wall-mount sink, black floor and a sliding shower screen.
Design ideas for a contemporary bathroom in New York with a corner shower, a one-piece toilet, white tile, white walls, mosaic tile floors, a wall-mount sink, black floor and a sliding shower screen.
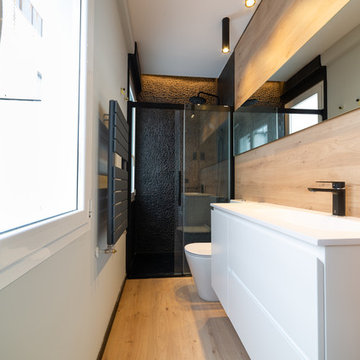
PIEDRA, PAPEL Y ....MADERA
Inspiration for a contemporary 3/4 bathroom in Bilbao with flat-panel cabinets, white cabinets, an alcove shower, a one-piece toilet, black tile, pebble tile, grey walls, light hardwood floors, an integrated sink, beige floor, a sliding shower screen and white benchtops.
Inspiration for a contemporary 3/4 bathroom in Bilbao with flat-panel cabinets, white cabinets, an alcove shower, a one-piece toilet, black tile, pebble tile, grey walls, light hardwood floors, an integrated sink, beige floor, a sliding shower screen and white benchtops.
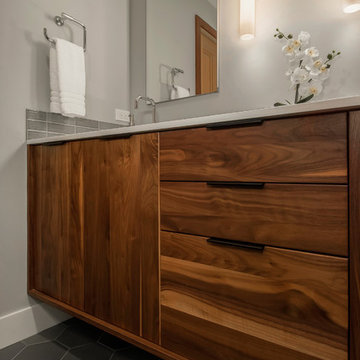
seattle home tours
Inspiration for a mid-sized midcentury master bathroom in Seattle with flat-panel cabinets, brown cabinets, a curbless shower, a two-piece toilet, ceramic tile, grey walls, porcelain floors, an undermount sink, engineered quartz benchtops, a sliding shower screen, white benchtops, gray tile and grey floor.
Inspiration for a mid-sized midcentury master bathroom in Seattle with flat-panel cabinets, brown cabinets, a curbless shower, a two-piece toilet, ceramic tile, grey walls, porcelain floors, an undermount sink, engineered quartz benchtops, a sliding shower screen, white benchtops, gray tile and grey floor.
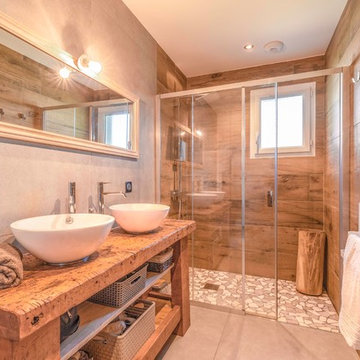
mez photographie
This is an example of a contemporary 3/4 bathroom in Grenoble with open cabinets, medium wood cabinets, an alcove shower, brown tile, grey walls, a vessel sink, wood benchtops, grey floor, a sliding shower screen and brown benchtops.
This is an example of a contemporary 3/4 bathroom in Grenoble with open cabinets, medium wood cabinets, an alcove shower, brown tile, grey walls, a vessel sink, wood benchtops, grey floor, a sliding shower screen and brown benchtops.
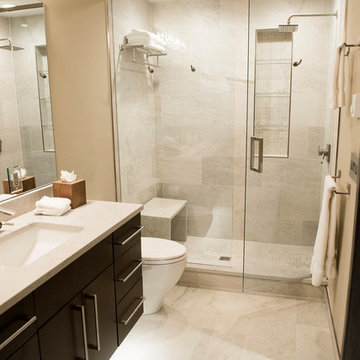
Tile in shower is called Walks White 12 x 24 White Natural 728730
Design ideas for a mid-sized contemporary master bathroom in Denver with flat-panel cabinets, black cabinets, an alcove tub, a shower/bathtub combo, a two-piece toilet, beige tile, porcelain tile, beige walls, porcelain floors, an undermount sink, marble benchtops, beige floor and a sliding shower screen.
Design ideas for a mid-sized contemporary master bathroom in Denver with flat-panel cabinets, black cabinets, an alcove tub, a shower/bathtub combo, a two-piece toilet, beige tile, porcelain tile, beige walls, porcelain floors, an undermount sink, marble benchtops, beige floor and a sliding shower screen.
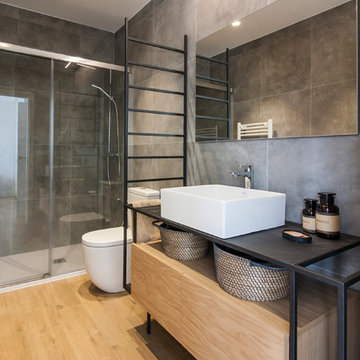
Design ideas for a contemporary master bathroom in Other with gray tile, porcelain tile, a vessel sink, stainless steel benchtops and a sliding shower screen.
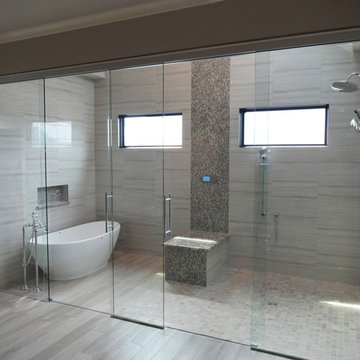
This amazing wet room earned a first place award at the 2017 Calvalcade Tour of Homes in Naperville, IL! The trackless sliding glass shower doors allow for clean lines and more space.
Bathroom Design Ideas with a Sliding Shower Screen
2