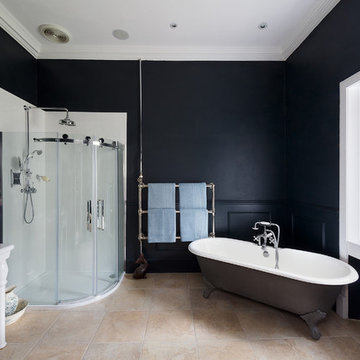Bathroom Design Ideas with a Sliding Shower Screen
Refine by:
Budget
Sort by:Popular Today
141 - 160 of 39,075 photos
Item 1 of 2
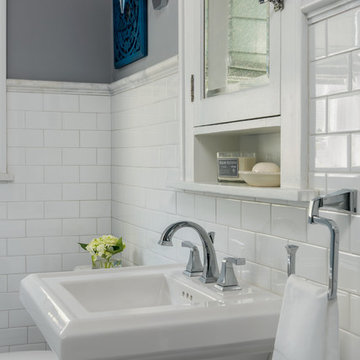
Matthew Harrer Photography
Design ideas for a small traditional bathroom in St Louis with glass-front cabinets, blue cabinets, a curbless shower, a two-piece toilet, white tile, ceramic tile, grey walls, marble floors, a pedestal sink, grey floor and a sliding shower screen.
Design ideas for a small traditional bathroom in St Louis with glass-front cabinets, blue cabinets, a curbless shower, a two-piece toilet, white tile, ceramic tile, grey walls, marble floors, a pedestal sink, grey floor and a sliding shower screen.
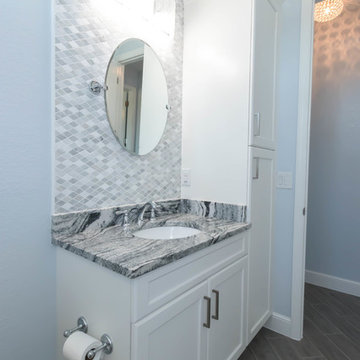
Carney Properties & Investment Group did it again! This beautiful home they have created features an expansive open floor plan, an absolutely to-die-for view, and luxurious interior features that will surely captivate. Lovely home, great job!
As you can see our kitchen is a single wall design with a large island for entertaining and meal preparation, and features a two-tone color combo that is becoming ever so popular. The large one-plane island is becoming a standard design these days over the raised bar top style, as it provides one large working surface if needed, as well as keeps the room open and does not partition the kitchen and the living room, allowing for a more free-flowing entertainment space.
The bathrooms take a more elegant, transitional approach over the contemporary kitchen, definitely giving off a spa-like feel in each. The master bathroom boasts a beautifully tiled shower area, which compliments the white cabinetry and black countertops very well, and definitely makes for a grand impression when entering.
Cabinetry: All rooms - Kith Kitchens - Door Style: Benton, Color: Vintage Slate, Bright White w/ Grey Brushstroke, Bright White
Hardware: Atlas Homewares - 874-BN, 4011-BN
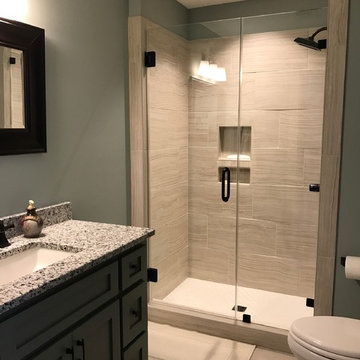
This is an example of a mid-sized transitional 3/4 bathroom in Raleigh with shaker cabinets, grey cabinets, an alcove shower, a one-piece toilet, porcelain tile, grey walls, porcelain floors, an undermount sink, granite benchtops and a sliding shower screen.
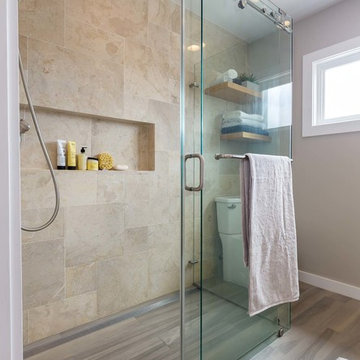
The homeowners had just purchased this home in El Segundo and they had remodeled the kitchen and one of the bathrooms on their own. However, they had more work to do. They felt that the rest of the project was too big and complex to tackle on their own and so they retained us to take over where they left off. The main focus of the project was to create a master suite and take advantage of the rather large backyard as an extension of their home. They were looking to create a more fluid indoor outdoor space.
When adding the new master suite leaving the ceilings vaulted along with French doors give the space a feeling of openness. The window seat was originally designed as an architectural feature for the exterior but turned out to be a benefit to the interior! They wanted a spa feel for their master bathroom utilizing organic finishes. Since the plan is that this will be their forever home a curbless shower was an important feature to them. The glass barn door on the shower makes the space feel larger and allows for the travertine shower tile to show through. Floating shelves and vanity allow the space to feel larger while the natural tones of the porcelain tile floor are calming. The his and hers vessel sinks make the space functional for two people to use it at once. The walk-in closet is open while the master bathroom has a white pocket door for privacy.
Since a new master suite was added to the home we converted the existing master bedroom into a family room. Adding French Doors to the family room opened up the floorplan to the outdoors while increasing the amount of natural light in this room. The closet that was previously in the bedroom was converted to built in cabinetry and floating shelves in the family room. The French doors in the master suite and family room now both open to the same deck space.
The homes new open floor plan called for a kitchen island to bring the kitchen and dining / great room together. The island is a 3” countertop vs the standard inch and a half. This design feature gives the island a chunky look. It was important that the island look like it was always a part of the kitchen. Lastly, we added a skylight in the corner of the kitchen as it felt dark once we closed off the side door that was there previously.
Repurposing rooms and opening the floor plan led to creating a laundry closet out of an old coat closet (and borrowing a small space from the new family room).
The floors become an integral part of tying together an open floor plan like this. The home still had original oak floors and the homeowners wanted to maintain that character. We laced in new planks and refinished it all to bring the project together.
To add curb appeal we removed the carport which was blocking a lot of natural light from the outside of the house. We also re-stuccoed the home and added exterior trim.
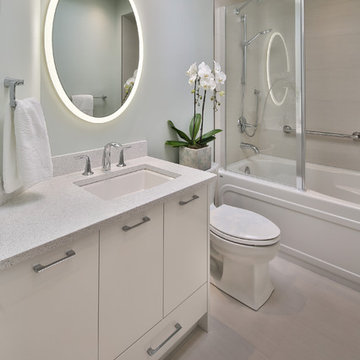
The LED mirror is a wonderful modern statement piece that makes the bathroom visually appealing.
Andrew Fyfe Photography
Photo of a small contemporary 3/4 bathroom in Other with white cabinets, an alcove tub, a shower/bathtub combo, a sliding shower screen, white benchtops, flat-panel cabinets, beige tile, porcelain tile, porcelain floors, an undermount sink, beige floor and grey walls.
Photo of a small contemporary 3/4 bathroom in Other with white cabinets, an alcove tub, a shower/bathtub combo, a sliding shower screen, white benchtops, flat-panel cabinets, beige tile, porcelain tile, porcelain floors, an undermount sink, beige floor and grey walls.
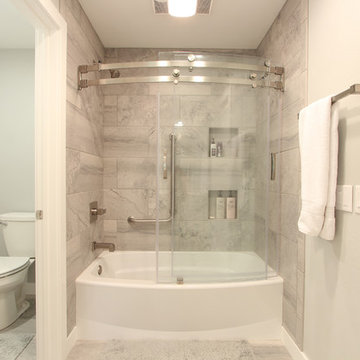
Curved glass sliding doors were selected for this bathtub/shower enclosure. The curve gives the bathtub a larger feeling.
Inspiration for a mid-sized transitional master bathroom in Other with shaker cabinets, white cabinets, an alcove tub, a two-piece toilet, gray tile, marble, grey walls, marble floors, an undermount sink, engineered quartz benchtops, white floor and a sliding shower screen.
Inspiration for a mid-sized transitional master bathroom in Other with shaker cabinets, white cabinets, an alcove tub, a two-piece toilet, gray tile, marble, grey walls, marble floors, an undermount sink, engineered quartz benchtops, white floor and a sliding shower screen.
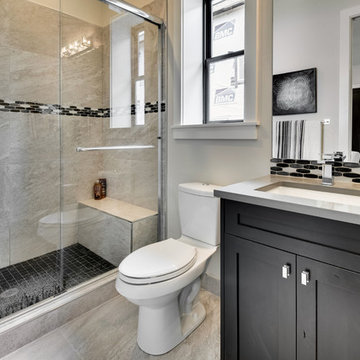
Inspiration for a mid-sized modern 3/4 bathroom in Boise with shaker cabinets, black cabinets, an alcove shower, a two-piece toilet, gray tile, porcelain tile, white walls, porcelain floors, an undermount sink, engineered quartz benchtops, grey floor and a sliding shower screen.
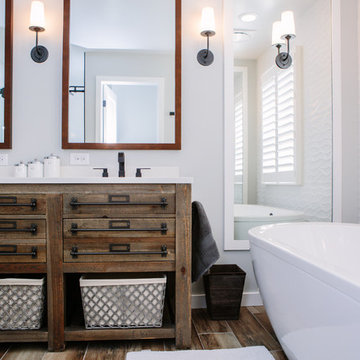
This master bathroom renovation transforms a builder-grade standard into a personalized retreat for our lovely Stapleton clients. Recognizing a need for change, our clients called on us to help develop a space that would capture their aesthetic loves and foster relaxation. Our design focused on establishing an airy and grounded feel by pairing various shades of white, natural wood, and dynamic textures. We replaced the existing ceramic floor tile with wood-look porcelain tile for a warm and inviting look throughout the space. We then paired this with a reclaimed apothecary vanity from Restoration Hardware. This vanity is coupled with a bright Caesarstone countertop and warm bronze faucets from Delta to create a strikingly handsome balance. The vanity mirrors are custom-sized and trimmed with a coordinating bronze frame. Elegant wall sconces dance between the dark vanity mirrors and bright white full height mirrors flanking the bathtub. The tub itself is an oversized freestanding bathtub paired with a tall bronze tub filler. We've created a feature wall with Tile Bar's Billowy Clouds ceramic tile floor to ceiling behind the tub. The wave-like movement of the tiles offers a dramatic texture in a pure white field. We removed the existing shower and extended its depth to create a large new shower. The walls are tiled with a large format high gloss white tile. The shower floor is tiled with marble circles in varying sizes that offer a playful aesthetic in an otherwise minimalist space. We love this pure, airy retreat and are thrilled that our clients get to enjoy it for many years to come!
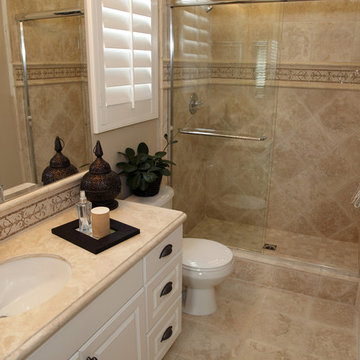
Small traditional bathroom in Orange County with raised-panel cabinets, white cabinets, a two-piece toilet, beige tile, travertine, beige walls, travertine floors, an undermount sink, beige floor, a sliding shower screen and an alcove shower.
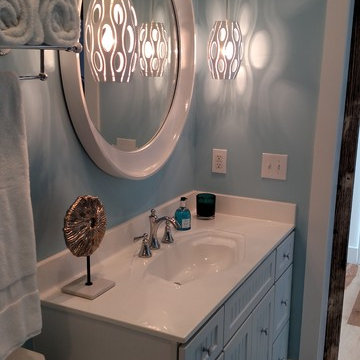
This is an example of a large beach style 3/4 bathroom in Columbus with shaker cabinets, white cabinets, an alcove shower, a two-piece toilet, white tile, porcelain tile, blue walls, painted wood floors, an integrated sink, engineered quartz benchtops, blue floor and a sliding shower screen.
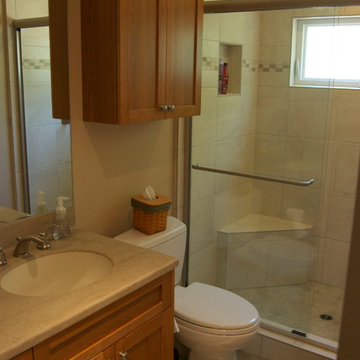
Inspiration for a small traditional 3/4 bathroom in San Diego with recessed-panel cabinets, medium wood cabinets, an alcove shower, a one-piece toilet, beige walls, laminate floors, an undermount sink, marble benchtops, beige floor and a sliding shower screen.
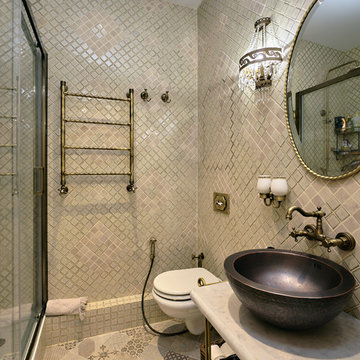
Архитектор: Нестерова Юлия
Фотограф: LifeStyleFoto Андрей Кочешков
This is an example of a small traditional 3/4 bathroom in Moscow with an alcove shower, a wall-mount toilet, beige tile, travertine, porcelain floors, a vessel sink, marble benchtops, beige floor and a sliding shower screen.
This is an example of a small traditional 3/4 bathroom in Moscow with an alcove shower, a wall-mount toilet, beige tile, travertine, porcelain floors, a vessel sink, marble benchtops, beige floor and a sliding shower screen.
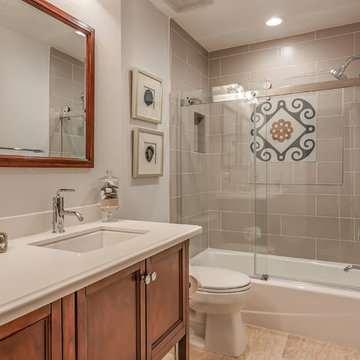
Design ideas for a mid-sized mediterranean 3/4 bathroom in Houston with beaded inset cabinets, medium wood cabinets, an alcove tub, a shower/bathtub combo, gray tile, subway tile, white walls, an undermount sink, beige floor, a sliding shower screen, a two-piece toilet and solid surface benchtops.
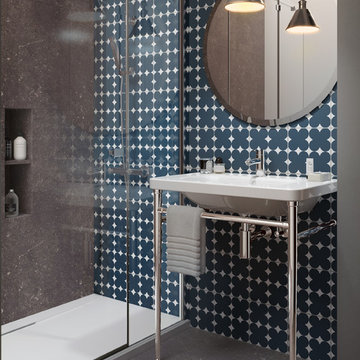
Inspiration for a mid-sized industrial 3/4 bathroom in New York with an alcove shower, gray tile, cement tile, multi-coloured walls, concrete floors, a console sink, grey floor and a sliding shower screen.
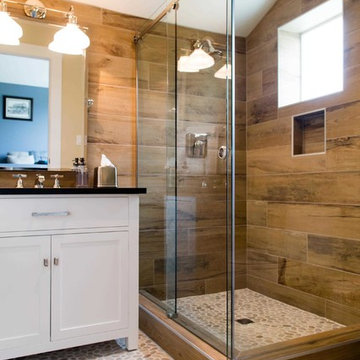
Photos by Trevor Povah
Design ideas for a mid-sized beach style master bathroom in San Luis Obispo with furniture-like cabinets, white cabinets, a corner shower, brown tile, ceramic tile, brown walls, mosaic tile floors, a drop-in sink, laminate benchtops, beige floor and a sliding shower screen.
Design ideas for a mid-sized beach style master bathroom in San Luis Obispo with furniture-like cabinets, white cabinets, a corner shower, brown tile, ceramic tile, brown walls, mosaic tile floors, a drop-in sink, laminate benchtops, beige floor and a sliding shower screen.
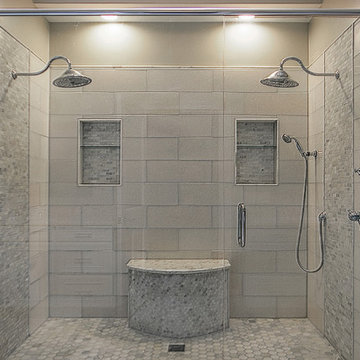
Images by Eagle Photography
Mary Ann Thompson - Designer
Capital Kitchen and Bath - Remodeler
This is an example of a mid-sized traditional master bathroom in Other with beaded inset cabinets, white cabinets, a double shower, porcelain tile, brown walls, porcelain floors, an undermount sink, beige floor, gray tile, marble benchtops and a sliding shower screen.
This is an example of a mid-sized traditional master bathroom in Other with beaded inset cabinets, white cabinets, a double shower, porcelain tile, brown walls, porcelain floors, an undermount sink, beige floor, gray tile, marble benchtops and a sliding shower screen.
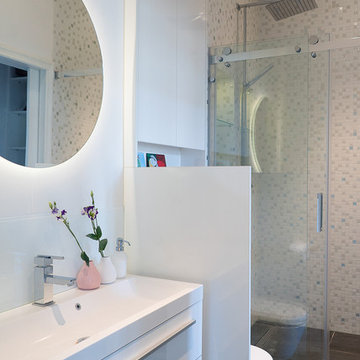
Pedro Malacas
Inspiration for a mid-sized contemporary bathroom in Berlin with flat-panel cabinets, white cabinets, a wall-mount toilet, beige tile, mosaic tile, white walls, an integrated sink and a sliding shower screen.
Inspiration for a mid-sized contemporary bathroom in Berlin with flat-panel cabinets, white cabinets, a wall-mount toilet, beige tile, mosaic tile, white walls, an integrated sink and a sliding shower screen.
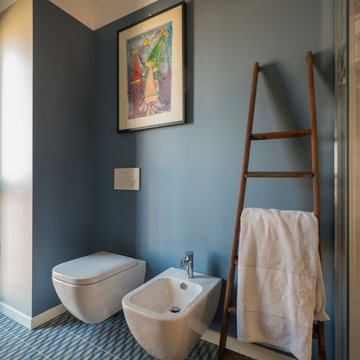
Liadesign
Design ideas for a small contemporary 3/4 bathroom in Milan with open cabinets, dark wood cabinets, a corner shower, a two-piece toilet, gray tile, porcelain tile, blue walls, porcelain floors, a console sink, wood benchtops, multi-coloured floor and a sliding shower screen.
Design ideas for a small contemporary 3/4 bathroom in Milan with open cabinets, dark wood cabinets, a corner shower, a two-piece toilet, gray tile, porcelain tile, blue walls, porcelain floors, a console sink, wood benchtops, multi-coloured floor and a sliding shower screen.
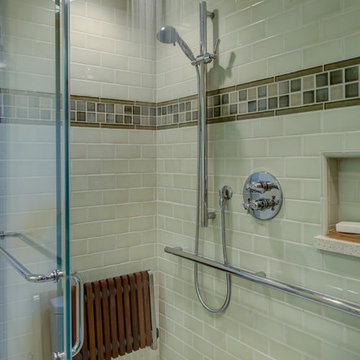
Design By: Design Set Match Construction by: Kiefer Construction Photography by: Treve Johnson Photography Tile Materials: Tile Shop Light Fixtures: Metro Lighting Plumbing Fixtures: Jack London kitchen & Bath Ideabook: http://www.houzz.com/ideabooks/207396/thumbs/el-sobrante-50s-ranch-bath
Bathroom Design Ideas with a Sliding Shower Screen
8
