Bathroom Design Ideas with a Sliding Shower Screen
Sort by:Popular Today
1 - 20 of 11,552 photos

Embracing a traditional look - these clients truly made us 'green with envy'. The amazing penny round tile with green glass inlay, stained inset cabinets, white quartz countertops and green decorative wallpaper truly make the space unique
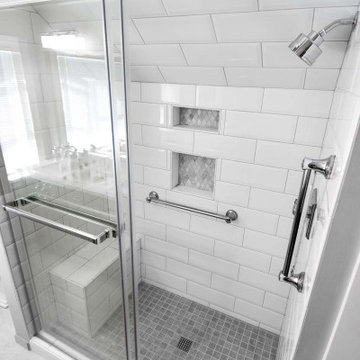
Old home bathroom remodel preserving classic look with updated elements. New vanity with double undermount sinks and quartz countertop. Tile shower under slanted roof with small shower bench.
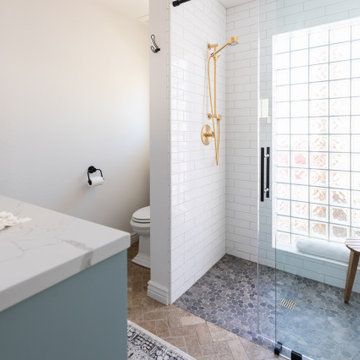
This guest bath has a light and airy feel with an organic element and pop of color. The custom vanity is in a midtown jade aqua-green PPG paint Holy Glen. It provides ample storage while giving contrast to the white and brass elements. A playful use of mixed metal finishes gives the bathroom an up-dated look. The 3 light sconce is gold and black with glass globes that tie the gold cross handle plumbing fixtures and matte black hardware and bathroom accessories together. The quartz countertop has gold veining that adds additional warmth to the space. The acacia wood framed mirror with a natural interior edge gives the bathroom an organic warm feel that carries into the curb-less shower through the use of warn toned river rock. White subway tile in an offset pattern is used on all three walls in the shower and carried over to the vanity backsplash. The shower has a tall niche with quartz shelves providing lots of space for storing shower necessities. The river rock from the shower floor is carried to the back of the niche to add visual interest to the white subway shower wall as well as a black Schluter edge detail. The shower has a frameless glass rolling shower door with matte black hardware to give the this smaller bathroom an open feel and allow the natural light in. There is a gold handheld shower fixture with a cross handle detail that looks amazing against the white subway tile wall. The white Sherwin Williams Snowbound walls are the perfect backdrop to showcase the design elements of the bathroom.
Photography by LifeCreated.
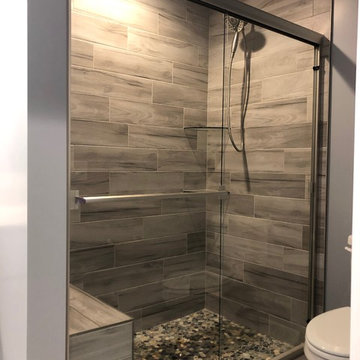
Design ideas for a mid-sized master bathroom in Other with a corner shower, gray tile, ceramic tile, beige walls, pebble tile floors, multi-coloured floor and a sliding shower screen.

Inspiration for a large transitional master bathroom in Portland with shaker cabinets, brown cabinets, a drop-in tub, an alcove shower, a two-piece toilet, multi-coloured tile, blue walls, wood-look tile, an undermount sink, engineered quartz benchtops, grey floor, a sliding shower screen, white benchtops, a double vanity and a built-in vanity.
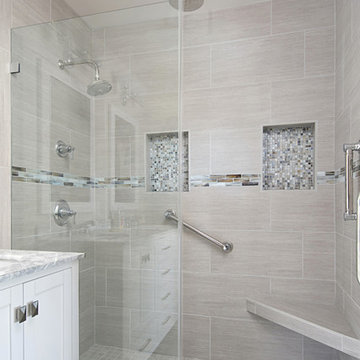
This bathroom has a beach theme going through it. Porcelain tile on the floor and white cabinetry make this space look luxurious and spa like! Photos by Preview First.

Photo of a small contemporary master bathroom in Other with black cabinets, a curbless shower, a wall-mount toilet, gray tile, grey walls, porcelain floors, a vessel sink, wood benchtops, grey floor, a sliding shower screen, an enclosed toilet and a single vanity.

A deux pas du canal de l’Ourq dans le XIXè arrondissement de Paris, cet appartement était bien loin d’en être un. Surface vétuste et humide, corroborée par des problématiques structurelles importantes, le local ne présentait initialement aucun atout. Ce fut sans compter sur la faculté de projection des nouveaux acquéreurs et d’un travail important en amont du bureau d’étude Védia Ingéniérie, que cet appartement de 27m2 a pu se révéler. Avec sa forme rectangulaire et ses 3,00m de hauteur sous plafond, le potentiel de l’enveloppe architecturale offrait à l’équipe d’Ameo Concept un terrain de jeu bien prédisposé. Le challenge : créer un espace nuit indépendant et allier toutes les fonctionnalités d’un appartement d’une surface supérieure, le tout dans un esprit chaleureux reprenant les codes du « bohème chic ». Tout en travaillant les verticalités avec de nombreux rangements se déclinant jusqu’au faux plafond, une cuisine ouverte voit le jour avec son espace polyvalent dinatoire/bureau grâce à un plan de table rabattable, une pièce à vivre avec son canapé trois places, une chambre en second jour avec dressing, une salle d’eau attenante et un sanitaire séparé. Les surfaces en cannage se mêlent au travertin naturel, essences de chêne et zelliges aux nuances sables, pour un ensemble tout en douceur et caractère. Un projet clé en main pour cet appartement fonctionnel et décontracté destiné à la location.
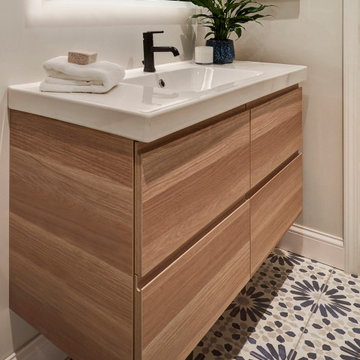
Inspiration for a small contemporary bathroom in Chicago with flat-panel cabinets, light wood cabinets, an alcove tub, a shower/bathtub combo, a two-piece toilet, gray tile, ceramic tile, grey walls, cement tiles, a wall-mount sink, blue floor, a sliding shower screen, white benchtops, a niche, a single vanity and a floating vanity.
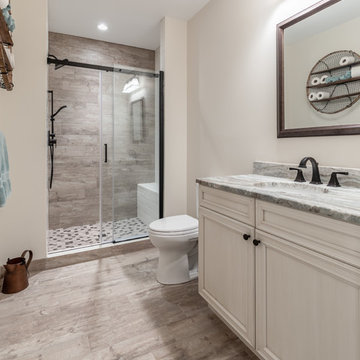
Renee Alexander
Design ideas for a mid-sized transitional 3/4 bathroom in DC Metro with recessed-panel cabinets, beige cabinets, a two-piece toilet, porcelain tile, beige walls, porcelain floors, an undermount sink, engineered quartz benchtops, an alcove shower, beige tile, beige floor, a sliding shower screen and grey benchtops.
Design ideas for a mid-sized transitional 3/4 bathroom in DC Metro with recessed-panel cabinets, beige cabinets, a two-piece toilet, porcelain tile, beige walls, porcelain floors, an undermount sink, engineered quartz benchtops, an alcove shower, beige tile, beige floor, a sliding shower screen and grey benchtops.
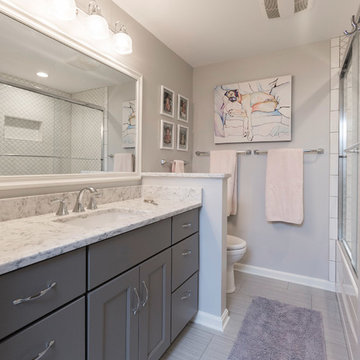
©RVP Photography
Inspiration for a small traditional kids bathroom in Cincinnati with flat-panel cabinets, grey cabinets, an alcove tub, a shower/bathtub combo, a one-piece toilet, white tile, porcelain tile, grey walls, porcelain floors, an undermount sink, granite benchtops, grey floor, a sliding shower screen and grey benchtops.
Inspiration for a small traditional kids bathroom in Cincinnati with flat-panel cabinets, grey cabinets, an alcove tub, a shower/bathtub combo, a one-piece toilet, white tile, porcelain tile, grey walls, porcelain floors, an undermount sink, granite benchtops, grey floor, a sliding shower screen and grey benchtops.

Charming bathroom for guests using a colourful muted green vanity and mosaic flooring to give life to this space. A large alcove was made in the shower with tile for soap and shampoo. The finishes are in brushed nickel and gold.

Design ideas for a small contemporary master bathroom in London with flat-panel cabinets, medium wood cabinets, an alcove shower, a wall-mount toilet, multi-coloured tile, porcelain tile, multi-coloured walls, porcelain floors, a vessel sink, terrazzo benchtops, multi-coloured floor, a sliding shower screen, white benchtops, a single vanity and a freestanding vanity.

Stylish bathroom project in Alexandria, VA with star pattern black and white porcelain tiles, free standing vanity, walk-in shower framed medicine cabinet and black metal shelf over the toilet. Small dated bathroom turned out such a chic space.

Basement guest bathroom with colorful tile and black and white printed wallpaper.
Design ideas for a mid-sized transitional bathroom in Denver with shaker cabinets, light wood cabinets, a curbless shower, a one-piece toilet, green tile, ceramic tile, black walls, porcelain floors, a drop-in sink, solid surface benchtops, white floor, a sliding shower screen, black benchtops, a single vanity, a built-in vanity and wallpaper.
Design ideas for a mid-sized transitional bathroom in Denver with shaker cabinets, light wood cabinets, a curbless shower, a one-piece toilet, green tile, ceramic tile, black walls, porcelain floors, a drop-in sink, solid surface benchtops, white floor, a sliding shower screen, black benchtops, a single vanity, a built-in vanity and wallpaper.

Garage conversion into an Additional Dwelling Unit for rent in Brookland, Washington DC.
Inspiration for a small contemporary 3/4 bathroom in DC Metro with furniture-like cabinets, white cabinets, an alcove shower, white tile, subway tile, white walls, mosaic tile floors, a console sink, solid surface benchtops, grey floor, a sliding shower screen, white benchtops, a single vanity and a built-in vanity.
Inspiration for a small contemporary 3/4 bathroom in DC Metro with furniture-like cabinets, white cabinets, an alcove shower, white tile, subway tile, white walls, mosaic tile floors, a console sink, solid surface benchtops, grey floor, a sliding shower screen, white benchtops, a single vanity and a built-in vanity.

Photo of a small transitional 3/4 bathroom in Philadelphia with recessed-panel cabinets, dark wood cabinets, an alcove shower, a one-piece toilet, white tile, porcelain tile, white walls, medium hardwood floors, an undermount sink, engineered quartz benchtops, brown floor, a sliding shower screen, white benchtops, a single vanity and a floating vanity.

A 1946 bathroom was in need of a serious update to accommodate 2 growing teen/tween boys. Taking it's cue from the navy and gray in the Moroccan floor tiles, the bath was outfitted with splashes of antique brass/gold fixtures, Art Deco lighting (DecoCreationStudio) and artwork by Space Frog Designs.
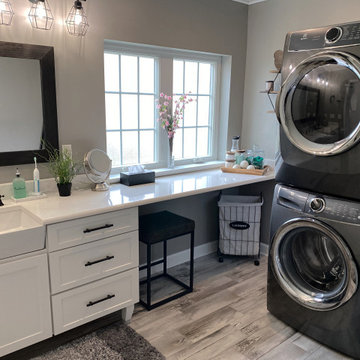
Inspiration for a mid-sized transitional master bathroom in Other with shaker cabinets, white cabinets, a corner shower, a two-piece toilet, gray tile, porcelain floors, an undermount sink, quartzite benchtops, grey floor, a sliding shower screen, white benchtops, a laundry, a single vanity and a built-in vanity.
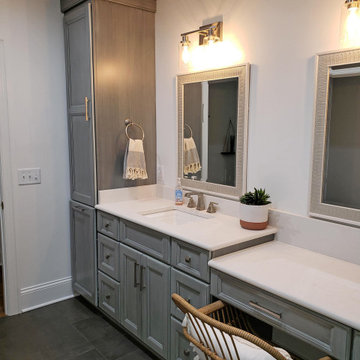
This Clarksville, TN bathroom remodel sets the tone for the room with a large gray vanity from Holiday Kitchens. The vanity space is framed by tower cabinets for extra storage and includes a makeup vanity with mirrors, lighting, and a seat. The brushed glaze finish of the cabinetry and detail surrounding the flat panel doors is accented by Richelieu hardware. A rectangular Kohler Memoirs sink pairs with a Delta Ashlyn faucet, set into the Caesarstone quartz countertop. The custom shower with a sliding glass door creates a luxurious place to relax in this bath remodel, with a built in bench and recessed storage niche. The shower walls are tiled in Lia porcelain tile, and the bathroom floor is Happy Floors gray porcelain tile. The cool gray color scheme is accented by bold patterned curtains.
Bathroom Design Ideas with a Sliding Shower Screen
1