Bathroom Design Ideas with a Sliding Shower Screen
Refine by:
Budget
Sort by:Popular Today
1 - 20 of 1,909 photos
Item 1 of 3
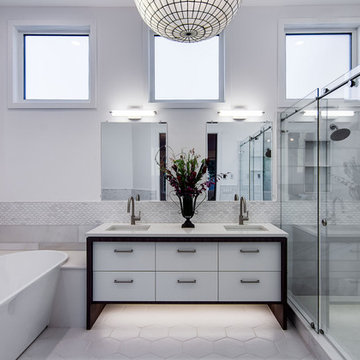
Here is an architecturally built house from the early 1970's which was brought into the new century during this complete home remodel by opening up the main living space with two small additions off the back of the house creating a seamless exterior wall, dropping the floor to one level throughout, exposing the post an beam supports, creating main level on-suite, den/office space, refurbishing the existing powder room, adding a butlers pantry, creating an over sized kitchen with 17' island, refurbishing the existing bedrooms and creating a new master bedroom floor plan with walk in closet, adding an upstairs bonus room off an existing porch, remodeling the existing guest bathroom, and creating an in-law suite out of the existing workshop and garden tool room.vanity

Original 19th Century exposed brick on bathroom walls, juxtaposed with marble and polished chrome.
Photo of a mid-sized transitional bathroom in Atlanta with shaker cabinets, grey cabinets, a curbless shower, a two-piece toilet, vinyl floors, an undermount sink, marble benchtops, brown floor, a sliding shower screen, white benchtops, a niche, a single vanity, a freestanding vanity and brick walls.
Photo of a mid-sized transitional bathroom in Atlanta with shaker cabinets, grey cabinets, a curbless shower, a two-piece toilet, vinyl floors, an undermount sink, marble benchtops, brown floor, a sliding shower screen, white benchtops, a niche, a single vanity, a freestanding vanity and brick walls.

Modern master bath with sleek finishes
Large modern master wet room bathroom in Dallas with light wood cabinets, a freestanding tub, a one-piece toilet, black and white tile, marble, white walls, marble floors, a drop-in sink, solid surface benchtops, white floor, a sliding shower screen, white benchtops, a double vanity and a floating vanity.
Large modern master wet room bathroom in Dallas with light wood cabinets, a freestanding tub, a one-piece toilet, black and white tile, marble, white walls, marble floors, a drop-in sink, solid surface benchtops, white floor, a sliding shower screen, white benchtops, a double vanity and a floating vanity.

Modern bathroom with feature Coral bay tiled wall.
Mid-sized contemporary master bathroom in Sydney with flat-panel cabinets, medium wood cabinets, a corner tub, a corner shower, green tile, porcelain tile, white walls, porcelain floors, a console sink, engineered quartz benchtops, beige floor, a sliding shower screen, white benchtops, a single vanity, a freestanding vanity, vaulted and planked wall panelling.
Mid-sized contemporary master bathroom in Sydney with flat-panel cabinets, medium wood cabinets, a corner tub, a corner shower, green tile, porcelain tile, white walls, porcelain floors, a console sink, engineered quartz benchtops, beige floor, a sliding shower screen, white benchtops, a single vanity, a freestanding vanity, vaulted and planked wall panelling.

Craftsman Style Residence New Construction 2021
3000 square feet, 4 Bedroom, 3-1/2 Baths
Small arts and crafts master bathroom in San Francisco with shaker cabinets, white cabinets, a freestanding tub, a shower/bathtub combo, a one-piece toilet, white tile, porcelain tile, grey walls, marble floors, an undermount sink, engineered quartz benchtops, white floor, a sliding shower screen, white benchtops, a niche, a single vanity, a built-in vanity and wallpaper.
Small arts and crafts master bathroom in San Francisco with shaker cabinets, white cabinets, a freestanding tub, a shower/bathtub combo, a one-piece toilet, white tile, porcelain tile, grey walls, marble floors, an undermount sink, engineered quartz benchtops, white floor, a sliding shower screen, white benchtops, a niche, a single vanity, a built-in vanity and wallpaper.
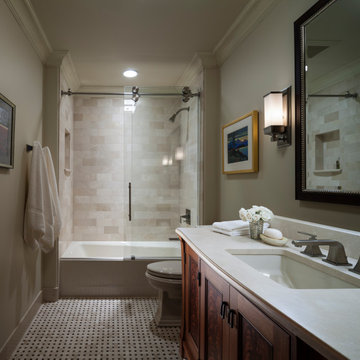
This is an example of a small transitional bathroom in Seattle with furniture-like cabinets, brown cabinets, a drop-in tub, a shower/bathtub combo, a one-piece toilet, beige tile, limestone, beige walls, marble floors, an undermount sink, limestone benchtops, beige floor, a sliding shower screen, beige benchtops, a single vanity and a freestanding vanity.
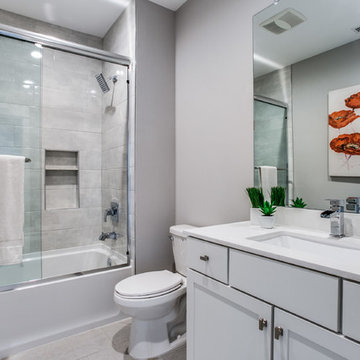
Mid-sized arts and crafts 3/4 bathroom in Dallas with shaker cabinets, white cabinets, an alcove tub, a shower/bathtub combo, a two-piece toilet, gray tile, stone tile, grey walls, porcelain floors, an undermount sink, beige floor, a sliding shower screen, marble benchtops, white benchtops, a single vanity and a built-in vanity.
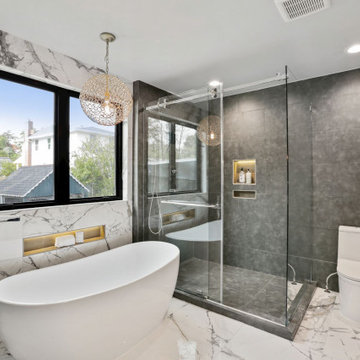
Creating specific focal points for this owner’s bathroom was important. Client wanted a modern-forward spa-like bathroom retreat. We created it by using rich colors to create contrast in the tile. We included lighted niches for the bathtub and shower as well as in the custom-built linen shelves. The large casement window opens up the space and the honeycomb gold chandelier really added a touch of elegance to the room while pulling out the gold tones in the floor and wall tile. We also included a contemporary 84” trough double vanity and a freestanding bath tub complete with a bath filler to complete the space.
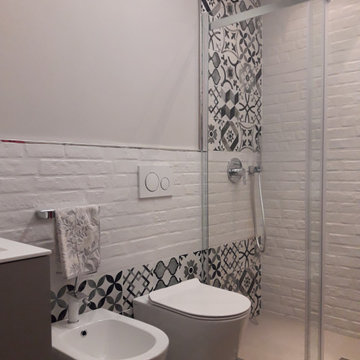
BAGNO COMPLETAMENTE RISTRUTTURATO CON PAVIMENTO IN PVC EFFETTO LEGNO E CEMENTINE IN GRES PORCELLANATO. SANITARI SOSPESI BIANCHI, PIATTO DOCCIA IN RESINA DA 160X80 CM E BOX DOCCIA SCORREVOLE

Photo of a mid-sized country kids bathroom in Salt Lake City with recessed-panel cabinets, green cabinets, an alcove tub, a shower/bathtub combo, a two-piece toilet, beige tile, limestone, white walls, wood-look tile, an undermount sink, quartzite benchtops, multi-coloured floor, a sliding shower screen, beige benchtops, a niche, a single vanity and a built-in vanity.
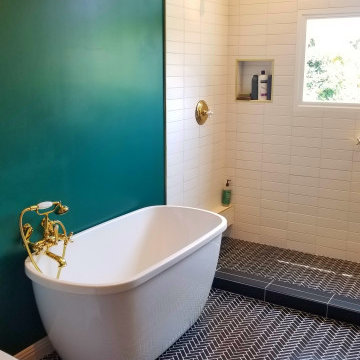
This project was done in historical house from the 1920's and we tried to keep the mid central style with vintage vanity, single sink faucet that coming out from the wall, the same for the rain fall shower head valves. the shower was wide enough to have two showers, one on each side with two shampoo niches. we had enough space to add free standing tub with vintage style faucet and sprayer.
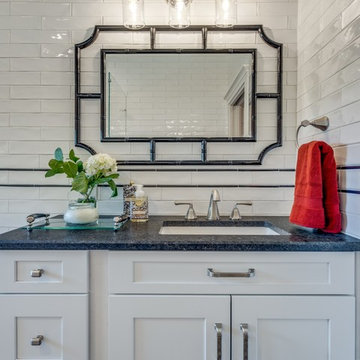
This is an example of a small traditional kids bathroom in Houston with shaker cabinets, white cabinets, an alcove tub, a shower/bathtub combo, a two-piece toilet, black and white tile, subway tile, white walls, porcelain floors, an undermount sink, granite benchtops, black floor, a sliding shower screen and black benchtops.
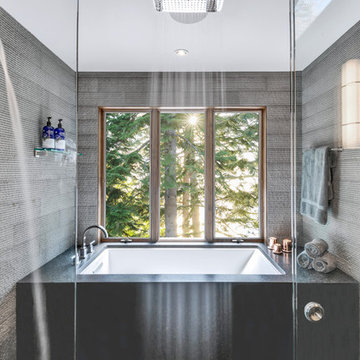
Brad Scott Photography
Large country master bathroom in Other with brown cabinets, an undermount tub, a shower/bathtub combo, a one-piece toilet, gray tile, stone tile, grey walls, ceramic floors, a vessel sink, granite benchtops, grey floor, a sliding shower screen and grey benchtops.
Large country master bathroom in Other with brown cabinets, an undermount tub, a shower/bathtub combo, a one-piece toilet, gray tile, stone tile, grey walls, ceramic floors, a vessel sink, granite benchtops, grey floor, a sliding shower screen and grey benchtops.
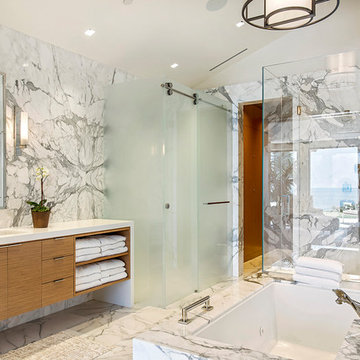
Realtor: Casey Lesher, Contractor: Robert McCarthy, Interior Designer: White Design
Expansive contemporary master bathroom in Los Angeles with flat-panel cabinets, marble, marble floors, an undermount sink, white benchtops, light wood cabinets, a freestanding tub, a double shower, white tile, white walls, marble benchtops, white floor and a sliding shower screen.
Expansive contemporary master bathroom in Los Angeles with flat-panel cabinets, marble, marble floors, an undermount sink, white benchtops, light wood cabinets, a freestanding tub, a double shower, white tile, white walls, marble benchtops, white floor and a sliding shower screen.
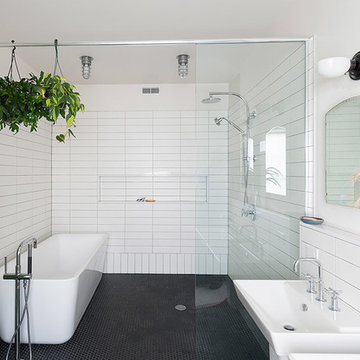
Design ideas for a large contemporary master wet room bathroom in Philadelphia with a freestanding tub, black tile, white tile, ceramic tile, a one-piece toilet, white walls, ceramic floors, a wall-mount sink, grey floor and a sliding shower screen.

Design ideas for a mid-sized modern bathroom in Dallas with flat-panel cabinets, white cabinets, an alcove tub, a shower/bathtub combo, a two-piece toilet, gray tile, ceramic tile, grey walls, ceramic floors, an undermount sink, quartzite benchtops, white floor, a sliding shower screen, white benchtops, a single vanity and a built-in vanity.
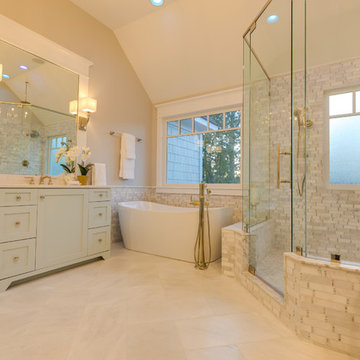
Inspiration for a large modern master bathroom in Other with shaker cabinets, blue cabinets, a drop-in tub, an alcove shower, a two-piece toilet, white tile, porcelain tile, grey walls, marble floors, an undermount sink, engineered quartz benchtops, white floor, a sliding shower screen and white benchtops.
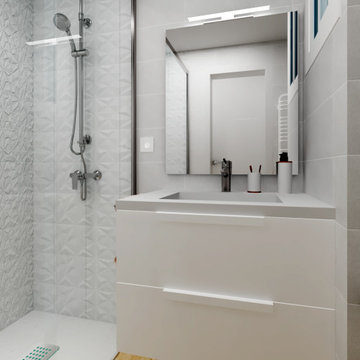
Reforma baño completo, solución a problemas de humedad, adaptación a movilidad reducida, iluminación optima y solución de lampistería.
This is an example of a small transitional master bathroom in Other with flat-panel cabinets, white cabinets, a curbless shower, a one-piece toilet, gray tile, ceramic tile, grey walls, porcelain floors, a vessel sink, solid surface benchtops, beige floor, a sliding shower screen, white benchtops, a single vanity and a floating vanity.
This is an example of a small transitional master bathroom in Other with flat-panel cabinets, white cabinets, a curbless shower, a one-piece toilet, gray tile, ceramic tile, grey walls, porcelain floors, a vessel sink, solid surface benchtops, beige floor, a sliding shower screen, white benchtops, a single vanity and a floating vanity.
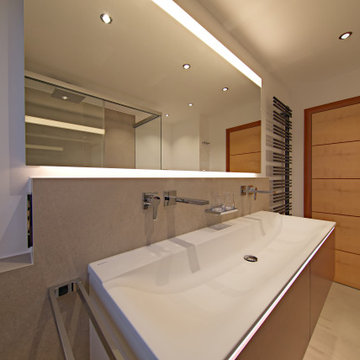
Photo of a large modern 3/4 bathroom in Munich with flat-panel cabinets, medium wood cabinets, a corner shower, a wall-mount toilet, beige tile, stone tile, white walls, a wall-mount sink, solid surface benchtops, beige floor, a sliding shower screen, white benchtops, a double vanity and a floating vanity.
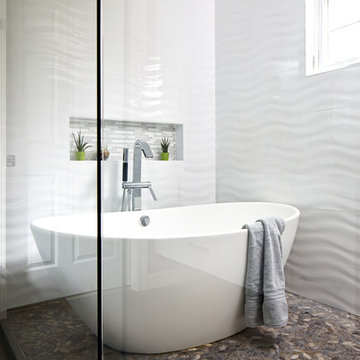
Stacy Zarin Goldberg
This is an example of a mid-sized modern master wet room bathroom in Chicago with flat-panel cabinets, white cabinets, a freestanding tub, a one-piece toilet, white tile, ceramic tile, grey walls, porcelain floors, an undermount sink, engineered quartz benchtops, grey floor, a sliding shower screen and grey benchtops.
This is an example of a mid-sized modern master wet room bathroom in Chicago with flat-panel cabinets, white cabinets, a freestanding tub, a one-piece toilet, white tile, ceramic tile, grey walls, porcelain floors, an undermount sink, engineered quartz benchtops, grey floor, a sliding shower screen and grey benchtops.
Bathroom Design Ideas with a Sliding Shower Screen
1