All Wall Tile Bathroom Design Ideas with a Sliding Shower Screen
Refine by:
Budget
Sort by:Popular Today
1 - 20 of 29,038 photos
Item 1 of 3

Adding oak timber veneer cabinetry against a neutral palette made the bathroom very inviting and day spa esk especially with the warm feature light under the shower bench seat.
The triple mirrored cabinet provides an abundance of eye level storage.

Design ideas for a large modern master bathroom in Melbourne with black cabinets, a freestanding tub, a double shower, a wall-mount toilet, gray tile, porcelain tile, grey walls, pebble tile floors, tile benchtops, grey floor, a sliding shower screen, white benchtops, a double vanity and a floating vanity.

Photo of a mid-sized midcentury 3/4 bathroom in Vancouver with an alcove tub, an alcove shower, a two-piece toilet, white tile, ceramic tile, white walls, terrazzo floors, a drop-in sink, laminate benchtops, white floor, a sliding shower screen, white benchtops, a single vanity and a floating vanity.

This sophisticated black and white bath belongs to the clients' teenage son. He requested a masculine design with a warming towel rack and radiant heated flooring. A few gold accents provide contrast against the black cabinets and pair nicely with the matte black plumbing fixtures. A tall linen cabinet provides a handy storage area for towels and toiletries. The focal point of the room is the bold shower accent wall that provides a welcoming surprise when entering the bath from the basement hallway.

Design ideas for a small modern 3/4 bathroom in Denver with flat-panel cabinets, light wood cabinets, an alcove shower, a two-piece toilet, gray tile, ceramic tile, white walls, cement tiles, an undermount sink, engineered quartz benchtops, a sliding shower screen, white benchtops, a single vanity and a floating vanity.
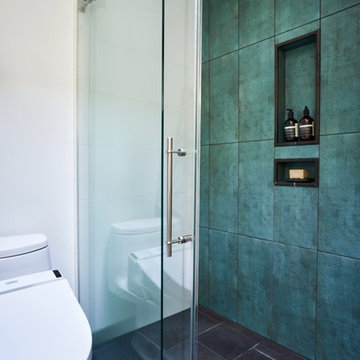
White walls and bold accents. We love the variety in this project.
Blackstone Edge Studios
Small eclectic master bathroom in Portland with an alcove shower, green tile, porcelain tile and a sliding shower screen.
Small eclectic master bathroom in Portland with an alcove shower, green tile, porcelain tile and a sliding shower screen.
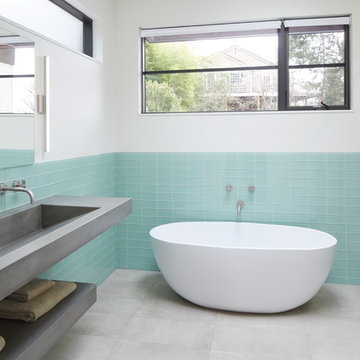
Sally Painter
This is an example of a contemporary bathroom in Portland with a freestanding tub, an alcove shower, blue tile, glass tile, white walls, a trough sink, grey floor, a sliding shower screen and grey benchtops.
This is an example of a contemporary bathroom in Portland with a freestanding tub, an alcove shower, blue tile, glass tile, white walls, a trough sink, grey floor, a sliding shower screen and grey benchtops.
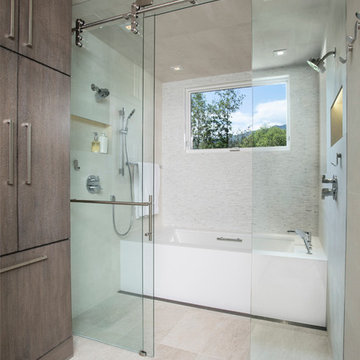
This is an example of a large contemporary master bathroom in Denver with flat-panel cabinets, a curbless shower, an integrated sink, medium wood cabinets, a two-piece toilet, white tile, matchstick tile, white walls, an alcove tub, limestone floors, beige floor and a sliding shower screen.
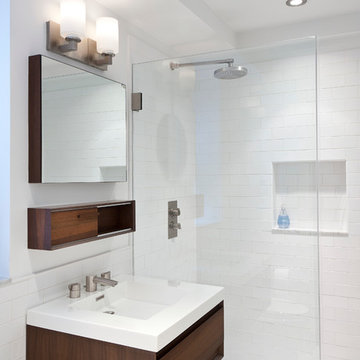
This sleek bathroom creates a serene and bright feeling by keeping things simple. The Wetstyle floating vanity is paired with matching wall cabinet and medicine for a simple unified focal point. Simple white subway tiles and trim are paired with Carrara marble mosaic floors for a bright timeless look.
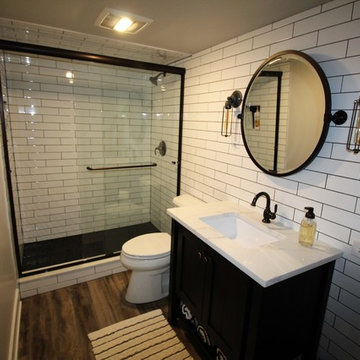
Design ideas for a mid-sized industrial 3/4 bathroom in Nashville with black cabinets, an alcove shower, a two-piece toilet, white tile, subway tile, grey walls, dark hardwood floors, an undermount sink, marble benchtops, brown floor, a sliding shower screen and white benchtops.

Design ideas for a mid-sized modern master bathroom in DC Metro with shaker cabinets, blue cabinets, an alcove shower, a one-piece toilet, white tile, marble, white walls, marble floors, a console sink, granite benchtops, white floor, a sliding shower screen, white benchtops, a niche, a single vanity and a freestanding vanity.

he Modin Rigid luxury vinyl plank flooring collection is the new standard in resilient flooring. Modin Rigid offers true embossed-in-register texture, creating a surface that is convincing to the eye and to the touch; a low sheen level to ensure a natural look that wears well over time; four-sided enhanced bevels to more accurately emulate the look of real wood floors; wider and longer waterproof planks; an industry-leading wear layer; and a pre-attached underlayment.

Photo of a small contemporary master bathroom in Houston with flat-panel cabinets, dark wood cabinets, a freestanding tub, a shower/bathtub combo, a one-piece toilet, multi-coloured tile, porcelain tile, grey walls, porcelain floors, a vessel sink, engineered quartz benchtops, grey floor, a sliding shower screen, white benchtops, an enclosed toilet, a double vanity and vaulted.

Large format porcelain master bathroom remodel
Inspiration for a large master bathroom in Other with flat-panel cabinets, white cabinets, a freestanding tub, an alcove shower, a two-piece toilet, porcelain tile, beige walls, porcelain floors, an undermount sink, tile benchtops, a sliding shower screen, an enclosed toilet, a double vanity and a built-in vanity.
Inspiration for a large master bathroom in Other with flat-panel cabinets, white cabinets, a freestanding tub, an alcove shower, a two-piece toilet, porcelain tile, beige walls, porcelain floors, an undermount sink, tile benchtops, a sliding shower screen, an enclosed toilet, a double vanity and a built-in vanity.

Removed the shower entrance wall and reduced to a knee wall. Custom Quartz Ultra on Knee wall Ledge and Vanity Top. Custom Niche with Soap Dish. White and Green Subway Tile (Vertical and Horizontal Lay) Black Shower Floor Tile. Also Includes a Custom Closet.

Photo of a small transitional 3/4 bathroom in Toulouse with louvered cabinets, light wood cabinets, a curbless shower, a wall-mount toilet, blue tile, mosaic tile, blue walls, ceramic floors, an undermount sink, solid surface benchtops, beige floor, a sliding shower screen, white benchtops, a single vanity and a built-in vanity.

Relocating to Portland, Oregon from California, this young family immediately hired Amy to redesign their newly purchased home to better fit their needs. The project included updating the kitchen, hall bath, and adding an en suite to their master bedroom. Removing a wall between the kitchen and dining allowed for additional counter space and storage along with improved traffic flow and increased natural light to the heart of the home. This galley style kitchen is focused on efficiency and functionality through custom cabinets with a pantry boasting drawer storage topped with quartz slab for durability, pull-out storage accessories throughout, deep drawers, and a quartz topped coffee bar/ buffet facing the dining area. The master bath and hall bath were born out of a single bath and a closet. While modest in size, the bathrooms are filled with functionality and colorful design elements. Durable hex shaped porcelain tiles compliment the blue vanities topped with white quartz countertops. The shower and tub are both tiled in handmade ceramic tiles, bringing much needed texture and movement of light to the space. The hall bath is outfitted with a toe-kick pull-out step for the family’s youngest member!
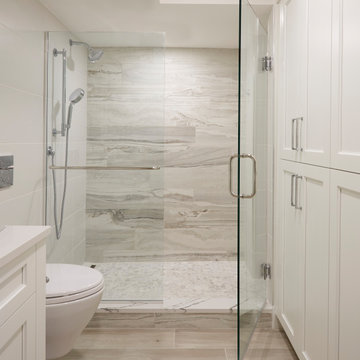
This Condo was in sad shape. The clients bought and knew it was going to need a over hall. We opened the kitchen to the living, dining, and lanai. Removed doors that were not needed in the hall to give the space a more open feeling as you move though the condo. The bathroom were gutted and re - invented to storage galore. All the while keeping in the coastal style the clients desired. Navy was the accent color we used throughout the condo. This new look is the clients to a tee.
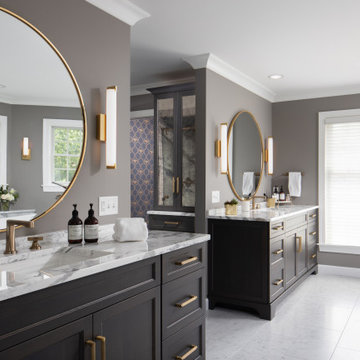
Dual custom vanities provide plenty of space for personal items as well as storage. Brushed gold mirrors, sconces, sink fittings, and hardware shine bright against the neutral grey wall and dark brown vanities.
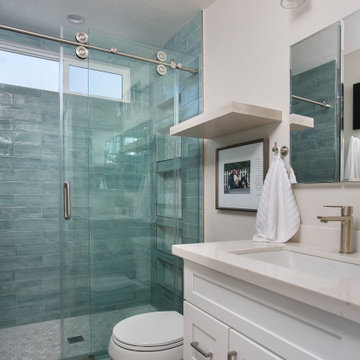
Design ideas for a small transitional 3/4 bathroom in Orange County with shaker cabinets, white cabinets, a drop-in tub, a shower/bathtub combo, a one-piece toilet, gray tile, subway tile, white walls, laminate floors, an undermount sink, engineered quartz benchtops, brown floor, a sliding shower screen, green benchtops, a single vanity and a built-in vanity.
All Wall Tile Bathroom Design Ideas with a Sliding Shower Screen
1