Bathroom Design Ideas with Flat-panel Cabinets and a Trough Sink
Refine by:
Budget
Sort by:Popular Today
1 - 20 of 4,155 photos
Item 1 of 3
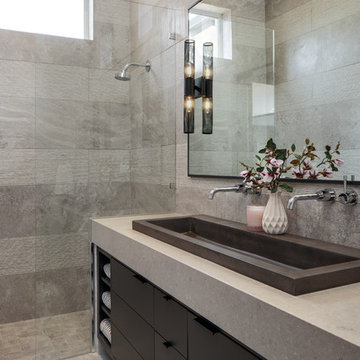
Photo of a mid-sized modern master bathroom in Miami with flat-panel cabinets, black cabinets, an alcove shower, gray tile, a trough sink, grey floor, an open shower, grey benchtops and grey walls.
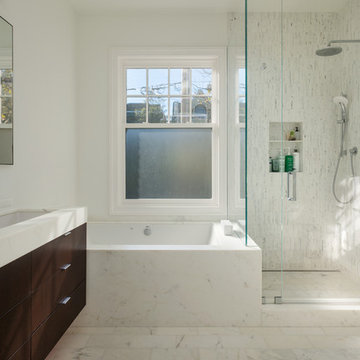
Aaron Leitz Photography
Design ideas for a contemporary bathroom in San Francisco with a trough sink, flat-panel cabinets, dark wood cabinets, an undermount tub, a corner shower and white tile.
Design ideas for a contemporary bathroom in San Francisco with a trough sink, flat-panel cabinets, dark wood cabinets, an undermount tub, a corner shower and white tile.
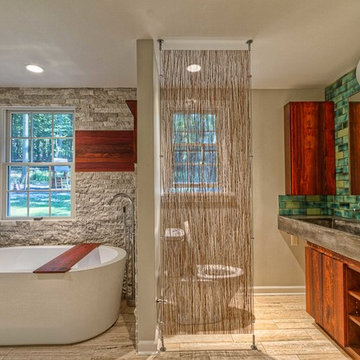
Robert Schwerdt
This is an example of a large midcentury 3/4 bathroom in Other with a freestanding tub, a trough sink, flat-panel cabinets, dark wood cabinets, concrete benchtops, green tile, beige walls, a two-piece toilet, porcelain floors, beige floor, a corner shower, an open shower and cement tile.
This is an example of a large midcentury 3/4 bathroom in Other with a freestanding tub, a trough sink, flat-panel cabinets, dark wood cabinets, concrete benchtops, green tile, beige walls, a two-piece toilet, porcelain floors, beige floor, a corner shower, an open shower and cement tile.
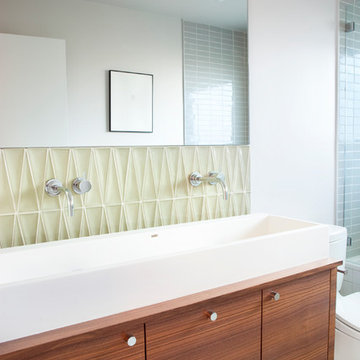
Paul Dyer
Design ideas for a modern bathroom in San Francisco with a trough sink and flat-panel cabinets.
Design ideas for a modern bathroom in San Francisco with a trough sink and flat-panel cabinets.
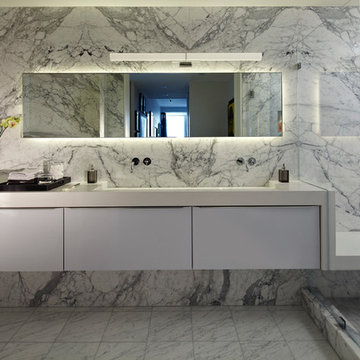
By Studio Becker Los Angeles- Sleekly styled condo with a spectacular view provides a spacious, uniquely modern living environment. Asian influenced shoji screen tastefully conceals the laundry facilities. This one bedroom condo ingeniously sleeps five; the custom designed art wall – featuring an image of rock legend Kurt Cobain – transforms into a double bed, additional shelves and a single bed! With a nod to Hollywood glamour, the master bath is pure luxury marble tile, waterfall sink effect and Planeo cabinetry in a white lacquer.

Photo of a contemporary kids bathroom in Saint Petersburg with flat-panel cabinets, light wood cabinets, an undermount tub, a wall-mount toilet, ceramic floors, a trough sink and a single vanity.

the main bathroom was to be a timeless, elegant sanctuary, to create a sense of peace within a busy home. We chose a neutrality and understated colour palette which evokes a feeling a calm, and allows the brushed brass fittings and free standing bath to become the focus.

Photo of a mid-sized transitional master bathroom in Santa Barbara with flat-panel cabinets, grey cabinets, an alcove shower, a one-piece toilet, ceramic tile, white walls, vinyl floors, a trough sink, engineered quartz benchtops, brown floor, a hinged shower door, white benchtops, a shower seat, a single vanity, a built-in vanity and vaulted.

Design/Build: Marvelous Home Makeovers
Photo: © Mike Healey Photography
Inspiration for a mid-sized contemporary 3/4 bathroom in Dallas with flat-panel cabinets, white cabinets, a two-piece toilet, marble, black walls, a trough sink, marble benchtops, white floor, an open shower, black benchtops, a single vanity, a floating vanity, ceramic floors, a curbless shower and black and white tile.
Inspiration for a mid-sized contemporary 3/4 bathroom in Dallas with flat-panel cabinets, white cabinets, a two-piece toilet, marble, black walls, a trough sink, marble benchtops, white floor, an open shower, black benchtops, a single vanity, a floating vanity, ceramic floors, a curbless shower and black and white tile.
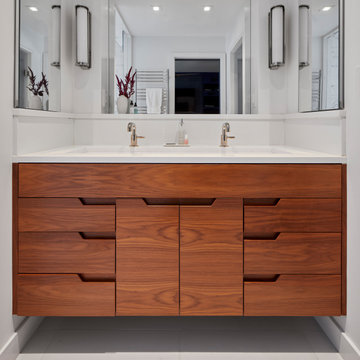
Floor tile: HG Stones 'Bianco Sivec' marble 12x24
Vanity: custom walnut
Plumbing fixtures: Waterworks "Flyte" in polished nickel
Mid-sized contemporary master wet room bathroom in New York with flat-panel cabinets, medium wood cabinets, an undermount tub, white tile, marble, white walls, marble floors, a trough sink, marble benchtops, white floor, a hinged shower door and white benchtops.
Mid-sized contemporary master wet room bathroom in New York with flat-panel cabinets, medium wood cabinets, an undermount tub, white tile, marble, white walls, marble floors, a trough sink, marble benchtops, white floor, a hinged shower door and white benchtops.
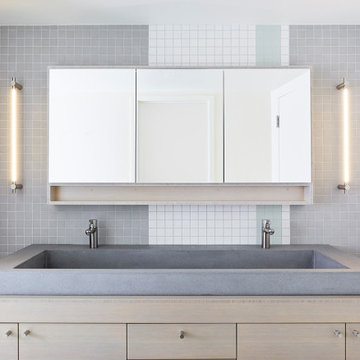
Sporty Spa. Texture and pattern from the tile set the backdrop for the soft grey-washed bamboo and custom cast concrete sink. Calm and soothing tones meet active lines and angles- might just be the perfect way to start the day.
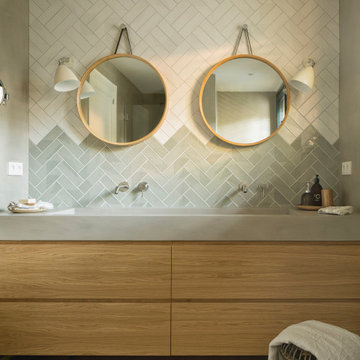
Proyecto realizado por The Room Studio
Fotografías: Mauricio Fuertes
Mid-sized mediterranean master bathroom in Barcelona with ceramic tile, light hardwood floors, flat-panel cabinets, light wood cabinets, gray tile, multi-coloured tile, white tile, grey walls, a trough sink, beige floor and grey benchtops.
Mid-sized mediterranean master bathroom in Barcelona with ceramic tile, light hardwood floors, flat-panel cabinets, light wood cabinets, gray tile, multi-coloured tile, white tile, grey walls, a trough sink, beige floor and grey benchtops.
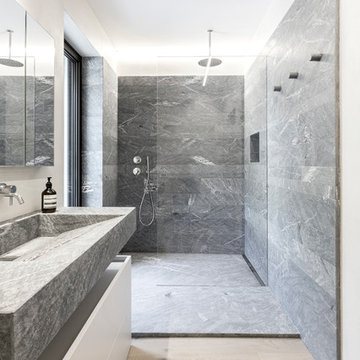
Photo by Francesca Iovene © Officina Magisafi
Photo of a modern bathroom in Other with flat-panel cabinets, white cabinets, an alcove shower, gray tile, white walls, light hardwood floors, a trough sink, beige floor, an open shower and grey benchtops.
Photo of a modern bathroom in Other with flat-panel cabinets, white cabinets, an alcove shower, gray tile, white walls, light hardwood floors, a trough sink, beige floor, an open shower and grey benchtops.
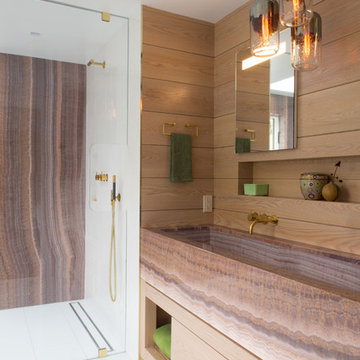
Custom white oak shiplap wall paneling to the ceiling give the vanity a natural and modern presence.. The large trough style sink in purple onyx highlights the beauty of the stone. With Niche Modern pendant lights and Vola wall mounted plumbing.
Photography by Meredith Heuer
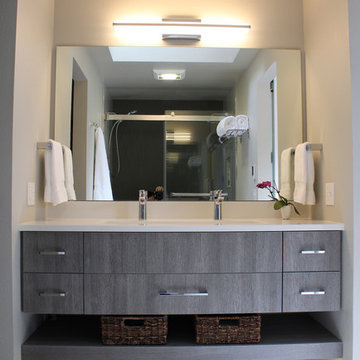
Small modern master bathroom in Seattle with flat-panel cabinets, grey cabinets, a double shower, a one-piece toilet, gray tile, ceramic tile, grey walls, cement tiles, a trough sink, engineered quartz benchtops, grey floor, a sliding shower screen and white benchtops.
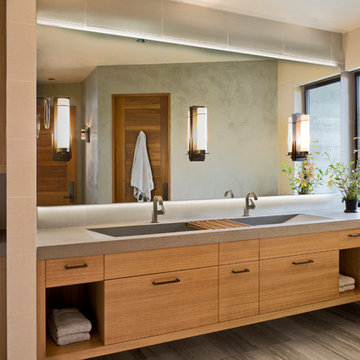
Laura Hull Photography
Cloudhidden Studios custom concrete
This is an example of a mid-sized country bathroom in Boise with travertine floors, concrete benchtops, flat-panel cabinets, medium wood cabinets, a trough sink and grey floor.
This is an example of a mid-sized country bathroom in Boise with travertine floors, concrete benchtops, flat-panel cabinets, medium wood cabinets, a trough sink and grey floor.
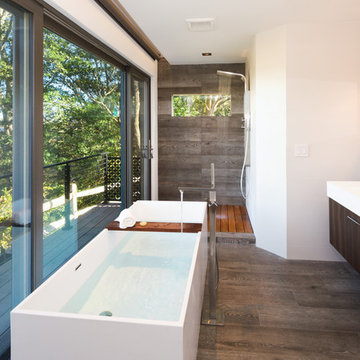
Photo: Amber Jane Barricman
Design ideas for a small contemporary 3/4 wet room bathroom in Boston with flat-panel cabinets, dark wood cabinets, solid surface benchtops, an open shower, a freestanding tub, gray tile, white walls, a trough sink and brown floor.
Design ideas for a small contemporary 3/4 wet room bathroom in Boston with flat-panel cabinets, dark wood cabinets, solid surface benchtops, an open shower, a freestanding tub, gray tile, white walls, a trough sink and brown floor.
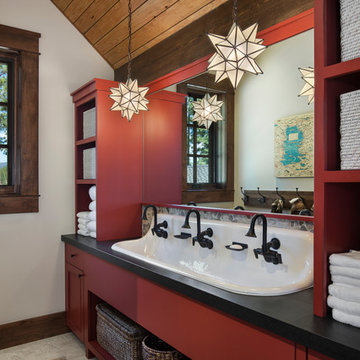
Roger Wade Studio
Photo of a large country kids bathroom in Sacramento with flat-panel cabinets, red cabinets, beige tile, granite benchtops, white walls and a trough sink.
Photo of a large country kids bathroom in Sacramento with flat-panel cabinets, red cabinets, beige tile, granite benchtops, white walls and a trough sink.
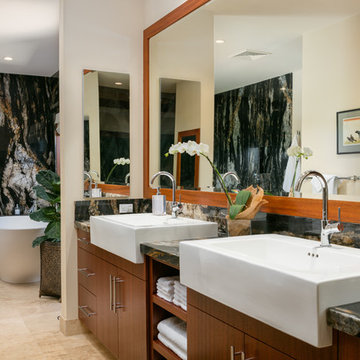
This is an example of a tropical master bathroom in Hawaii with flat-panel cabinets, dark wood cabinets, a freestanding tub, multi-coloured tile, beige walls, beige floor, ceramic floors, limestone benchtops and a trough sink.
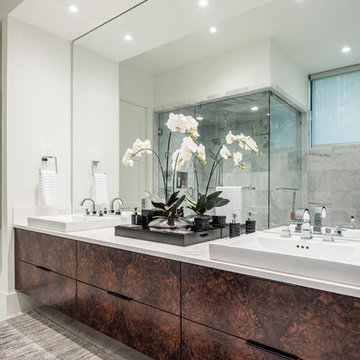
Rich burl floating vanity contrasts against cararra marble flooring and wall tile. Accents of gray and black mix perfectly with the chrome plumbing fixtures.
Stephen Allen Photography
Bathroom Design Ideas with Flat-panel Cabinets and a Trough Sink
1