Bathroom Design Ideas with Gray Tile and a Trough Sink
Refine by:
Budget
Sort by:Popular Today
1 - 20 of 1,985 photos
Item 1 of 3
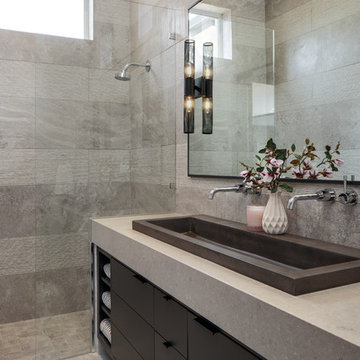
Photo of a mid-sized modern master bathroom in Miami with flat-panel cabinets, black cabinets, an alcove shower, gray tile, a trough sink, grey floor, an open shower, grey benchtops and grey walls.
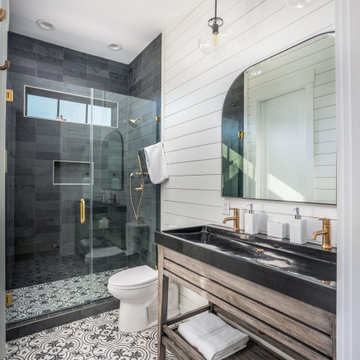
Photo of a large transitional 3/4 bathroom in Charleston with open cabinets, medium wood cabinets, an alcove shower, a two-piece toilet, gray tile, white walls, a trough sink, multi-coloured floor, a hinged shower door, black benchtops, a niche, a single vanity, a built-in vanity and planked wall panelling.

Photo of a mid-sized transitional master bathroom in Boston with flat-panel cabinets, medium wood cabinets, a one-piece toilet, beige walls, a trough sink, an open shower, an alcove tub, a shower/bathtub combo, gray tile, porcelain tile, porcelain floors, solid surface benchtops, grey floor and white benchtops.
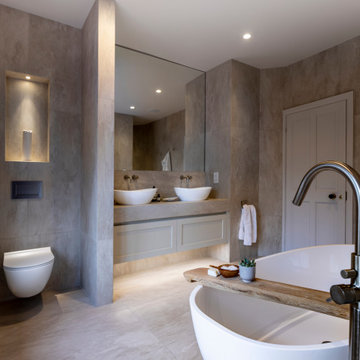
This existing three storey Victorian Villa was completely redesigned, altering the layout on every floor and adding a new basement under the house to provide a fourth floor.
After under-pinning and constructing the new basement level, a new cinema room, wine room, and cloakroom was created, extending the existing staircase so that a central stairwell now extended over the four floors.
On the ground floor, we refurbished the existing parquet flooring and created a ‘Club Lounge’ in one of the front bay window rooms for our clients to entertain and use for evenings and parties, a new family living room linked to the large kitchen/dining area. The original cloakroom was directly off the large entrance hall under the stairs which the client disliked, so this was moved to the basement when the staircase was extended to provide the access to the new basement.
First floor was completely redesigned and changed, moving the master bedroom from one side of the house to the other, creating a new master suite with large bathroom and bay-windowed dressing room. A new lobby area was created which lead to the two children’s rooms with a feature light as this was a prominent view point from the large landing area on this floor, and finally a study room.
On the second floor the existing bedroom was remodelled and a new ensuite wet-room was created in an adjoining attic space once the structural alterations to forming a new floor and subsequent roof alterations were carried out.
A comprehensive FF&E package of loose furniture and custom designed built in furniture was installed, along with an AV system for the new cinema room and music integration for the Club Lounge and remaining floors also.
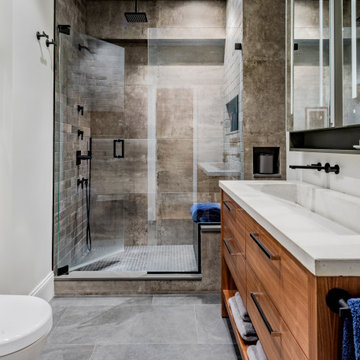
Our take on urban loft living introduced the precise lines of German cabinetry, earthy materials, warm woods and bright pops of color. Creating a contemporary yet comfortable space. Currently a bachelor pad that is anything but.
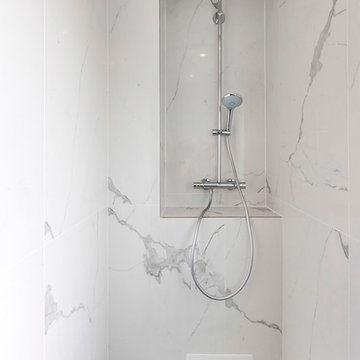
Suite à une nouvelle acquisition cette ancien duplex a été transformé en triplex. Un étage pièce de vie, un étage pour les enfants pré ado et un étage pour les parents. Nous avons travaillé les volumes, la clarté, un look à la fois chaleureux et épuré
Voici la salle de bain pour Monsieur, sobre et élégance
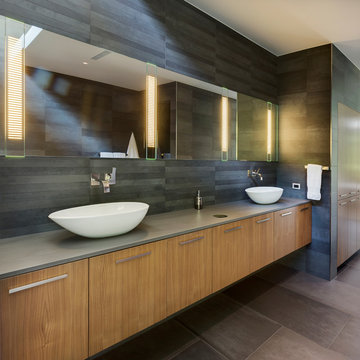
Dark Lava features a soft, fluvial texture, inspired by solidified magma. Its shadowy tones combine with other deep grey tiles to provide a lush background against which the white and metallic fixtures and fittings stand out.
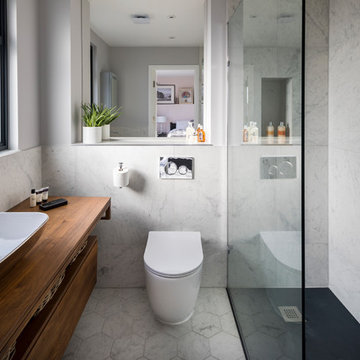
Chris Snook
Photo of a small contemporary 3/4 bathroom in London with a corner shower, a one-piece toilet, gray tile, marble, grey walls, linoleum floors, a trough sink, wood benchtops, white floor, an open shower, flat-panel cabinets, medium wood cabinets and brown benchtops.
Photo of a small contemporary 3/4 bathroom in London with a corner shower, a one-piece toilet, gray tile, marble, grey walls, linoleum floors, a trough sink, wood benchtops, white floor, an open shower, flat-panel cabinets, medium wood cabinets and brown benchtops.
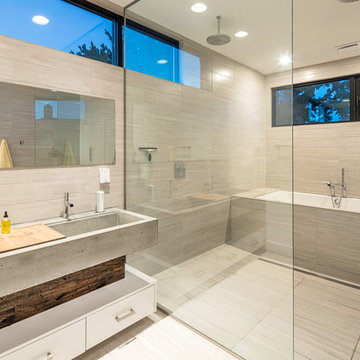
tom kessler
Contemporary wet room bathroom in Omaha with flat-panel cabinets, white cabinets, an undermount tub, gray tile, a trough sink, concrete benchtops and a hinged shower door.
Contemporary wet room bathroom in Omaha with flat-panel cabinets, white cabinets, an undermount tub, gray tile, a trough sink, concrete benchtops and a hinged shower door.
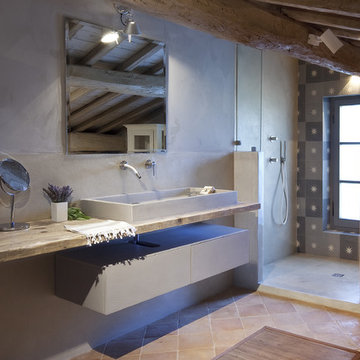
This is an example of a mid-sized country 3/4 bathroom in Rome with flat-panel cabinets, white cabinets, a corner shower, gray tile, terra-cotta floors, a trough sink, wood benchtops, an open shower and beige benchtops.
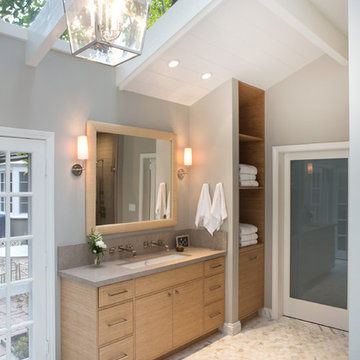
Full master bathroom re-model featuring glass, atrium-inspiredd ceiling, stand alone tub and no dam shower.
Erika Bierman Photography www.erikabiermanphotography.com
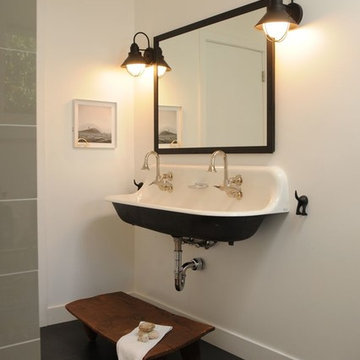
Daniel Lewin
Inspiration for a contemporary kids bathroom in Los Angeles with a trough sink, gray tile, porcelain tile and white walls.
Inspiration for a contemporary kids bathroom in Los Angeles with a trough sink, gray tile, porcelain tile and white walls.
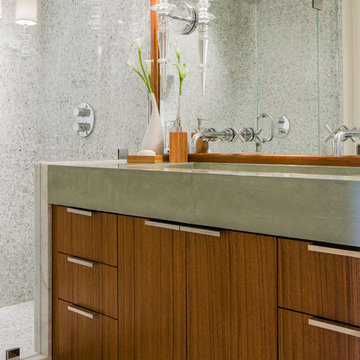
Michael Lee
Photo of a mid-sized contemporary 3/4 bathroom in Boston with flat-panel cabinets, medium wood cabinets, concrete benchtops, an alcove shower, gray tile, stone tile, a trough sink and grey benchtops.
Photo of a mid-sized contemporary 3/4 bathroom in Boston with flat-panel cabinets, medium wood cabinets, concrete benchtops, an alcove shower, gray tile, stone tile, a trough sink and grey benchtops.
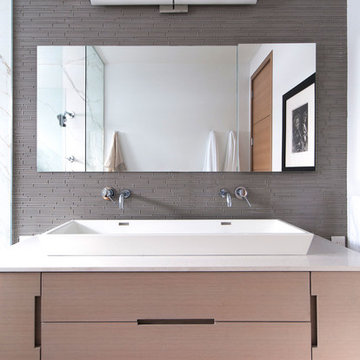
Master bathroom custom vanity
Photo by Stephani Buchman
Design ideas for a modern bathroom in Toronto with a trough sink, flat-panel cabinets, light wood cabinets, gray tile and glass tile.
Design ideas for a modern bathroom in Toronto with a trough sink, flat-panel cabinets, light wood cabinets, gray tile and glass tile.
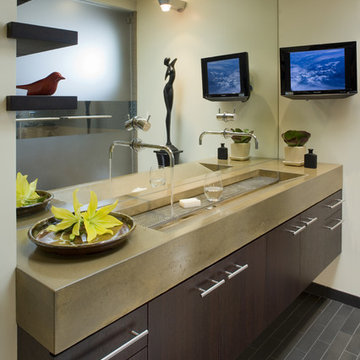
Inspiration for a contemporary bathroom in San Francisco with a trough sink, flat-panel cabinets, dark wood cabinets and gray tile.

the main bathroom was to be a timeless, elegant sanctuary, to create a sense of peace within a busy home. We chose a neutrality and understated colour palette which evokes a feeling a calm, and allows the brushed brass fittings and free standing bath to become the focus.

Mid-sized transitional master bathroom in Santa Barbara with flat-panel cabinets, grey cabinets, an alcove shower, a one-piece toilet, gray tile, ceramic tile, white walls, vinyl floors, a trough sink, engineered quartz benchtops, brown floor, a hinged shower door, white benchtops, a shower seat, a single vanity, a built-in vanity and vaulted.
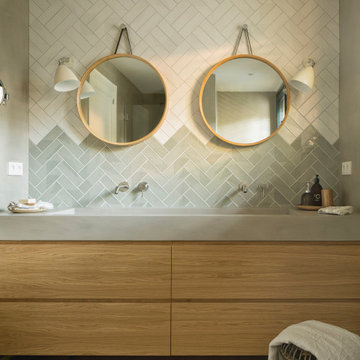
Proyecto realizado por The Room Studio
Fotografías: Mauricio Fuertes
Mid-sized mediterranean master bathroom in Barcelona with ceramic tile, light hardwood floors, flat-panel cabinets, light wood cabinets, gray tile, multi-coloured tile, white tile, grey walls, a trough sink, beige floor and grey benchtops.
Mid-sized mediterranean master bathroom in Barcelona with ceramic tile, light hardwood floors, flat-panel cabinets, light wood cabinets, gray tile, multi-coloured tile, white tile, grey walls, a trough sink, beige floor and grey benchtops.
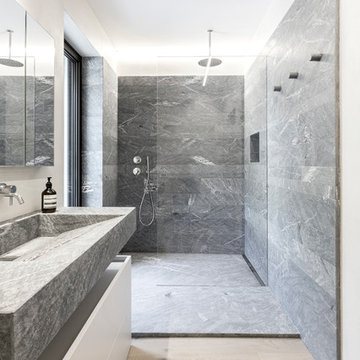
Photo by Francesca Iovene © Officina Magisafi
Photo of a modern bathroom in Other with flat-panel cabinets, white cabinets, an alcove shower, gray tile, white walls, light hardwood floors, a trough sink, beige floor, an open shower and grey benchtops.
Photo of a modern bathroom in Other with flat-panel cabinets, white cabinets, an alcove shower, gray tile, white walls, light hardwood floors, a trough sink, beige floor, an open shower and grey benchtops.
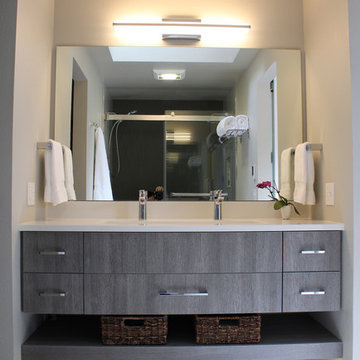
Small modern master bathroom in Seattle with flat-panel cabinets, grey cabinets, a double shower, a one-piece toilet, gray tile, ceramic tile, grey walls, cement tiles, a trough sink, engineered quartz benchtops, grey floor, a sliding shower screen and white benchtops.
Bathroom Design Ideas with Gray Tile and a Trough Sink
1