Bathroom Design Ideas with Marble and a Trough Sink
Refine by:
Budget
Sort by:Popular Today
1 - 20 of 477 photos

Transitional master bathroom in Sydney with white cabinets, a freestanding tub, an alcove shower, a two-piece toilet, white tile, marble, white walls, medium hardwood floors, a trough sink, marble benchtops, brown floor, a hinged shower door, white benchtops, an enclosed toilet, a double vanity and a floating vanity.
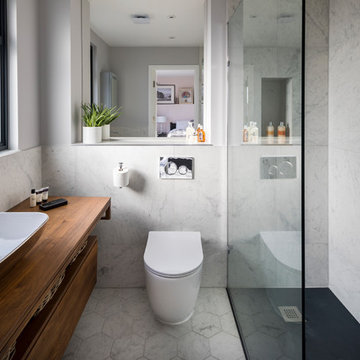
Chris Snook
Photo of a small contemporary 3/4 bathroom in London with a corner shower, a one-piece toilet, gray tile, marble, grey walls, linoleum floors, a trough sink, wood benchtops, white floor, an open shower, flat-panel cabinets, medium wood cabinets and brown benchtops.
Photo of a small contemporary 3/4 bathroom in London with a corner shower, a one-piece toilet, gray tile, marble, grey walls, linoleum floors, a trough sink, wood benchtops, white floor, an open shower, flat-panel cabinets, medium wood cabinets and brown benchtops.
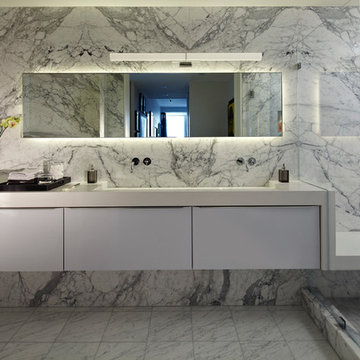
By Studio Becker Los Angeles- Sleekly styled condo with a spectacular view provides a spacious, uniquely modern living environment. Asian influenced shoji screen tastefully conceals the laundry facilities. This one bedroom condo ingeniously sleeps five; the custom designed art wall – featuring an image of rock legend Kurt Cobain – transforms into a double bed, additional shelves and a single bed! With a nod to Hollywood glamour, the master bath is pure luxury marble tile, waterfall sink effect and Planeo cabinetry in a white lacquer.
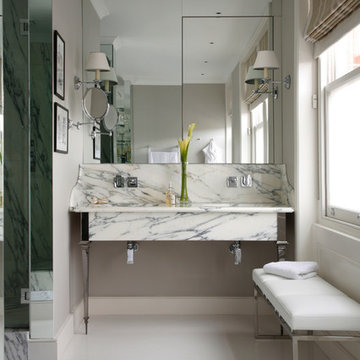
Alison Hammond
Design ideas for a transitional bathroom in Dorset with a trough sink, marble benchtops and marble.
Design ideas for a transitional bathroom in Dorset with a trough sink, marble benchtops and marble.

Photo of a mid-sized modern kids bathroom in Other with black cabinets, an alcove tub, a double shower, a one-piece toilet, pink tile, marble, white walls, porcelain floors, a trough sink, quartzite benchtops, black floor, a sliding shower screen, white benchtops, a single vanity and a floating vanity.
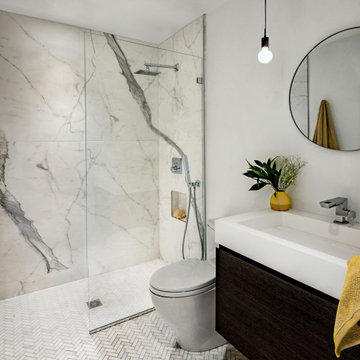
Photo of a contemporary master bathroom in Boston with dark wood cabinets, a curbless shower, marble, white walls, marble floors, a trough sink, an open shower, a single vanity and a floating vanity.
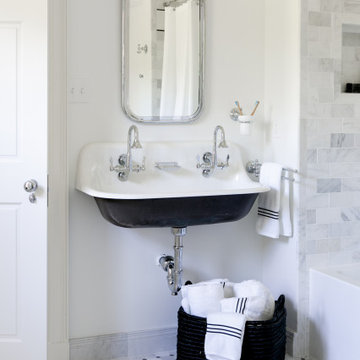
Photography by Meghan Mehan Photography
This is an example of a small transitional kids bathroom in New York with open cabinets, black cabinets, an alcove tub, a shower/bathtub combo, a two-piece toilet, white tile, marble, white walls, marble floors, a trough sink, a shower curtain, white benchtops, a double vanity and a floating vanity.
This is an example of a small transitional kids bathroom in New York with open cabinets, black cabinets, an alcove tub, a shower/bathtub combo, a two-piece toilet, white tile, marble, white walls, marble floors, a trough sink, a shower curtain, white benchtops, a double vanity and a floating vanity.
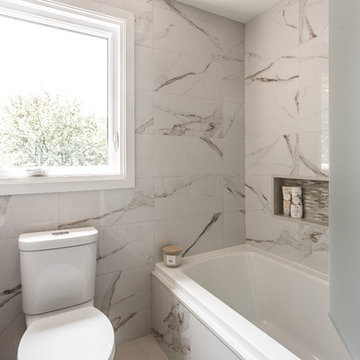
Inspiration for a mid-sized contemporary 3/4 bathroom in Montreal with medium wood cabinets, an alcove tub, a shower/bathtub combo, a two-piece toilet, white tile, beige walls, porcelain floors, flat-panel cabinets, marble, a trough sink, solid surface benchtops, white floor, an open shower and white benchtops.

Design/Build: Marvelous Home Makeovers
Photo: © Mike Healey Photography
Inspiration for a mid-sized contemporary 3/4 bathroom in Dallas with flat-panel cabinets, white cabinets, a two-piece toilet, marble, black walls, a trough sink, marble benchtops, white floor, an open shower, black benchtops, a single vanity, a floating vanity, ceramic floors, a curbless shower and black and white tile.
Inspiration for a mid-sized contemporary 3/4 bathroom in Dallas with flat-panel cabinets, white cabinets, a two-piece toilet, marble, black walls, a trough sink, marble benchtops, white floor, an open shower, black benchtops, a single vanity, a floating vanity, ceramic floors, a curbless shower and black and white tile.
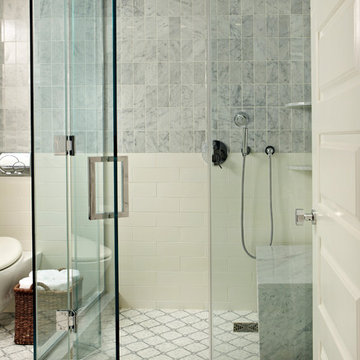
Jacob Snavely Photography
Photo of a small transitional master bathroom in New York with shaker cabinets, white cabinets, a corner shower, gray tile, marble, grey walls, a trough sink, marble benchtops and a hinged shower door.
Photo of a small transitional master bathroom in New York with shaker cabinets, white cabinets, a corner shower, gray tile, marble, grey walls, a trough sink, marble benchtops and a hinged shower door.
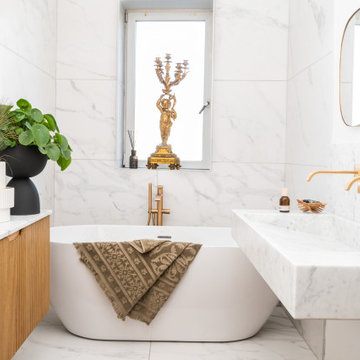
La salle de bain est d’une élégance lumineuse avec une vasque en marbre suspendue et un meuble en bois strié. Le contraste entre le marbre et le bois strié crée une atmosphère raffinée et chaleureuse. Une baignoire îlot trône offre un point focal attrayant.
Pour harmoniser l'ensemble, la robinetterie dorée italienne choisie avec soin, arbore également des motifs striés où les accents dorés ajoutent une touche de sophistication à l'ensemble.
Des miroirs dorés sont stratégiquement placés, reflétant la lumière naturelle et accentuant la sensation d'espace. Ils ajoutent une touche de glamour supplémentaire tout en apportant une fonctionnalité pratique.
Enfin, un cordage en guise de plinthe est disposée au sol, apportant une note de créativité et d'originalité à l'ensemble de la salle de bain. Cet élément agrémente une touche unique qui souligne le caractère distinctif et élégant de la pièce.
Cette espace dont l'esthétique rencontre la fonctionnalité, créant une ambiance luxueuse et accueillante.

Our client desired to turn her primary suite into a perfect oasis. This space bathroom retreat is small but is layered in details. The starting point for the bathroom was her love for the colored MTI tub. The bath is far from ordinary in this exquisite home; it is a spa sanctuary. An especially stunning feature is the design of the tile throughout this wet room bathtub/shower combo.
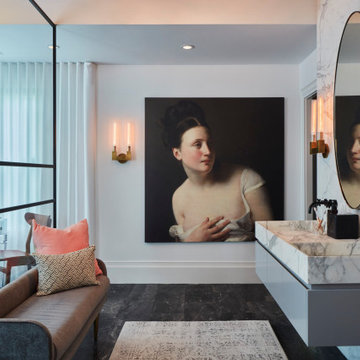
Black and white marble continue the modern theme into this expansive master bathroom.
Expansive contemporary master wet room bathroom in Boston with flat-panel cabinets, grey cabinets, white tile, marble, white walls, marble floors, a trough sink, marble benchtops, an open shower, white benchtops, grey floor, a double vanity and a floating vanity.
Expansive contemporary master wet room bathroom in Boston with flat-panel cabinets, grey cabinets, white tile, marble, white walls, marble floors, a trough sink, marble benchtops, an open shower, white benchtops, grey floor, a double vanity and a floating vanity.
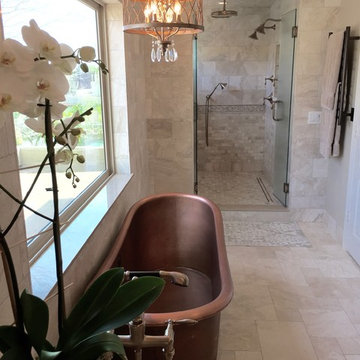
Photo of a large mediterranean master bathroom in Phoenix with recessed-panel cabinets, white cabinets, a claw-foot tub, an alcove shower, gray tile, marble, beige walls, a trough sink, marble benchtops, beige floor, a hinged shower door and brown benchtops.
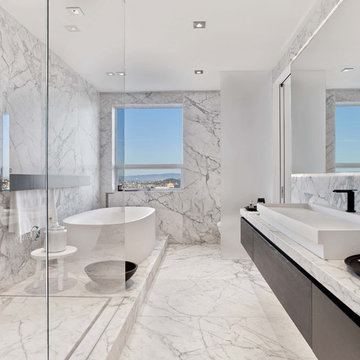
This is an example of a large contemporary master bathroom in San Francisco with flat-panel cabinets, dark wood cabinets, a freestanding tub, a corner shower, marble, white walls, marble floors, a trough sink, marble benchtops, white floor, an open shower, a two-piece toilet, white tile and white benchtops.
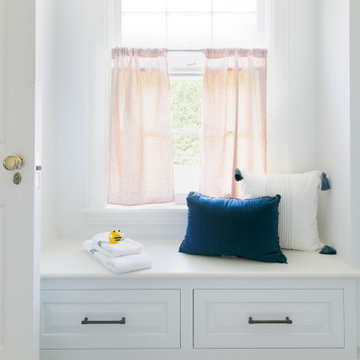
Photography by Meghan Mehan Photography
Photo of a small transitional kids bathroom in New York with open cabinets, black cabinets, an alcove tub, a shower/bathtub combo, a two-piece toilet, white tile, marble, white walls, marble floors, a trough sink, white floor, a shower curtain, white benchtops, a double vanity and a floating vanity.
Photo of a small transitional kids bathroom in New York with open cabinets, black cabinets, an alcove tub, a shower/bathtub combo, a two-piece toilet, white tile, marble, white walls, marble floors, a trough sink, white floor, a shower curtain, white benchtops, a double vanity and a floating vanity.
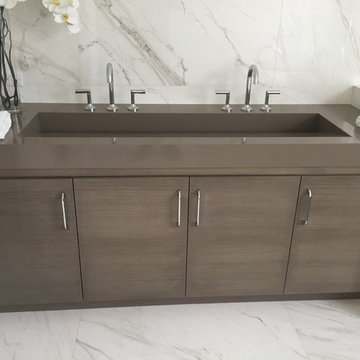
This is an example of a contemporary bathroom in Miami with flat-panel cabinets, dark wood cabinets, gray tile, marble, marble floors, a trough sink, engineered quartz benchtops and grey floor.
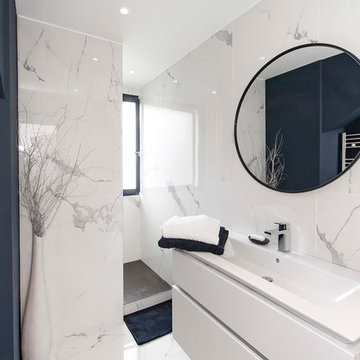
Suite à une nouvelle acquisition cette ancien duplex a été transformé en triplex. Un étage pièce de vie, un étage pour les enfants pré ado et un étage pour les parents. Nous avons travaillé les volumes, la clarté, un look à la fois chaleureux et épuré
Voici la salle de bain pour Monsieur, sobre et élégance
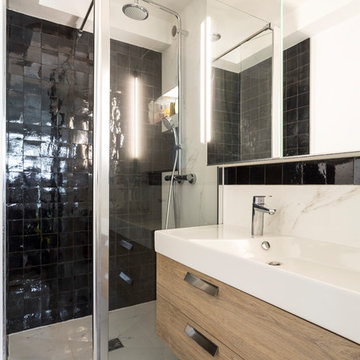
Stéphane Vasco © 2017 Houzz
Inspiration for a small scandinavian 3/4 bathroom in Paris with light wood cabinets, a curbless shower, black and white tile, white walls, marble floors, a trough sink, white floor, a wall-mount toilet, marble, a hinged shower door and flat-panel cabinets.
Inspiration for a small scandinavian 3/4 bathroom in Paris with light wood cabinets, a curbless shower, black and white tile, white walls, marble floors, a trough sink, white floor, a wall-mount toilet, marble, a hinged shower door and flat-panel cabinets.
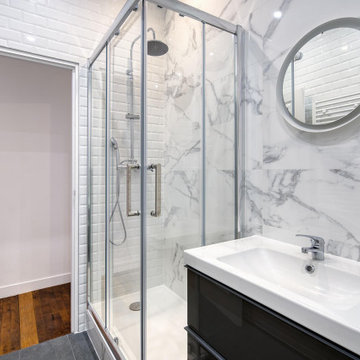
Avant travaux : Appartement vétuste de 65m² environ à diviser pour mise en location de deux logements.
Après travaux : Création de deux appartements T2 neufs. Seul le parquet massif ancien a été conservé.
Budget total (travaux, cuisines, mobilier, etc...) : ~ 70 000€
Bathroom Design Ideas with Marble and a Trough Sink
1