Bathroom Design Ideas with a Trough Sink and Multi-Coloured Floor
Refine by:
Budget
Sort by:Popular Today
1 - 20 of 441 photos
Item 1 of 3
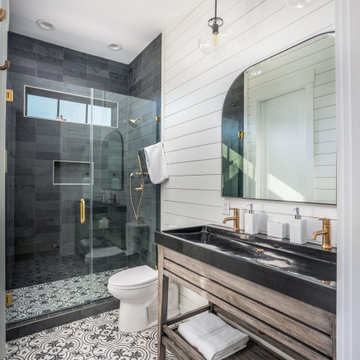
Photo of a large transitional 3/4 bathroom in Charleston with open cabinets, medium wood cabinets, an alcove shower, a two-piece toilet, gray tile, white walls, a trough sink, multi-coloured floor, a hinged shower door, black benchtops, a niche, a single vanity, a built-in vanity and planked wall panelling.

Inspiration for an expansive eclectic bathroom in Moscow with flat-panel cabinets, orange cabinets, pink tile, a trough sink, multi-coloured floor, a double vanity, a floating vanity and wallpaper.
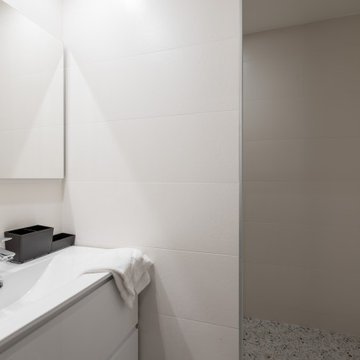
Photo of a small master bathroom in Lyon with white cabinets, an open shower, a wall-mount toilet, white tile, ceramic tile, white walls, ceramic floors, a trough sink, solid surface benchtops, multi-coloured floor, an open shower, white benchtops, a single vanity and a freestanding vanity.
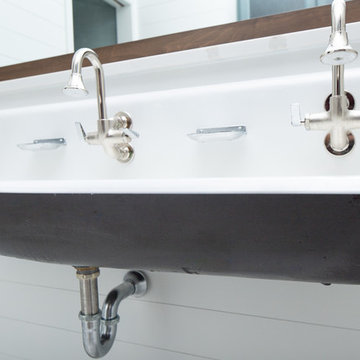
Mid-sized transitional bathroom in Indianapolis with blue cabinets, an alcove tub, a shower/bathtub combo, a two-piece toilet, subway tile, white walls, ceramic floors, a trough sink, engineered quartz benchtops, multi-coloured floor, a shower curtain and white benchtops.
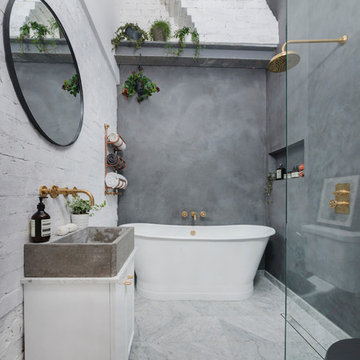
Our recent project in De Beauvoir, Hackney's bathroom.
Solid cast concrete sink, marble floors and polished concrete walls.
Photo: Ben Waterhouse
This is an example of a mid-sized industrial bathroom in London with a freestanding tub, an open shower, white walls, marble floors, white cabinets, a one-piece toilet, a trough sink, marble benchtops, multi-coloured floor and an open shower.
This is an example of a mid-sized industrial bathroom in London with a freestanding tub, an open shower, white walls, marble floors, white cabinets, a one-piece toilet, a trough sink, marble benchtops, multi-coloured floor and an open shower.

Download our free ebook, Creating the Ideal Kitchen. DOWNLOAD NOW
This unit, located in a 4-flat owned by TKS Owners Jeff and Susan Klimala, was remodeled as their personal pied-à-terre, and doubles as an Airbnb property when they are not using it. Jeff and Susan were drawn to the location of the building, a vibrant Chicago neighborhood, 4 blocks from Wrigley Field, as well as to the vintage charm of the 1890’s building. The entire 2 bed, 2 bath unit was renovated and furnished, including the kitchen, with a specific Parisian vibe in mind.
Although the location and vintage charm were all there, the building was not in ideal shape -- the mechanicals -- from HVAC, to electrical, plumbing, to needed structural updates, peeling plaster, out of level floors, the list was long. Susan and Jeff drew on their expertise to update the issues behind the walls while also preserving much of the original charm that attracted them to the building in the first place -- heart pine floors, vintage mouldings, pocket doors and transoms.
Because this unit was going to be primarily used as an Airbnb, the Klimalas wanted to make it beautiful, maintain the character of the building, while also specifying materials that would last and wouldn’t break the budget. Susan enjoyed the hunt of specifying these items and still coming up with a cohesive creative space that feels a bit French in flavor.
Parisian style décor is all about casual elegance and an eclectic mix of old and new. Susan had fun sourcing some more personal pieces of artwork for the space, creating a dramatic black, white and moody green color scheme for the kitchen and highlighting the living room with pieces to showcase the vintage fireplace and pocket doors.
Photographer: @MargaretRajic
Photo stylist: @Brandidevers
Do you have a new home that has great bones but just doesn’t feel comfortable and you can’t quite figure out why? Contact us here to see how we can help!
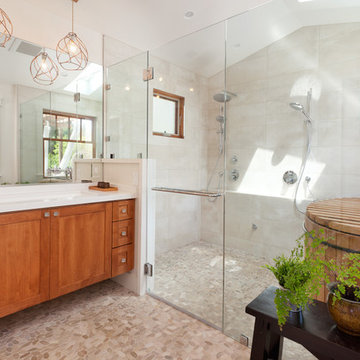
Down-to-studs remodel and second floor addition. The original house was a simple plain ranch house with a layout that didn’t function well for the family. We changed the house to a contemporary Mediterranean with an eclectic mix of details. Space was limited by City Planning requirements so an important aspect of the design was to optimize every bit of space, both inside and outside. The living space extends out to functional places in the back and front yards: a private shaded back yard and a sunny seating area in the front yard off the kitchen where neighbors can easily mingle with the family. A Japanese bath off the master bedroom upstairs overlooks a private roof deck which is screened from neighbors’ views by a trellis with plants growing from planter boxes and with lanterns hanging from a trellis above.
Photography by Kurt Manley.
https://saikleyarchitects.com/portfolio/modern-mediterranean/
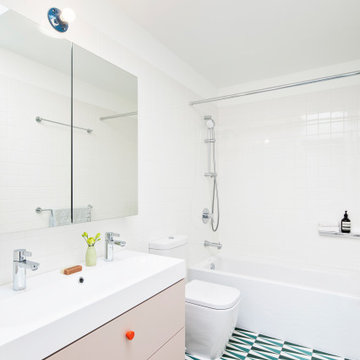
Inspiration for a small contemporary kids bathroom in New York with flat-panel cabinets, an alcove tub, white tile, subway tile, cement tiles, a single vanity, a floating vanity, beige cabinets, a shower/bathtub combo, a trough sink, multi-coloured floor and a shower curtain.
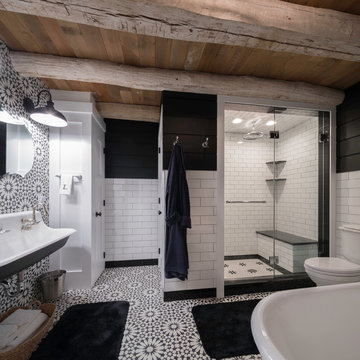
Austin Eterno Photography
This is an example of a country master bathroom in Philadelphia with black and white tile, black walls, a hinged shower door, a freestanding tub, an alcove shower, a two-piece toilet, cement tile, cement tiles, a trough sink and multi-coloured floor.
This is an example of a country master bathroom in Philadelphia with black and white tile, black walls, a hinged shower door, a freestanding tub, an alcove shower, a two-piece toilet, cement tile, cement tiles, a trough sink and multi-coloured floor.
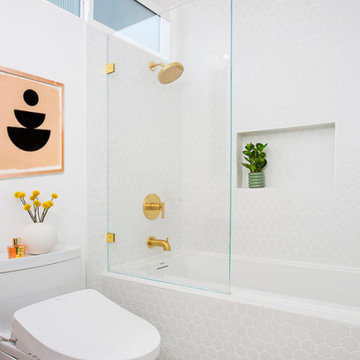
Mid-sized scandinavian bathroom in Los Angeles with flat-panel cabinets, medium wood cabinets, an alcove tub, a shower/bathtub combo, a bidet, mosaic tile, white walls, ceramic floors, a trough sink, multi-coloured floor and an open shower.
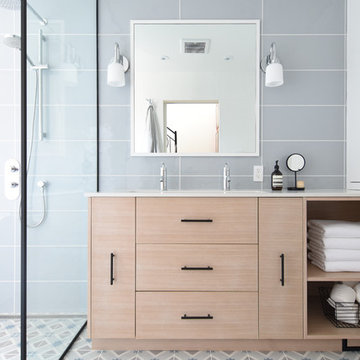
Design ideas for a mid-sized scandinavian master bathroom in Montreal with flat-panel cabinets, light wood cabinets, an alcove shower, gray tile, porcelain tile, grey walls, porcelain floors, a trough sink, multi-coloured floor, a hinged shower door and white benchtops.
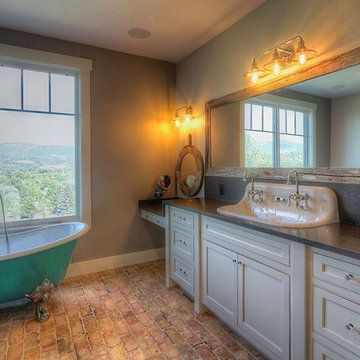
Beautiful master bath with trough sink and beaded flush inset farmhouse cabinetry by WoodHarbor cabinetry
Design ideas for a large country master bathroom in Denver with beaded inset cabinets, white cabinets, a claw-foot tub, beige walls, brick floors, a trough sink, granite benchtops, multi-coloured floor and grey benchtops.
Design ideas for a large country master bathroom in Denver with beaded inset cabinets, white cabinets, a claw-foot tub, beige walls, brick floors, a trough sink, granite benchtops, multi-coloured floor and grey benchtops.
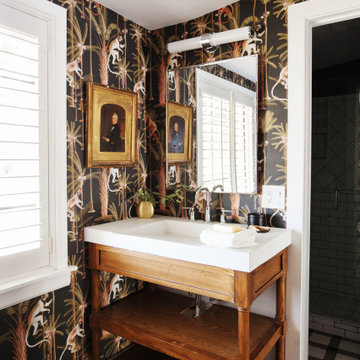
Photo of a small eclectic 3/4 bathroom in Phoenix with open cabinets, medium wood cabinets, an open shower, ceramic tile, multi-coloured walls, cement tiles, a trough sink, concrete benchtops, multi-coloured floor, an open shower, white benchtops, a single vanity, a freestanding vanity and wallpaper.
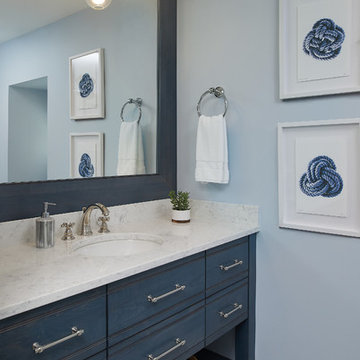
Ashley Avila Photography
Large beach style kids bathroom in Grand Rapids with flat-panel cabinets, blue cabinets, an alcove shower, white tile, ceramic tile, white walls, marble floors, a trough sink, engineered quartz benchtops, multi-coloured floor, a shower curtain and white benchtops.
Large beach style kids bathroom in Grand Rapids with flat-panel cabinets, blue cabinets, an alcove shower, white tile, ceramic tile, white walls, marble floors, a trough sink, engineered quartz benchtops, multi-coloured floor, a shower curtain and white benchtops.
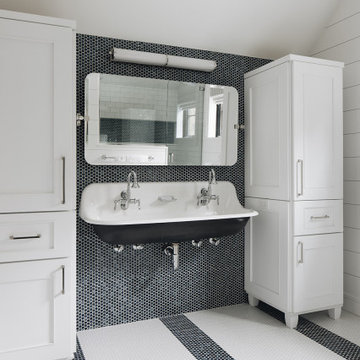
Bright bathroom featuring a trough sink, chrome faucets, navy penny tile backsplash, striped penny tile flooring, white cabinetry, and shiplap walls.
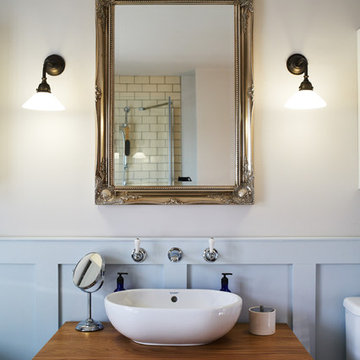
Justin Lambert
This is an example of a large traditional master bathroom in Sussex with raised-panel cabinets, blue cabinets, a freestanding tub, an open shower, gray tile, grey walls, cement tiles, a trough sink, wood benchtops, multi-coloured floor and a hinged shower door.
This is an example of a large traditional master bathroom in Sussex with raised-panel cabinets, blue cabinets, a freestanding tub, an open shower, gray tile, grey walls, cement tiles, a trough sink, wood benchtops, multi-coloured floor and a hinged shower door.
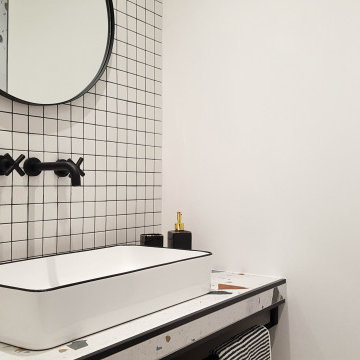
«Le Bellini» Rénovation et décoration d’un appartement de 44 m2 destiné à la location de tourisme à Strasbourg (67)
This is an example of a mid-sized eclectic 3/4 bathroom with white cabinets, an alcove shower, white tile, white walls, ceramic floors, a trough sink, glass benchtops, multi-coloured floor, an open shower, a laundry and a single vanity.
This is an example of a mid-sized eclectic 3/4 bathroom with white cabinets, an alcove shower, white tile, white walls, ceramic floors, a trough sink, glass benchtops, multi-coloured floor, an open shower, a laundry and a single vanity.
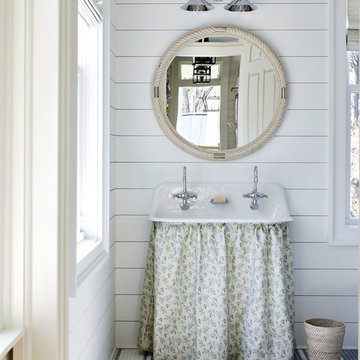
Photo credit: Laurey W. Glenn/Southern Living
Design ideas for a beach style bathroom in Jacksonville with white walls, mosaic tile floors, a trough sink and multi-coloured floor.
Design ideas for a beach style bathroom in Jacksonville with white walls, mosaic tile floors, a trough sink and multi-coloured floor.
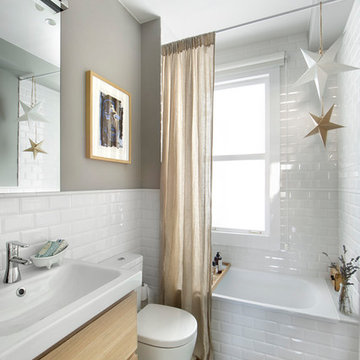
Design ideas for a small eclectic master bathroom in Madrid with flat-panel cabinets, light wood cabinets, an alcove tub, a shower/bathtub combo, a two-piece toilet, white tile, subway tile, grey walls, ceramic floors, a trough sink, multi-coloured floor and a shower curtain.
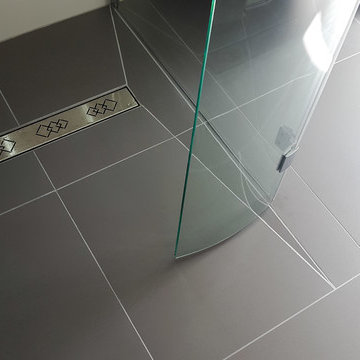
Lukas Kedden - keddendesigns.com
Mid-sized modern kids wet room bathroom in Manchester with white cabinets, a freestanding tub, a wall-mount toilet, multi-coloured tile, porcelain tile, multi-coloured walls, porcelain floors, a trough sink, multi-coloured floor and a hinged shower door.
Mid-sized modern kids wet room bathroom in Manchester with white cabinets, a freestanding tub, a wall-mount toilet, multi-coloured tile, porcelain tile, multi-coloured walls, porcelain floors, a trough sink, multi-coloured floor and a hinged shower door.
Bathroom Design Ideas with a Trough Sink and Multi-Coloured Floor
1