Bathroom Design Ideas with Slate and a Trough Sink
Refine by:
Budget
Sort by:Popular Today
1 - 20 of 55 photos
Item 1 of 3
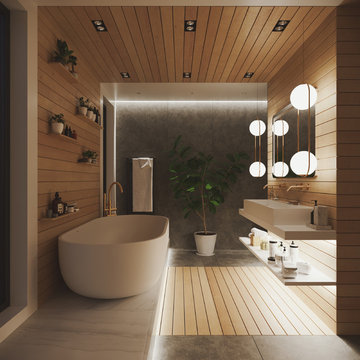
Photo of a large modern kids wet room bathroom in Other with a freestanding tub, a wall-mount toilet, gray tile, slate, white walls, slate floors, a trough sink, engineered quartz benchtops, grey floor, an open shower and white benchtops.
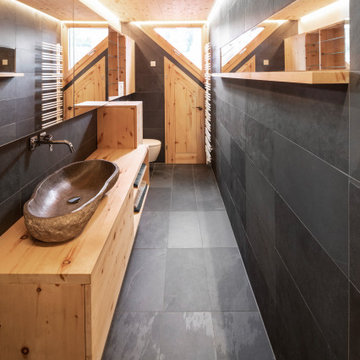
Zwei echte Naturmaterialien = ein Bad! Zirbelkiefer und Schiefer sagen HALLO!
Ein Bad bestehend aus lediglich zwei Materialien, dies wurde hier in einem neuen Raumkonzept konsequent umgesetzt.
Überall wo ihr Auge hinblickt sehen sie diese zwei Materialien. KONSEQUENT!
Es beginnt mit der Tür in das WC in Zirbelkiefer, der Boden in Schiefer, die Decke in Zirbelkiefer mit umlaufender LED-Beleuchtung, die Wände in Kombination Zirbelkiefer und Schiefer, das Fenster und die schräge Nebentüre in Zirbelkiefer, der Waschtisch in Zirbelkiefer mit flächiger Schiebetüre übergehend in ein Korpus in Korpus verschachtelter Handtuchschrank in Zirbelkiefer, der Spiegelschrank in Zirbelkiefer. Die Rückseite der Waschtischwand ebenfalls Schiefer mit flächigem Wandspiegel mit Zirbelkiefer-Ablage und integrierter Bildhängeschiene.
Ein besonderer EYE-Catcher ist das Naturwaschbecken aus einem echten Flussstein!
Überall tatsächlich pure Natur, so richtig zum Wohlfühlen und entspannen – dafür sorgt auch schon allein der natürliche Geruch der naturbelassenen Zirbelkiefer / Zirbenholz.
Sie öffnen die Badezimmertüre und tauchen in IHRE eigene WOHLFÜHL-OASE ein…

Earthy bathroom shower design with slate tile and custom wood bench seat. Includes recessed soap niche with matching wood surround and matte black fixtures.
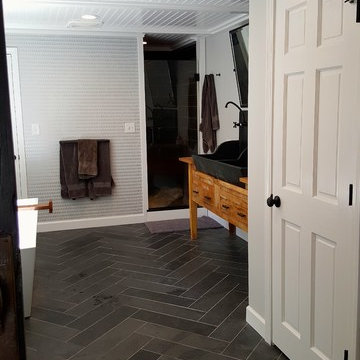
Inspiration for a large transitional master bathroom in Boston with open cabinets, distressed cabinets, a freestanding tub, a double shower, a two-piece toilet, black tile, slate, grey walls, slate floors, a trough sink, wood benchtops, black floor and a hinged shower door.
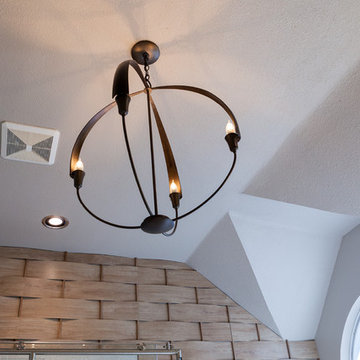
Light fixture detail
Photo credit: Christi Nielsen
This is an example of a mid-sized contemporary master bathroom in Dallas with flat-panel cabinets, medium wood cabinets, a freestanding tub, an alcove shower, beige tile, slate, beige walls, slate floors, a trough sink and solid surface benchtops.
This is an example of a mid-sized contemporary master bathroom in Dallas with flat-panel cabinets, medium wood cabinets, a freestanding tub, an alcove shower, beige tile, slate, beige walls, slate floors, a trough sink and solid surface benchtops.
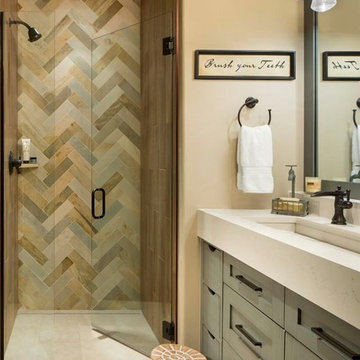
A dramatic herringbone patterned stone wall will take your breath away. A curbless shower, integrated sink, and modern lighting bring an element of refinement.
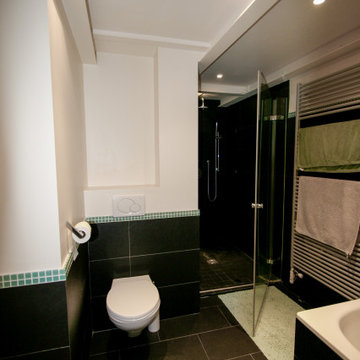
Design ideas for a mid-sized contemporary master bathroom in Other with a curbless shower, a wall-mount toilet, black tile, slate, black walls, slate floors, a trough sink, black floor, a hinged shower door, a single vanity and wood benchtops.
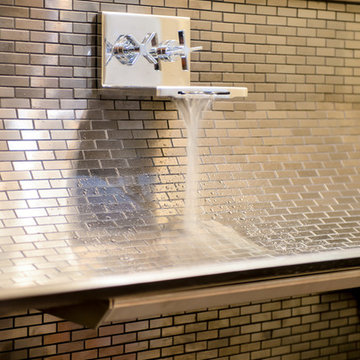
Purser Architectural Custom Home Design
Built by Sprouse House Custom Homes
Photographer: Keven Alvarado
Large contemporary bathroom in Houston with black tile, slate and a trough sink.
Large contemporary bathroom in Houston with black tile, slate and a trough sink.
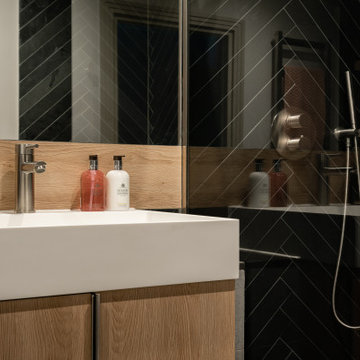
Inspiration for a mid-sized modern master bathroom in London with flat-panel cabinets, light wood cabinets, an open shower, black tile, slate, grey walls, porcelain floors, a trough sink, quartzite benchtops, grey floor, an open shower, black benchtops, a single vanity and a built-in vanity.
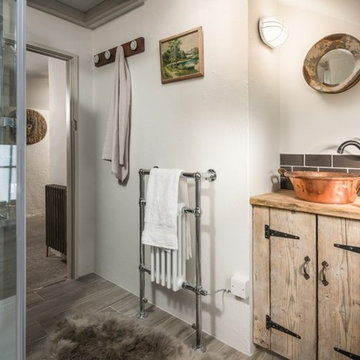
This is an example of a mid-sized country kids bathroom in Cornwall with shaker cabinets, light wood cabinets, a curbless shower, a one-piece toilet, gray tile, slate, white walls, light hardwood floors, a trough sink and wood benchtops.
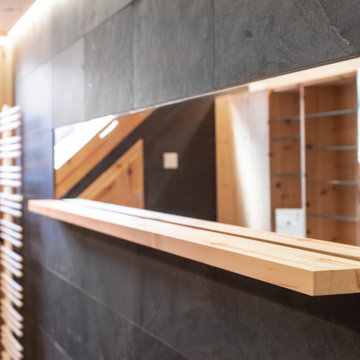
Zwei echte Naturmaterialien = ein Bad! Zirbelkiefer und Schiefer sagen HALLO!
Ein Bad bestehend aus lediglich zwei Materialien, dies wurde hier in einem neuen Raumkonzept konsequent umgesetzt.
Überall wo ihr Auge hinblickt sehen sie diese zwei Materialien. KONSEQUENT!
Es beginnt mit der Tür in das WC in Zirbelkiefer, der Boden in Schiefer, die Decke in Zirbelkiefer mit umlaufender LED-Beleuchtung, die Wände in Kombination Zirbelkiefer und Schiefer, das Fenster und die schräge Nebentüre in Zirbelkiefer, der Waschtisch in Zirbelkiefer mit flächiger Schiebetüre übergehend in ein Korpus in Korpus verschachtelter Handtuchschrank in Zirbelkiefer, der Spiegelschrank in Zirbelkiefer. Die Rückseite der Waschtischwand ebenfalls Schiefer mit flächigem Wandspiegel mit Zirbelkiefer-Ablage und integrierter Bildhängeschiene.
Ein besonderer EYE-Catcher ist das Naturwaschbecken aus einem echten Flussstein!
Überall tatsächlich pure Natur, so richtig zum Wohlfühlen und entspannen – dafür sorgt auch schon allein der natürliche Geruch der naturbelassenen Zirbelkiefer / Zirbenholz.
Sie öffnen die Badezimmertüre und tauchen in IHRE eigene WOHLFÜHL-OASE ein…
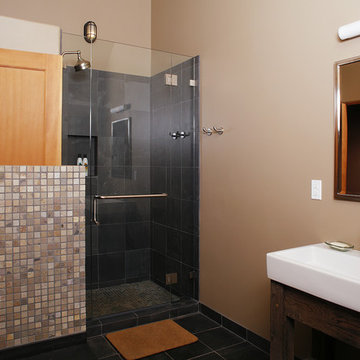
Mid-sized contemporary 3/4 bathroom in San Francisco with a corner shower, beige walls, a hinged shower door, furniture-like cabinets, dark wood cabinets, black tile, slate, slate floors, a trough sink and black floor.
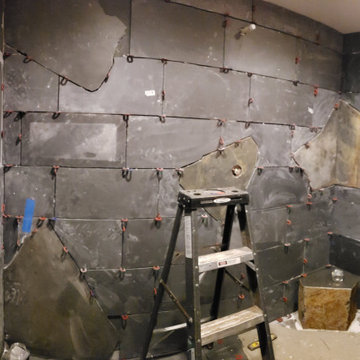
Large master bathroom in Portland with shaker cabinets, grey cabinets, an open shower, gray tile, slate, slate floors, a trough sink, granite benchtops, grey floor, an open shower, grey benchtops, a shower seat and a single vanity.
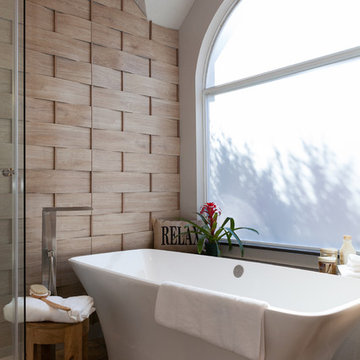
A reclaimed wood rolling door leads to a surprising element of contemporary. A Custom vanity and trough sink , soaking tub and modern shower are nestled before a custom textured wall.
Photo credit: Christi Nielsen
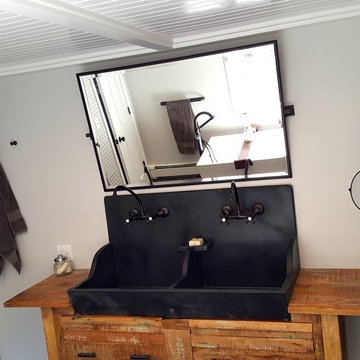
Large industrial master bathroom in Boston with open cabinets, distressed cabinets, a freestanding tub, a double shower, a two-piece toilet, black tile, slate, grey walls, slate floors, a trough sink, wood benchtops, black floor and a hinged shower door.
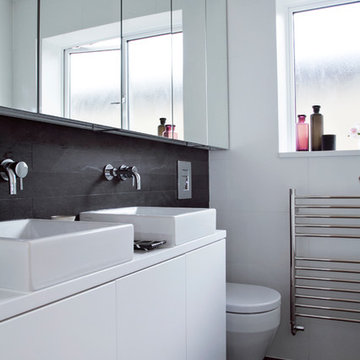
Photo of a mid-sized contemporary kids bathroom in London with flat-panel cabinets, white cabinets, a wall-mount toilet, black and white tile, slate, white walls, ceramic floors, a trough sink, solid surface benchtops and black floor.
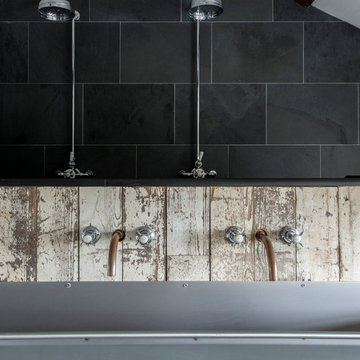
Stuart Cox
Large traditional 3/4 bathroom in Other with an open shower, a one-piece toilet, gray tile, slate, white walls, dark hardwood floors, a trough sink, grey floor and an open shower.
Large traditional 3/4 bathroom in Other with an open shower, a one-piece toilet, gray tile, slate, white walls, dark hardwood floors, a trough sink, grey floor and an open shower.
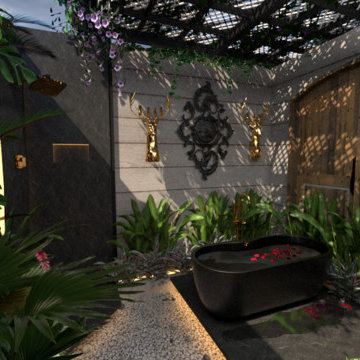
Inspiration for a large tropical master bathroom in Other with furniture-like cabinets, dark wood cabinets, a freestanding tub, an open shower, a two-piece toilet, black tile, slate, white walls, slate floors, a trough sink, marble benchtops, black floor, an open shower and black benchtops.
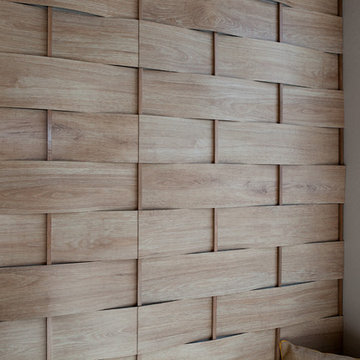
Detail of the rubberized vinyl plank flooring weaved onto the wall.
Photo credit: Christi Nielsen
Mid-sized contemporary master bathroom in Dallas with flat-panel cabinets, medium wood cabinets, a freestanding tub, an alcove shower, beige tile, slate, beige walls, slate floors, a trough sink and solid surface benchtops.
Mid-sized contemporary master bathroom in Dallas with flat-panel cabinets, medium wood cabinets, a freestanding tub, an alcove shower, beige tile, slate, beige walls, slate floors, a trough sink and solid surface benchtops.
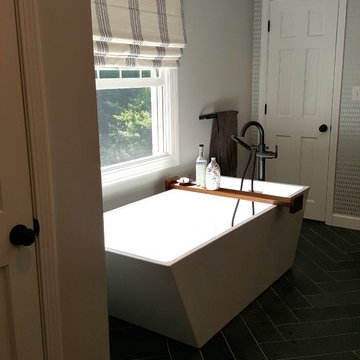
Photo of a large transitional master bathroom in Boston with open cabinets, distressed cabinets, a freestanding tub, a double shower, a two-piece toilet, black tile, slate, grey walls, slate floors, a trough sink, wood benchtops, black floor and a hinged shower door.
Bathroom Design Ideas with Slate and a Trough Sink
1