Bathroom Design Ideas with Subway Tile and a Trough Sink
Refine by:
Budget
Sort by:Popular Today
1 - 20 of 603 photos
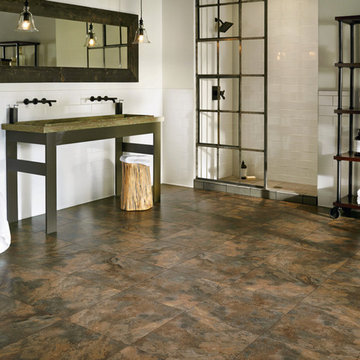
This is an example of an expansive industrial master bathroom in Other with open cabinets, dark wood cabinets, an alcove shower, a one-piece toilet, white tile, subway tile, white walls, vinyl floors, a trough sink, wood benchtops, grey floor and an open shower.
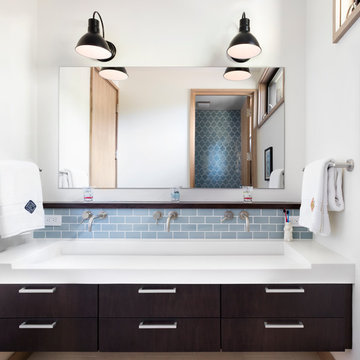
Photo: Lisa Petrol
This is an example of a large transitional 3/4 bathroom in San Francisco with flat-panel cabinets, dark wood cabinets, white walls, porcelain floors, a trough sink, solid surface benchtops, a one-piece toilet, blue tile and subway tile.
This is an example of a large transitional 3/4 bathroom in San Francisco with flat-panel cabinets, dark wood cabinets, white walls, porcelain floors, a trough sink, solid surface benchtops, a one-piece toilet, blue tile and subway tile.
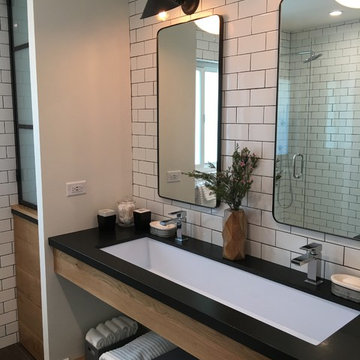
HVI
Photo of a mid-sized industrial kids bathroom in Los Angeles with open cabinets, medium wood cabinets, an alcove shower, a one-piece toilet, white tile, subway tile, white walls, a trough sink, granite benchtops, porcelain floors and brown floor.
Photo of a mid-sized industrial kids bathroom in Los Angeles with open cabinets, medium wood cabinets, an alcove shower, a one-piece toilet, white tile, subway tile, white walls, a trough sink, granite benchtops, porcelain floors and brown floor.
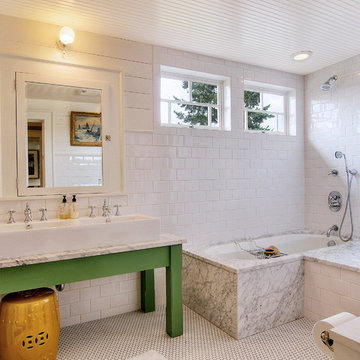
Photo of an eclectic bathroom in Seattle with a trough sink, green cabinets, a shower/bathtub combo, white tile, subway tile and an undermount tub.
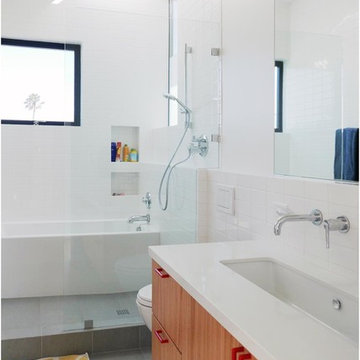
Mid-sized contemporary 3/4 wet room bathroom in Los Angeles with an open shower, flat-panel cabinets, medium wood cabinets, an alcove tub, a two-piece toilet, white tile, subway tile, white walls, slate floors, a trough sink, quartzite benchtops and grey floor.
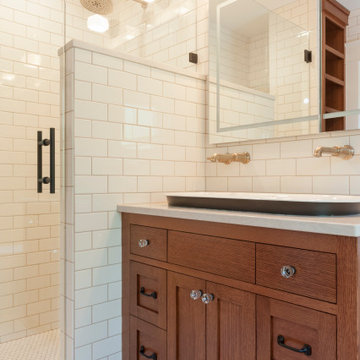
Photo of a mid-sized arts and crafts master bathroom in Chicago with flat-panel cabinets, medium wood cabinets, an alcove shower, a one-piece toilet, white tile, subway tile, white walls, ceramic floors, a trough sink, engineered quartz benchtops, white floor, a hinged shower door, a shower seat, a single vanity and a built-in vanity.
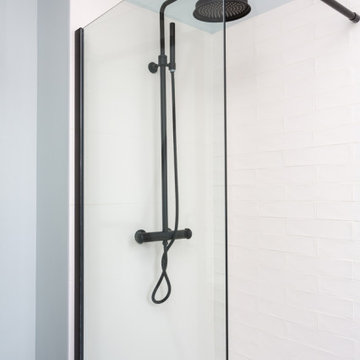
Les chambres de toute la famille ont été pensées pour être le plus ludiques possible. En quête de bien-être, les propriétaire souhaitaient créer un nid propice au repos et conserver une palette de matériaux naturels et des couleurs douces. Un défi relevé avec brio !
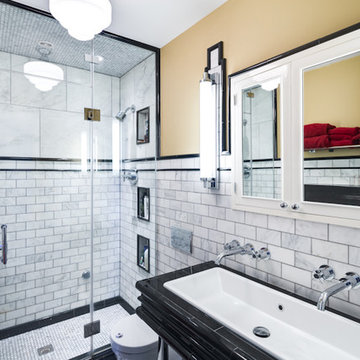
This very small bathroom was visually expanded by removing the tub/shower curtain at the end of the room and replacing it with a full-width dual shower/steamshower. A tub-fill spout was installed to serve as a baby tub filler/toddler "shower." The pedestal trough sink was used to open up the floor space, and an art deco cabinet was modified to a minimal depth to hold other bathroom essentials. The medicine cabinet is custom-made, has two receptacles in it, and is 8" deep.
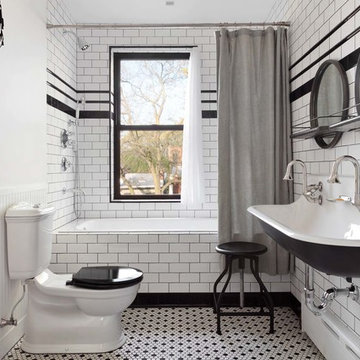
Landmarked townhouse gut renovation. Master bathroom with white wainscoting, subway tile, and black and white design.
This is an example of a mid-sized industrial master bathroom in New York with a drop-in tub, a shower/bathtub combo, a two-piece toilet, white tile, subway tile, white walls, mosaic tile floors, a trough sink, white floor and a shower curtain.
This is an example of a mid-sized industrial master bathroom in New York with a drop-in tub, a shower/bathtub combo, a two-piece toilet, white tile, subway tile, white walls, mosaic tile floors, a trough sink, white floor and a shower curtain.
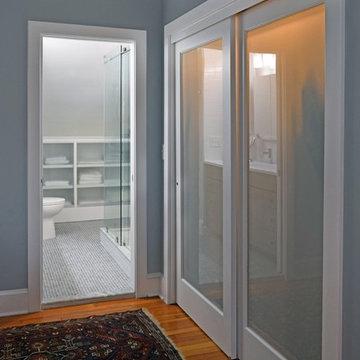
Stunning master bathroom created in former master closet space. Style and function at its best! High end finishes, including Lacava trough sink with Grohe fixtures, Ultracraft cabinetry, frameless mirror cabinet, sliding glass frameless shower door, white ice subway tile, and hexagon tumbled marble flooring. Transom window in shower brings in extra natural light. Built in shelving with frosted glass doors provides additional linen storage. A new closet was built in the master bedroom using frosted glass doors creating a contemporary, elegant look.
Hallway bathroom includes gorgeous LED wall sconces, kohler undermount sinks, artic white quartz counter top, Steamview steam radiator, and beautiful charcoal porcelain floor tiles.
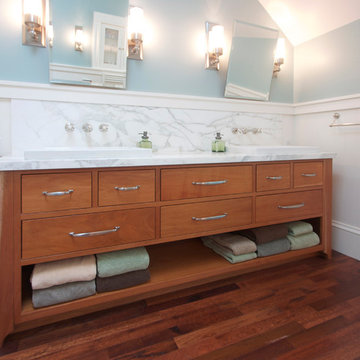
Photos by Claude Sprague
Design ideas for a mid-sized contemporary master bathroom in San Francisco with flat-panel cabinets, medium wood cabinets, a corner shower, a two-piece toilet, subway tile, blue walls, dark hardwood floors, a trough sink and marble benchtops.
Design ideas for a mid-sized contemporary master bathroom in San Francisco with flat-panel cabinets, medium wood cabinets, a corner shower, a two-piece toilet, subway tile, blue walls, dark hardwood floors, a trough sink and marble benchtops.
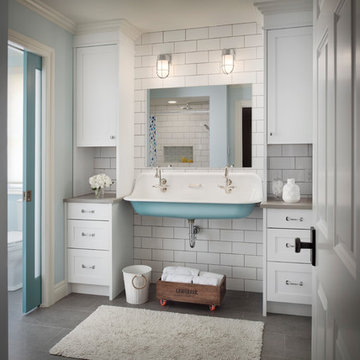
Photo of a mid-sized transitional 3/4 bathroom in Detroit with shaker cabinets, white cabinets, white tile, blue walls, a trough sink, grey floor, grey benchtops, an alcove shower, subway tile and porcelain floors.
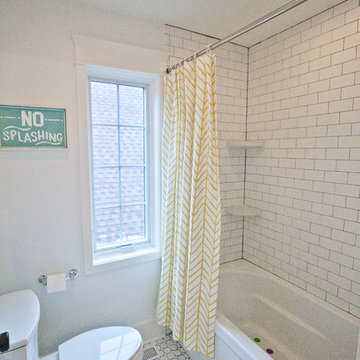
This shower area for the shared bath has coordinating subway tile from the vanity wall as the surround. The black grout emphasizes the great pattern of the subway tile. Yellow is a really happy accent for any kid's bathroom!
Architect: Meyer Design
Photos: Reel Tour Media
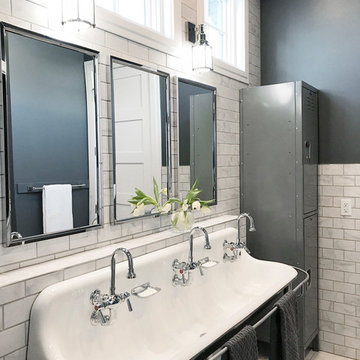
Photo of a mid-sized transitional kids bathroom in Other with grey cabinets, an alcove shower, subway tile and a trough sink.
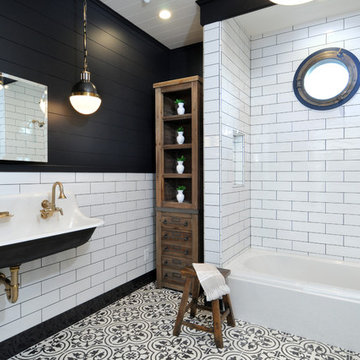
www.saxumtile.com
Inspiration for a transitional bathroom in Los Angeles with a shower/bathtub combo, black and white tile, subway tile, black walls, a trough sink and a drop-in tub.
Inspiration for a transitional bathroom in Los Angeles with a shower/bathtub combo, black and white tile, subway tile, black walls, a trough sink and a drop-in tub.
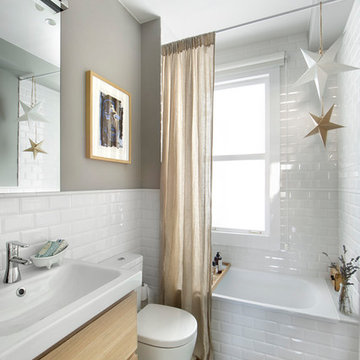
Design ideas for a small eclectic master bathroom in Madrid with flat-panel cabinets, light wood cabinets, an alcove tub, a shower/bathtub combo, a two-piece toilet, white tile, subway tile, grey walls, ceramic floors, a trough sink, multi-coloured floor and a shower curtain.
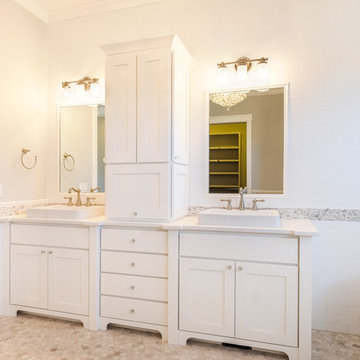
Shutter Avenue Photography
Large country master bathroom in Denver with shaker cabinets, white cabinets, a freestanding tub, a corner shower, a two-piece toilet, multi-coloured tile, white tile, subway tile, beige walls, porcelain floors, a trough sink and quartzite benchtops.
Large country master bathroom in Denver with shaker cabinets, white cabinets, a freestanding tub, a corner shower, a two-piece toilet, multi-coloured tile, white tile, subway tile, beige walls, porcelain floors, a trough sink and quartzite benchtops.
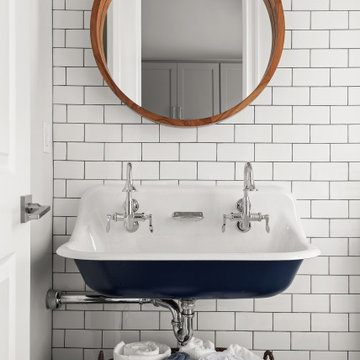
Mid-sized beach style 3/4 bathroom in Orlando with white tile, subway tile, white walls, a trough sink and a double vanity.
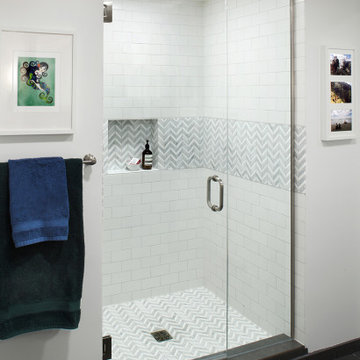
Brian Parks, Parks Creative
Design ideas for a mid-sized contemporary 3/4 bathroom with flat-panel cabinets, grey cabinets, an alcove shower, a two-piece toilet, white tile, subway tile, white walls, porcelain floors, a trough sink, solid surface benchtops, grey floor, a hinged shower door and white benchtops.
Design ideas for a mid-sized contemporary 3/4 bathroom with flat-panel cabinets, grey cabinets, an alcove shower, a two-piece toilet, white tile, subway tile, white walls, porcelain floors, a trough sink, solid surface benchtops, grey floor, a hinged shower door and white benchtops.
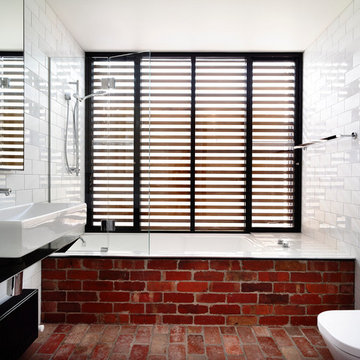
Photographer: Derek Swalwell
This is an example of a mid-sized contemporary bathroom in Melbourne with white tile, subway tile, black cabinets, an open shower, a wall-mount toilet, white walls, stainless steel benchtops, brick floors, an alcove tub, a trough sink, red floor and an open shower.
This is an example of a mid-sized contemporary bathroom in Melbourne with white tile, subway tile, black cabinets, an open shower, a wall-mount toilet, white walls, stainless steel benchtops, brick floors, an alcove tub, a trough sink, red floor and an open shower.
Bathroom Design Ideas with Subway Tile and a Trough Sink
1