Bathroom Design Ideas with White Cabinets and a Trough Sink
Refine by:
Budget
Sort by:Popular Today
1 - 20 of 2,221 photos

Transitional master bathroom in Sydney with white cabinets, a freestanding tub, an alcove shower, a two-piece toilet, white tile, marble, white walls, medium hardwood floors, a trough sink, marble benchtops, brown floor, a hinged shower door, white benchtops, an enclosed toilet, a double vanity and a floating vanity.
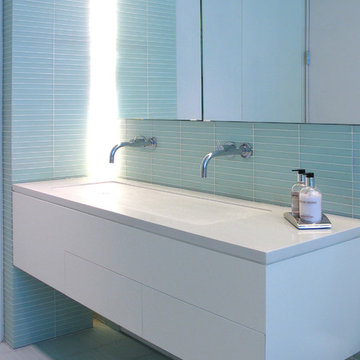
Contemporary glass tile bathroom
Design ideas for a contemporary bathroom in New York with a trough sink, flat-panel cabinets, white cabinets and blue tile.
Design ideas for a contemporary bathroom in New York with a trough sink, flat-panel cabinets, white cabinets and blue tile.

The ensuite shower room features herringbone zellige tiles with a bold zigzag floor tile. The walls are finished in sage green which is complemented by the pink concrete basin.

Huntsmore handled the complete design and build of this bathroom extension in Brook Green, W14. Planning permission was gained for the new rear extension at first-floor level. Huntsmore then managed the interior design process, specifying all finishing details. The client wanted to pursue an industrial style with soft accents of pinkThe proposed room was small, so a number of bespoke items were selected to make the most of the space. To compliment the large format concrete effect tiles, this concrete sink was specially made by Warrington & Rose. This met the client's exacting requirements, with a deep basin area for washing and extra counter space either side to keep everyday toiletries and luxury soapsBespoke cabinetry was also built by Huntsmore with a reeded finish to soften the industrial concrete. A tall unit was built to act as bathroom storage, and a vanity unit created to complement the concrete sink. The joinery was finished in Mylands' 'Rose Theatre' paintThe industrial theme was further continued with Crittall-style steel bathroom screen and doors entering the bathroom. The black steel works well with the pink and grey concrete accents through the bathroom. Finally, to soften the concrete throughout the scheme, the client requested a reindeer moss living wall. This is a natural moss, and draws in moisture and humidity as well as softening the room.
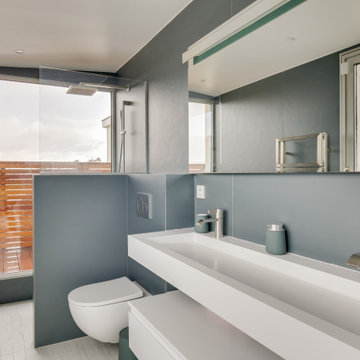
Design ideas for a large contemporary master bathroom in Paris with white cabinets, a curbless shower, a wall-mount toilet, blue walls, ceramic floors, a trough sink, white floor, an open shower and a single vanity.
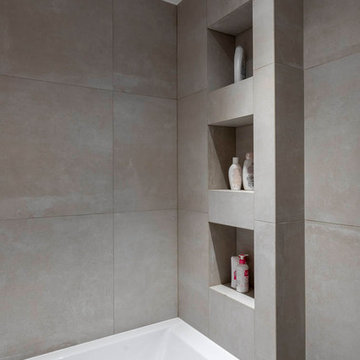
Photo of a mid-sized modern master bathroom in Paris with white cabinets, an undermount tub, a shower/bathtub combo, beige tile, ceramic tile, beige walls, ceramic floors, a trough sink, beige floor, an open shower and white benchtops.
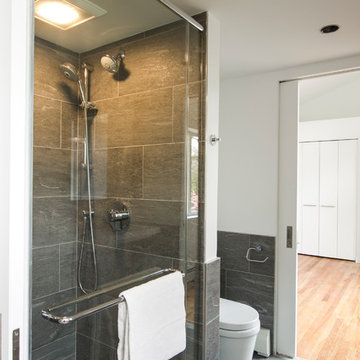
Boys shared bath with curbless shower. Pocket doors give privacy while taking up no floor space.
Jeffrey Tryon - Photographer / PDC
Photo of a small contemporary 3/4 bathroom in New York with open cabinets, white cabinets, a curbless shower, a one-piece toilet, gray tile, porcelain tile, white walls, porcelain floors, a trough sink, engineered quartz benchtops, grey floor, a hinged shower door and white benchtops.
Photo of a small contemporary 3/4 bathroom in New York with open cabinets, white cabinets, a curbless shower, a one-piece toilet, gray tile, porcelain tile, white walls, porcelain floors, a trough sink, engineered quartz benchtops, grey floor, a hinged shower door and white benchtops.
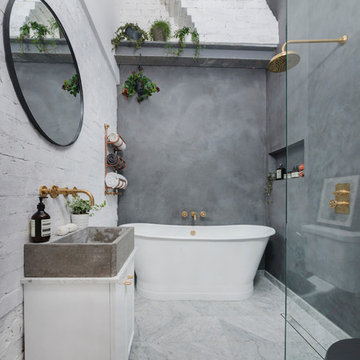
Our recent project in De Beauvoir, Hackney's bathroom.
Solid cast concrete sink, marble floors and polished concrete walls.
Photo: Ben Waterhouse
This is an example of a mid-sized industrial bathroom in London with a freestanding tub, an open shower, white walls, marble floors, white cabinets, a one-piece toilet, a trough sink, marble benchtops, multi-coloured floor and an open shower.
This is an example of a mid-sized industrial bathroom in London with a freestanding tub, an open shower, white walls, marble floors, white cabinets, a one-piece toilet, a trough sink, marble benchtops, multi-coloured floor and an open shower.
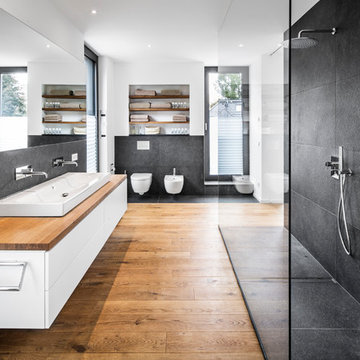
Large contemporary bathroom in Cologne with flat-panel cabinets, white cabinets, an open shower, a bidet, black tile, white walls, medium hardwood floors, a trough sink, wood benchtops, an open shower and brown benchtops.
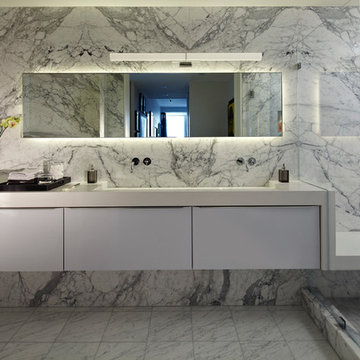
By Studio Becker Los Angeles- Sleekly styled condo with a spectacular view provides a spacious, uniquely modern living environment. Asian influenced shoji screen tastefully conceals the laundry facilities. This one bedroom condo ingeniously sleeps five; the custom designed art wall – featuring an image of rock legend Kurt Cobain – transforms into a double bed, additional shelves and a single bed! With a nod to Hollywood glamour, the master bath is pure luxury marble tile, waterfall sink effect and Planeo cabinetry in a white lacquer.
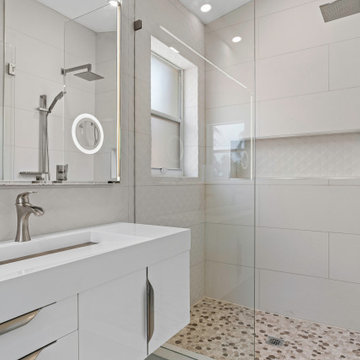
Nice, open, clean and sleek design.
This is an example of a mid-sized modern master bathroom in Miami with flat-panel cabinets, white cabinets, an open shower, a one-piece toilet, beige tile, porcelain tile, grey walls, porcelain floors, a trough sink, quartzite benchtops, grey floor, a hinged shower door, white benchtops, a niche, a single vanity and a floating vanity.
This is an example of a mid-sized modern master bathroom in Miami with flat-panel cabinets, white cabinets, an open shower, a one-piece toilet, beige tile, porcelain tile, grey walls, porcelain floors, a trough sink, quartzite benchtops, grey floor, a hinged shower door, white benchtops, a niche, a single vanity and a floating vanity.
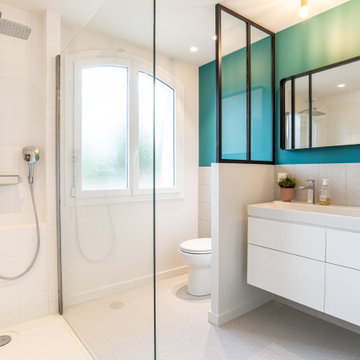
Contemporary bathroom in Toulouse with flat-panel cabinets, white cabinets, a corner shower, gray tile, green walls, a trough sink and grey floor.
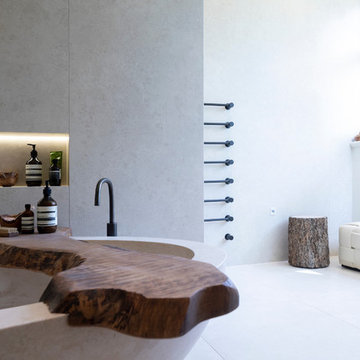
A stunning Master Bathroom with large stone bath tub, walk in rain shower, large format porcelain tiles, gun metal finish bathroom fittings, bespoke wood features and stylish Janey Butler Interiors throughout.
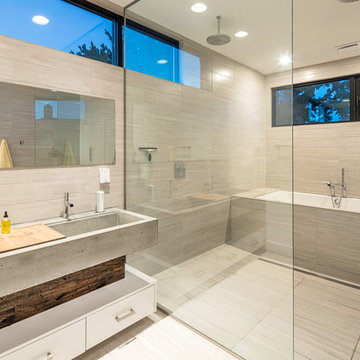
tom kessler
Contemporary wet room bathroom in Omaha with flat-panel cabinets, white cabinets, an undermount tub, gray tile, a trough sink, concrete benchtops and a hinged shower door.
Contemporary wet room bathroom in Omaha with flat-panel cabinets, white cabinets, an undermount tub, gray tile, a trough sink, concrete benchtops and a hinged shower door.
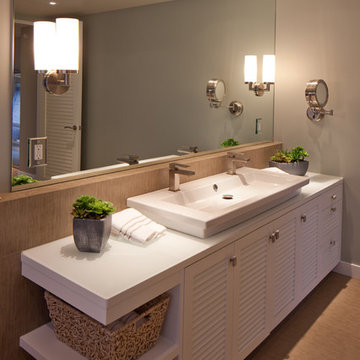
Chipper Hatter Photography
Photo of a mid-sized contemporary master bathroom in San Diego with a trough sink, louvered cabinets, white cabinets, grey walls, ceramic floors, solid surface benchtops and white benchtops.
Photo of a mid-sized contemporary master bathroom in San Diego with a trough sink, louvered cabinets, white cabinets, grey walls, ceramic floors, solid surface benchtops and white benchtops.
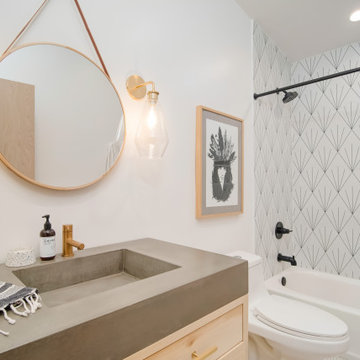
This is an example of a mid-sized midcentury kids bathroom in Orange County with flat-panel cabinets, white cabinets, an alcove shower, white tile, cement tile, white walls, ceramic floors, a trough sink, concrete benchtops, white floor and grey benchtops.
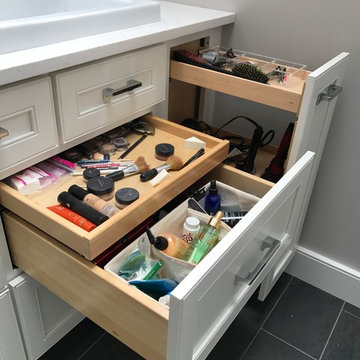
Very well thought out vanity layout to maximize the functionality of this space. This two faucet, 1 drain trough sink was very carefully planned and located to ensure EVERY drawer is functional. The only drawer that had to be cut shorter is the top center, but is still functional. There are even pull outs.
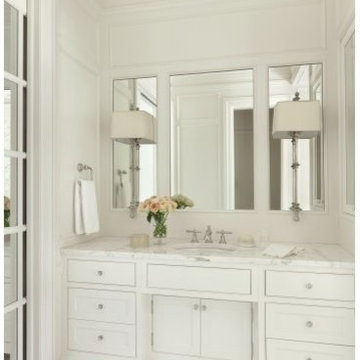
Inspiration for a mid-sized traditional master bathroom in St Louis with shaker cabinets, a freestanding tub, white walls, vinyl floors, a trough sink, marble benchtops, white cabinets, an open shower, gray tile, white tile, white floor and an open shower.
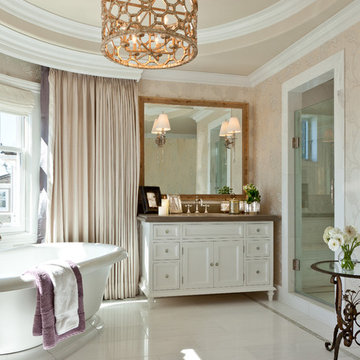
A marble-clad master bath that features custom cabinetry, a custom chandelier of crackle leaf finish over gilded metal and mother-of-pearl accents.
Traditional master bathroom in Orange County with a trough sink, recessed-panel cabinets, white cabinets, wood benchtops, a freestanding tub, multi-coloured walls, an alcove shower, white floor, a hinged shower door and brown benchtops.
Traditional master bathroom in Orange County with a trough sink, recessed-panel cabinets, white cabinets, wood benchtops, a freestanding tub, multi-coloured walls, an alcove shower, white floor, a hinged shower door and brown benchtops.
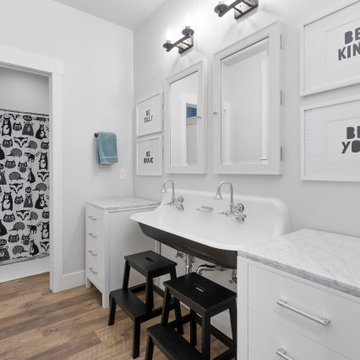
This is an example of a transitional kids bathroom in Other with flat-panel cabinets, white cabinets, grey walls, a trough sink, brown floor, grey benchtops, a double vanity and a freestanding vanity.
Bathroom Design Ideas with White Cabinets and a Trough Sink
1