Bathroom Design Ideas with with a Sauna and a Trough Sink
Refine by:
Budget
Sort by:Popular Today
1 - 20 of 89 photos
Item 1 of 3
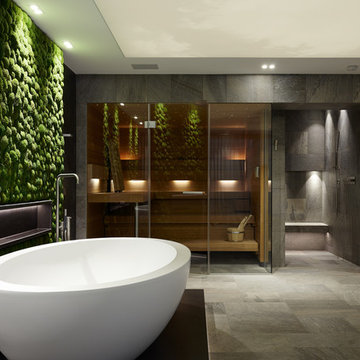
Achim Venzke Fotografie
This is an example of a large contemporary bathroom in Cologne with flat-panel cabinets, dark wood cabinets, a freestanding tub, a curbless shower, a two-piece toilet, gray tile, ceramic tile, black walls, ceramic floors, with a sauna, a trough sink, grey floor, an open shower and black benchtops.
This is an example of a large contemporary bathroom in Cologne with flat-panel cabinets, dark wood cabinets, a freestanding tub, a curbless shower, a two-piece toilet, gray tile, ceramic tile, black walls, ceramic floors, with a sauna, a trough sink, grey floor, an open shower and black benchtops.
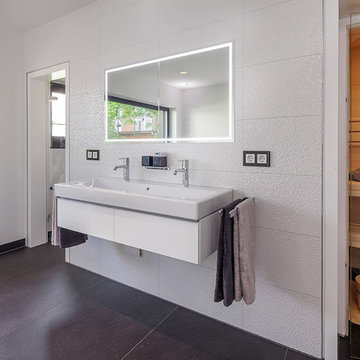
Francisco Lopez
Inspiration for a large contemporary bathroom in Nuremberg with flat-panel cabinets, white cabinets, white tile, white walls, slate floors, a trough sink and with a sauna.
Inspiration for a large contemporary bathroom in Nuremberg with flat-panel cabinets, white cabinets, white tile, white walls, slate floors, a trough sink and with a sauna.

Das Kunststoffenster wurde ein wenig überarbeitet und Aufgehübscht, so daß der unschöne Kellerschacht nicht mehr zu sehen ist.
Design ideas for an expansive country bathroom in Munich with flat-panel cabinets, brown cabinets, a hot tub, a curbless shower, a two-piece toilet, green tile, ceramic tile, red walls, limestone floors, with a sauna, a trough sink, granite benchtops, multi-coloured floor, a hinged shower door, brown benchtops, a shower seat, a single vanity, a floating vanity and recessed.
Design ideas for an expansive country bathroom in Munich with flat-panel cabinets, brown cabinets, a hot tub, a curbless shower, a two-piece toilet, green tile, ceramic tile, red walls, limestone floors, with a sauna, a trough sink, granite benchtops, multi-coloured floor, a hinged shower door, brown benchtops, a shower seat, a single vanity, a floating vanity and recessed.
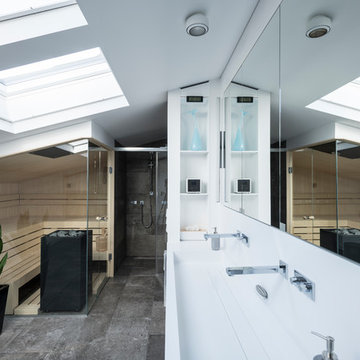
Fotos: Martin Kreuzer
Bildrechte: designfunktion Nürnberg
This is an example of a mid-sized contemporary bathroom in Nuremberg with an alcove shower, gray tile, white walls, with a sauna, a trough sink, grey floor, white benchtops and a hinged shower door.
This is an example of a mid-sized contemporary bathroom in Nuremberg with an alcove shower, gray tile, white walls, with a sauna, a trough sink, grey floor, white benchtops and a hinged shower door.
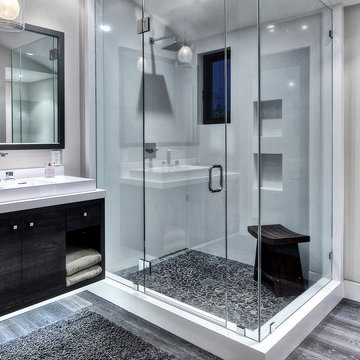
When Irvine designer, Richard Bustos’ client decided to remodel his Orange County 4,900 square foot home into a contemporary space, he immediately thought of Cantoni. His main concern though was based on the assumption that our luxurious modern furnishings came with an equally luxurious price tag. It was only after a visit to our Irvine store, where the client and Richard connected that the client realized our extensive collection of furniture and accessories was well within his reach.
“Richard was very thorough and straight forward as far as pricing,” says the client. "I became very intrigued that he was able to offer high quality products that I was looking for within my budget.”
The next phases of the project involved looking over floor plans and discussing the client’s vision as far as design. The goal was to create a comfortable, yet stylish and modern layout for the client, his wife, and their three kids. In addition to creating a cozy and contemporary space, the client wanted his home to exude a tranquil atmosphere. Drawing most of his inspiration from Houzz, (the leading online platform for home remodeling and design) the client incorporated a Zen-like ambiance through the distressed greyish brown flooring, organic bamboo wall art, and with Richard’s help, earthy wall coverings, found in both the master bedroom and bathroom.
Over the span of approximately two years, Richard helped his client accomplish his vision by selecting pieces of modern furniture that possessed the right colors, earthy tones, and textures so as to complement the home’s pre-existing features.
The first room the duo tackled was the great room, and later continued furnishing the kitchen and master bedroom. Living up to its billing, the great room not only opened up to a breathtaking view of the Newport coast, it also was one great space. Richard decided that the best option to maximize the space would be to break the room into two separate yet distinct areas for living and dining.
While exploring our online collections, the client discovered the Jasper Shag rug in a bold and vibrant green. The grassy green rug paired with the sleek Italian made Montecarlo glass dining table added just the right amount of color and texture to compliment the natural beauty of the bamboo sculpture. The client happily adds, “I’m always receiving complements on the green rug!”
Once the duo had completed the dining area, they worked on furnishing the living area, and later added pieces like the classic Renoir bed to the master bedroom and Crescent Console to the kitchen, which adds both balance and sophistication. The living room, also known as the family room was the central area where Richard’s client and his family would spend quality time. As a fellow family man, Richard understood that that meant creating an inviting space with comfortable and durable pieces of furniture that still possessed a modern flare. The client loved the look and design of the Mercer sectional. With Cantoni’s ability to customize furniture, Richard was able to special order the sectional in a fabric that was both durable and aesthetically pleasing.
Selecting the color scheme for the living room was also greatly influenced by the client’s pre-existing artwork as well as unique distressed floors. Richard recommended adding dark pieces of furniture as seen in the Mercer sectional along with the Viera area rug. He explains, “The darker colors and contrast of the rug’s material worked really well with the distressed wood floor.” Furthermore, the comfortable American Leather Recliner, which was customized in red leather not only maximized the space, but also tied in the client’s picturesque artwork beautifully. The client adds gratefully, “Richard was extremely helpful with color; He was great at seeing if I was taking it too far or not enough.”
It is apparent that Richard and his client made a great team. With the client’s passion for great design and Richard’s design expertise, together they transformed the home into a modern sanctuary. Working with this particular client was a very rewarding experience for Richard. He adds, “My client and his family were so easy and fun to work with. Their enthusiasm, focus, and involvement are what helped me bring their ideas to life. I think we created a unique environment that their entire family can enjoy for many years to come.”
https://www.cantoni.com/project/a-contemporary-sanctuary
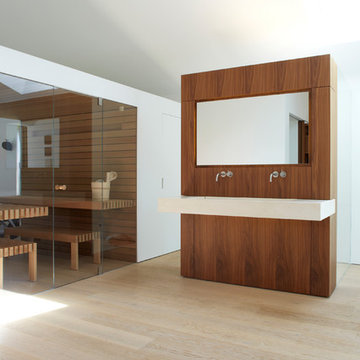
k+w fotografie/film, berlin
Expansive modern bathroom in Munich with white walls, light hardwood floors, a trough sink and with a sauna.
Expansive modern bathroom in Munich with white walls, light hardwood floors, a trough sink and with a sauna.
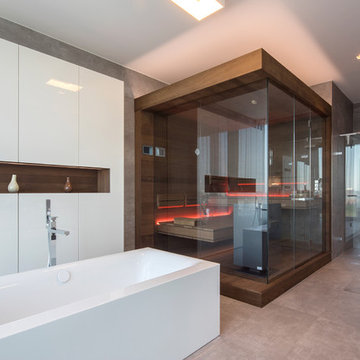
corso sauna manufaktur
[corso. designt für entspannung.]
Tom Bendix für corso.
Contemporary bathroom in Stuttgart with a freestanding tub, with a sauna and a trough sink.
Contemporary bathroom in Stuttgart with a freestanding tub, with a sauna and a trough sink.
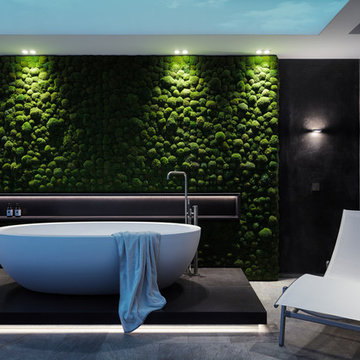
Achim Venzke Fotografie
Design ideas for a large contemporary bathroom in Cologne with flat-panel cabinets, dark wood cabinets, a freestanding tub, a curbless shower, a two-piece toilet, gray tile, ceramic tile, black walls, ceramic floors, with a sauna, a trough sink, grey floor, an open shower and black benchtops.
Design ideas for a large contemporary bathroom in Cologne with flat-panel cabinets, dark wood cabinets, a freestanding tub, a curbless shower, a two-piece toilet, gray tile, ceramic tile, black walls, ceramic floors, with a sauna, a trough sink, grey floor, an open shower and black benchtops.
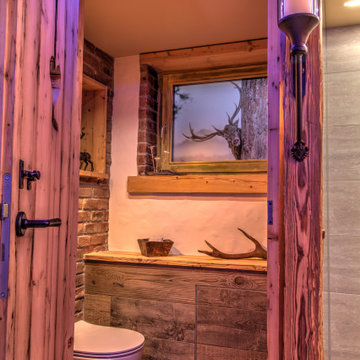
Besonderheit: Rustikaler, Uriger Style, viel Altholz und Felsverbau
Konzept: Vollkonzept und komplettes Interiore-Design Stefan Necker – Tegernseer Badmanufaktur
Projektart: Renovierung/Umbau alter Saunabereich
Projektart: EFH / Keller
Umbaufläche ca. 50 qm
Produkte: Sauna, Kneipsches Fussbad, Ruhenereich, Waschtrog, WC, Dusche, Hebeanlage, Wandbrunnen, Türen zu den Angrenzenden Bereichen, Verkleidung Hauselektrifizierung
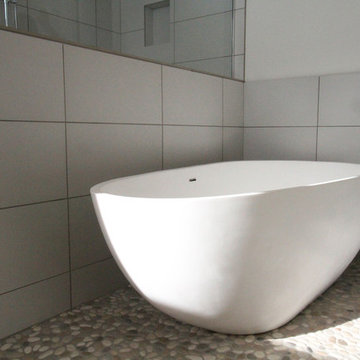
DC Fine Homes & Interiors
Design ideas for a mid-sized contemporary bathroom in Portland with a trough sink, flat-panel cabinets, light wood cabinets, engineered quartz benchtops, a hot tub, a one-piece toilet, gray tile, porcelain tile, white walls, porcelain floors and with a sauna.
Design ideas for a mid-sized contemporary bathroom in Portland with a trough sink, flat-panel cabinets, light wood cabinets, engineered quartz benchtops, a hot tub, a one-piece toilet, gray tile, porcelain tile, white walls, porcelain floors and with a sauna.
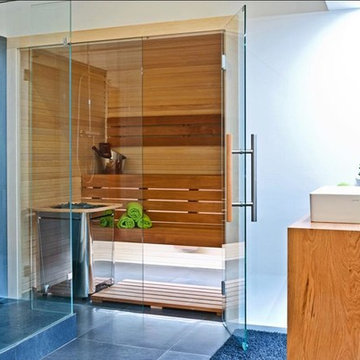
Intégrateur, Conception Domotique
Photo of a mid-sized contemporary bathroom in Paris with brown cabinets, a curbless shower, black tile, cement tile, white walls, ceramic floors, with a sauna, a trough sink, grey floor and an open shower.
Photo of a mid-sized contemporary bathroom in Paris with brown cabinets, a curbless shower, black tile, cement tile, white walls, ceramic floors, with a sauna, a trough sink, grey floor and an open shower.
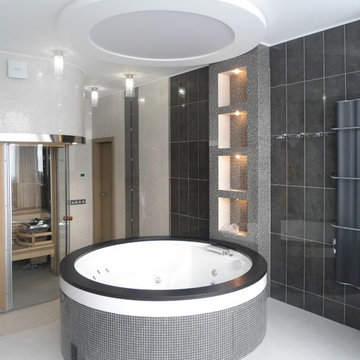
This is an example of an expansive transitional bathroom with a hot tub, an alcove shower, black and white tile, ceramic tile, black walls, porcelain floors, with a sauna, a trough sink, white floor and a sliding shower screen.
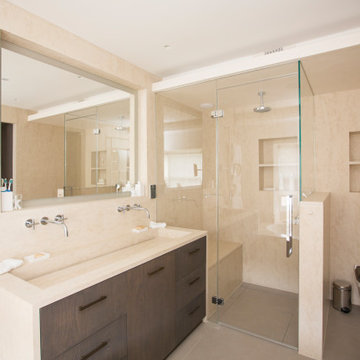
Photo of a large modern bathroom in London with flat-panel cabinets, a drop-in tub, a curbless shower, a wall-mount toilet, limestone, ceramic floors, with a sauna, a trough sink, limestone benchtops, a hinged shower door, a shower seat, a single vanity and a built-in vanity.
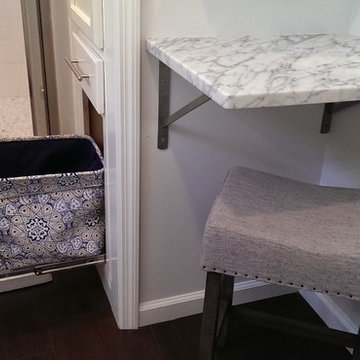
G&G Interior Design
Photo of a mid-sized contemporary bathroom in Atlanta with a trough sink, furniture-like cabinets, grey cabinets, marble benchtops, a two-piece toilet, white tile, subway tile, grey walls, dark hardwood floors and with a sauna.
Photo of a mid-sized contemporary bathroom in Atlanta with a trough sink, furniture-like cabinets, grey cabinets, marble benchtops, a two-piece toilet, white tile, subway tile, grey walls, dark hardwood floors and with a sauna.
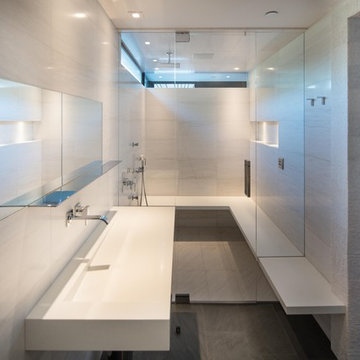
Steve Lerum
Design ideas for a large contemporary wet room bathroom in Orange County with a wall-mount toilet, beige walls, with a sauna, grey floor, a hinged shower door, white tile, porcelain tile and a trough sink.
Design ideas for a large contemporary wet room bathroom in Orange County with a wall-mount toilet, beige walls, with a sauna, grey floor, a hinged shower door, white tile, porcelain tile and a trough sink.
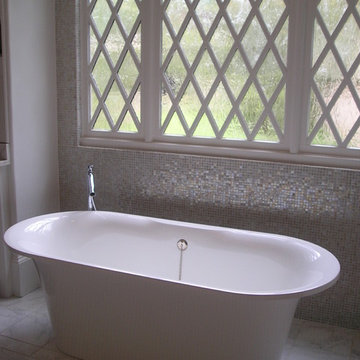
Design ideas for a large modern bathroom in Atlanta with a trough sink, white cabinets, a freestanding tub, a bidet, glass tile, marble floors and with a sauna.
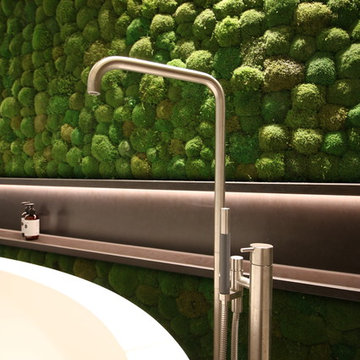
Photo of a large contemporary bathroom in Cologne with flat-panel cabinets, dark wood cabinets, a freestanding tub, an open shower, a two-piece toilet, gray tile, ceramic tile, black walls, ceramic floors, with a sauna, a trough sink, granite benchtops, grey floor, an open shower and black benchtops.
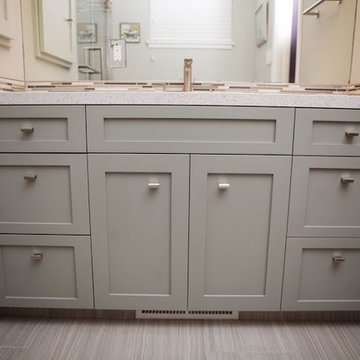
Paired with a horizontal tile back-splash, the blue vanity ties the calming color scheme together and acts as an accent piece on its own.
Small contemporary bathroom in San Francisco with recessed-panel cabinets, blue cabinets, multi-coloured tile, ceramic tile, ceramic floors, a trough sink, quartzite benchtops and with a sauna.
Small contemporary bathroom in San Francisco with recessed-panel cabinets, blue cabinets, multi-coloured tile, ceramic tile, ceramic floors, a trough sink, quartzite benchtops and with a sauna.
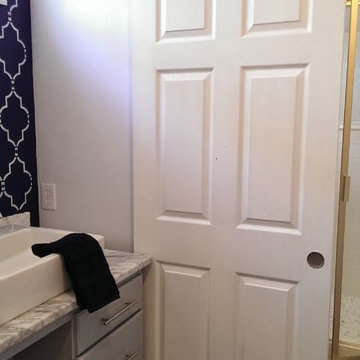
G&G Interior Design
Mid-sized contemporary bathroom in Atlanta with a trough sink, furniture-like cabinets, grey cabinets, marble benchtops, a two-piece toilet, white tile, subway tile, grey walls, dark hardwood floors and with a sauna.
Mid-sized contemporary bathroom in Atlanta with a trough sink, furniture-like cabinets, grey cabinets, marble benchtops, a two-piece toilet, white tile, subway tile, grey walls, dark hardwood floors and with a sauna.
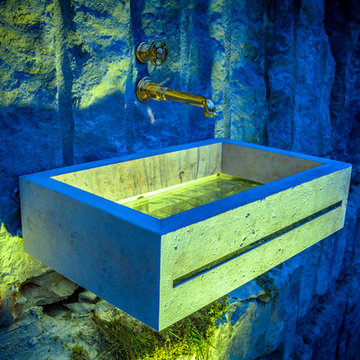
Aufwendig veredelter Naturstein wird dabei mit effektvollen, edlen Acrylelementen kombiniert. Die Symbiose von schweren und hochwertigen Naturelementen und leichten, neuen Materialien sind die herausragenden Eigenschaften für das neue Design von JUMA EXCLUSIVE. Design vom Creative-Team Daniel Helm von ‚Helm Design‘ dem Bad-, Spa- und Raum-Designer Torsten Müller und Horst Zerres von "zerrespur"
Bathroom Design Ideas with with a Sauna and a Trough Sink
1