Bathroom Design Ideas with a Trough Sink
Refine by:
Budget
Sort by:Popular Today
1 - 20 of 11,902 photos
Item 1 of 2

Transitional master bathroom in Sydney with white cabinets, a freestanding tub, an alcove shower, a two-piece toilet, white tile, marble, white walls, medium hardwood floors, a trough sink, marble benchtops, brown floor, a hinged shower door, white benchtops, an enclosed toilet, a double vanity and a floating vanity.
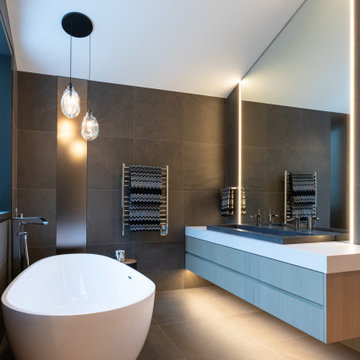
Design ideas for a large contemporary master bathroom in Other with flat-panel cabinets, light wood cabinets, a freestanding tub, a double shower, a wall-mount toilet, gray tile, porcelain tile, white walls, porcelain floors, a trough sink, engineered quartz benchtops, grey floor, an open shower, white benchtops, an enclosed toilet, a double vanity and a floating vanity.
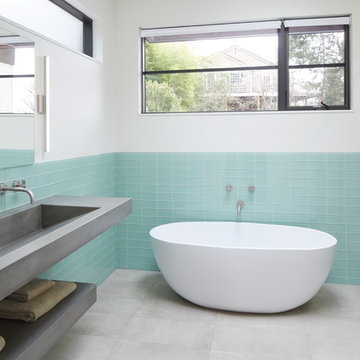
Sally Painter
This is an example of a contemporary bathroom in Portland with a freestanding tub, an alcove shower, blue tile, glass tile, white walls, a trough sink, grey floor, a sliding shower screen and grey benchtops.
This is an example of a contemporary bathroom in Portland with a freestanding tub, an alcove shower, blue tile, glass tile, white walls, a trough sink, grey floor, a sliding shower screen and grey benchtops.
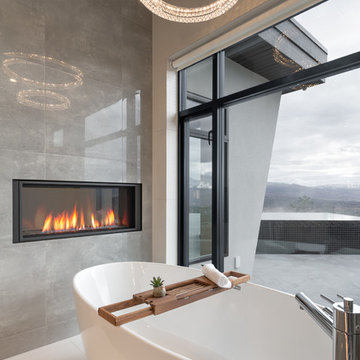
Sublime Photography
Design ideas for a mid-sized modern master bathroom in Vancouver with flat-panel cabinets, medium wood cabinets, a freestanding tub, a shower/bathtub combo, black tile, ceramic tile, porcelain floors, a trough sink and engineered quartz benchtops.
Design ideas for a mid-sized modern master bathroom in Vancouver with flat-panel cabinets, medium wood cabinets, a freestanding tub, a shower/bathtub combo, black tile, ceramic tile, porcelain floors, a trough sink and engineered quartz benchtops.
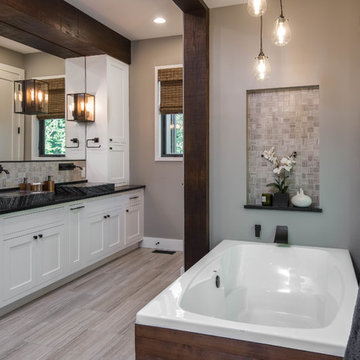
Inspiration for a mid-sized country master bathroom in Other with shaker cabinets, white cabinets, a freestanding tub, an alcove shower, a two-piece toilet, beige tile, mosaic tile, beige walls, porcelain floors, a trough sink, soapstone benchtops, beige floor and black benchtops.

Photo of a country bathroom in Burlington with flat-panel cabinets, light wood cabinets, beige walls, a trough sink, brown floor, black benchtops, an enclosed toilet, a double vanity, a built-in vanity and wood walls.
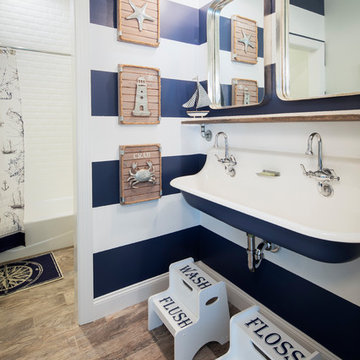
Playful and nautical kids bathroom! The large sink and separation of spaces allows each space to be used even if the other is occupied! This bathroom style also works well off of a bunk room!
Photography by John Martinelli
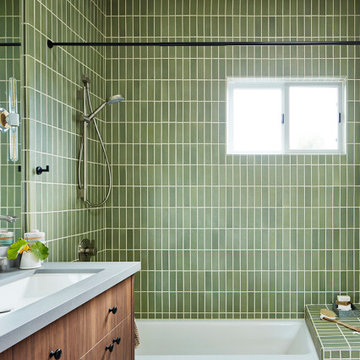
Photography by Brad Knipstein
Photo of a mid-sized contemporary 3/4 bathroom in San Francisco with flat-panel cabinets, medium wood cabinets, an alcove tub, a shower/bathtub combo, green tile, ceramic tile, white walls, porcelain floors, a trough sink, engineered quartz benchtops, grey floor, a shower curtain, grey benchtops, a shower seat, a single vanity and a built-in vanity.
Photo of a mid-sized contemporary 3/4 bathroom in San Francisco with flat-panel cabinets, medium wood cabinets, an alcove tub, a shower/bathtub combo, green tile, ceramic tile, white walls, porcelain floors, a trough sink, engineered quartz benchtops, grey floor, a shower curtain, grey benchtops, a shower seat, a single vanity and a built-in vanity.
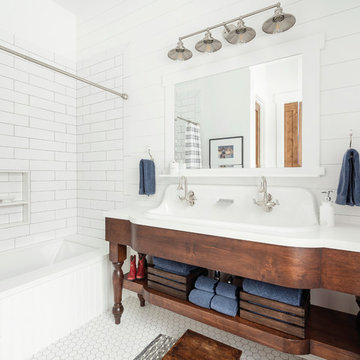
cabin, country home, custom vanity, farm sink, modern farmhouse, mountain home, natural materials,
This is an example of a country bathroom in Salt Lake City with dark wood cabinets, white tile, white walls, a trough sink, white floor, white benchtops and open cabinets.
This is an example of a country bathroom in Salt Lake City with dark wood cabinets, white tile, white walls, a trough sink, white floor, white benchtops and open cabinets.
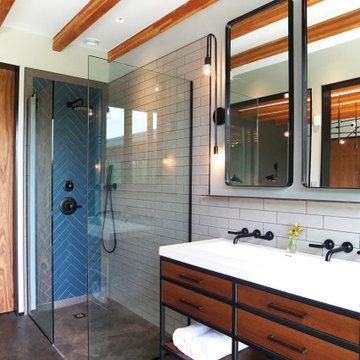
Photo of a midcentury 3/4 bathroom in New York with medium wood cabinets, a corner shower, blue tile, white tile, subway tile, grey walls, a trough sink, grey floor, an open shower, concrete floors and flat-panel cabinets.

Photo of a mid-sized transitional master bathroom in Boston with flat-panel cabinets, medium wood cabinets, a one-piece toilet, beige walls, a trough sink, an open shower, an alcove tub, a shower/bathtub combo, gray tile, porcelain tile, porcelain floors, solid surface benchtops, grey floor and white benchtops.
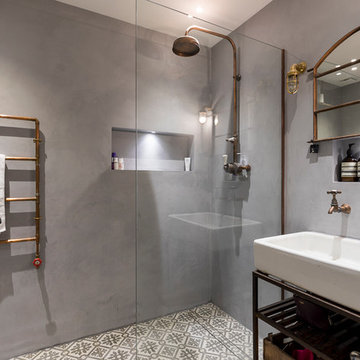
Trendy bathroom with open shower.
Crafted tape with copper pipes made onsite
Ciment spanish floor tiles
Mid-sized industrial bathroom in London with open cabinets, an open shower, grey walls, cement tiles, grey floor, an open shower and a trough sink.
Mid-sized industrial bathroom in London with open cabinets, an open shower, grey walls, cement tiles, grey floor, an open shower and a trough sink.
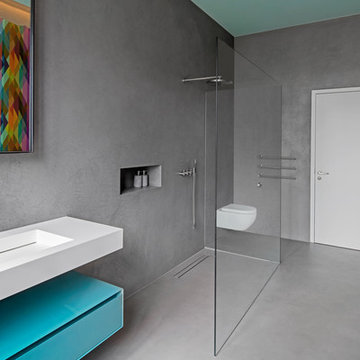
Ingmar Kurth, Frankfurt am Main
Design ideas for a mid-sized contemporary 3/4 bathroom in Frankfurt with turquoise cabinets, an open shower, grey walls, concrete floors, a trough sink, grey floor, an open shower, white benchtops and flat-panel cabinets.
Design ideas for a mid-sized contemporary 3/4 bathroom in Frankfurt with turquoise cabinets, an open shower, grey walls, concrete floors, a trough sink, grey floor, an open shower, white benchtops and flat-panel cabinets.
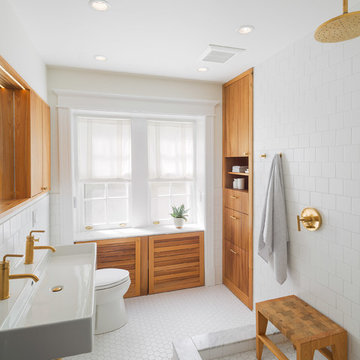
Sam Oberter
Inspiration for a mid-sized scandinavian bathroom in Philadelphia with a trough sink, flat-panel cabinets, medium wood cabinets, an open shower, white tile, an open shower and white floor.
Inspiration for a mid-sized scandinavian bathroom in Philadelphia with a trough sink, flat-panel cabinets, medium wood cabinets, an open shower, white tile, an open shower and white floor.
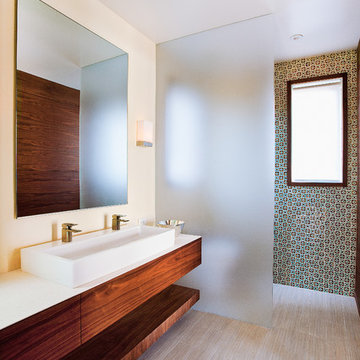
classic + modern style | large estate property
ocean & mountain view home above the pacific coast.
Inspiration for a contemporary bathroom in Santa Barbara with a trough sink, open cabinets, dark wood cabinets and multi-coloured tile.
Inspiration for a contemporary bathroom in Santa Barbara with a trough sink, open cabinets, dark wood cabinets and multi-coloured tile.
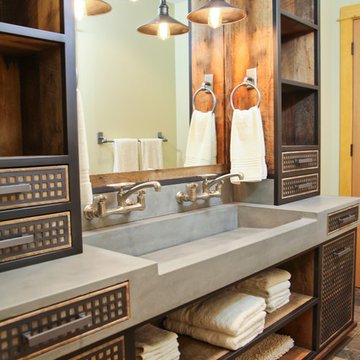
Custom concrete sink and vanity for kids bunk room. The concrete trough sink has a stepped front to make it easier for smaller kids to reach the sink. The vanity base also has pull out steps that are built into the toe-kick for smaller children. The vanity base is hand-crafted with a patinaed steel face frame and drawer fronts with reclaimed oak used throughout. The shelving also has a false back to hide the plumbing from curious kids.
Photo credits-Megan Marie Imagery

Main bathroom for the home is breathtaking with it's floor to ceiling terracotta hand-pressed tiles on the shower wall. walk around shower panel, brushed brass fittings and fixtures and then there's the arched mirrors and floating vanity in warm timber. Just stunning.

Photo : BCDF Studio
Photo of a mid-sized scandinavian master bathroom in Paris with beaded inset cabinets, light wood cabinets, an alcove tub, a shower/bathtub combo, a wall-mount toilet, white tile, ceramic tile, white walls, ceramic floors, a trough sink, solid surface benchtops, black floor, an open shower, white benchtops, a niche, a double vanity and a built-in vanity.
Photo of a mid-sized scandinavian master bathroom in Paris with beaded inset cabinets, light wood cabinets, an alcove tub, a shower/bathtub combo, a wall-mount toilet, white tile, ceramic tile, white walls, ceramic floors, a trough sink, solid surface benchtops, black floor, an open shower, white benchtops, a niche, a double vanity and a built-in vanity.

Photo : BCDF Studio
This is an example of a mid-sized scandinavian master bathroom in Paris with beaded inset cabinets, light wood cabinets, an alcove tub, a shower/bathtub combo, a wall-mount toilet, white tile, ceramic tile, white walls, ceramic floors, a trough sink, solid surface benchtops, black floor, an open shower, white benchtops, a niche, a double vanity and a built-in vanity.
This is an example of a mid-sized scandinavian master bathroom in Paris with beaded inset cabinets, light wood cabinets, an alcove tub, a shower/bathtub combo, a wall-mount toilet, white tile, ceramic tile, white walls, ceramic floors, a trough sink, solid surface benchtops, black floor, an open shower, white benchtops, a niche, a double vanity and a built-in vanity.

Clerestory windows frame Pinnacle Peak mountain views. Macassar Ebony cabinets are topped with integrated Cartier Quartzite sinks and Hansgrohe fixtures.
Estancia Club
Builder: Peak Ventures
Interior Design: Ownby Design
Photography: Jeff Zaruba
Bathroom Design Ideas with a Trough Sink
1

