Bathroom Design Ideas with a Trough Sink
Refine by:
Budget
Sort by:Popular Today
101 - 120 of 11,312 photos
Item 1 of 2
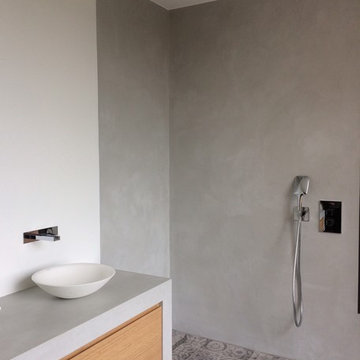
Béton taloché de chez Mercadier teinte Sugar, sur murs et plan vasque par Françoise Espina et Isabelle Chazal
Menuiserie réalisée par Thomas Tuquoi.
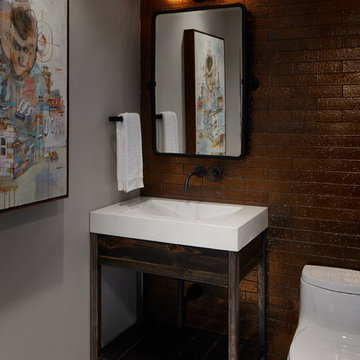
This bathroom was a perfect blend of industrial and sophistication for this bachelor pad. The hexagon tile is the perfect compliment to the glazed brick wall.
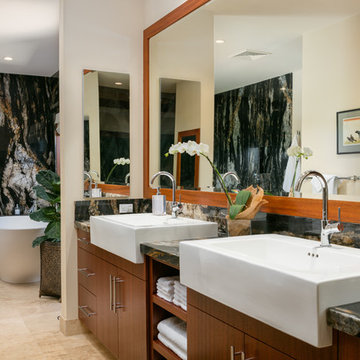
This is an example of a tropical master bathroom in Hawaii with flat-panel cabinets, dark wood cabinets, a freestanding tub, multi-coloured tile, beige walls, beige floor, ceramic floors, limestone benchtops and a trough sink.
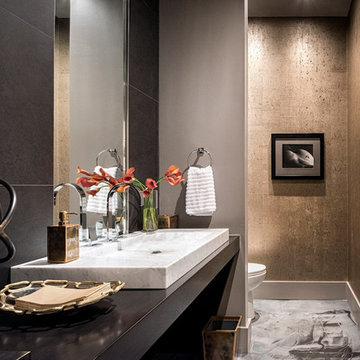
You wouldn't know it by looking at it, but this is a pool bath. Amped up sophistication with a mix of grays, whites, golds, and metals. A custom epoxy flooring meets gold cork wallcovering for a play on textures.
Stephen Allen Photography
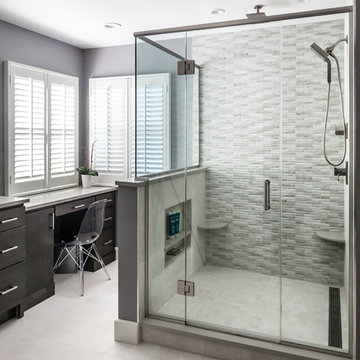
Textured tile shower has a linear drain and a rainhead with a hand held, in addition to a shower niche and 2 benches for a relaxing shower experience.
Photos by Chris Veith
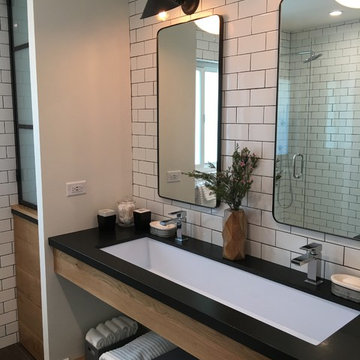
HVI
Photo of a mid-sized industrial kids bathroom in Los Angeles with open cabinets, medium wood cabinets, an alcove shower, a one-piece toilet, white tile, subway tile, white walls, a trough sink, granite benchtops, porcelain floors and brown floor.
Photo of a mid-sized industrial kids bathroom in Los Angeles with open cabinets, medium wood cabinets, an alcove shower, a one-piece toilet, white tile, subway tile, white walls, a trough sink, granite benchtops, porcelain floors and brown floor.
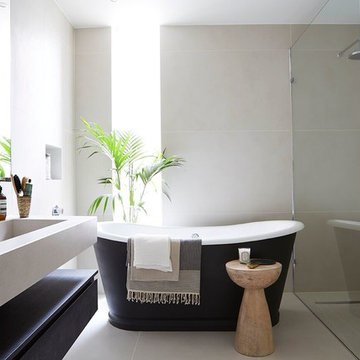
Sarah Hogan Photography
Large contemporary master bathroom in London with a freestanding tub, beige tile, ceramic tile, ceramic floors, flat-panel cabinets, a curbless shower, a trough sink and an open shower.
Large contemporary master bathroom in London with a freestanding tub, beige tile, ceramic tile, ceramic floors, flat-panel cabinets, a curbless shower, a trough sink and an open shower.
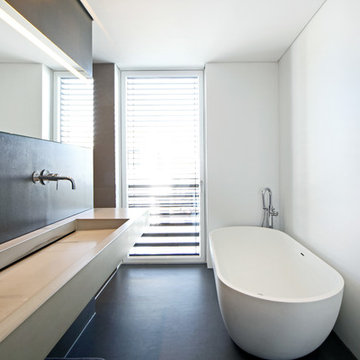
Architektin Kerstin Philipp
Mid-sized contemporary bathroom in Stuttgart with a freestanding tub, white walls, concrete benchtops and a trough sink.
Mid-sized contemporary bathroom in Stuttgart with a freestanding tub, white walls, concrete benchtops and a trough sink.
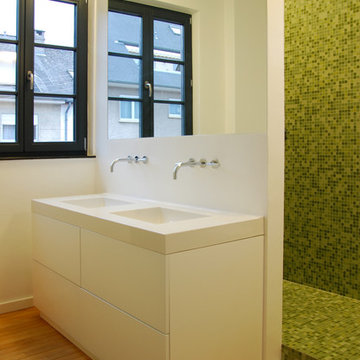
This is an example of a mid-sized contemporary bathroom in Other with white cabinets, an open shower, green tile, mosaic tile, white walls, medium hardwood floors, a trough sink and limestone benchtops.
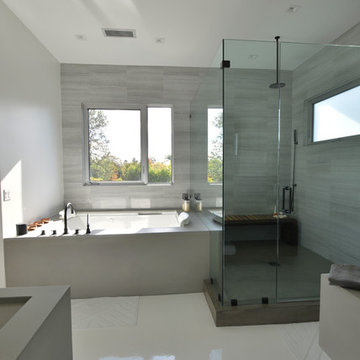
Modern design by Alberto Juarez and Darin Radac of Novum Architecture in Los Angeles.
This is an example of a large modern master bathroom in Los Angeles with open cabinets, black cabinets, a hot tub, an alcove shower, grey walls, a trough sink, solid surface benchtops, gray tile, porcelain tile, porcelain floors, white floor and a hinged shower door.
This is an example of a large modern master bathroom in Los Angeles with open cabinets, black cabinets, a hot tub, an alcove shower, grey walls, a trough sink, solid surface benchtops, gray tile, porcelain tile, porcelain floors, white floor and a hinged shower door.
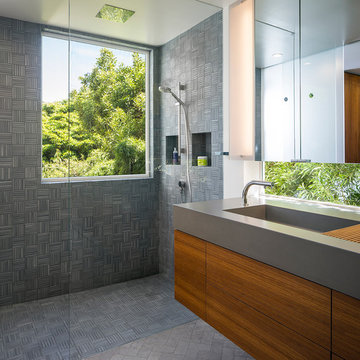
Treetop master bathroom remodel.
Architect: building Lab / Photography: Scott Hargis
This is an example of a contemporary bathroom in San Francisco with flat-panel cabinets, medium wood cabinets, concrete benchtops, a curbless shower, gray tile, ceramic tile, limestone floors and a trough sink.
This is an example of a contemporary bathroom in San Francisco with flat-panel cabinets, medium wood cabinets, concrete benchtops, a curbless shower, gray tile, ceramic tile, limestone floors and a trough sink.
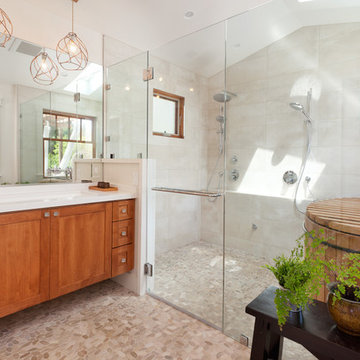
Down-to-studs remodel and second floor addition. The original house was a simple plain ranch house with a layout that didn’t function well for the family. We changed the house to a contemporary Mediterranean with an eclectic mix of details. Space was limited by City Planning requirements so an important aspect of the design was to optimize every bit of space, both inside and outside. The living space extends out to functional places in the back and front yards: a private shaded back yard and a sunny seating area in the front yard off the kitchen where neighbors can easily mingle with the family. A Japanese bath off the master bedroom upstairs overlooks a private roof deck which is screened from neighbors’ views by a trellis with plants growing from planter boxes and with lanterns hanging from a trellis above.
Photography by Kurt Manley.
https://saikleyarchitects.com/portfolio/modern-mediterranean/
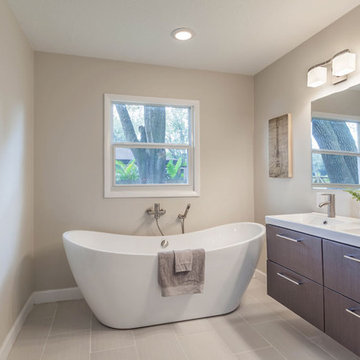
David Sibbitt
Large midcentury master bathroom in Tampa with a trough sink, flat-panel cabinets, dark wood cabinets, solid surface benchtops, a freestanding tub, an open shower, a one-piece toilet, multi-coloured tile, stone tile, beige walls and porcelain floors.
Large midcentury master bathroom in Tampa with a trough sink, flat-panel cabinets, dark wood cabinets, solid surface benchtops, a freestanding tub, an open shower, a one-piece toilet, multi-coloured tile, stone tile, beige walls and porcelain floors.
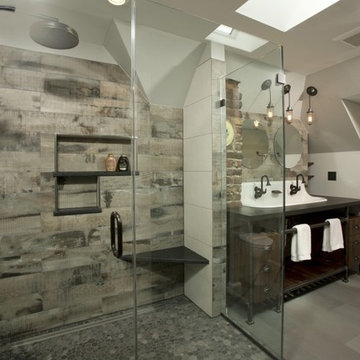
Four Brothers LLC
Inspiration for a large industrial master bathroom in DC Metro with a trough sink, dark wood cabinets, solid surface benchtops, an open shower, gray tile, porcelain tile, grey walls, porcelain floors, open cabinets, a two-piece toilet, grey floor and a hinged shower door.
Inspiration for a large industrial master bathroom in DC Metro with a trough sink, dark wood cabinets, solid surface benchtops, an open shower, gray tile, porcelain tile, grey walls, porcelain floors, open cabinets, a two-piece toilet, grey floor and a hinged shower door.
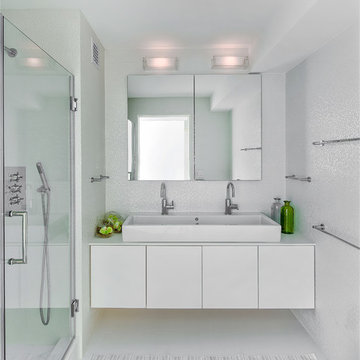
© SGM Photography
Contemporary master bathroom in New York with white walls, a trough sink, flat-panel cabinets, white cabinets, an alcove shower and white tile.
Contemporary master bathroom in New York with white walls, a trough sink, flat-panel cabinets, white cabinets, an alcove shower and white tile.
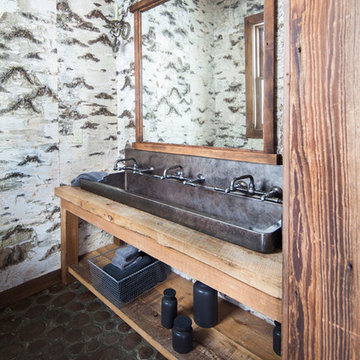
Large country 3/4 bathroom in New York with a trough sink, open cabinets, medium wood cabinets, pebble tile floors, wood benchtops, stone tile, multi-coloured walls and brown benchtops.
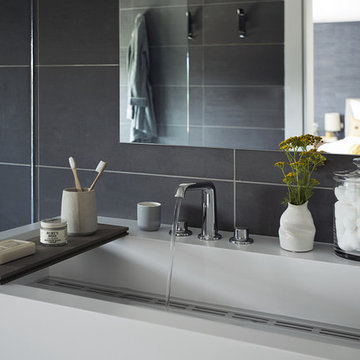
The wall-hung double vanity includes a sleek linear drain.
Photos by Eric Roth.
Construction by Ralph S. Osmond Company.
Green architecture by ZeroEnergy Design.
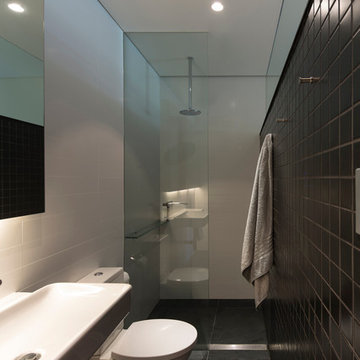
(c) Brett Boardman
Photo of a contemporary bathroom in Sydney with an open shower, a two-piece toilet, a trough sink, black floor and an open shower.
Photo of a contemporary bathroom in Sydney with an open shower, a two-piece toilet, a trough sink, black floor and an open shower.
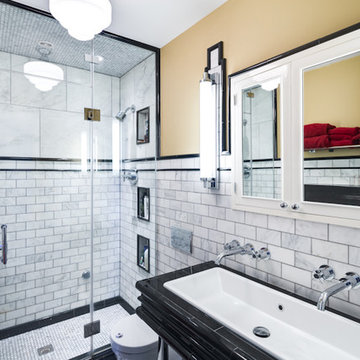
This very small bathroom was visually expanded by removing the tub/shower curtain at the end of the room and replacing it with a full-width dual shower/steamshower. A tub-fill spout was installed to serve as a baby tub filler/toddler "shower." The pedestal trough sink was used to open up the floor space, and an art deco cabinet was modified to a minimal depth to hold other bathroom essentials. The medicine cabinet is custom-made, has two receptacles in it, and is 8" deep.
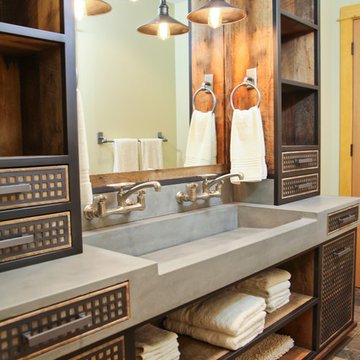
Custom concrete sink and vanity for kids bunk room. The concrete trough sink has a stepped front to make it easier for smaller kids to reach the sink. The vanity base also has pull out steps that are built into the toe-kick for smaller children. The vanity base is hand-crafted with a patinaed steel face frame and drawer fronts with reclaimed oak used throughout. The shelving also has a false back to hide the plumbing from curious kids.
Photo credits-Megan Marie Imagery
Bathroom Design Ideas with a Trough Sink
6